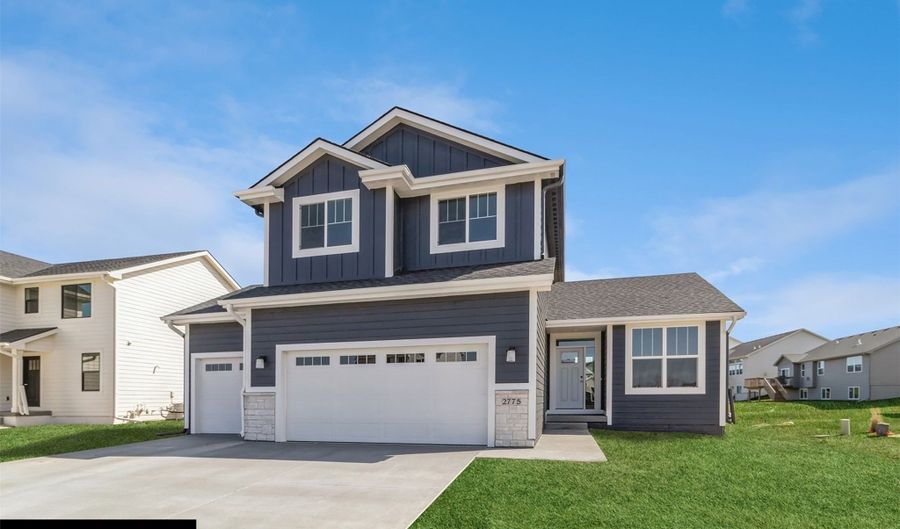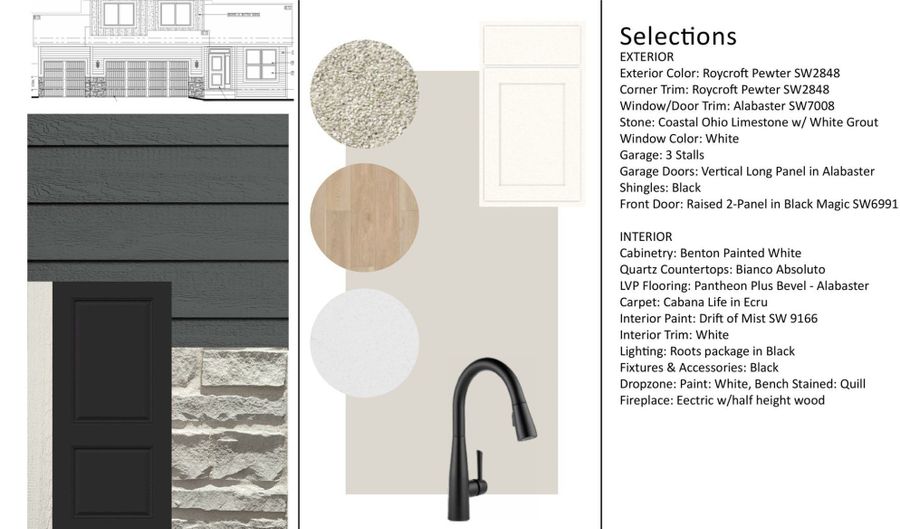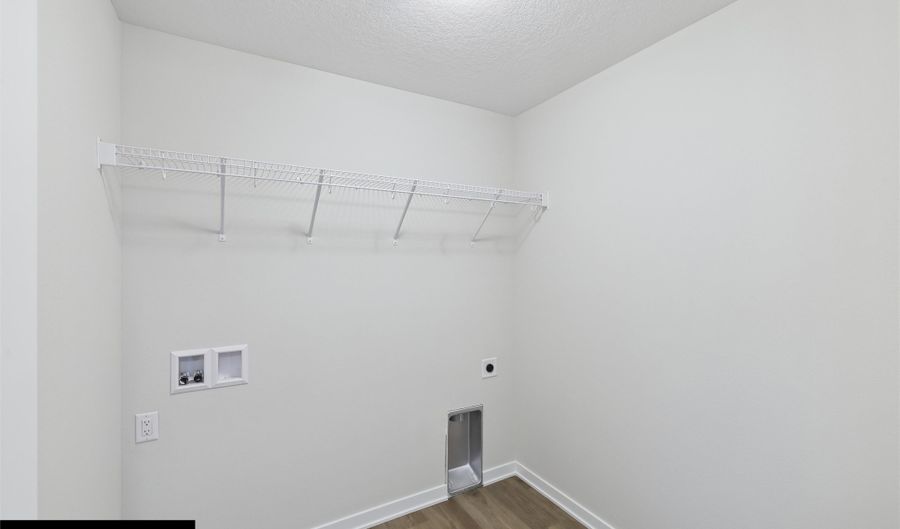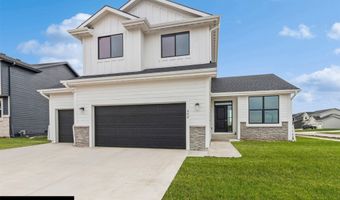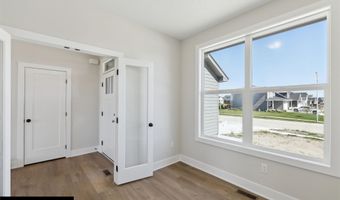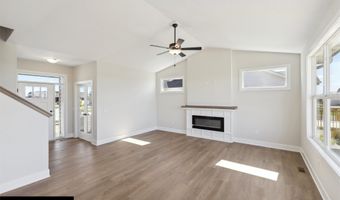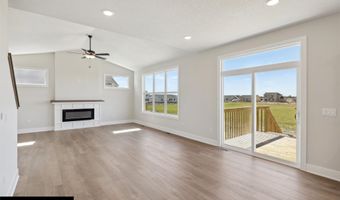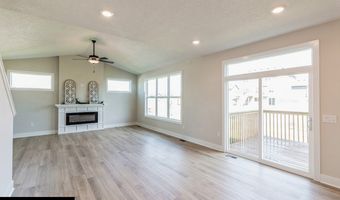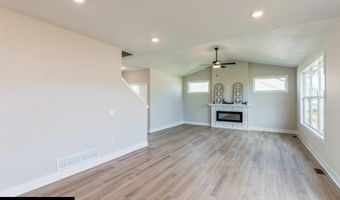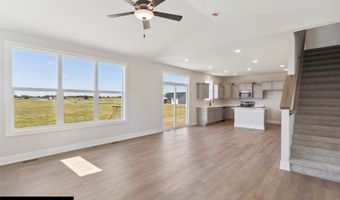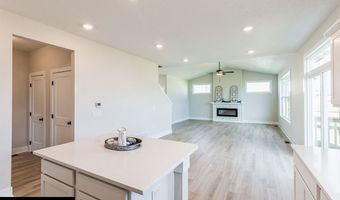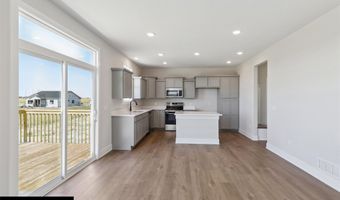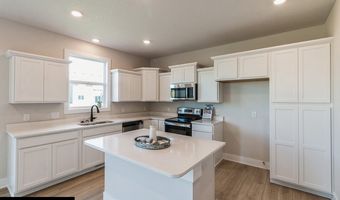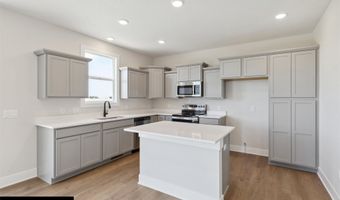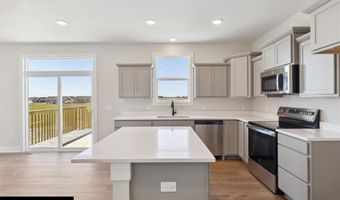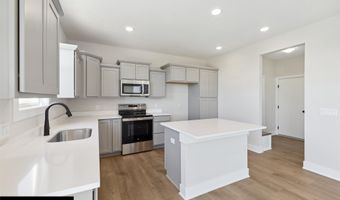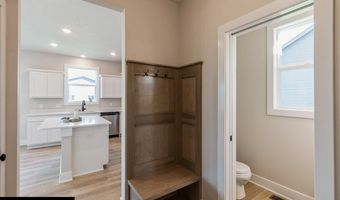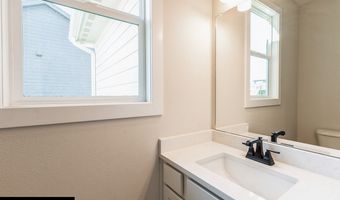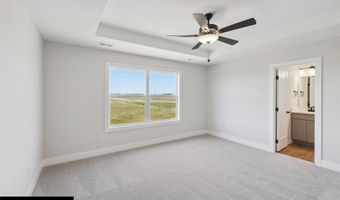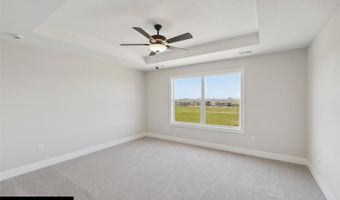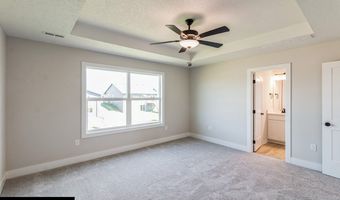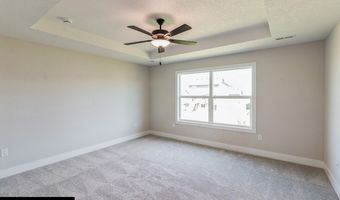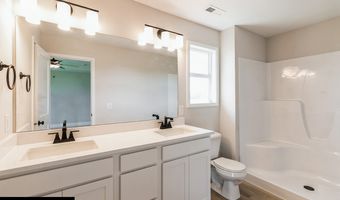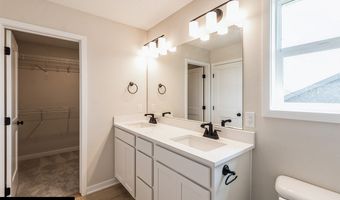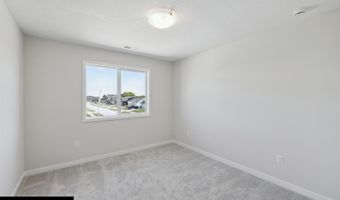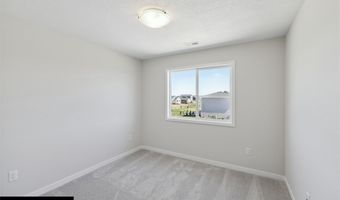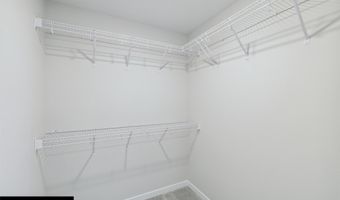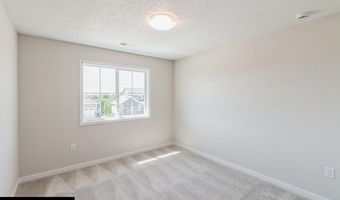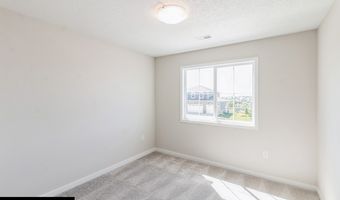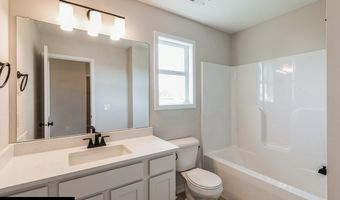3515 NW 27th St Ankeny, IA 50023
Snapshot
Description
Welcome to the highly sought-after Lolo Plan from Jerry's Homes Roots Collection - now featuring an office and thoughtfully upgraded with LP siding and a spacious 3-car garage. This beautiful two-story home offers nearly 1,800 sq ft of well-designed living space, including 3 bedrooms and a striking cathedral ceiling in the living room that adds both character and charm. The main floor features an open-concept layout with 9-ft ceilings, a cozy electric fireplace, and a versatile office perfect for remote work or creative space. The kitchen showcases quartz countertops and ample cabinetry to meet all your storage needs. A convenient mudroom / drop-zone connects directly to the attached garage for added functionality. Upstairs, you'll find a generous primary suite complete with a double vanity and walk-in closet, plus two additional bedrooms, a full bath, and a centrally located laundry room. The basement is already stubbed for a future bathroom - just waiting for your personal touch. Make this your new home today!
More Details
Features
History
| Date | Event | Price | $/Sqft | Source |
|---|---|---|---|---|
| Listed For Sale | $409,990 | $228 | Realty ONE Group Impact |
Taxes
| Year | Annual Amount | Description |
|---|---|---|
| $18 | LOT 10 TRESTLE RIDGE ESTATES PLAT 6 |
Nearby Schools
Elementary School Westwood Elementary School | 1.2 miles away | PK - 05 | |
Elementary School Ashland Ridge Elementary | 1.7 miles away | PK - 05 | |
Middle School Northview Middle School | 2 miles away | 08 - 09 |
