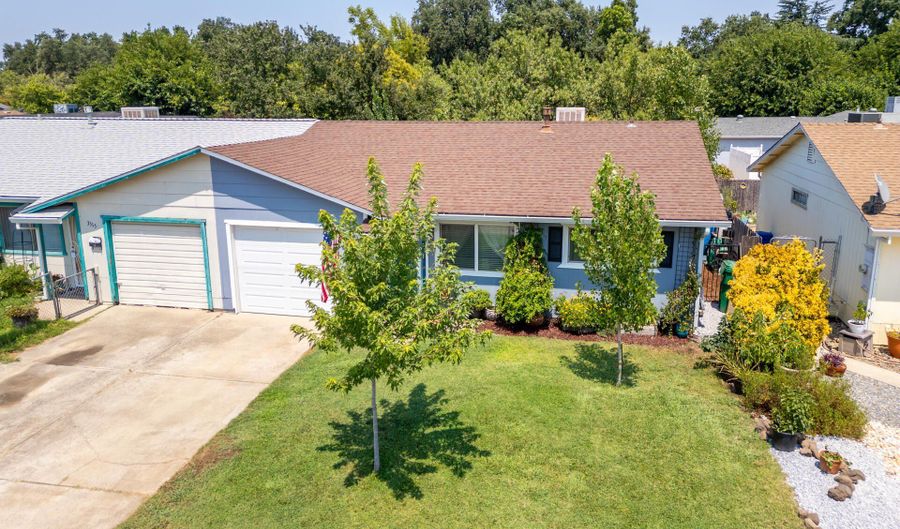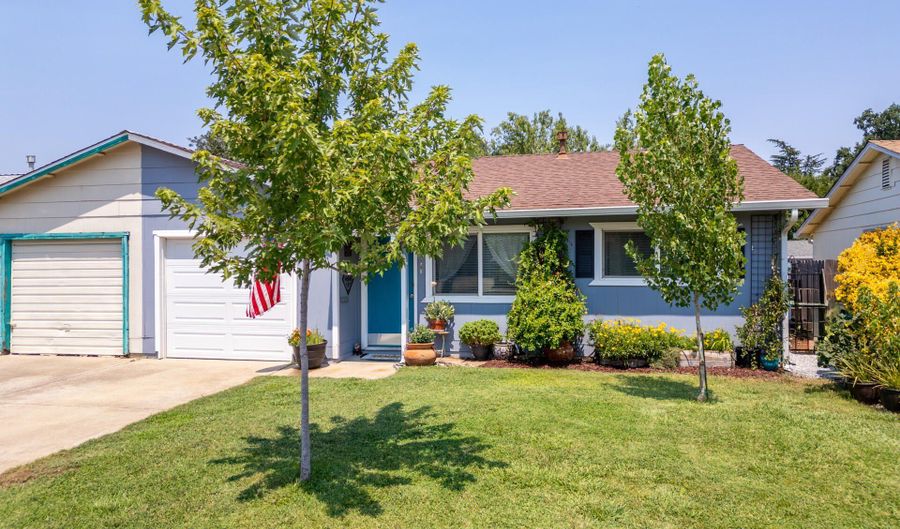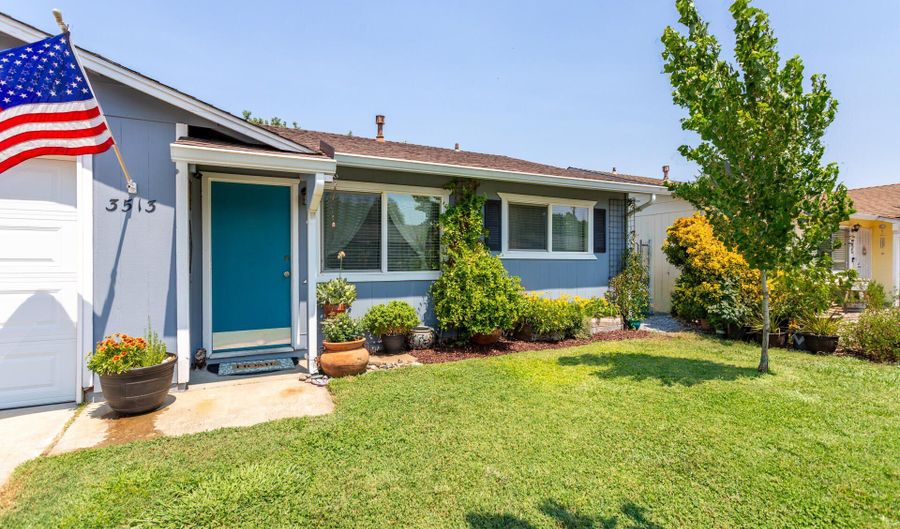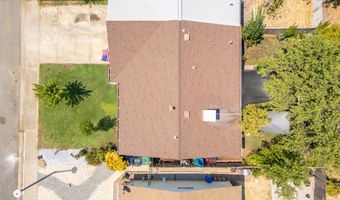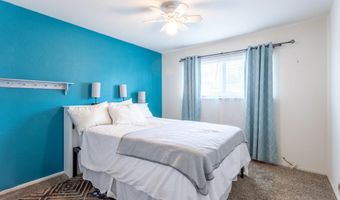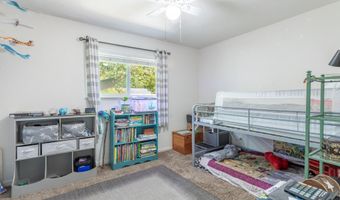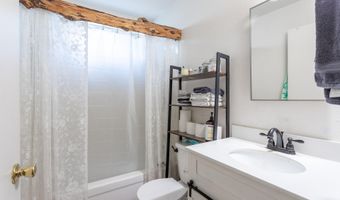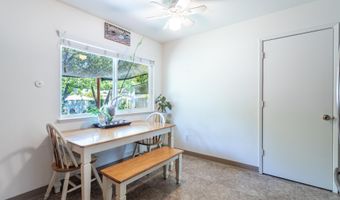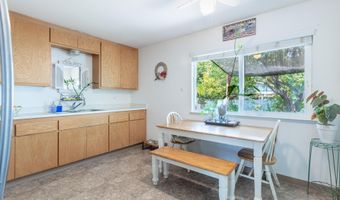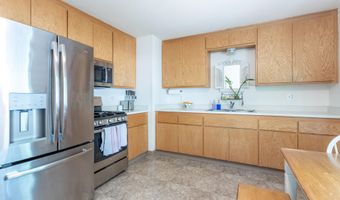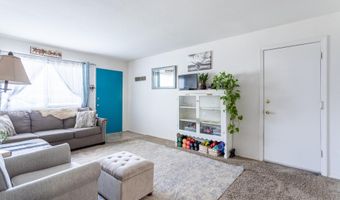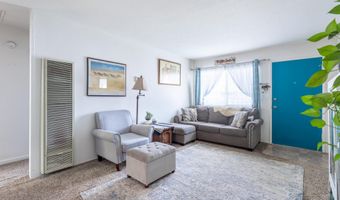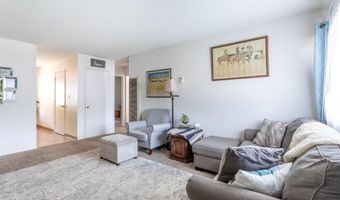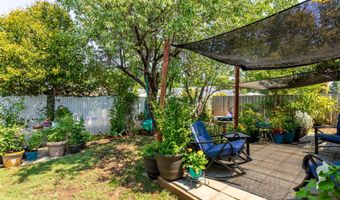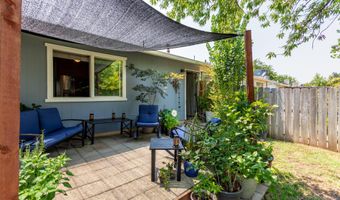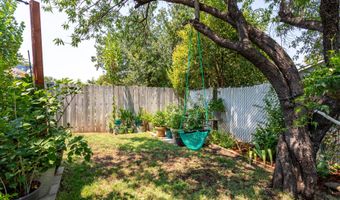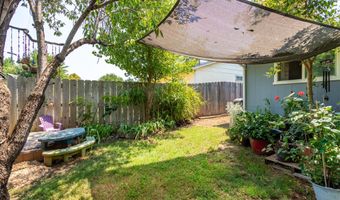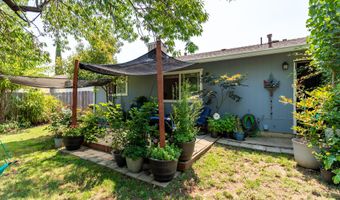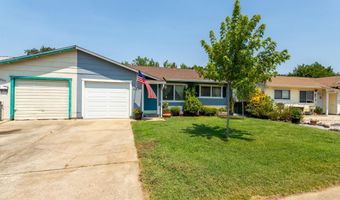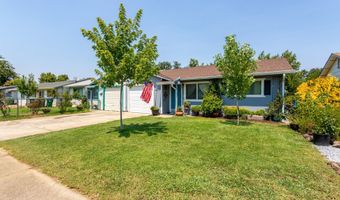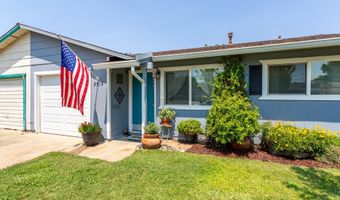3513 Gardenia St Anderson, CA 96007
Snapshot
Description
Discover this comfortable and beautifully cared-for home situated in a friendly, well-maintained neighborhood in Anderson. Just minutes from the freeway, offering easy access for commuters and daily errands. The thoughtfully designed interior features a spacious combination kitchen and dining area with ample cabinet space.
The lengthy single-car garage includes a dedicated laundry section with convenient access to the backyard. Stay comfortable year-round with ceiling fans and evaporative cooler inside, while well-manicured trees and multiple shade awnings along the back patio help keep you cool during warmer months. The inviting fenced backyard and meticulously maintained front lawn provide ideal outdoor spaces for relaxation and outdoor activities.
This delightful home combines functionality, comfort, and outdoor living in a prime location.
More Details
Features
History
| Date | Event | Price | $/Sqft | Source |
|---|---|---|---|---|
| Listed For Sale | $209,500 | $272 | eXp Realty of California, Inc. |
Nearby Schools
Elementary School Meadow Lane Elementary | 0.9 miles away | KG - 05 | |
High School Anderson New Technology High | 1.2 miles away | 09 - 12 | |
Elementary & Middle School Acorns To Oaks | 1.4 miles away | KG - 08 |
