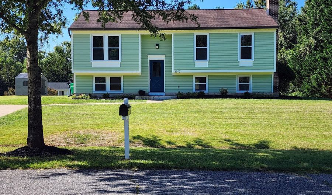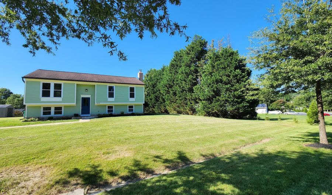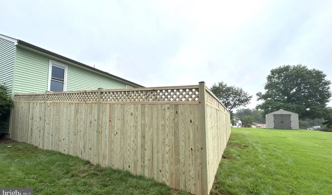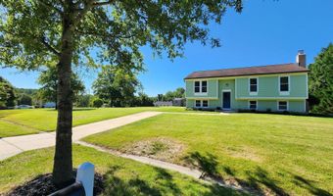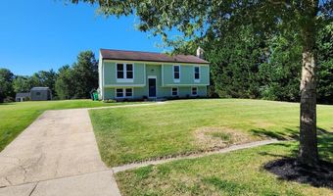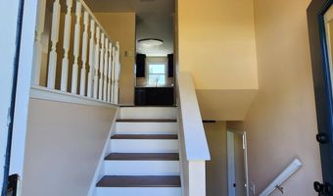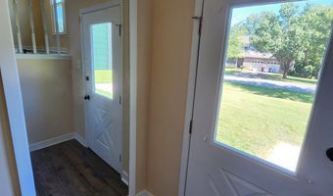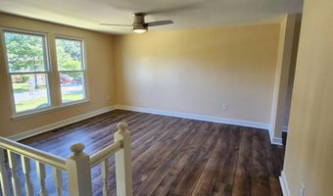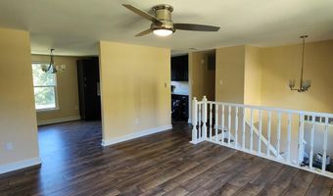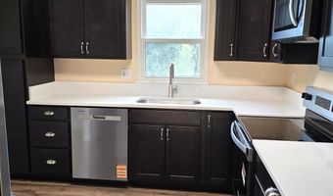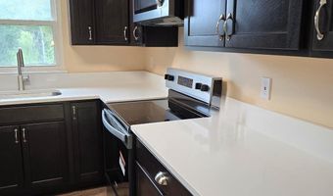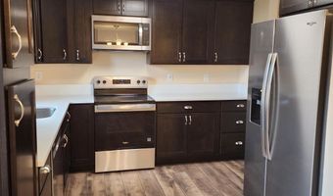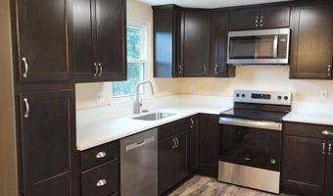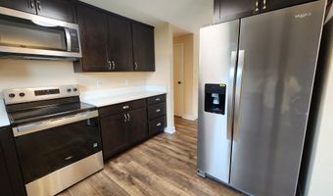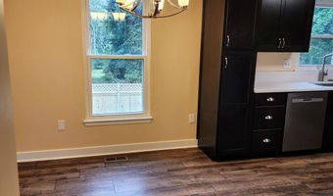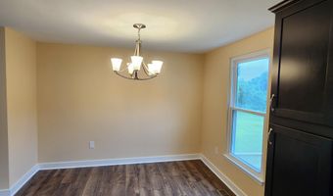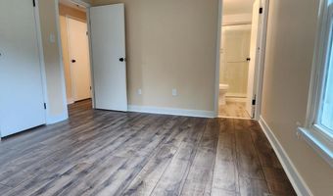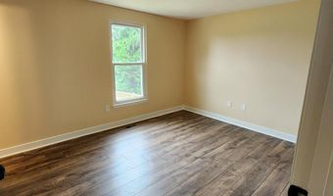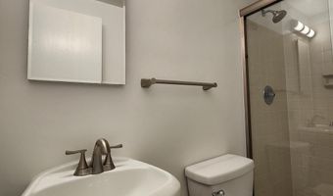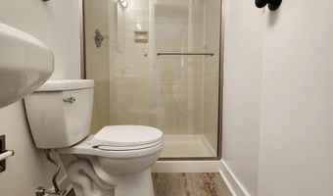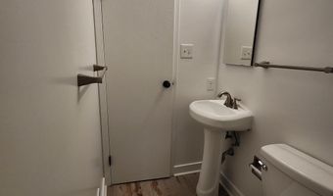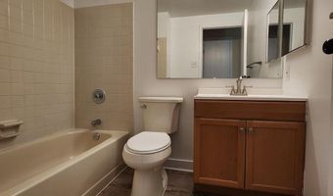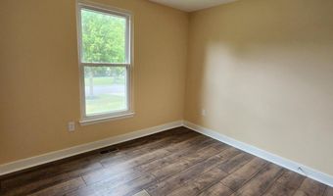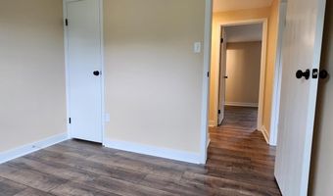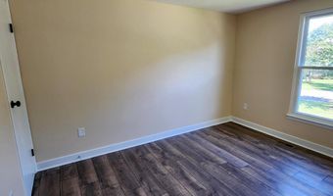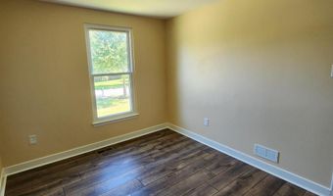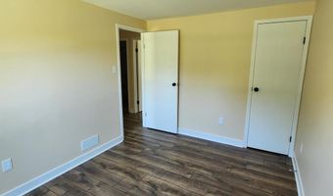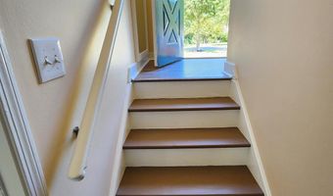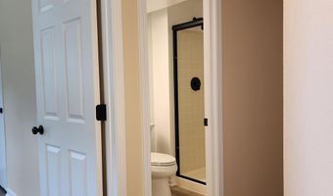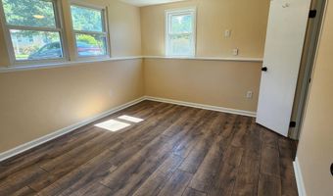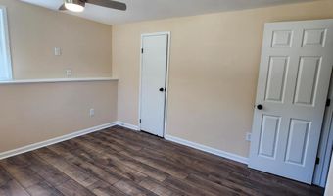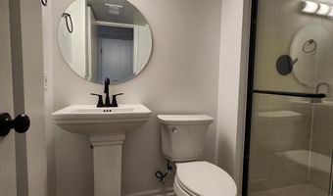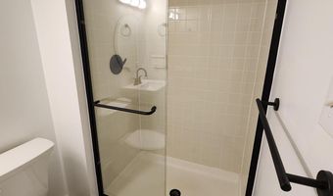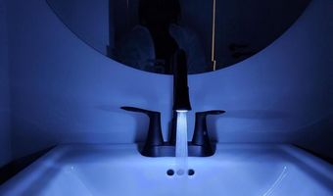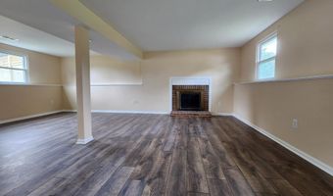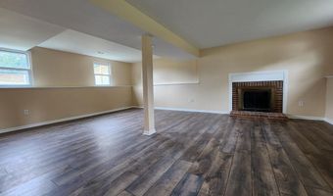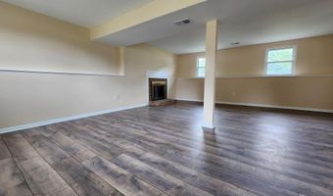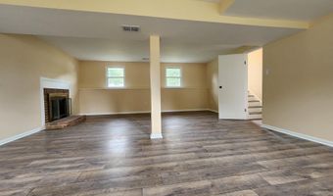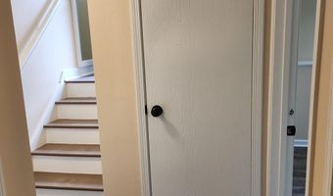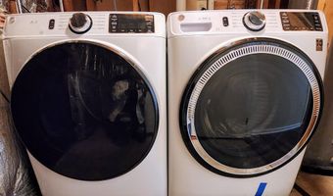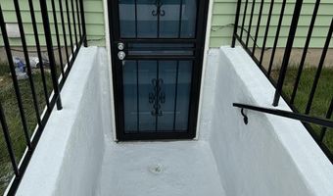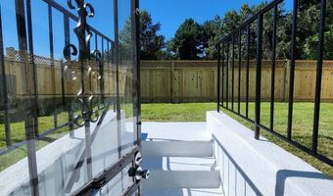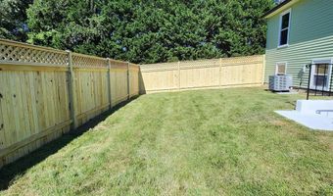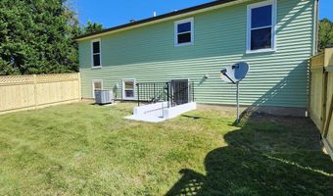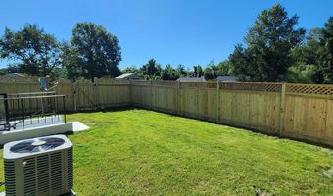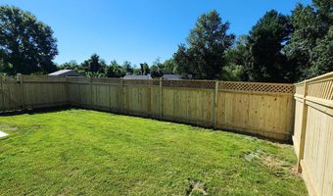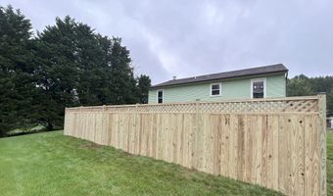3512 SAVILLE Ln Bowie, MD 20721
Snapshot
Description
Welcome to 3512 Saville Lanecompletely renovated and move-in ready! This spacious 4-bedroom, 3-bathroom home sits on nearly an acre of beautifully landscaped land in one of Mitchellvilles most sought-after neighborhoods. The first level features a versatile all-purpose room and a private bedroom with full bath and walk-in closet, ideal for a guest suite or multi-generational living.
Enjoy cozy evenings by the wood-burning fireplace and sunny days in the expansive, fenced-in backyard. The renovated kitchen showcases modern brushed nickel finishes, soft-close cabinetry, Quartz countertops and backsplash, and brand-new stainless steel Energy Star appliances.
Additional updates include:
New chimney (rebuilt July 2025)
Washer and dryer (2023)
Roof & all windows replaced (2018)
This home offers comfort, flexibility, and timeless styleperfect for hosting or relaxing in your own private sanctuary. No HOA! Located in a quiet residential neighborhood with easy access to major commuter routes, Route 50, Beltway 495, shopping, dining, and parks.
More Details
Features
History
| Date | Event | Price | $/Sqft | Source |
|---|---|---|---|---|
| Listed For Sale | $535,000 | $350 | HomeSmart |
Taxes
| Year | Annual Amount | Description |
|---|---|---|
| $5,016 |
Nearby Schools
Elementary School Lake Arbor Elementary | 2.4 miles away | PK - 06 | |
High School Tall Oaks Vocational | 3.6 miles away | 09 - 12 | |
Elementary School High Bridge Elementary | 4.3 miles away | PK - 05 |
