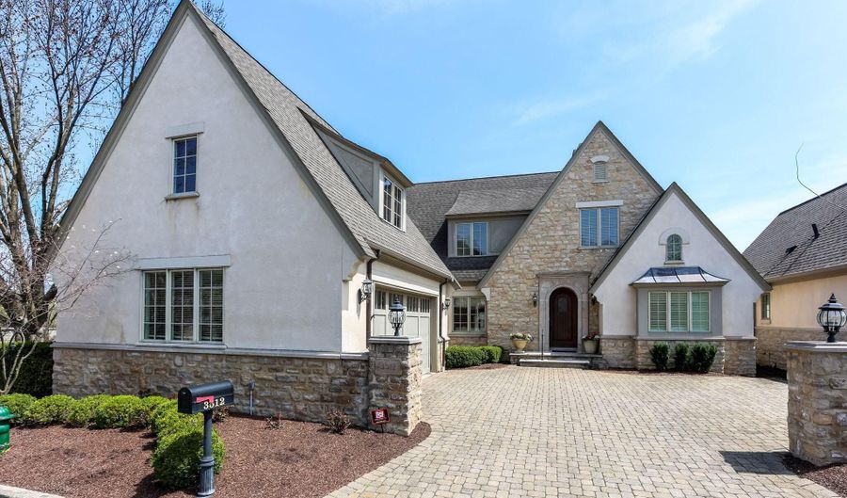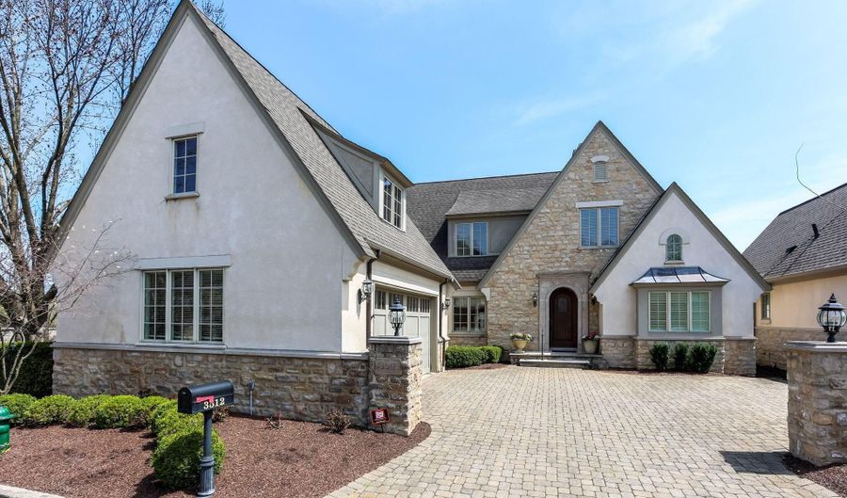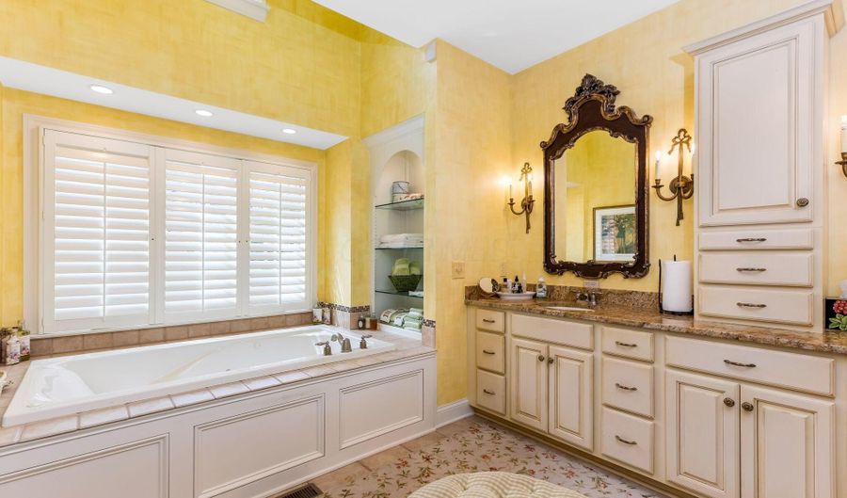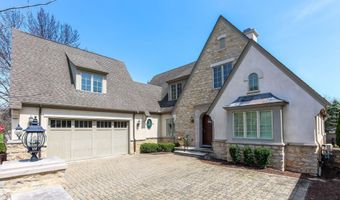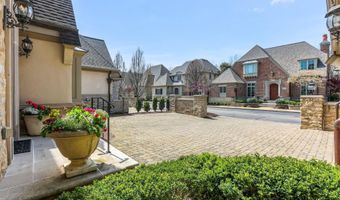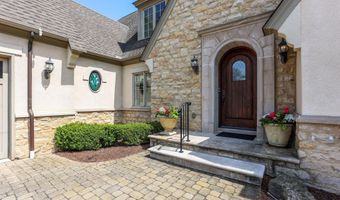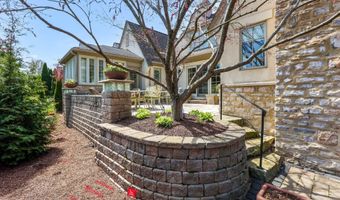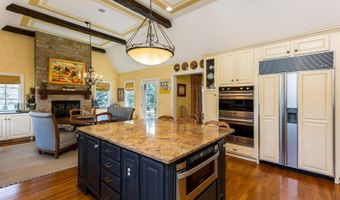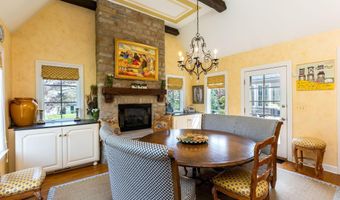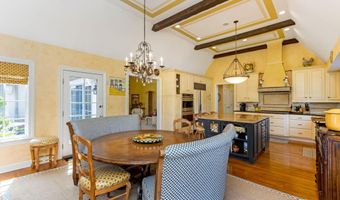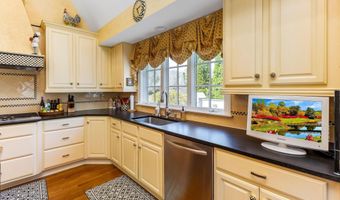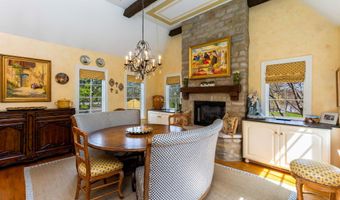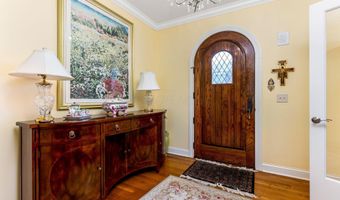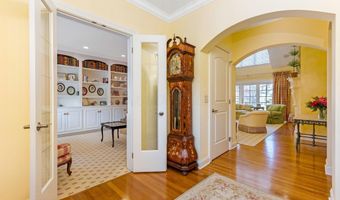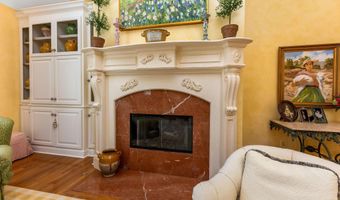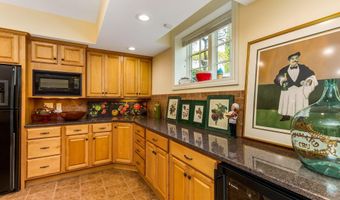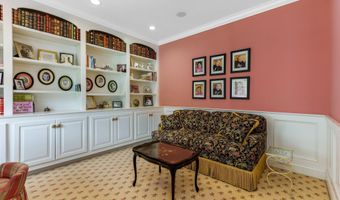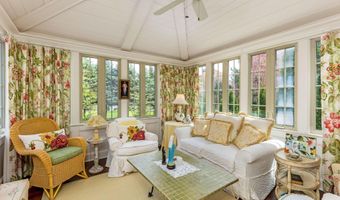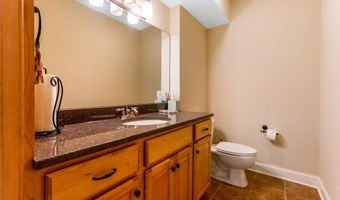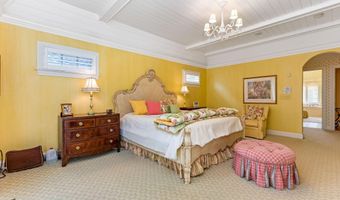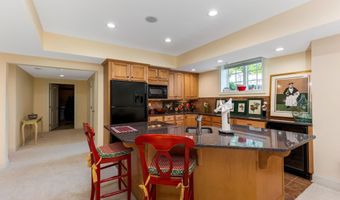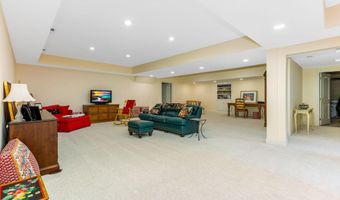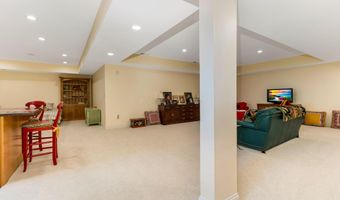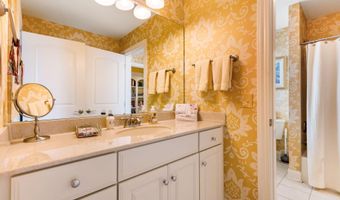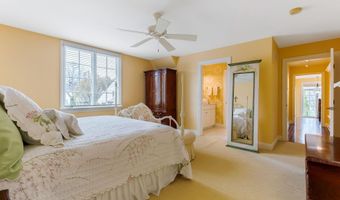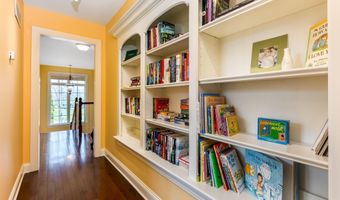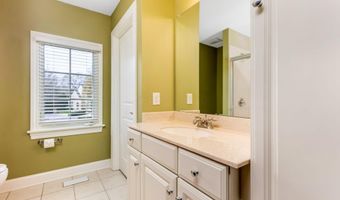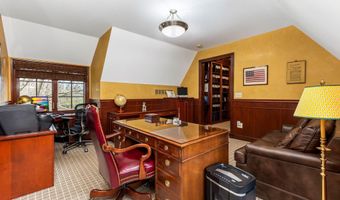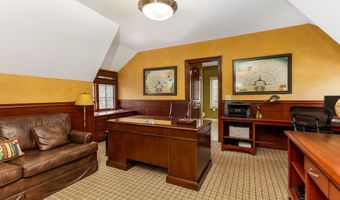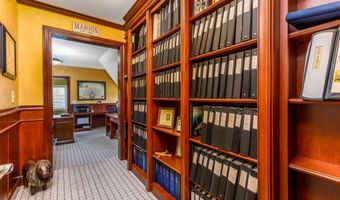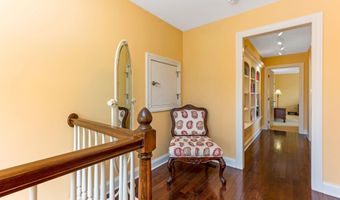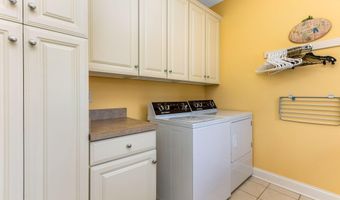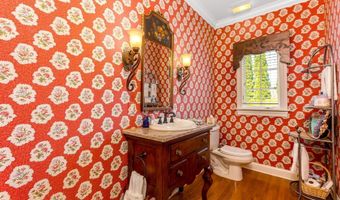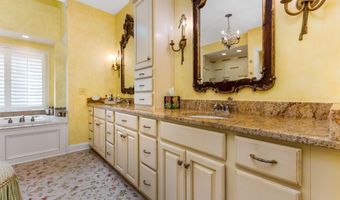This stunning home, located in an exclusive gated community, offers the perfect blend of refined craftsmanship, luxurious comfort, and functional design. Inside, you'll find a spacious, light-filled layout featuring rich hardwood floors, detailed millwork, and high ceilings throughout. The gourmet eat-in kitchen is equipped with top-of-the-line stainless steel appliances, a custom range hood, ample cabinetry, oversized island, and a cozy fireplace—perfect for both casual mornings and upscale entertaining. The primary suite is a true showstopper, offering exceptional space, a beautifully designed spa-like bath, a walk-in closet, and an attached four-season room—an ideal retreat to enjoy morning coffee, a good book, or quiet reflection in comfort all year round. What truly sets this suite apart is the custom-built shelving system in the bedroom, adding both beauty and exceptional storage. This unique feature enhances the functionality of the space while maintaining its elegance. A dedicated home office with built-in shelving and desk offers the perfect remote work setup or can serve as a third bedroom. The guest bedroom is spacious and bright with easy access to a full bathroom. The fully finished basement adds even more versatility, ideal for a home theater, recreation room, or fitness area. Two fireplaces, dual furnaces, and generous storage ensure comfort and convenience year-round. Outside, the wraparound yard features mature landscaping and multiple seating areas for entertaining or enjoying quiet evenings. Additional highlights include a two-car attached garage and an abundance of windows throughout the home that bring in natural light and showcase the beauty of the private setting. Extras include elegant crown molding, a well-maintained interior. One of the home's most unique and captivating features is the serene view of the river behind the property—visible from the kitchen & living area
