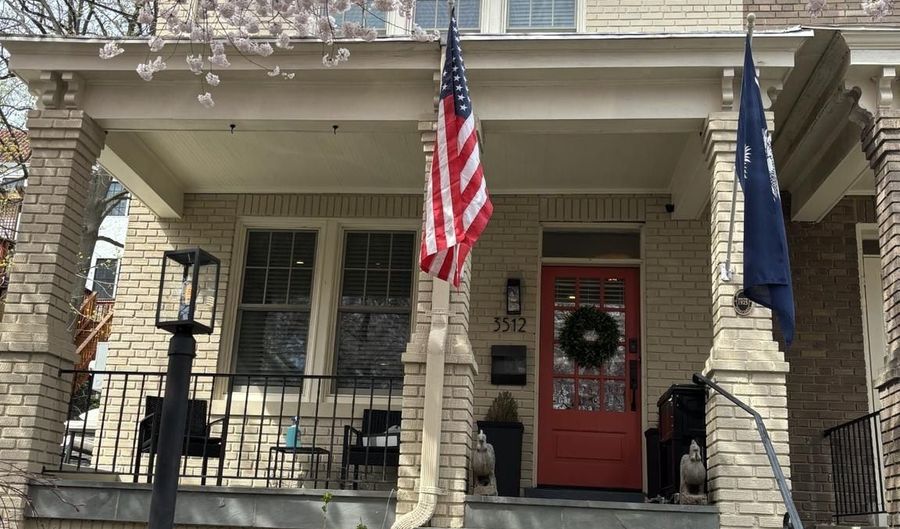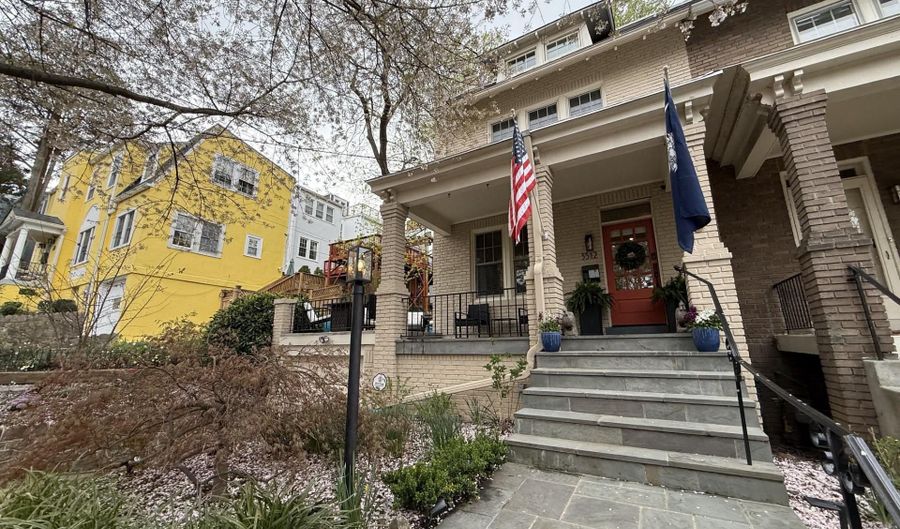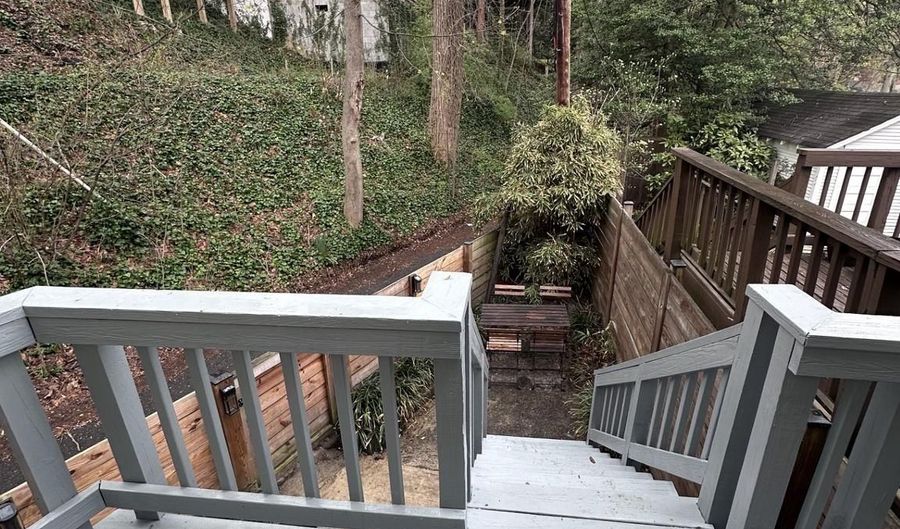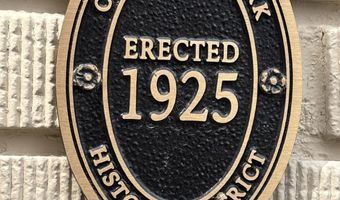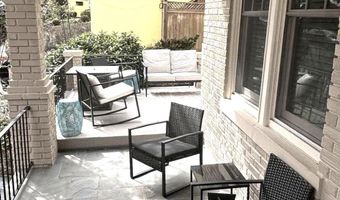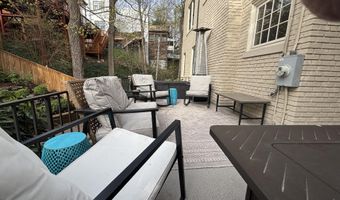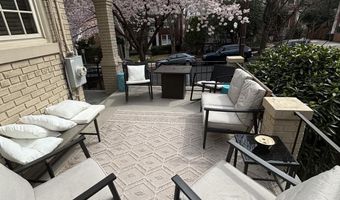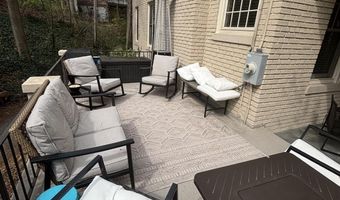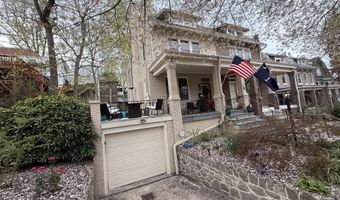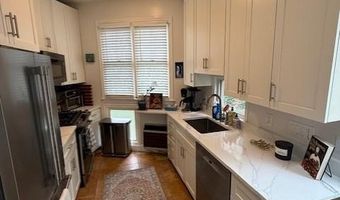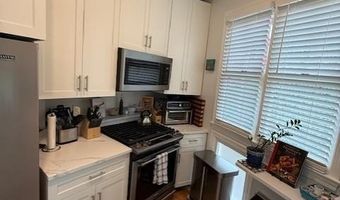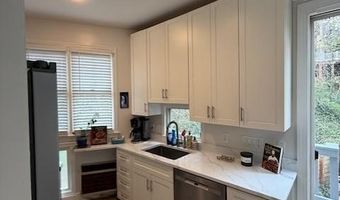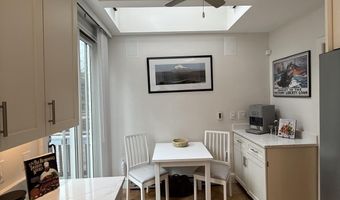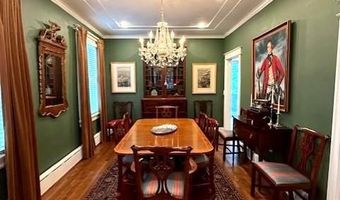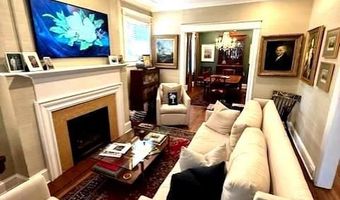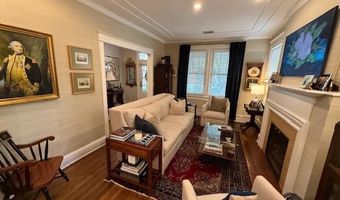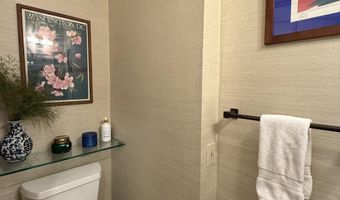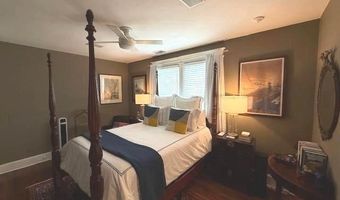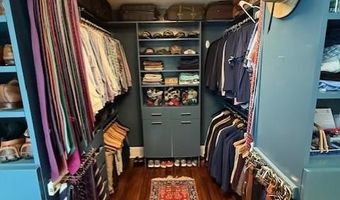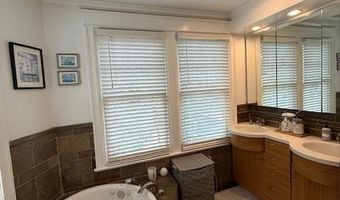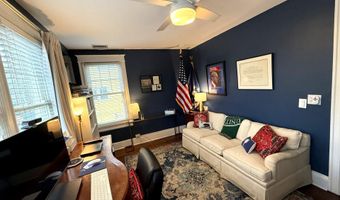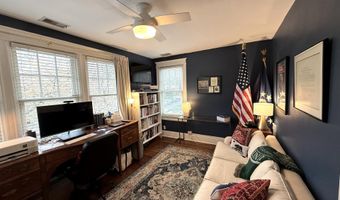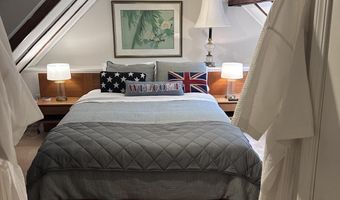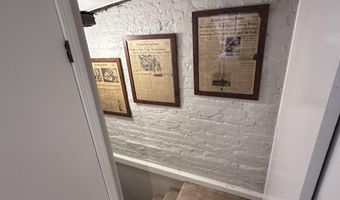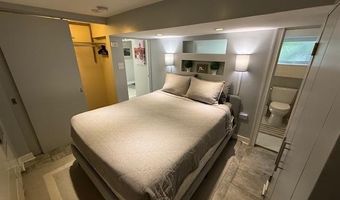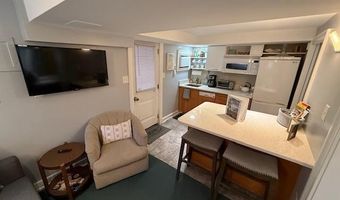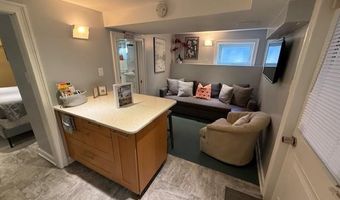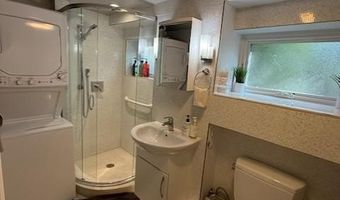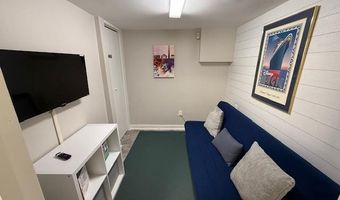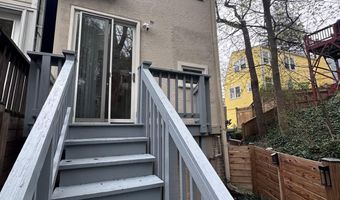3512 30TH St NW Washington, DC 20008
Snapshot
Description
Incredible location in the heart of Cleveland Park – 1.5 blocks from the Metro and 5 blocks from the National Zoo. This semi-detached home is a classic Wardman (DC’s most famous residential architect) style home. This inviting home features a wonderful wrap-around porch that is perfect for entertaining. Additionally, you’ll be thrilled with having your own driveway and one-car garage, a rarity in DC. The home offers three bedrooms and two full baths and powder room in the main portion of the house. The luxury primary bedroom suite offers a large bathroom with heated slate floors, porcelain slab shower with bench, double vanity, Robern cabinets, separate water closet, whirlpool tub, and linen closet. The extra-large walk-in closet (8’ x 11’) includes custom cabinetry with two sets of drawers and shoe shelves, sweater shelving, and built-in laundry hampers. The second floor also has an additional spacious bedroom with two closets, hall bath, linen closet and washer and dryer. The third-floor bedroom (being sold furnished) has a built-in queen-size bed and nightstands. The living room includes a gas fireplace with marble mosaic tile, custom mantle and a tray ceiling. The large dining room also features a tray ceiling, elegant chandelier and provides seating for 12+ people. The perfect room for those DC power dinners. The remodeled kitchen has stainless steel appliances and quartz countertops, heated tile floors, table area, windows on two sides, skylight, and sliding glass doors to the rear porch and fully fenced yard. Along with the kitchen cabinetry, the custom pantry has over 40 square feet of additional storage space. The main level also includes a powder room and coat closet. The lower level is currently being used as an AirBnB and has a three-year track record of generating over $40K per year in revenue. Whether being used as an AirBnB, in-law suite or au pair suite, this is a fantastic bonus. The downstairs has a private open plan living room, dining area, and an updated kitchen with IceStone countertop, cooktop, dishwasher, microwave/convection oven, and refrigerator. The bedroom comes with two customized closets, bountiful built-in drawer storage, a built-in desk, and a printer cubby. The bathroom includes a glass stall shower, heated floor, and an additional washer and dryer. There is an additional sitting room off the bedroom. The lower level is being sold fully furnished and has three wall-mounted flat-screen TV’s. Other special features: Built-in speakers and surround sound throughout the home; high efficiency Renewal by Andersen windows; recently re-finished hardwood floors; central A/C; skylights; and too many great features to mention. If Buyers plan to continue the AirBnB operation, please consult with your financial advisor regarding additional tax write-offs for depreciation.
More Details
Features
History
| Date | Event | Price | $/Sqft | Source |
|---|---|---|---|---|
| Listed For Sale | $1,925,000 | $833 | Central Properties, LLC, |
Taxes
| Year | Annual Amount | Description |
|---|---|---|
| $8,093 |
Nearby Schools
Elementary School Eaton Elementary School | 0.4 miles away | PK - 06 | |
Elementary School Hearst Elementary School | 0.7 miles away | PK - 03 | |
Middle & Junior High School Washington Latin Pcs | 0.9 miles away | 05 - 09 |
