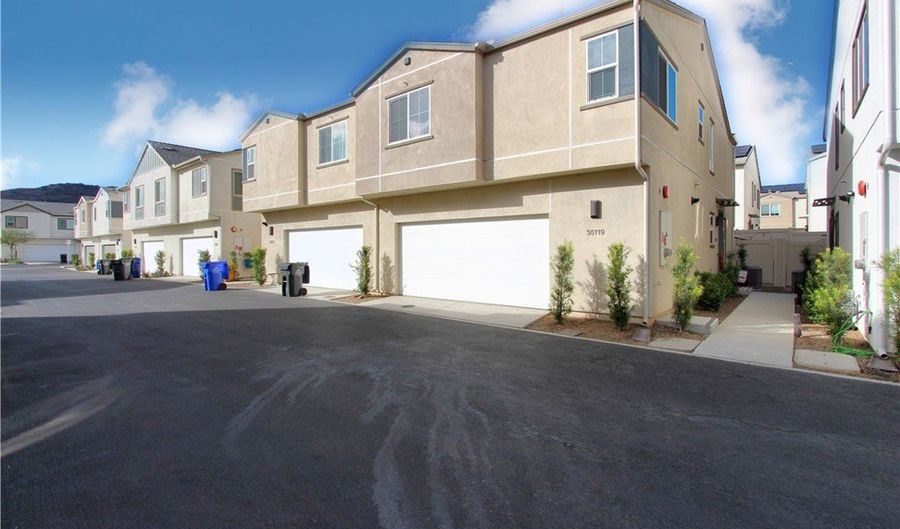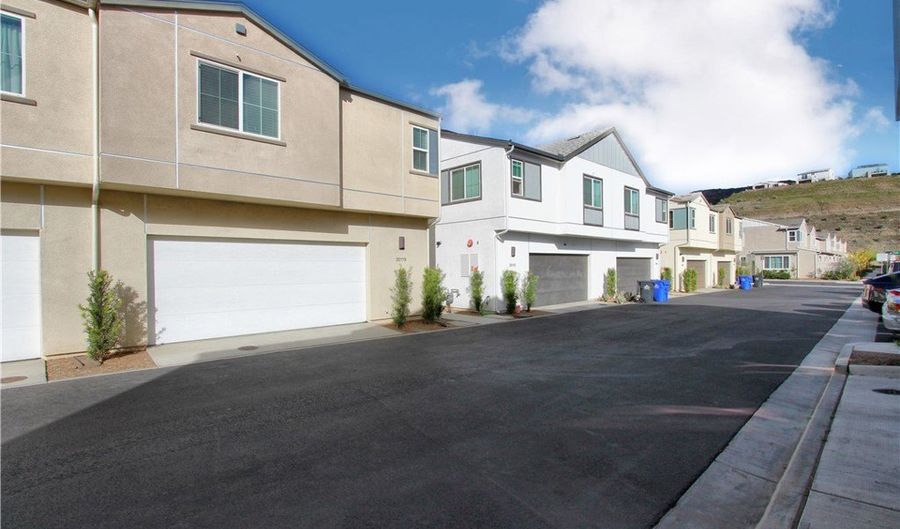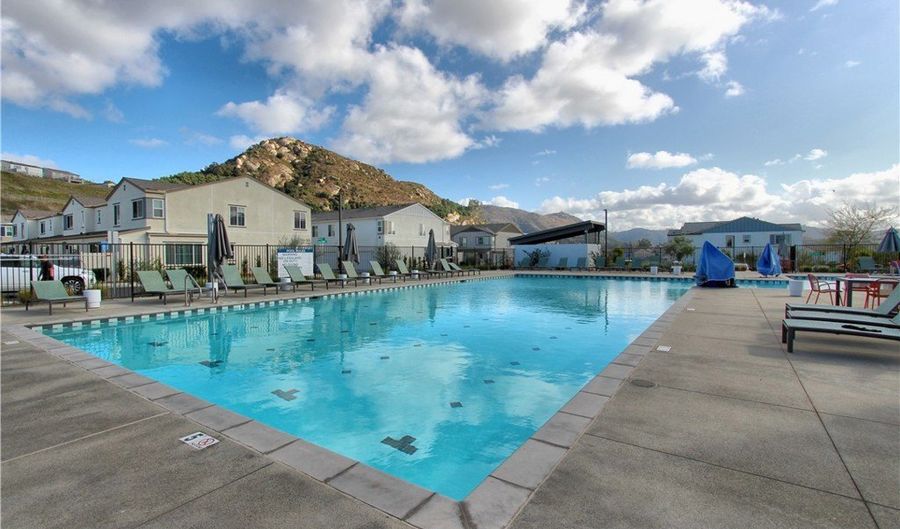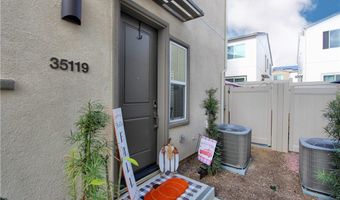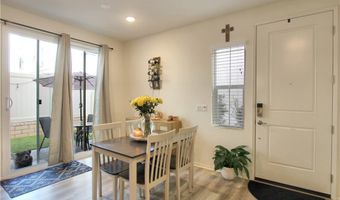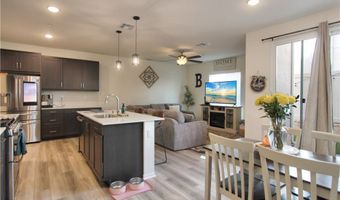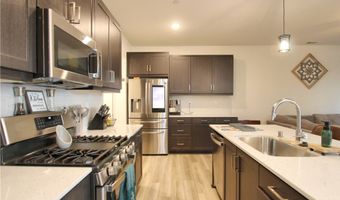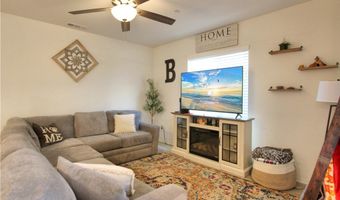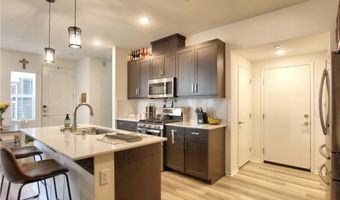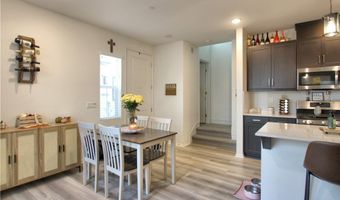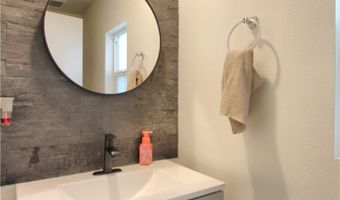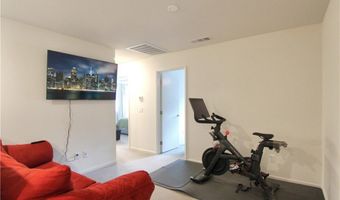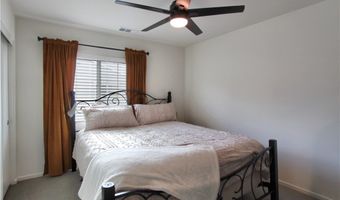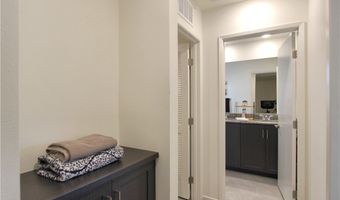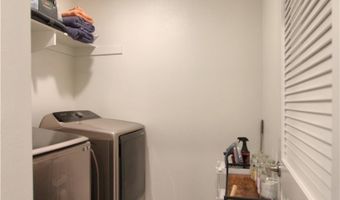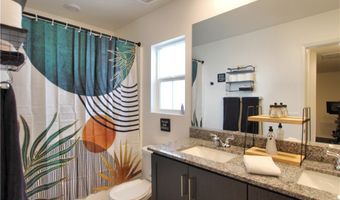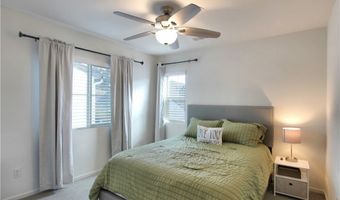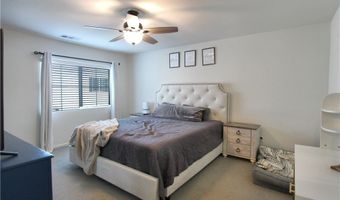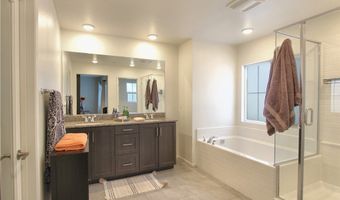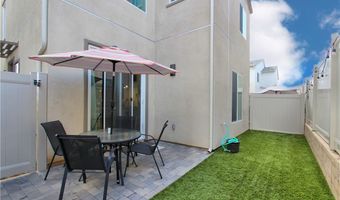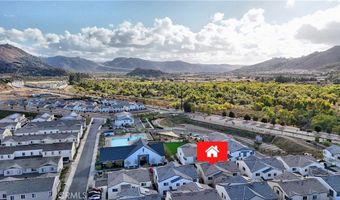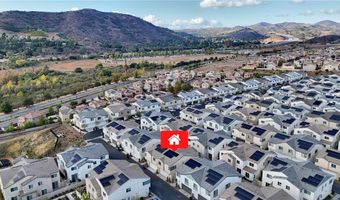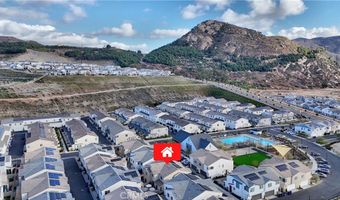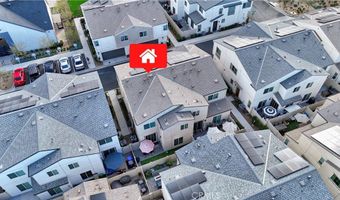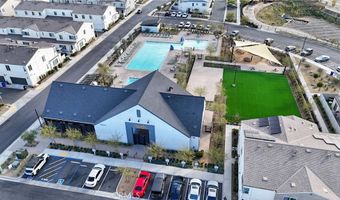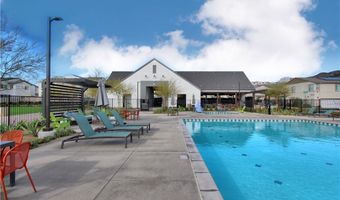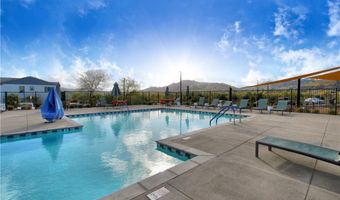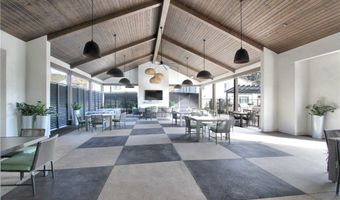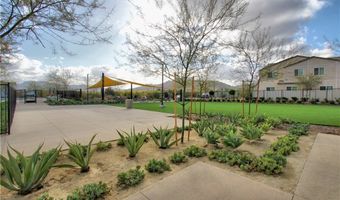Welcome home to this fabulous town home located in the Zutano section of Citro, located in the foothills of Fallbrook! Originally built by Tri Pointe Homes, Citro consists of 6 neighborhoods that are encompassed with 235 acres of open space, 14 miles of trails connecting them, avocado and citrus groves, community garden, dog park, bocce ball court, recreation center, pool/spa, and so much more. This community prides itself with marrying old with new and having outdoor opportunities for its residents. The town home itself features: Almost 1700 sf of living space and completely paid for solar system (energy savings for you!). On the main level - Great room with gorgeous kitchen (dark wood cabinetry, stainless steel appliances, granite counter tops, & recessed lighting), living room, dining room with sliding glass door leading out to the backyard, 2 spacious storage closets, 2-car finished garage, and ½ bath. On the second level - Loft with 2 guest bedrooms, full guest bathroom, and laundry room on the West side, while the primary bedroom is on the East side. Primary bedroom is spacious and has a large primary bathroom complete with dual sinks, soaking bathtub, walk-in shower, and large walk-in closet. The backyard has been upgraded with pavers and artificial turf. At construction, these homes were built to be eco-friendly with Tri Pointe's LivingSmart™ features that include EnergySmart™, HealthSmart™, HomeSmart™, WaterSmart™, and EarthSmart™...from the energy efficient HVAC system, building materials, roofing, dual pane windows, insulation, down to the water saving systems, this home is designed to be the height of efficiency. Located with easy access to the 15 & 76 freeways, commuting is a breeze whether you are heading into work in San Diego, Oceanside, San Marcos, Temecula, or any of the surrounding communities. Whether you're looking to walk along the SoCal beaches, partake in some fabulous wine in Temecula, get some sunshine in Palm Springs, or head down the slopes in Lake Arrowhead/Big Bear you have just about everything at your fingertips. Come and see for yourself why this should be your next home!
