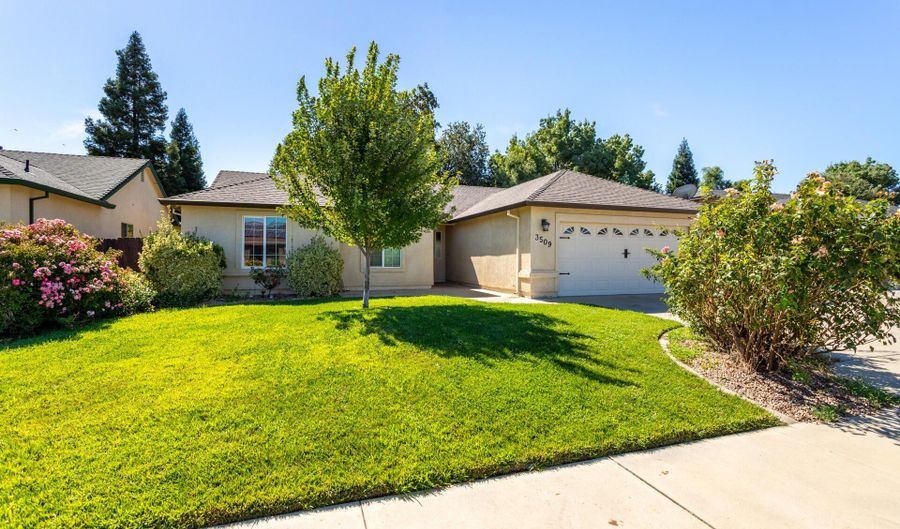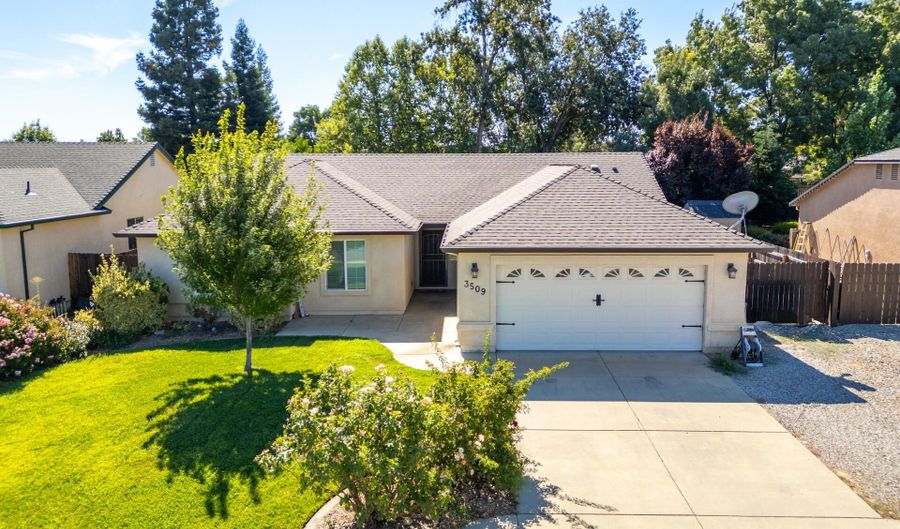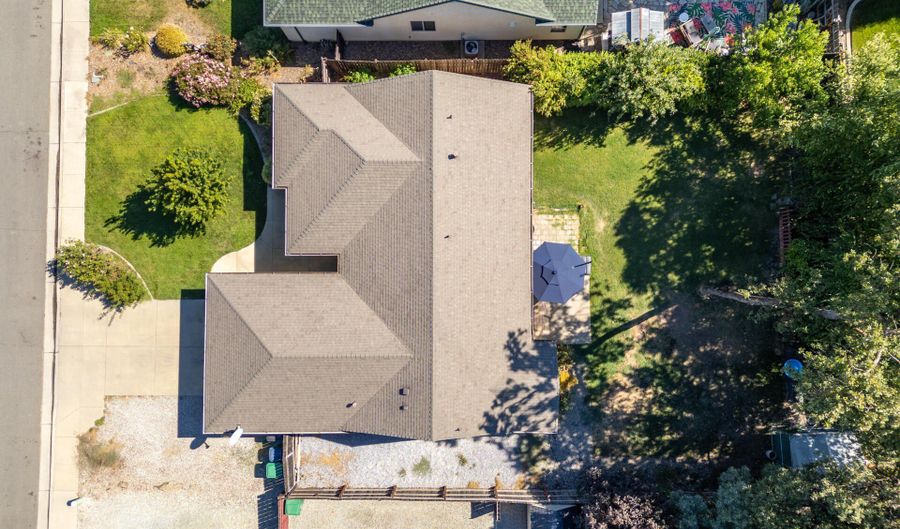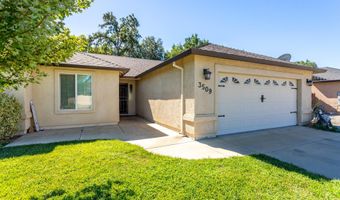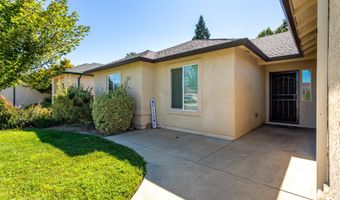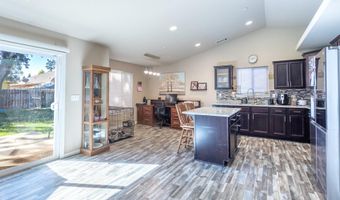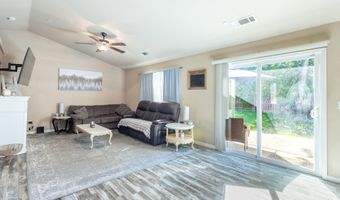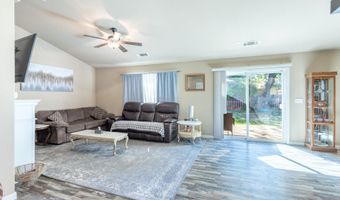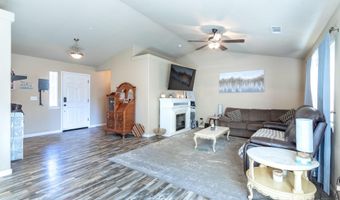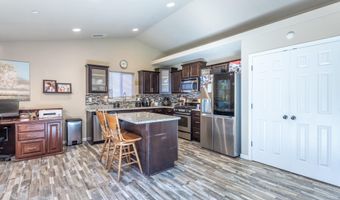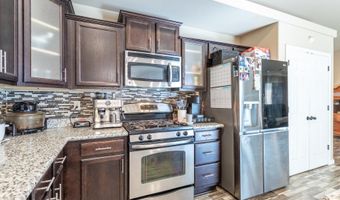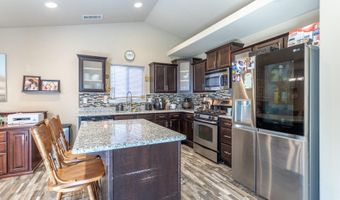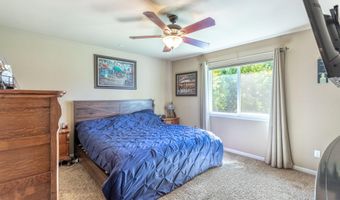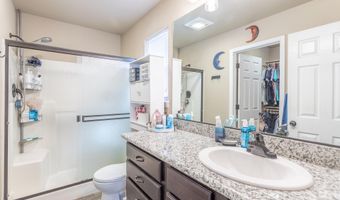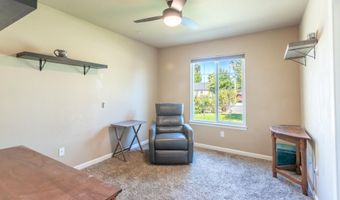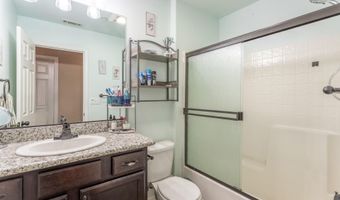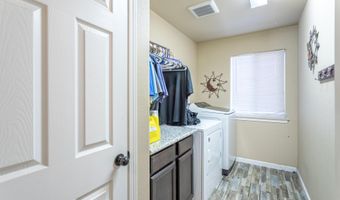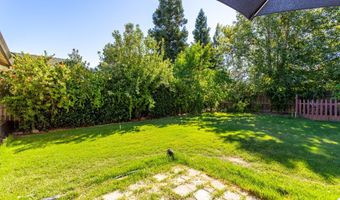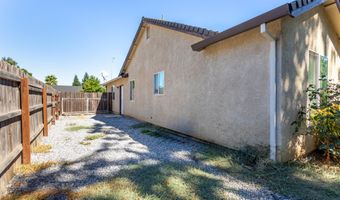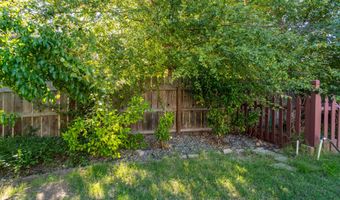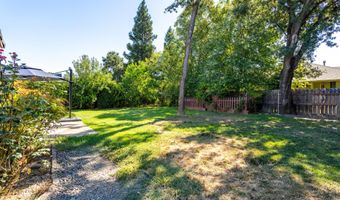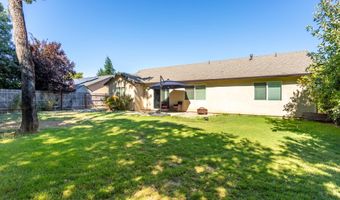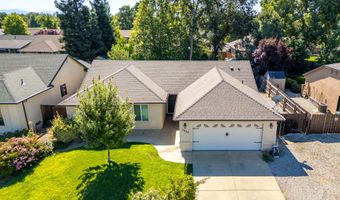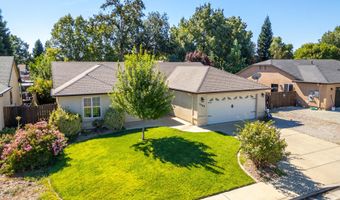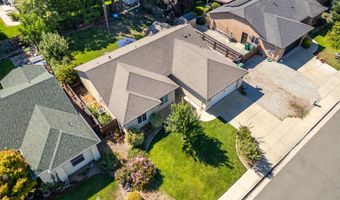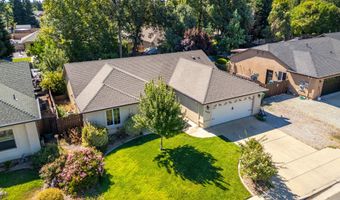3509 Humbug Dr Anderson, CA 96007
Snapshot
Description
Welcome to your dream home! This stunning 1,525 SQ FT, 3-bedroom, 2-bathroom gem built in 2013, offers the perfect blend of comfort and style. Discover an airy open floorplan with vaulted ceilings that create a spacious, inviting atmosphere. The entertainers kitchen features sleek granite slab countertops, ideal for whipping up your favorite meals. The primary suite boasts a large walk-in closet and a private bath for your ultimate retreat.
Enjoy the convenience of indoor laundry, tons of storage and an attached 2 Car garage, plus plenty of room for your boat/RV parking and all your adventure gear. The fully fenced back yard provides privacy and space for pets, play, or gardening. Centrally located near shopping and dining, this home offers easy access to everything you need and is just 10 minutes from Redding. Whether you're hosting guests or enjoying a quiet evening in, this home checks every box.
More Details
Features
History
| Date | Event | Price | $/Sqft | Source |
|---|---|---|---|---|
| Price Changed | $399,000 -2.68% | $262 | eXp Realty of California, Inc. | |
| Listed For Sale | $410,000 | $269 | eXp Realty of California, Inc. |
Nearby Schools
High School Anderson New Technology High | 0.5 miles away | 09 - 12 | |
Elementary School Cascade Community Day | 0.7 miles away | KG - 06 | |
Middle School South County Community Day | 0.7 miles away | 07 - 08 |
