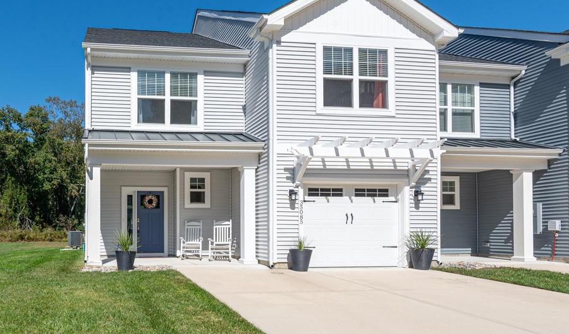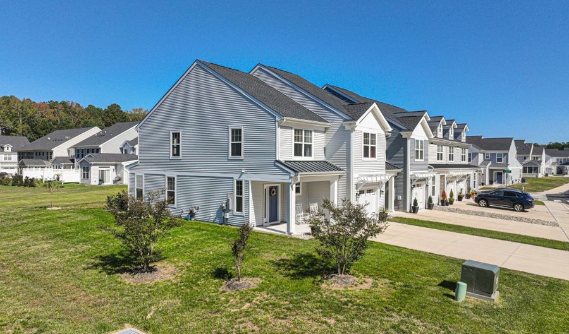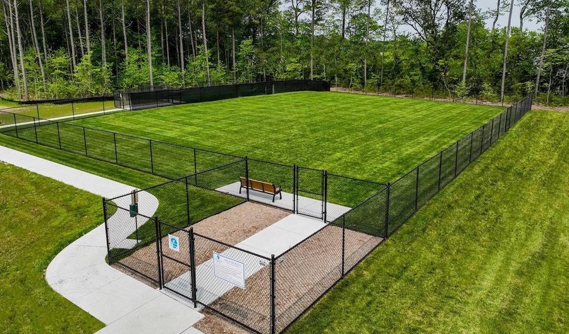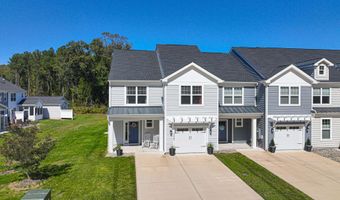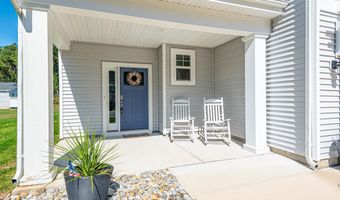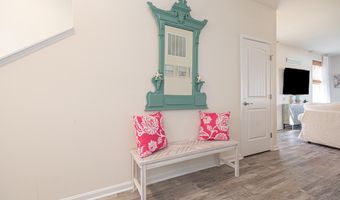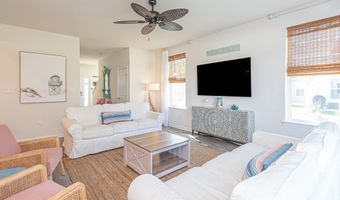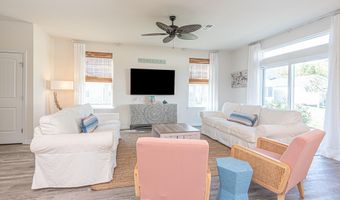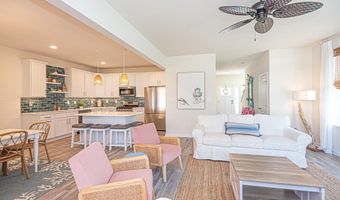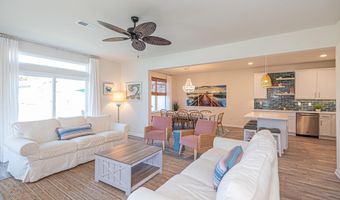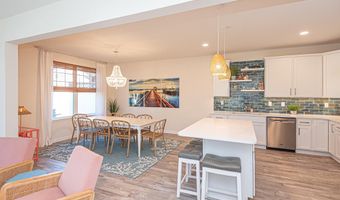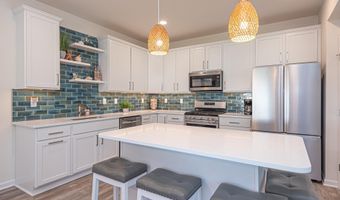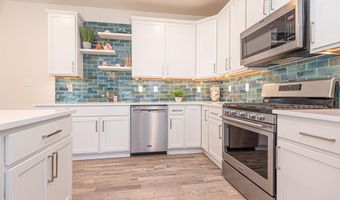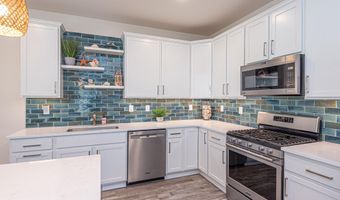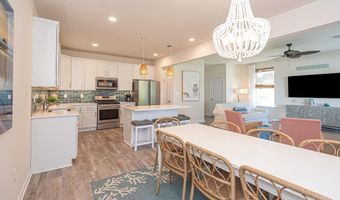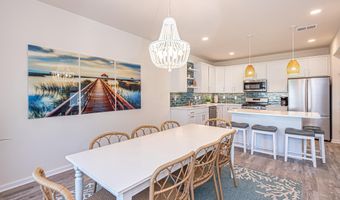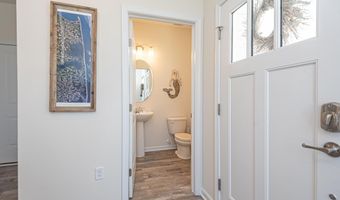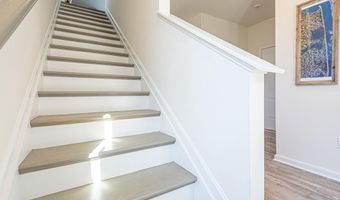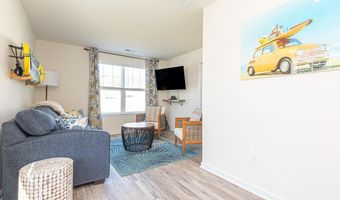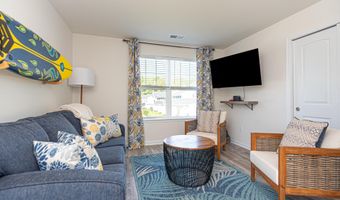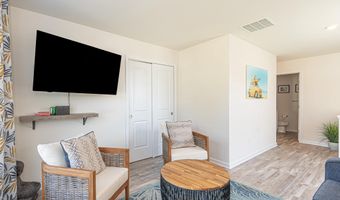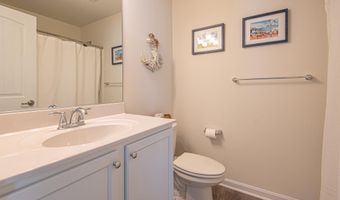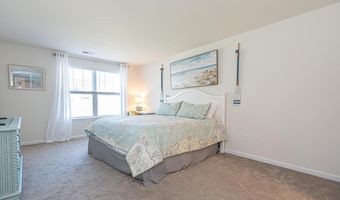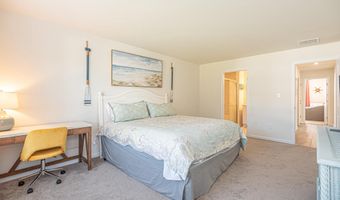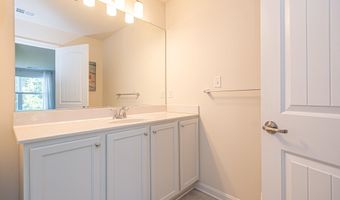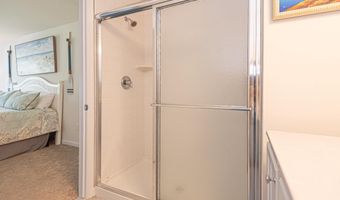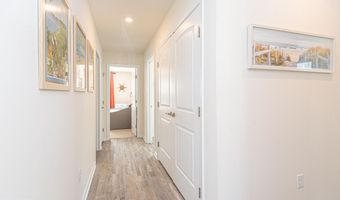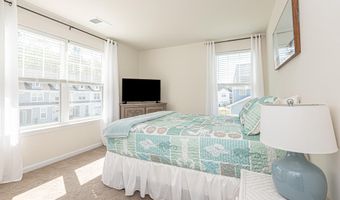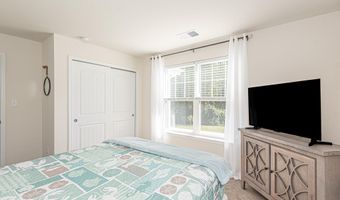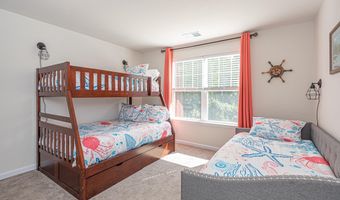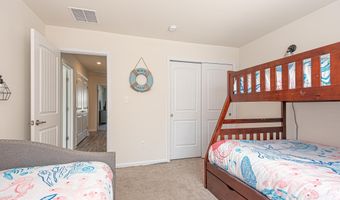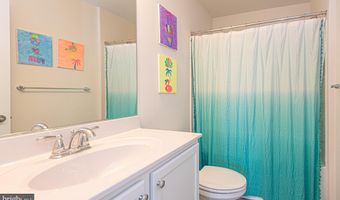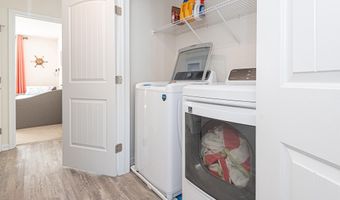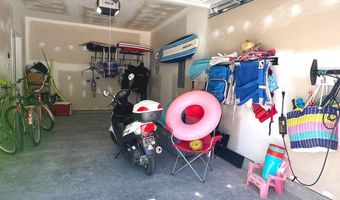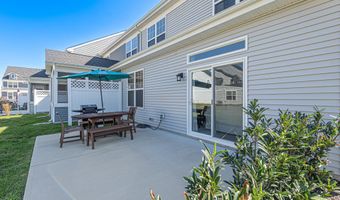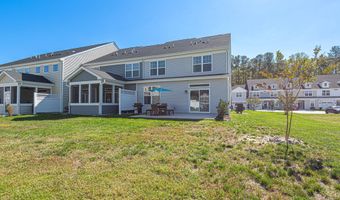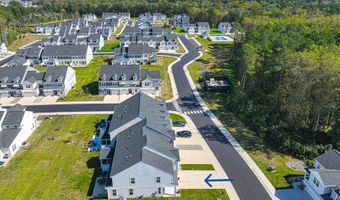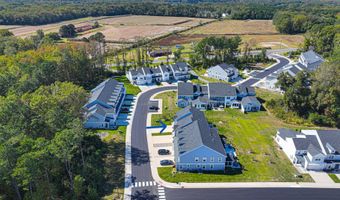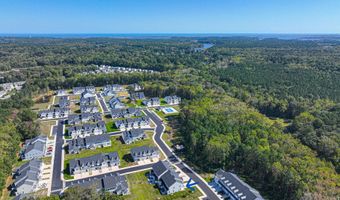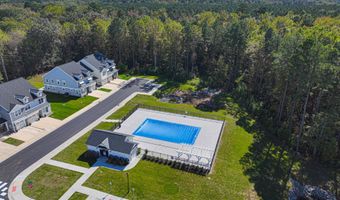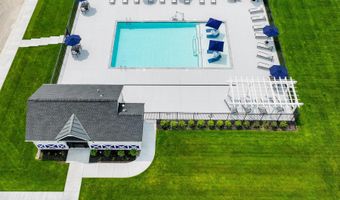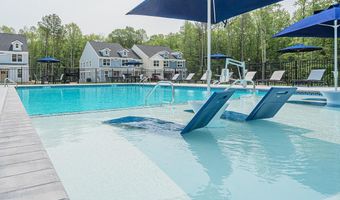*Upstairs loft and extra full bath upgrade* Nestled within Friendship Creek, proudly named Sussex County's 2024 Community of the Year, this stunning end-unit townhouse perfectly combines modern luxury with coastal charm. The Dawson model, honored as Best Attached Community Home by the 2023 Delaware Homebuilders Association, offers refined living with thoughtful design and high-end finishes throughout. Step inside to an inviting open-concept layout where the living, dining, and kitchen areas flow effortlessly, ideal for relaxing or entertaining. The kitchen features upgraded quartz countertops, a spacious island, stainless steel appliances including a gas range, dishwasher, and refrigerator, plus a convenient pantry for extra storage. Upstairs, you'll find a spacious loft (which can be converted to a fourth bedroom) and full bath.*Upstairs loft and extra full bath upgrade* Further down the hall you will find three spacious bedrooms designed for comfort and style. The primary suite showcases a walk-in closet and a beautifully appointed en-suite bath with a walk-in shower. Elegant details abound, from plush carpeting in the bedrooms to luxury vinyl plank flooring that enhances the main living spaces and baths. Outdoors, enjoy a beautifully landscaped front yard and a generous side and rear yard creating the perfect space for outdoor gatherings or quiet moments, while an attached garage and concrete driveway provide ample parking. The community enhances everyday living with amenities such as an in-ground pool and a dog park. Experience the best of Friendship Creek, a community where coastal sophistication meets everyday comfort. This exceptional townhouse isn't just a home; it's a serene retreat designed for those who appreciate quality, elegance, and a vibrant coastal lifestyle.
