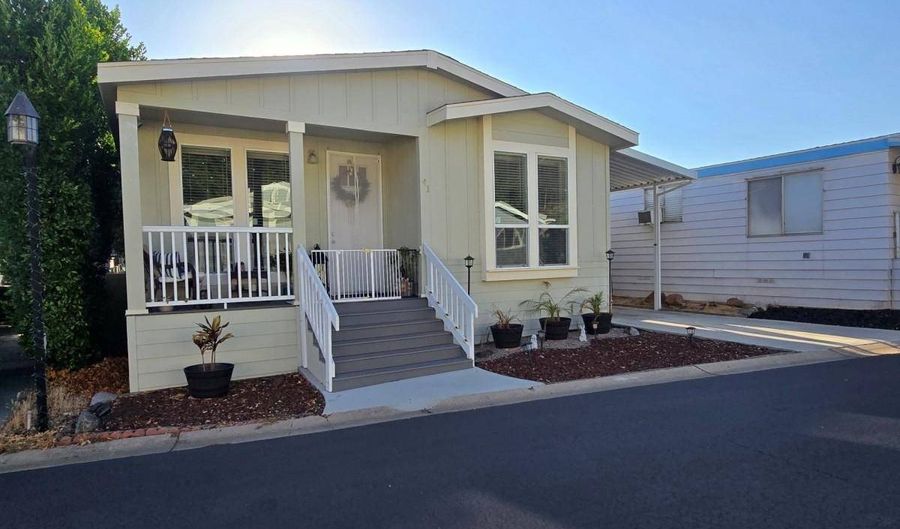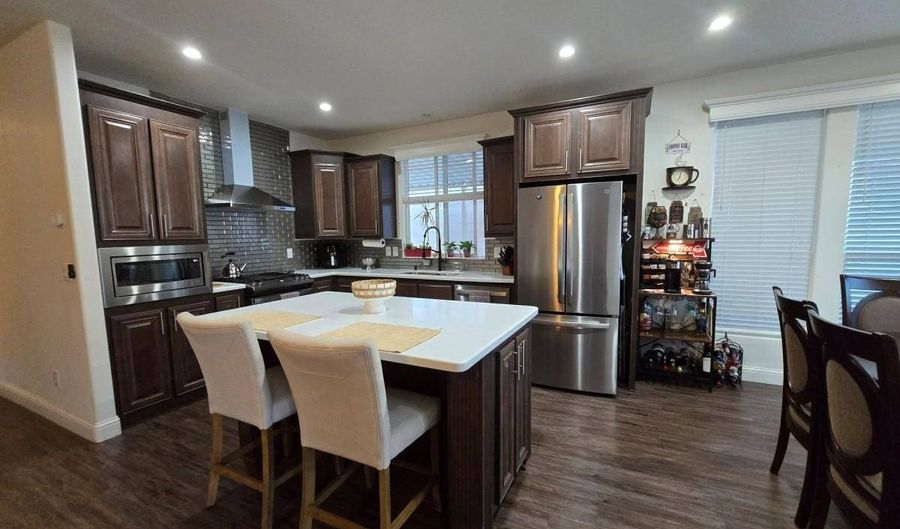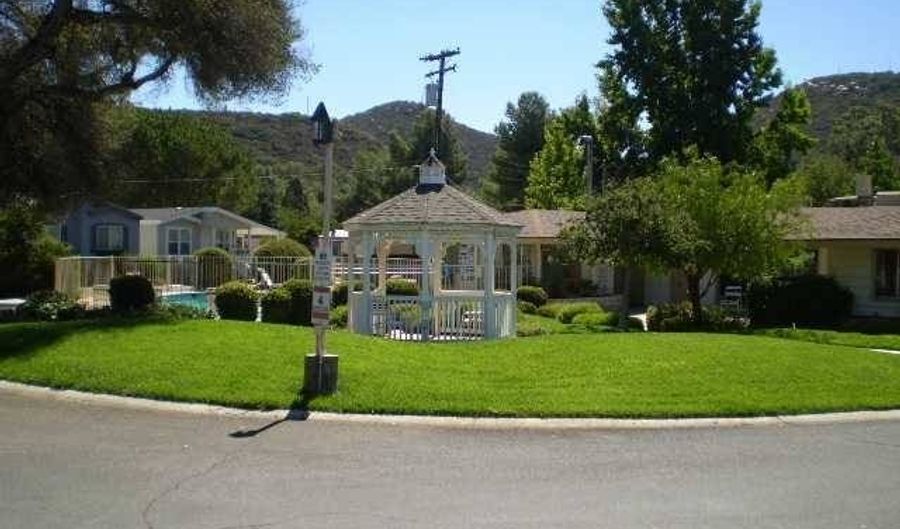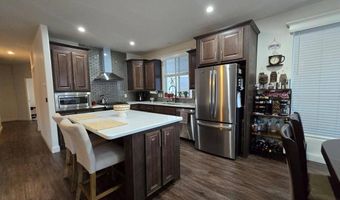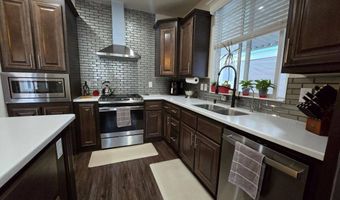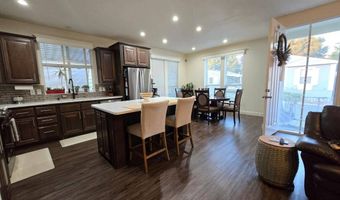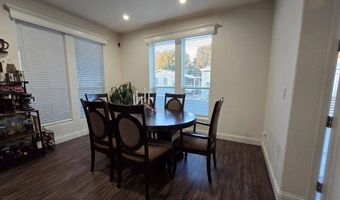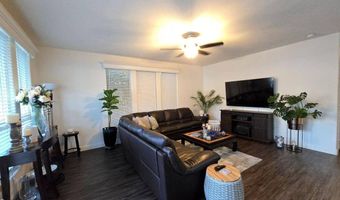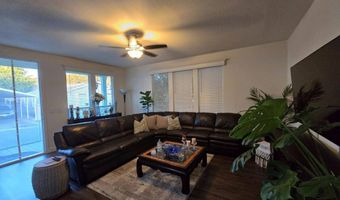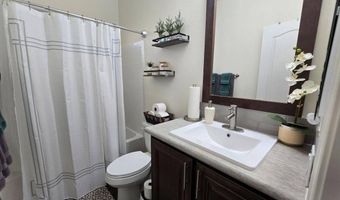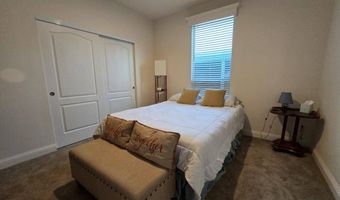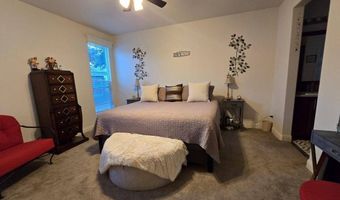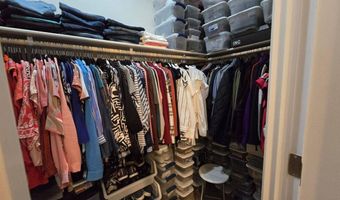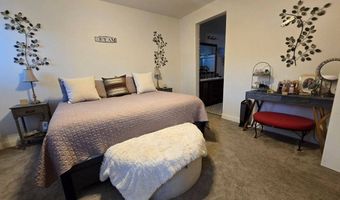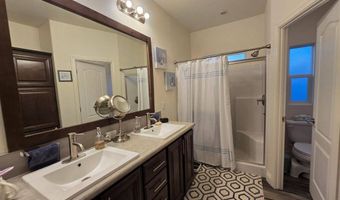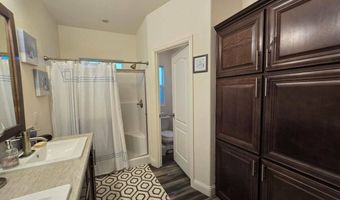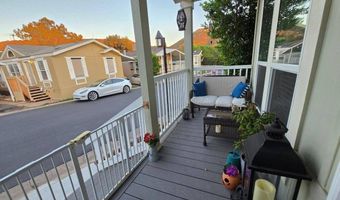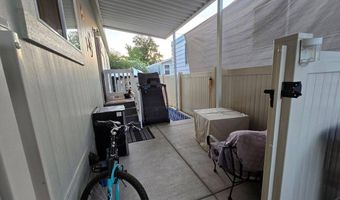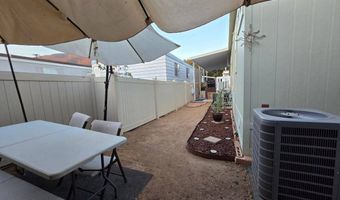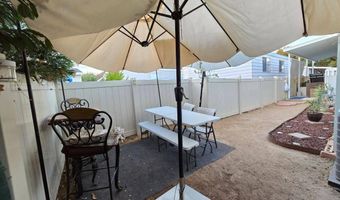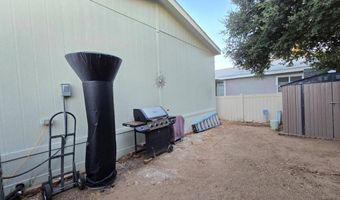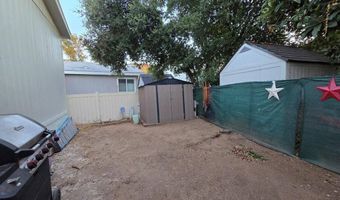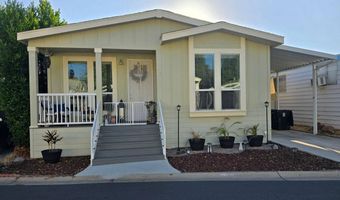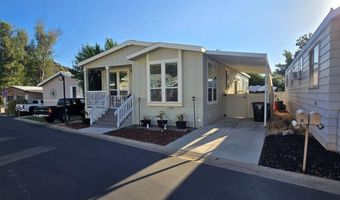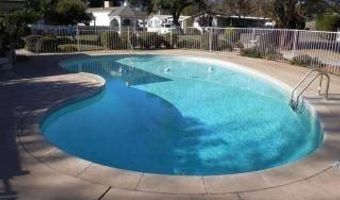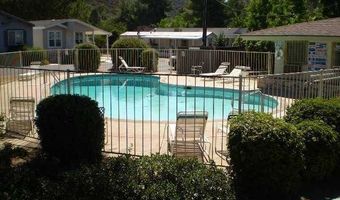3505 Alpine Blvd 41Alpine, CA 91901
Snapshot
Description
OPEN HOUSE Oct. 4, Sat. 11am-1pm. 3505 Alpine Blvd. Spc 41, Alpine, CA 91901. Welcome to your new home! Must see. This stunning 3 bedroom, 2 bath manufactured home offers modern comfort, stylish finishes, and plenty of upgrades throughout. The open concept layout features a spacious living room filled with natural light, a contemporary kitchen with upgraded cabinetry and solid surface countertops and an island. The stainless steel appliance package includes a refrigerator, a dishwasher, range and microwave. There is also a large dining area which is perfect for gatherings. Soaring 9' ceilings make this home feel even more spacious; crown molding and wide base boards decorate this home. Other top upgrades include dual pane tempered-glass windows and hardwood cabinets. The primary suite includes a large private bath with a 5' tiled walk- in shower featuring glass doors, dual sinks and generous closet space. The additional bedrooms are ideal for guests or a home office. Step outside and enjoy the backyard- perfect for relaxing, entertaining, or a weekend Barbeque. Don't miss the chance to own this move-in ready home that combines comfort, style, and outdoor living! Close to Viejas Casino, the Casino Hotel & the Outlet Center. Albertson's and Janet's Cafe are close by as well. CAV130AZ2225311A-B.
More Details
Features
History
| Date | Event | Price | $/Sqft | Source |
|---|---|---|---|---|
| Price Changed | $324,777 -3.05% | $218 | LILY'S MOBILE HOMES | |
| Price Changed | $335,000 -2.9% | $224 | LILY'S MOBILE HOMES | |
| Listed For Sale | $345,000 | $231 | LILY'S MOBILE HOMES |
Taxes
| Year | Annual Amount | Description |
|---|---|---|
| $0 |
Nearby Schools
Elementary School Alpine Elementary | 2.1 miles away | KG - 05 | |
Middle School Alpine Community Day | 2.1 miles away | 06 - 08 | |
Middle School Joan Macqueen Middle | 2.2 miles away | 06 - 08 |
