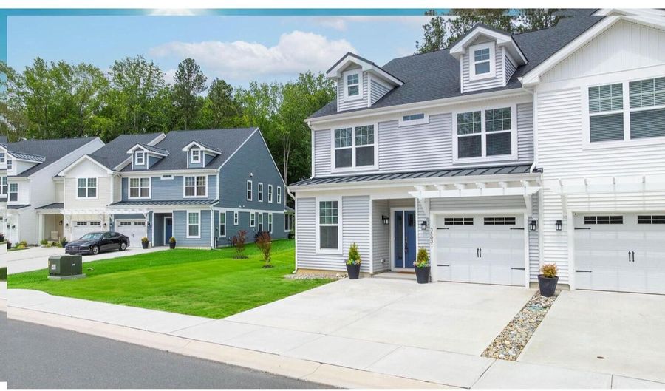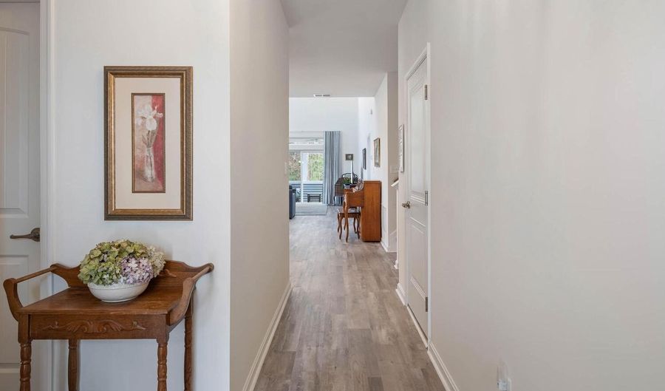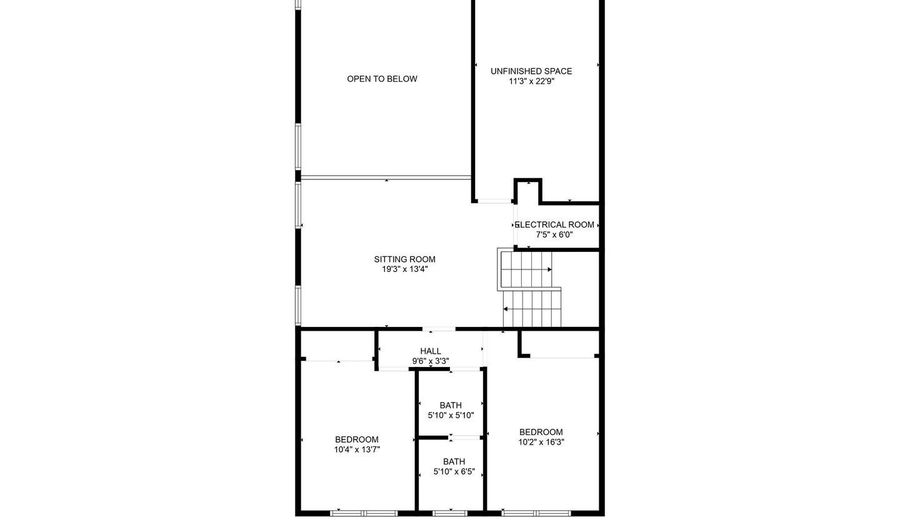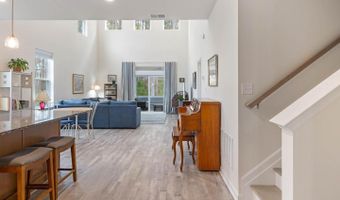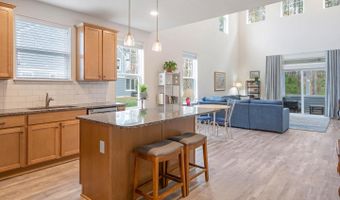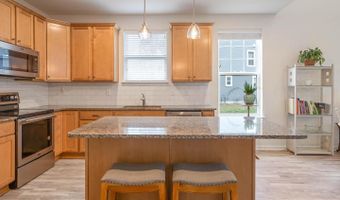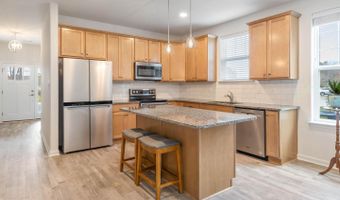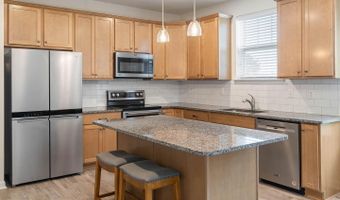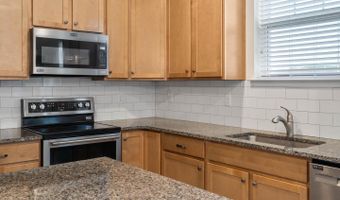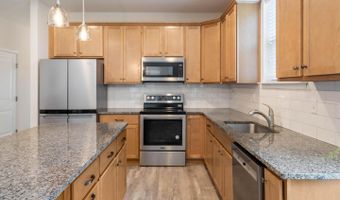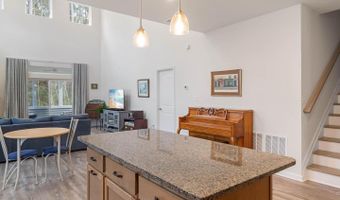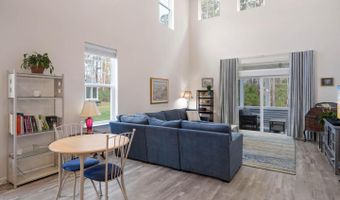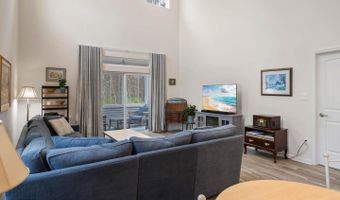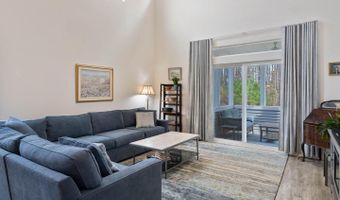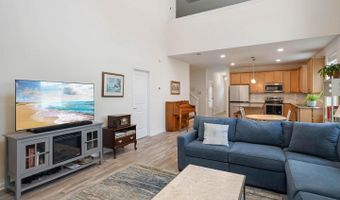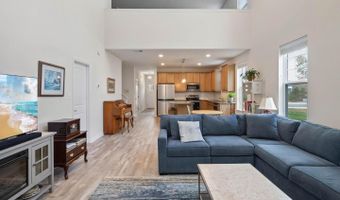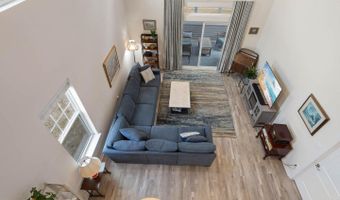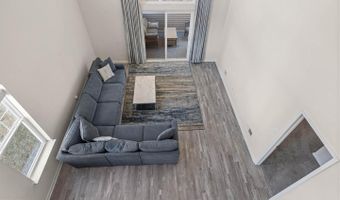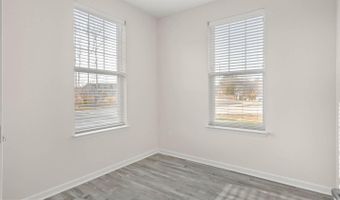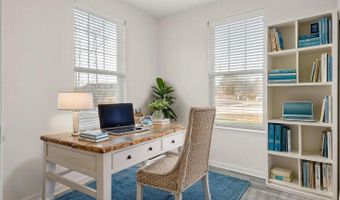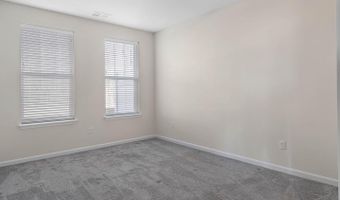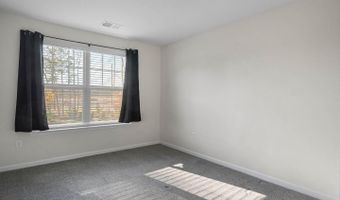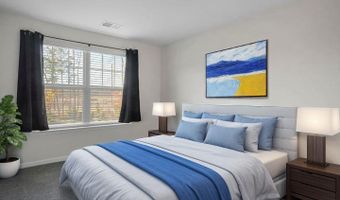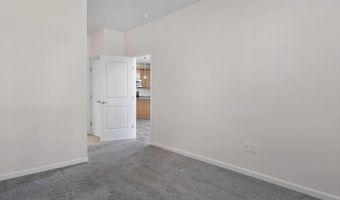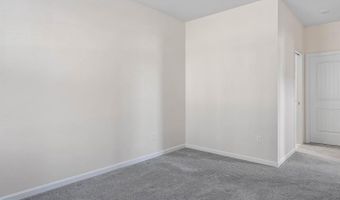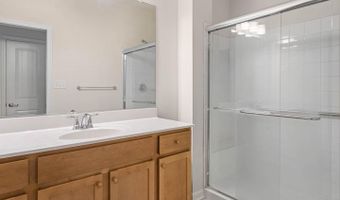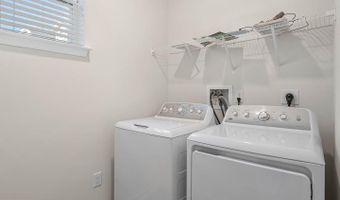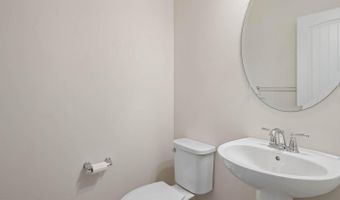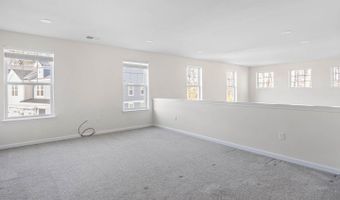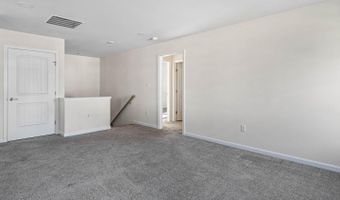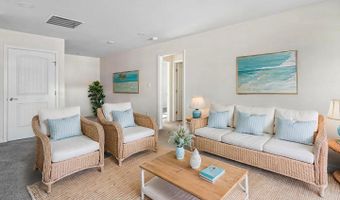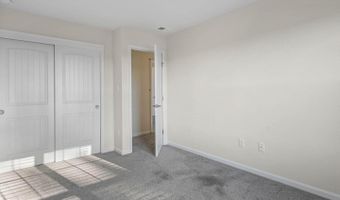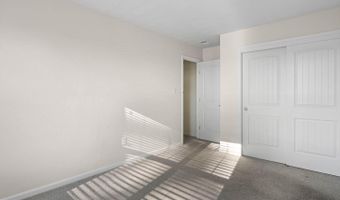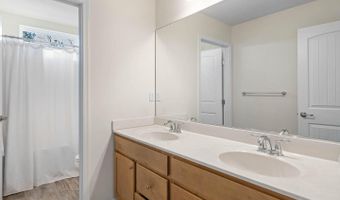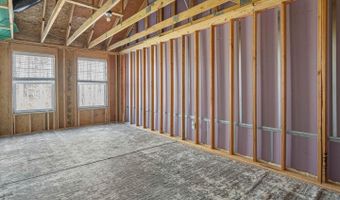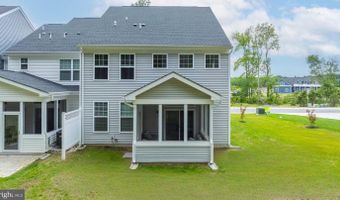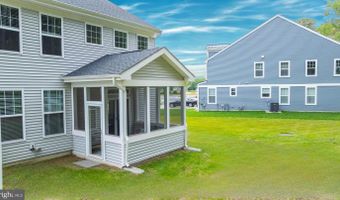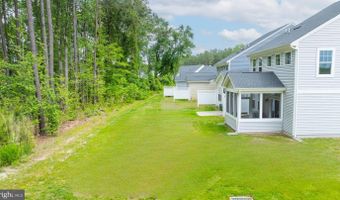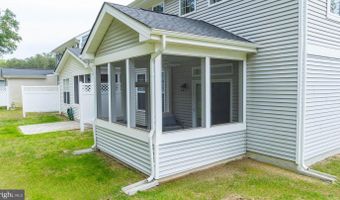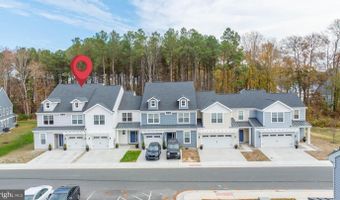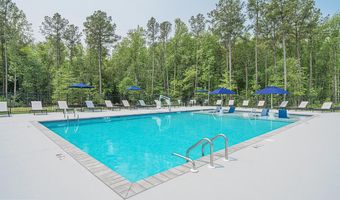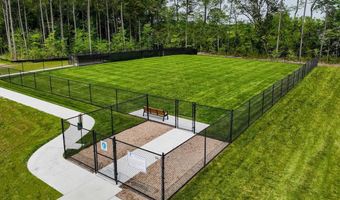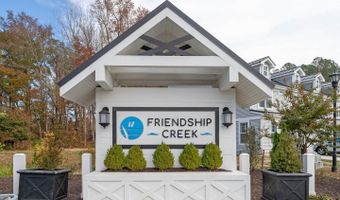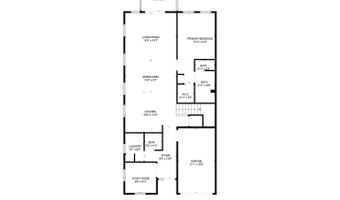MOTIVATED SELLER! This is your chance to own a beautifully maintained 3-bedroom, 2.5-bath END UNIT townhome situated on a PREMIUM LOT that backs to mature woods-offering privacy, serenity, and beautiful natural views year-round. Located in a quiet, well-kept community less than 5 MILES to Bethany Beach, this home delivers comfort, convenience, and exceptional value. Step inside to find an open-concept layout featuring luxury vinyl plank flooring, granite countertops, a spacious pantry, and an eat-in kitchen that opens to a cozy living area. The first-floor primary bedroom suite offers ease of living, while the dedicated home office is perfect for remote work or study. Enjoy your morning coffee or evening breeze from the screened porch overlooking the trees-your own peaceful retreat. Upstairs, a large loft provides bonus living space, along with two additional bedrooms and a walk-in attic that offers fantastic storage or the option to finish it off into a 4th bedroom or flex space. A 1-car garage adds convenience, while the community amenities-including a pool, dog park, lawn maintenance, and trash service-make for truly low-maintenance living. This lovely home conveys with a sectional sofa, area rug, coffee table, and patio furniture, allowing you to move right in and start enjoying your new home. To sweeten the deal, the seller is offering a $2,000 credit with an acceptable offer-use it toward closing costs, a rate buy-down, or however you see fit! This is the perfect blend of location, layout, and lifestyle-ideal as a year-round residence, vacation getaway, or investment property. Schedule your showing today before this opportunity slips away!
