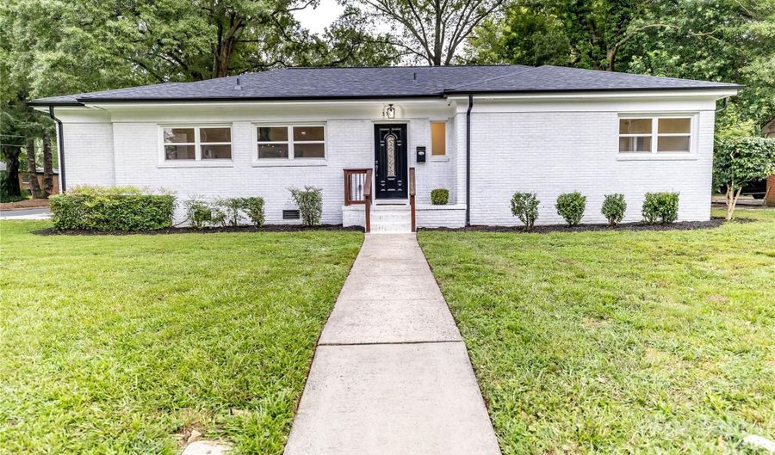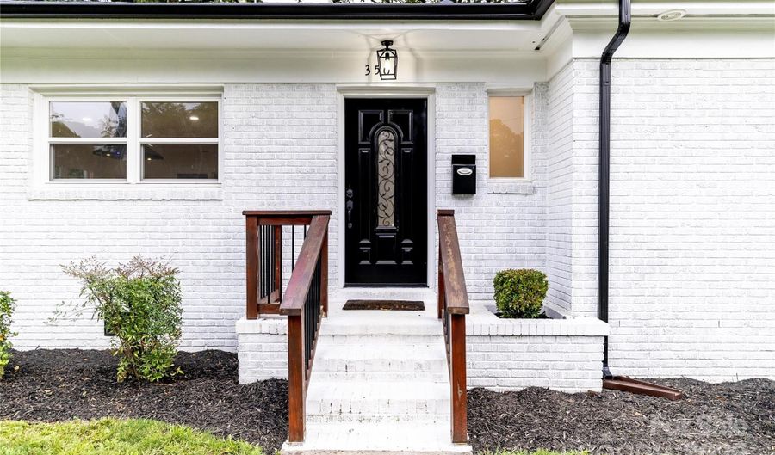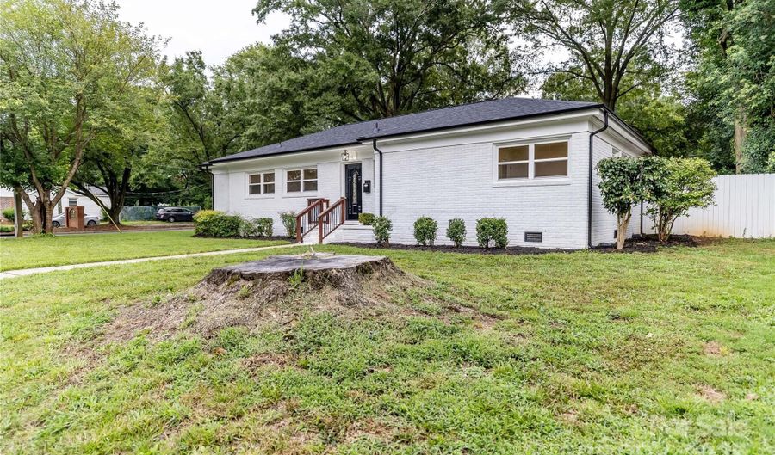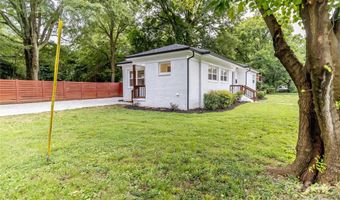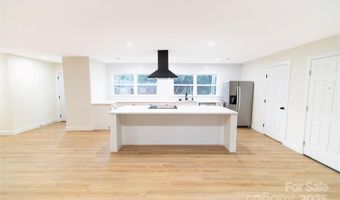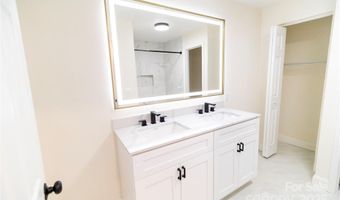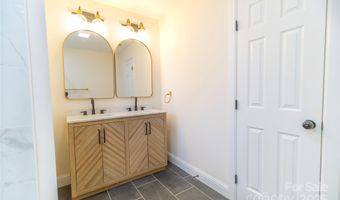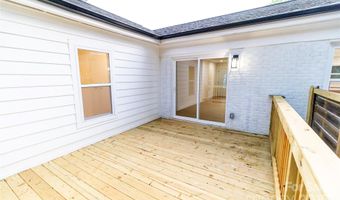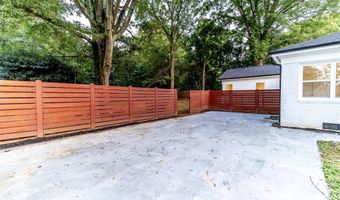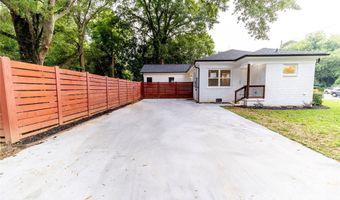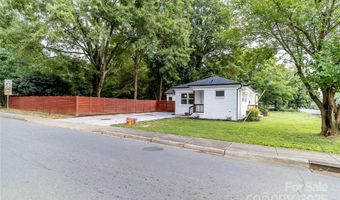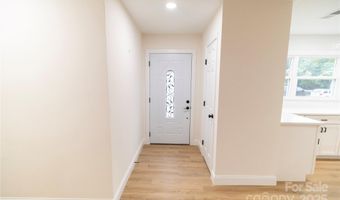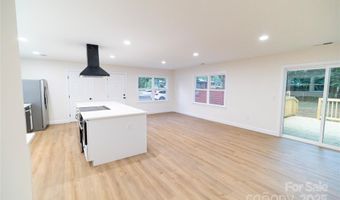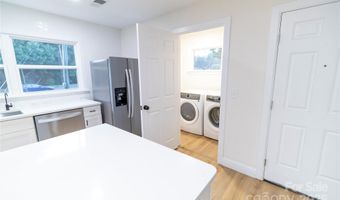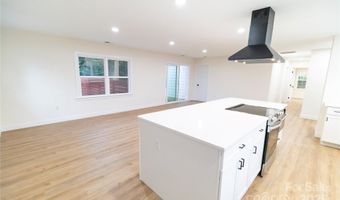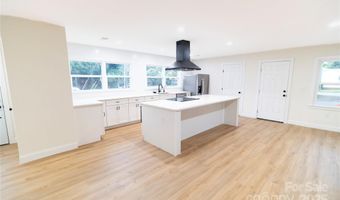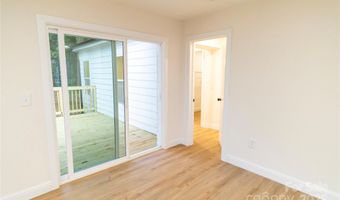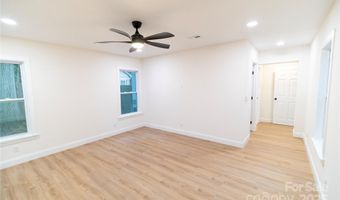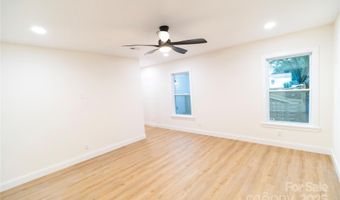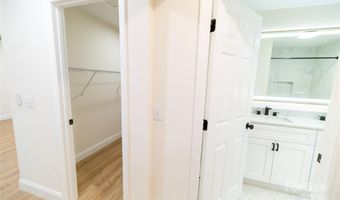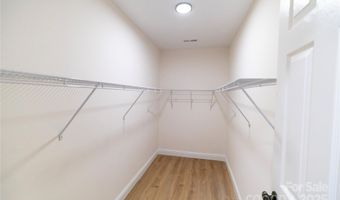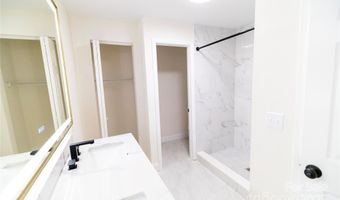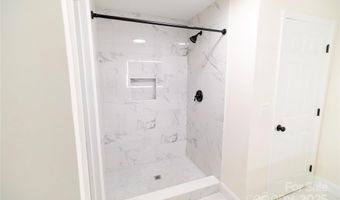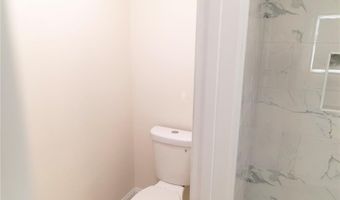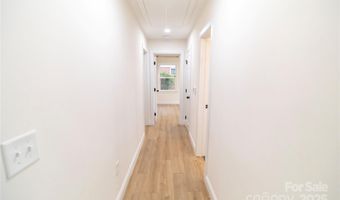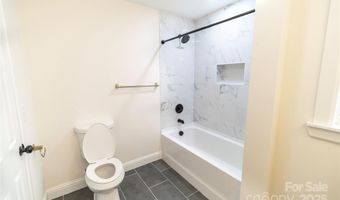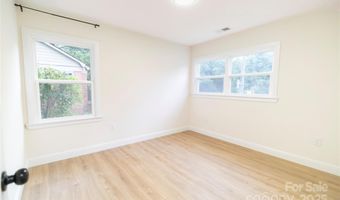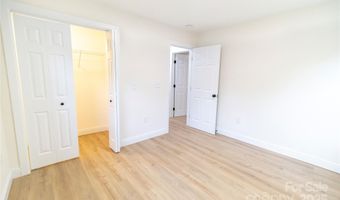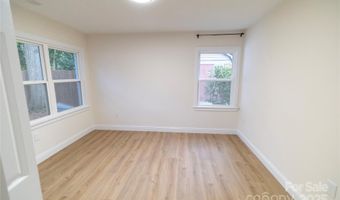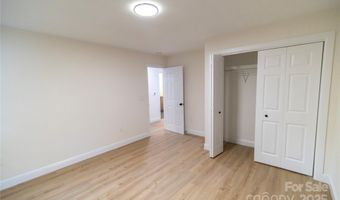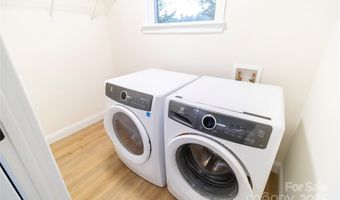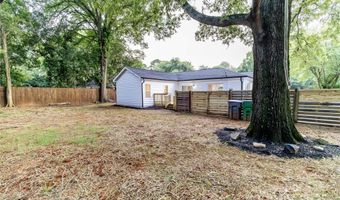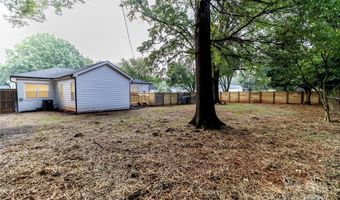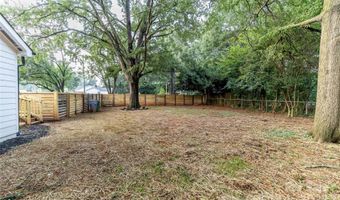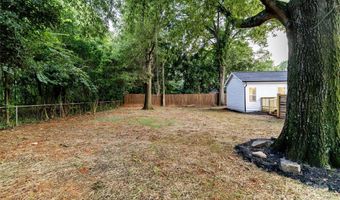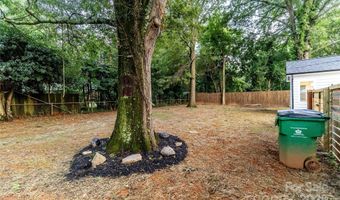3501 Eastway Dr Charlotte, NC 28205
Snapshot
Description
This renovated brick ranch (partial fiber cement) was designed as our forever home-now it's yours to enjoy. The 1,617 sq ft layout blends openness with privacy, featuring a sunlit living/dining area flowing to an oversized island kitchen with premium LVP floors, reverse-osmosis filter & cup sprayer, and dining space or large gatherings. Level 2 Car charging ready. The new primary suite is privately set at the rear, with a 10'6*5' walk-in closet and luxe bath with dual vanities & shower. Two secondary bedrooms have large closets and share a full bath with dual sinks & soaking tub. Multiple hall closets plus a laundry/mudroom/pantry offer abundant storage. Outdoor living includes an 11'*14' deck, fenced yard with 10' double gate, resurfaced 5-car driveway, covered side porch, and fresh landscaping. Brick exterior & extra insulation in the addition keep interiors quiet. N2-B zoning offers multifamily/ADU potential. Come see this functional, flexible home today! No sign in yard
More Details
Features
History
| Date | Event | Price | $/Sqft | Source |
|---|---|---|---|---|
| Listed For Sale | $575,000 | $356 | Red Bricks Realty LLC |
Taxes
| Year | Annual Amount | Description |
|---|---|---|
| $0 | P8 B1 M6-651 |
Nearby Schools
Middle School Eastway Middle | 0.4 miles away | 06 - 08 | |
Elementary School Oakhurst Elementary | 0.9 miles away | KG - 05 | |
Elementary School Merry Oaks Elementary | 1 miles away | KG - 05 |
