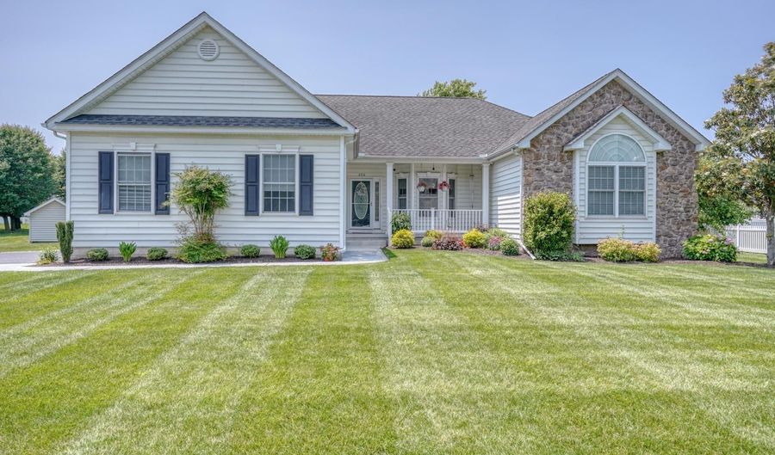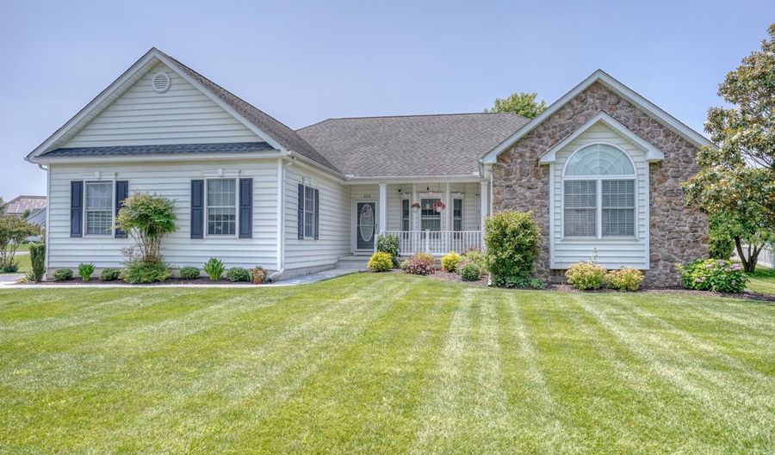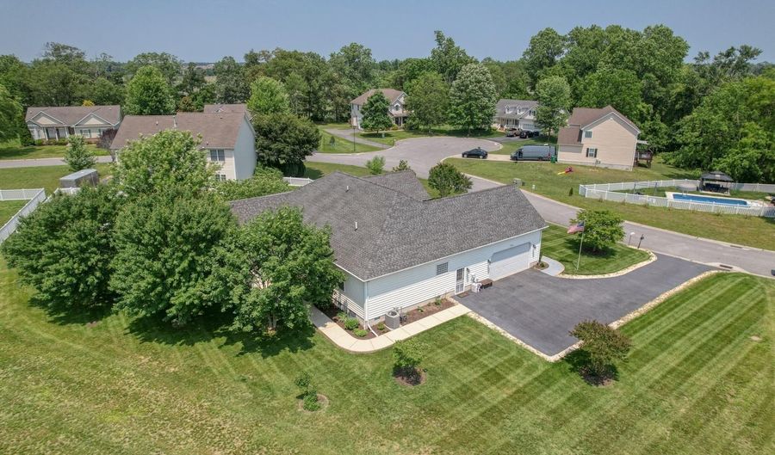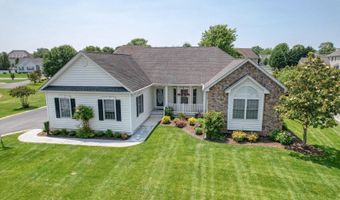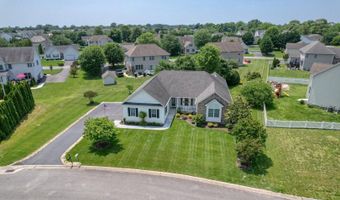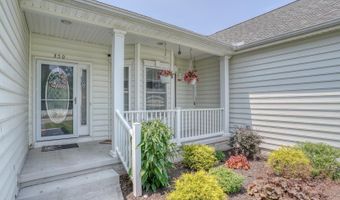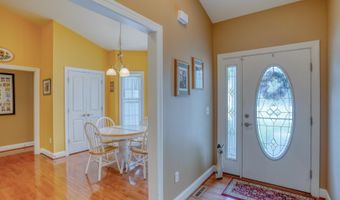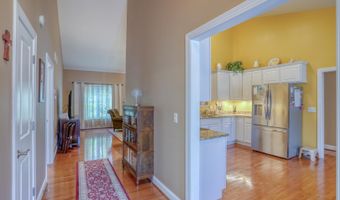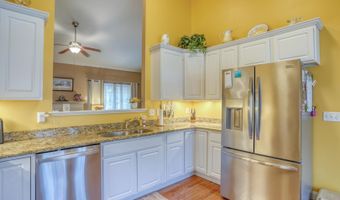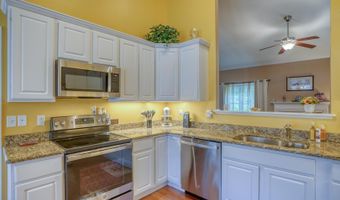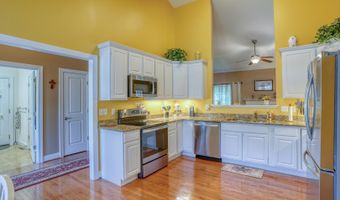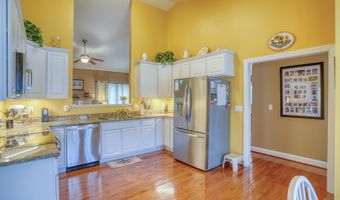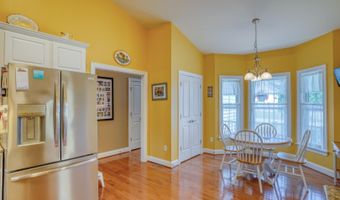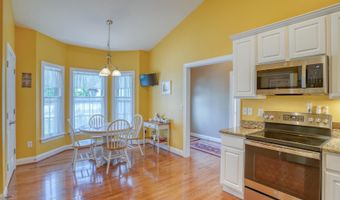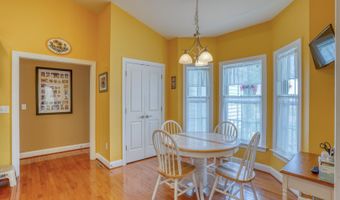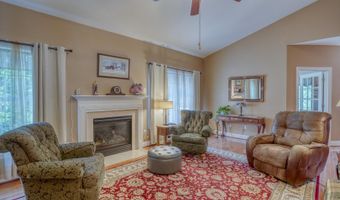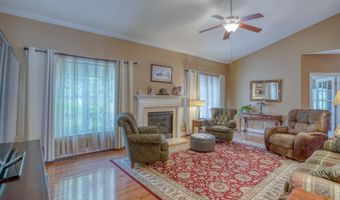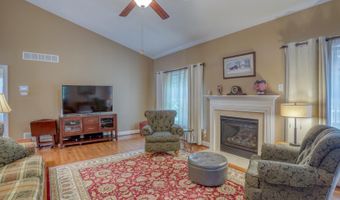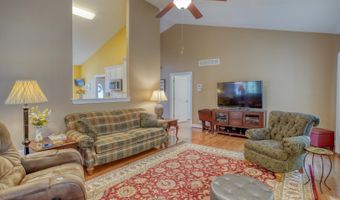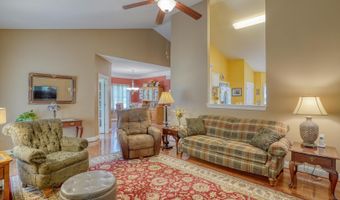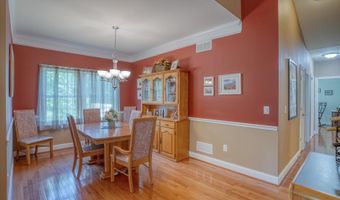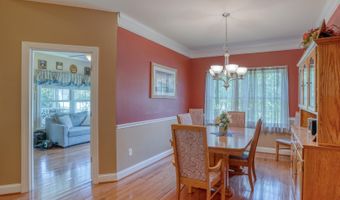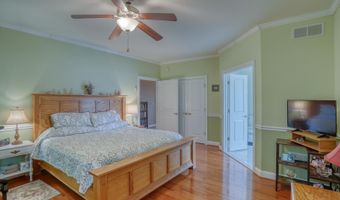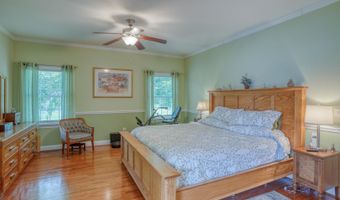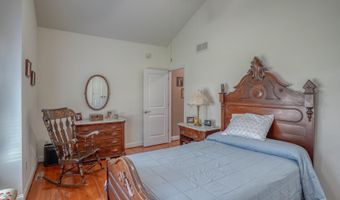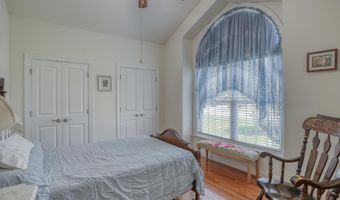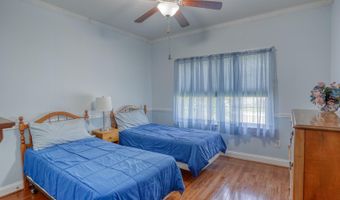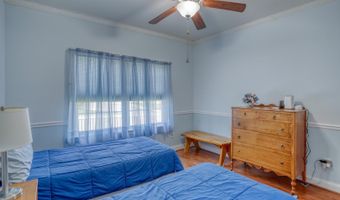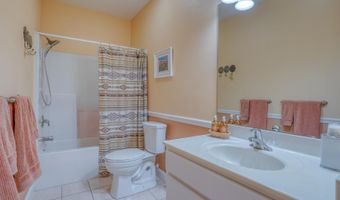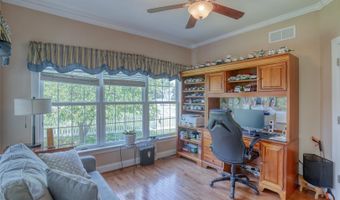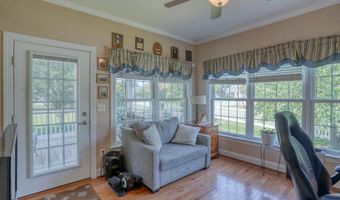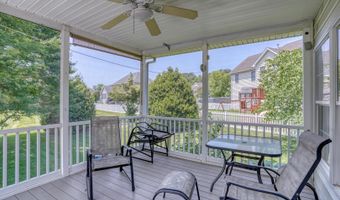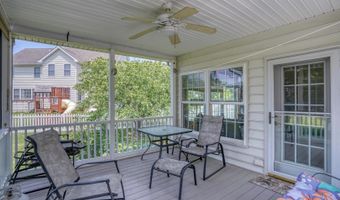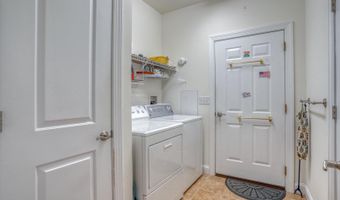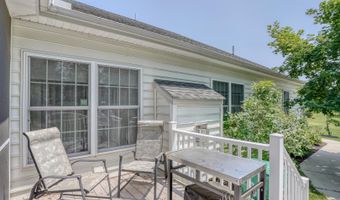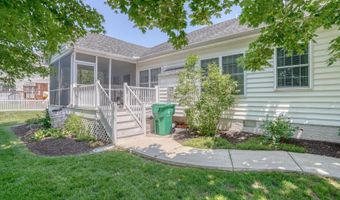A Home for All Seasons! Welcome to this well-maintained ranch-style home offering year-round comfort and functionality. Enjoy relaxing or entertaining on the maintenance-free deck, screened porch, or in the bright 12x12 sunroom, perfect for cooler days. Upon entering the foyer with coat closet, you'll find a sunlit breakfast room with a bay window, adjacent to a kitchen featuring a vaulted ceiling, abundant white cabinetry, and ample counter space. Stainless steel appliances (less than two years old) complete this practical and attractive kitchen. The Great Room offers a vaulted ceiling, gas fireplace, and access to the sunroom and deck. The formal dining room flows seamlessly from the Great Room and leads to two generously sized bedrooms with double closets and a shared hall bath. The spacious Owner’s Suite is privately located on the opposite side of the home and features a large walk-in closet plus a second double closet, bathroom with soaking tub, oversized shower, and single vanity. Additional highlights of this home include hardwood floors in main living areas, crown molding in most rooms, tiled bathrooms, laundry room with washer and dryer included. Oversized garage with dedicated work area for the craftsman or hobbyist and still allows for ample parking space; optional storage cabinets available. Irrigation system, mature landscaping, and a large blacktop driveway with ample guest parking. This home combines charm, space, and practicality in one inviting package. Schedule your private tour today!
