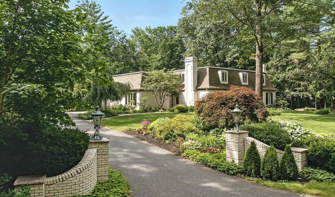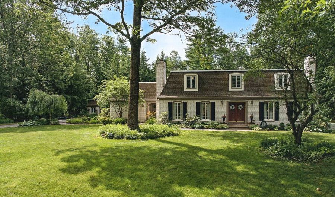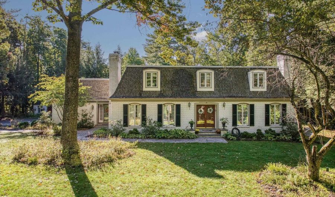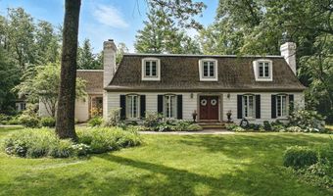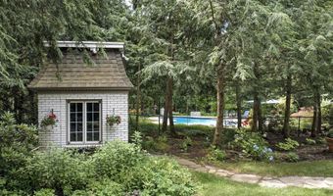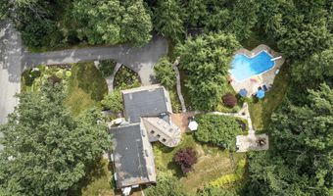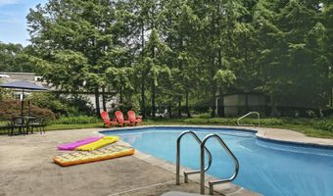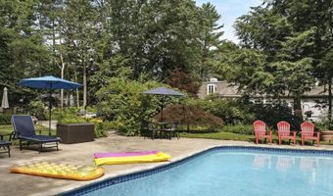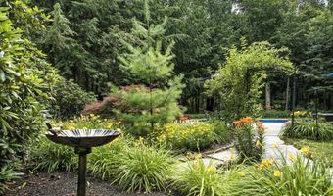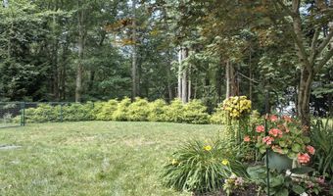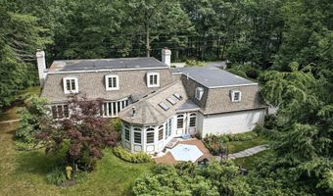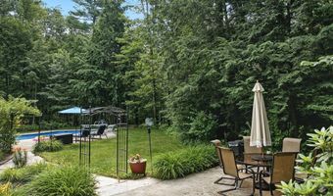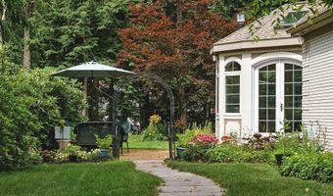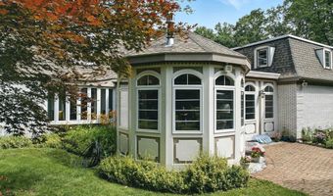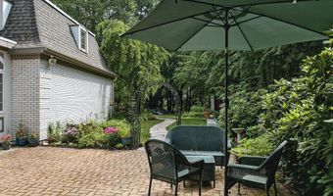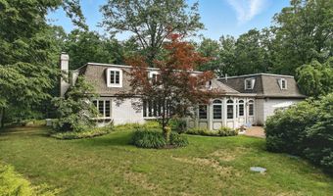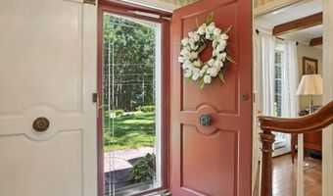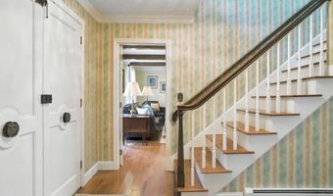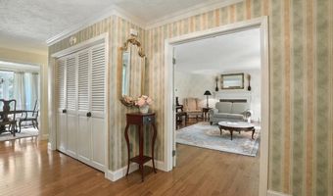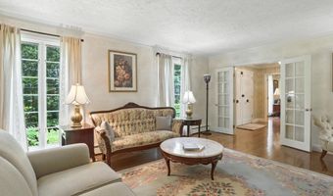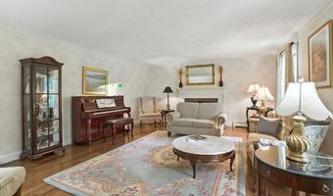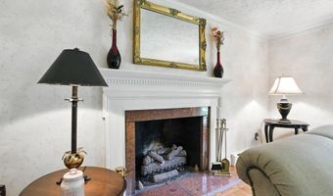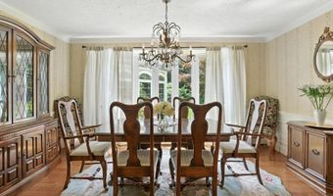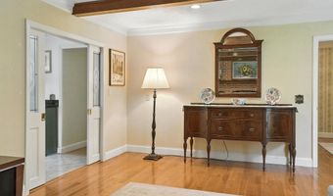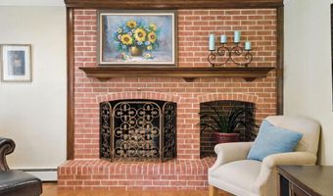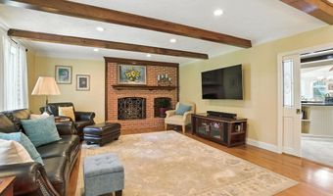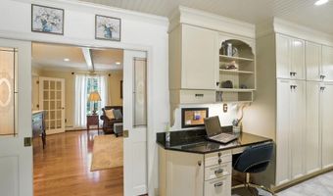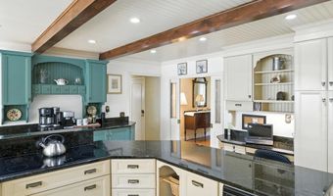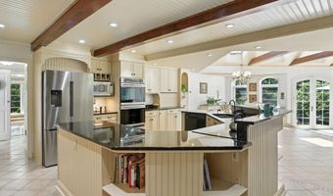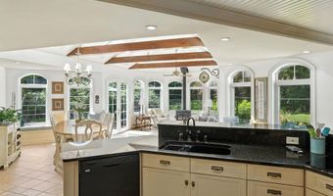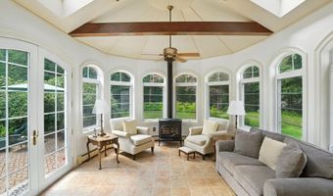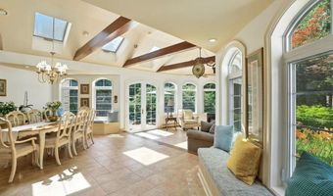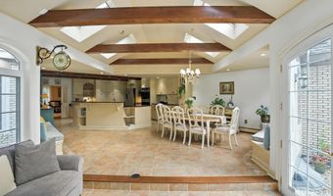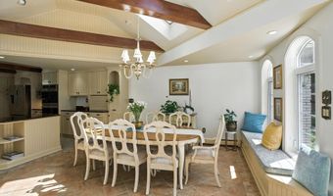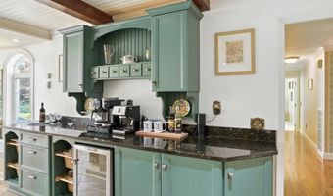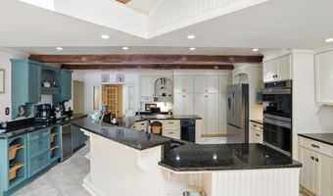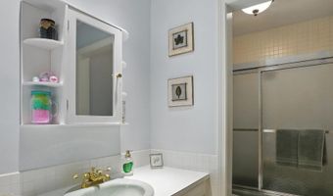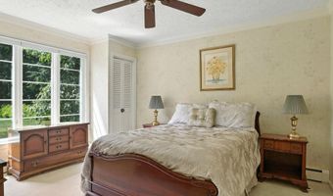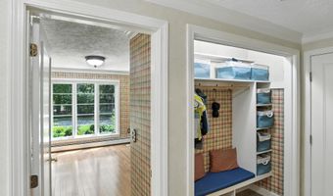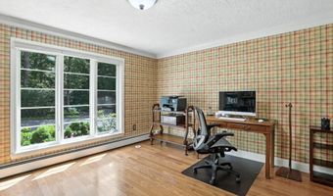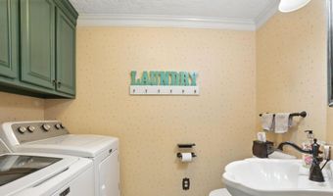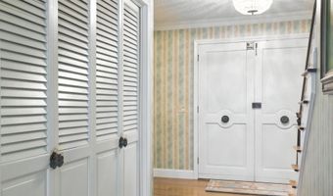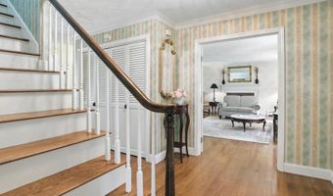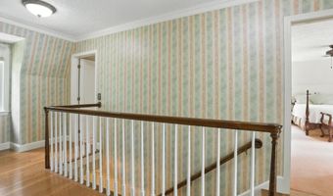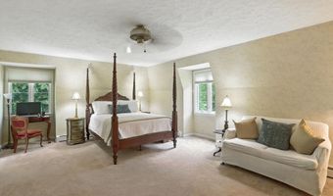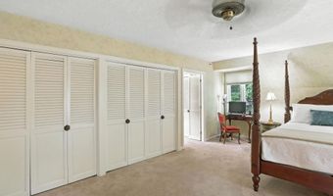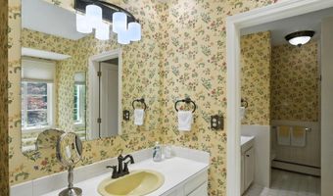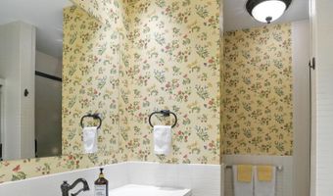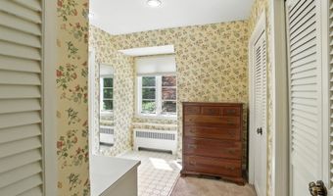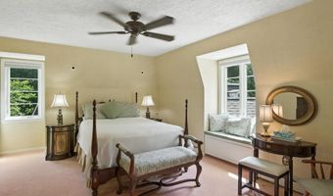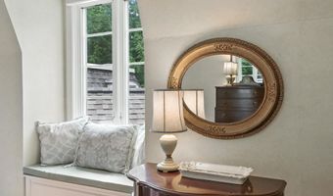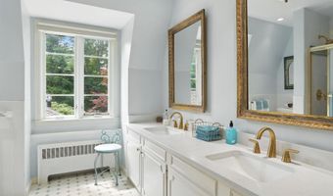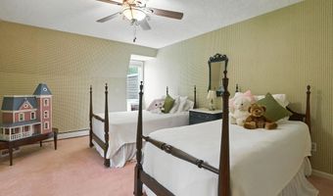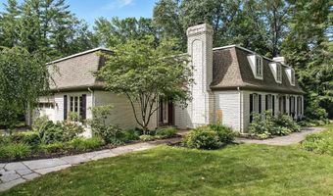35 Shaw Dr Bedford, NH 03110
Snapshot
Description
Year-Round Splendor & Abundance! Welcome to a truly exceptional home where perennial beauty, comfort, and turnkey convenience await you. Built by MORIN and wrapped in timeless white brick, this signature residence blends classic style with extensive modern upgrades - move-in ready and meticulously cared for. Discover show-stopping perennial gardens, masterfully designed for year-round enjoyment. The landscape is as captivating as it is peaceful, offering endless areas to explore, reflect, and entertain. The privately set pool is "splish-splash" ready. At THE HEART OF THE HOME is an oversized custom eat-in kitchen, complete with buffet bar, barista station, abundant cabinetry, chef quality Thermodor cooktop/double oven/appliances. Adjoining the kitchen is a sun-drenched 4-season sunroom, featuring a Jotul gas stove and walls of windows overlooking the pool and patio. Additional highlights- Spacious formal living & a family rooms, both with gas fireplaces, a flexible dining room/play, 1st FLOOR BEDROOM and full bathroom, a dedicated office, located near the mudroom/garage entry, AUTO Generator, a mudroom and laundry room. Upstairs, find three more bedrooms and two bathrooms, including a grand primary with a custom dressing room and updated en-suite bath. The white brick pool shed complements the main house and completes the picture-perfect setting. Enjoy idyllic living in a top-tier location. VISit today!
More Details
Features
History
| Date | Event | Price | $/Sqft | Source |
|---|---|---|---|---|
| Listed For Sale | $1,025,000 | $248 | Four Seasons Sotheby's Int'l Realty |
Taxes
| Year | Annual Amount | Description |
|---|---|---|
| 2024 | $13,317 |
Nearby Schools
Middle School Mckelvie Intermediate School | 0.9 miles away | 05 - 06 | |
High School Bedford High School | 1 miles away | 09 - 11 | |
Middle School Ross A. Lurgio Middle School | 1 miles away | 07 - 08 |
