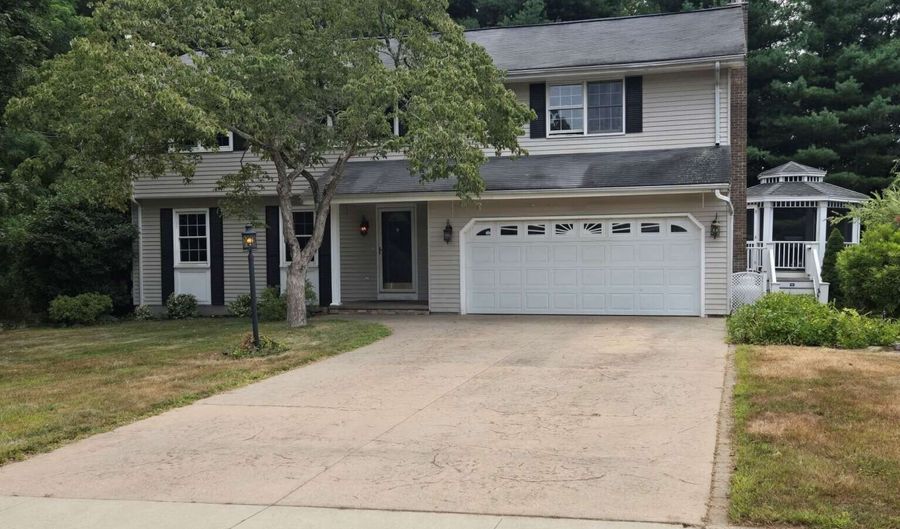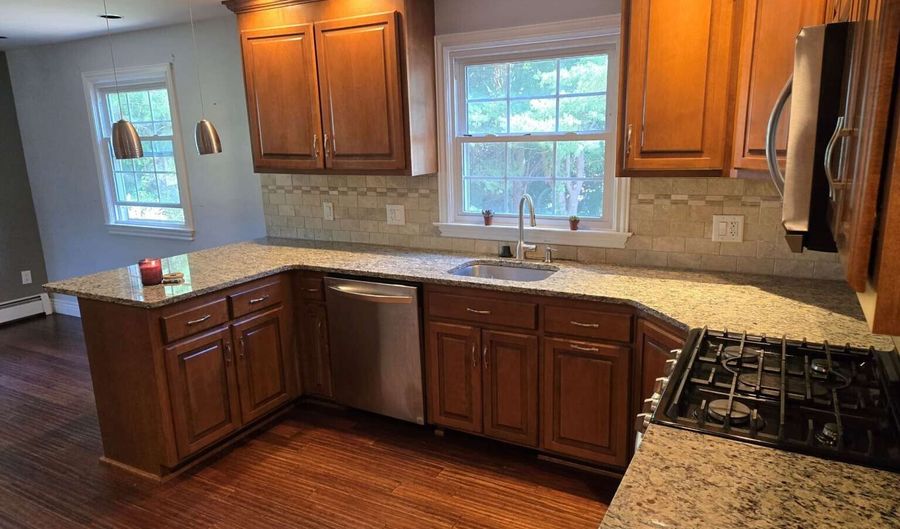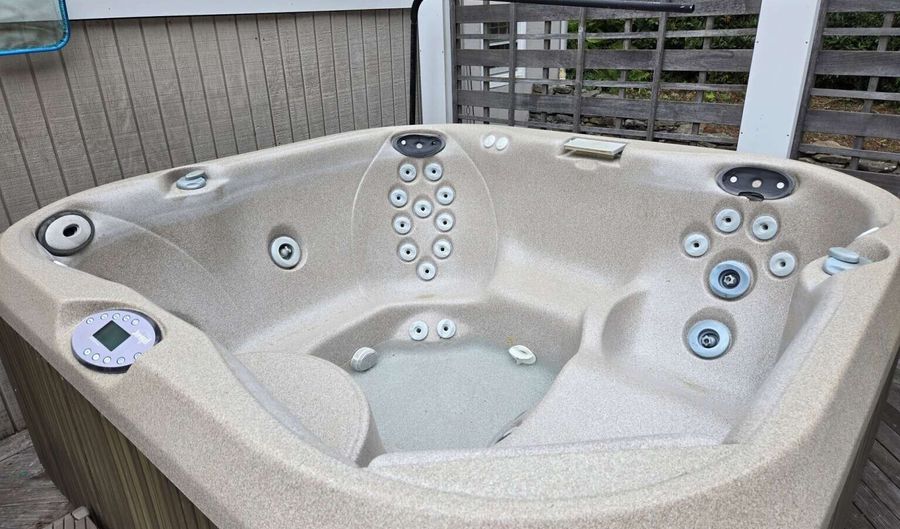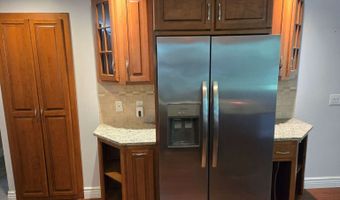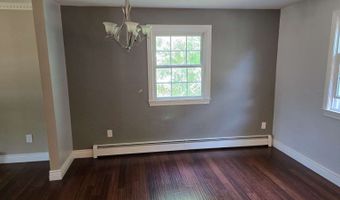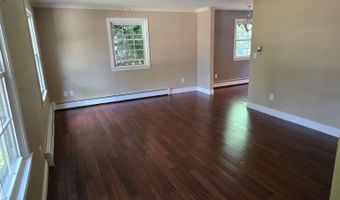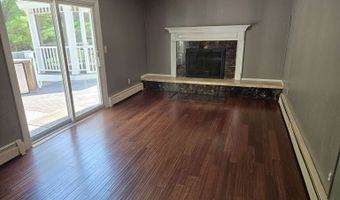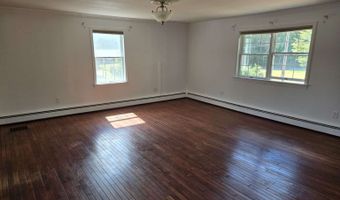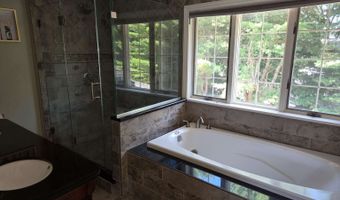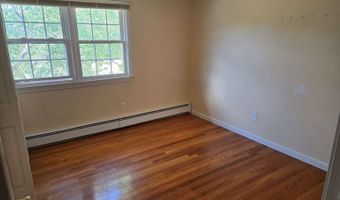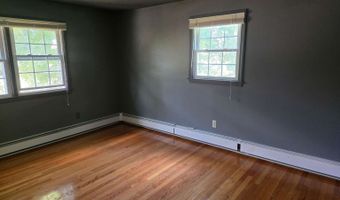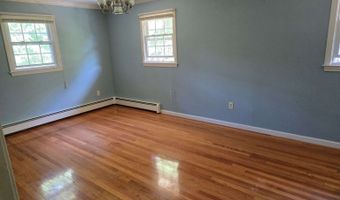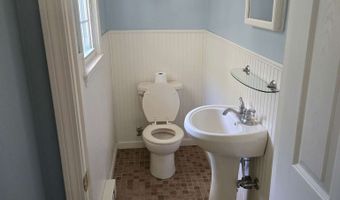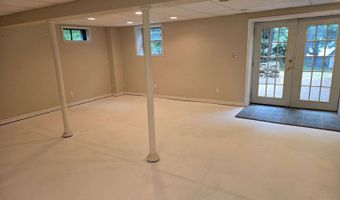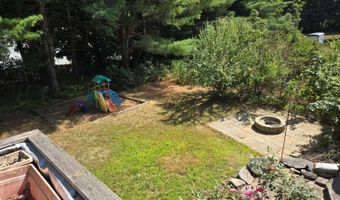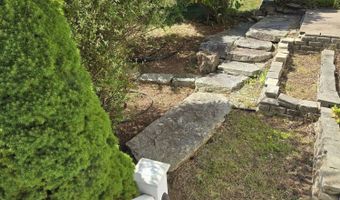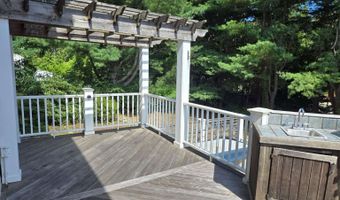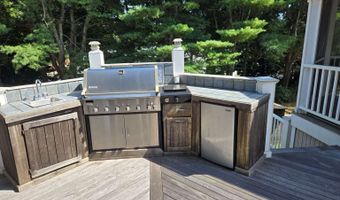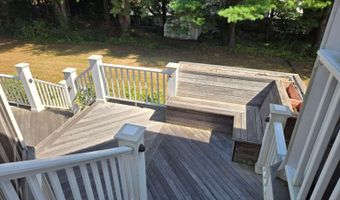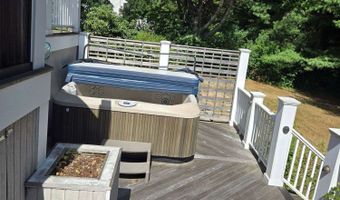35 Renee Dr Colchester, CT 06415
Snapshot
Description
Welcome home to your totally remodeled, spacious custom colonial. Not a detail was missed on this home! From the stamped driveway to the custom crown molding and the gleaming custom kitchen, you will fall in love from the moment you walk in. Three bedrooms with roomy closets and shining hardwood floors share 1 full bath and 1 half bath. A huge master bedroom features a large walk-in closet, gorgeous spa bathroom with heated floors, a jacuzzi tub, and a glass shower sporting 4 wall nozzles complete this master suite. The gourmet kitchen boasts stainless appliances, custom cabinets, granite countertops with hand designed tile backsplash. A double door pull-out pantry and a gas range complete this handsome kitchen. Enjoy your relaxing room with a marble propane fireplace or entertain in the formal living room. You will find even more space in the lower level that's fully finished & walks out to the back yard. Amazing custom rock walls and gardens that lead you to a resort like setting behind the home. The private backyard includes a large storage shed, a little playscape and a fire pit. Your entire household & friends will enjoy the over 900 square feet of multi layered Brazilian decking that will last for years. It features built in seating, electricity, kitchen area, an 8-person jacuzzi hot tub, a screened in gazebo & more. This POPULAR location is walking distance on a sidewalk to the golf course, splash pad, parks, playgrounds, tennis courts & more!
More Details
Features
History
| Date | Event | Price | $/Sqft | Source |
|---|---|---|---|---|
| Listed For Sale | $475,000 | $167 | Www.Homezu.Com |
Nearby Schools
Middle School William J. Johnston School | 1.2 miles away | 06 - 08 | |
Elementary School Jack Jackter Elementary School | 1.3 miles away | 03 - 05 | |
Elementary School Colchester Elementary School | 1.3 miles away | PK - 02 |
