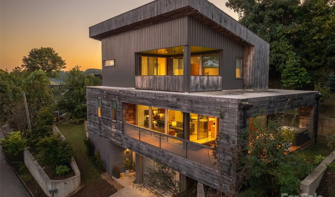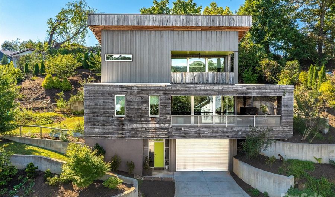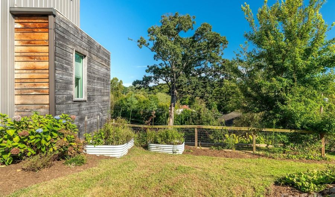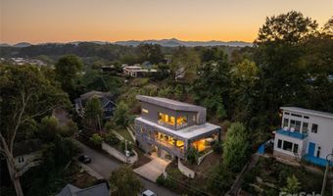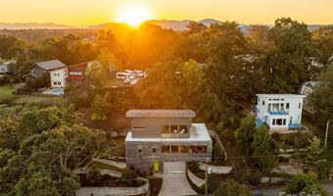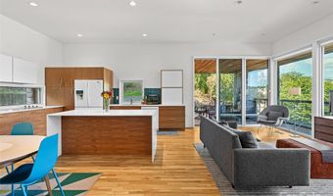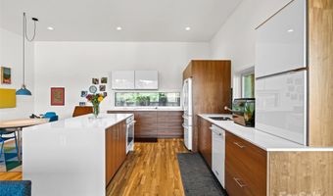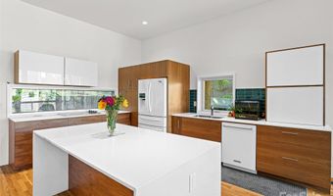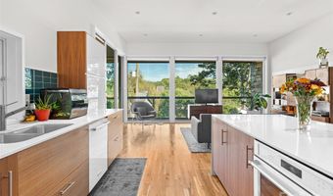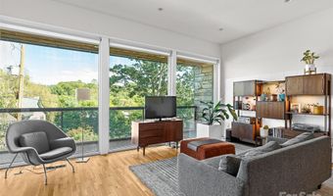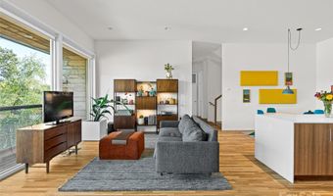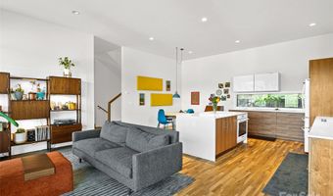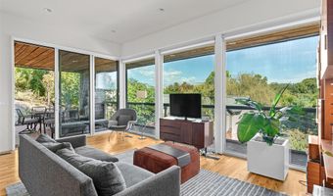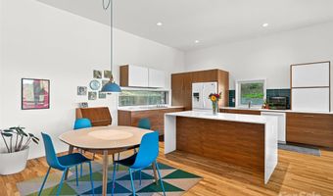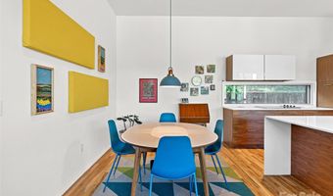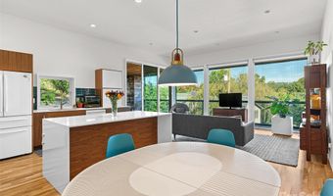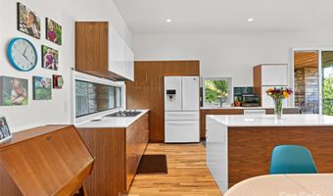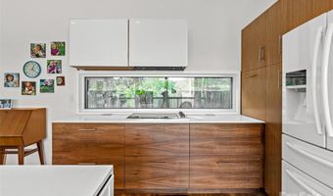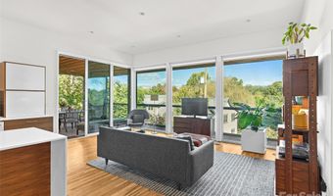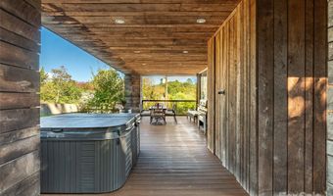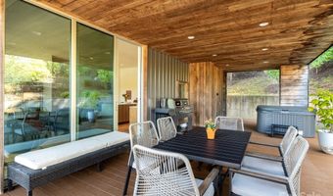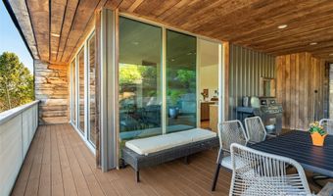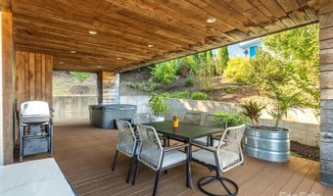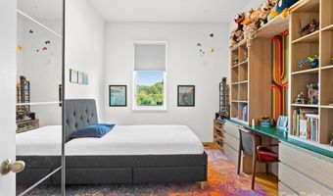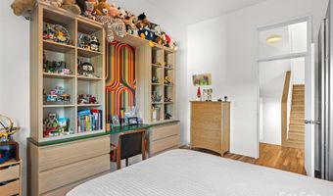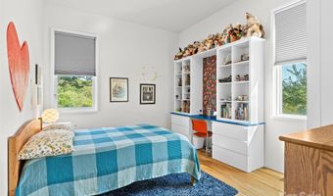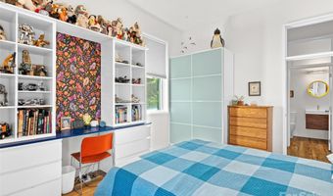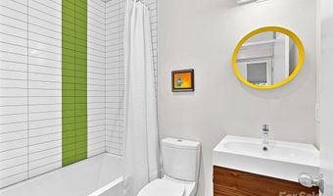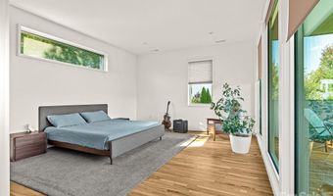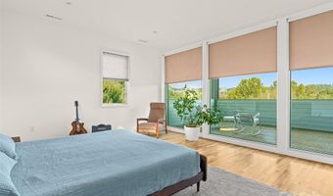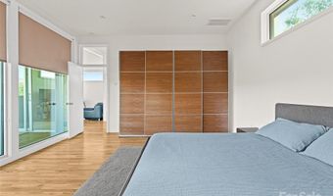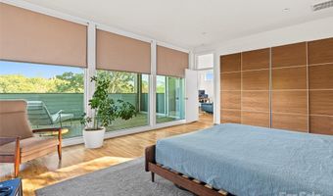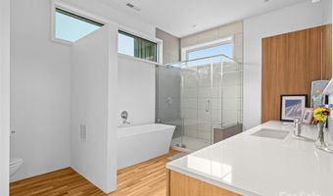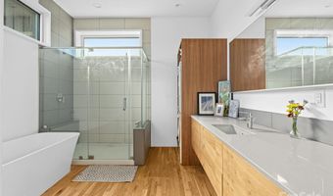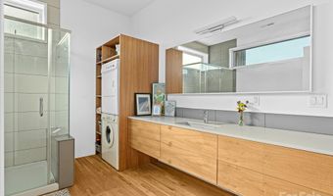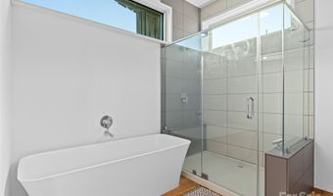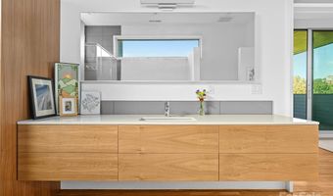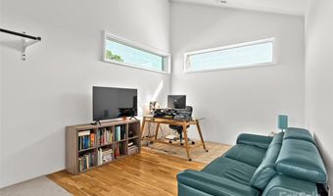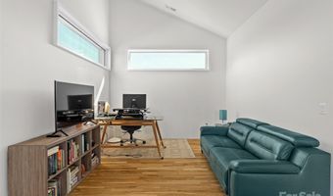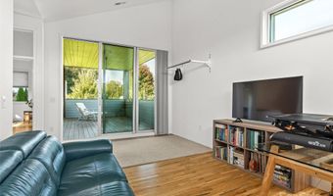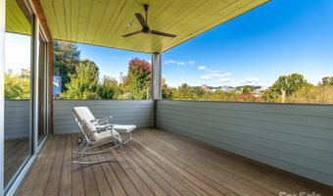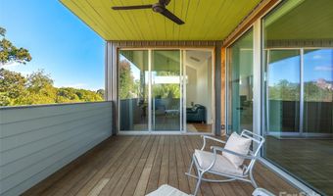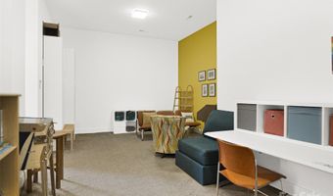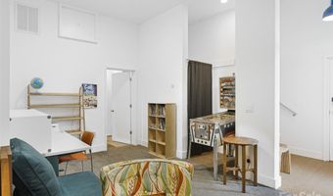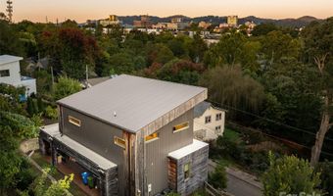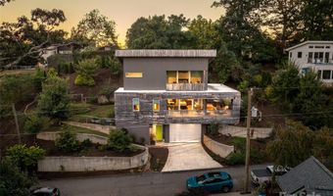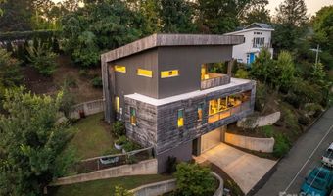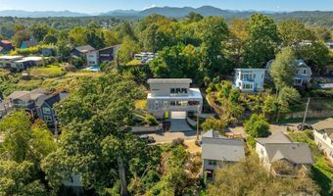35 Jefferson Dr Asheville, NC 28801
Snapshot
Description
Modern elegance meets mountain charm in Asheville's beloved WECAN (West End Clingman Ave Neighborhood). Just steps from downtown's buzzing shops, restaurants, and live music, this stunning home offers the best seat in town with panoramic city views from two levels of covered decks including a spacious outdoor living room. Inside, white oak floors flow through bright, open spaces with soaring ceilings on all three levels, floor-to-ceiling windows, and sleek Arcadia sliding doors that bring the outdoors in. The chef's kitchen is the heart of the home-complete with a spacious island, breakfast bar, quartz counters, and custom locally made Walnut cabinets with two appliance garages. Upstairs, the primary suite feels like a private retreat, featuring a generous office or flex space and a spa-worthy bath anchored by a sculptural quartz soaking tub. The lower-level family room includes dried-in plumbing and is ready for a third full bath, giving you room to grow (think 4th bedroom or in-law suite). Outside, raised garden beds add charm to the side yard, while the oversized two-car garage in the basement keeps life convenient. Every detail reflects thoughtful design and high-end craftsmanship-modern sophistication perfectly paired with a location that can't be beat.
More Details
Features
History
| Date | Event | Price | $/Sqft | Source |
|---|---|---|---|---|
| Price Changed | $1,190,000 -4.8% | $457 | Keller Williams Professionals | |
| Listed For Sale | $1,250,000 | $480 | Keller Williams Professionals |
Taxes
| Year | Annual Amount | Description |
|---|---|---|
| $0 | Deed Date:10/15/2012 Deed:5029-1313 |
Nearby Schools
Junior High School Asheville Middle | 0.4 miles away | 06 - 09 | |
Elementary School Isaac Dickson Elementary | 0.4 miles away | KG - 05 | |
Learning Center Randolph Learning Center | 0.6 miles away | 06 - 10 |
