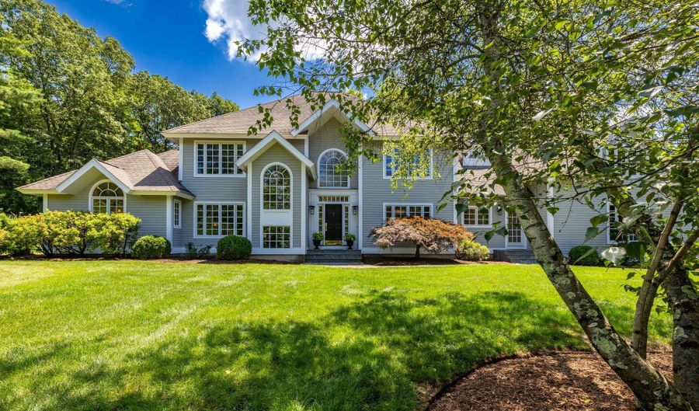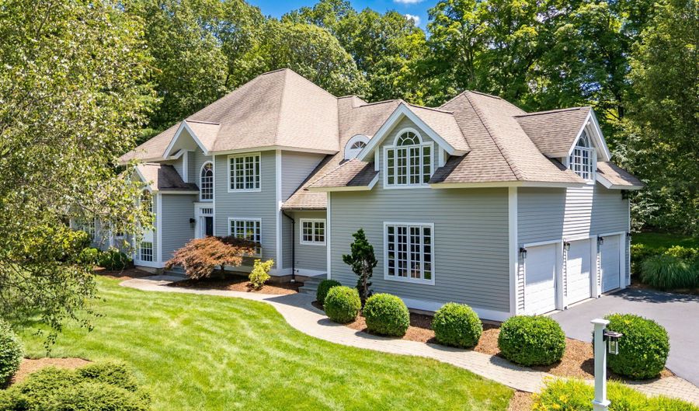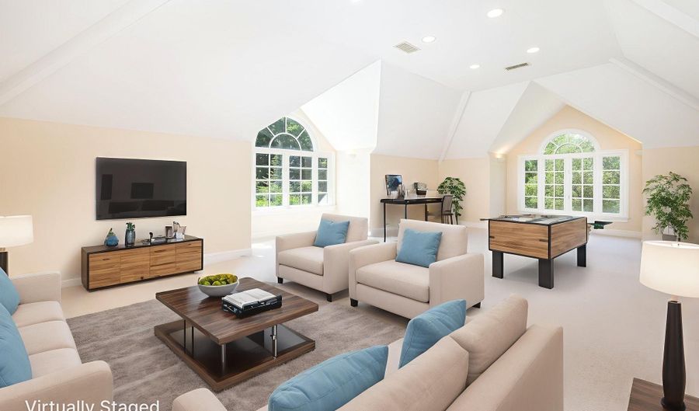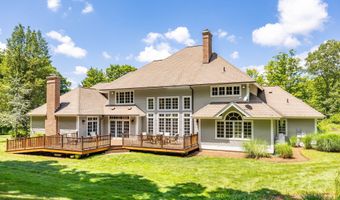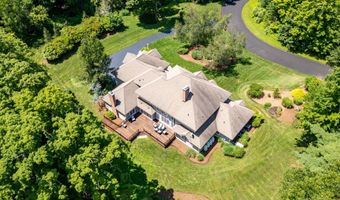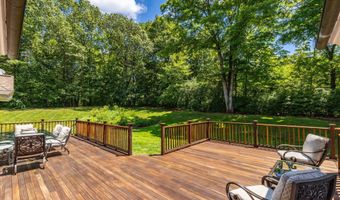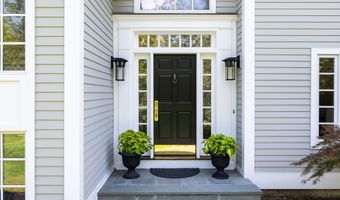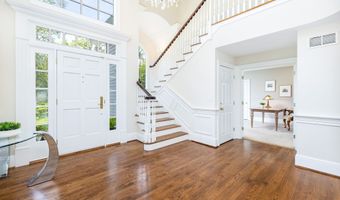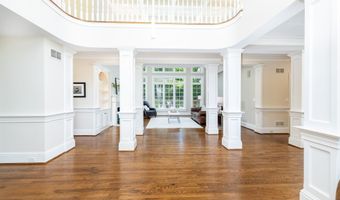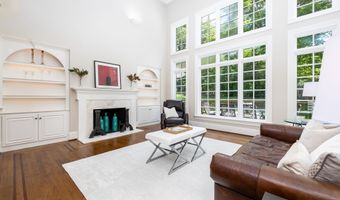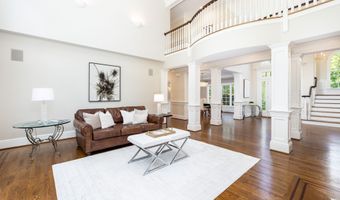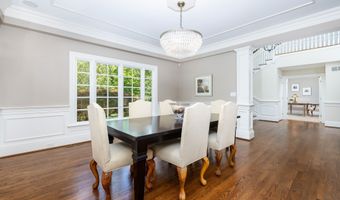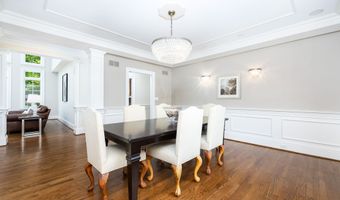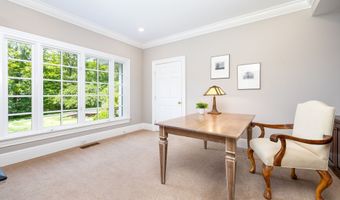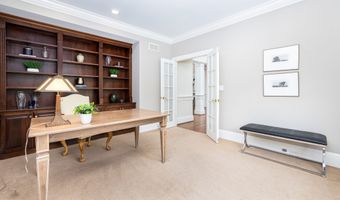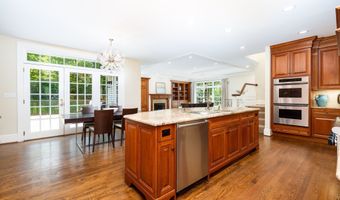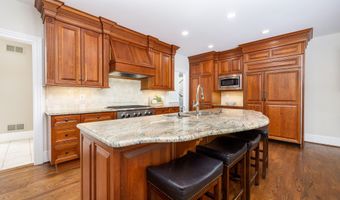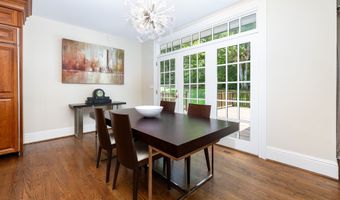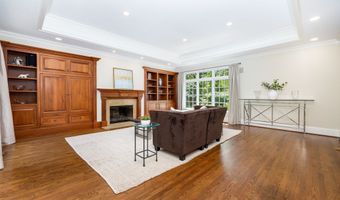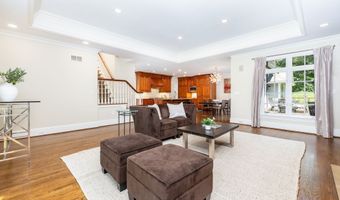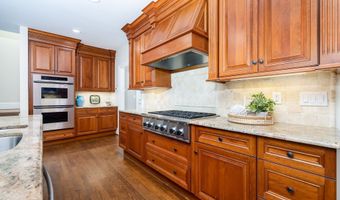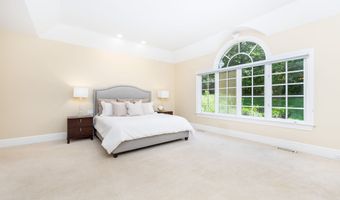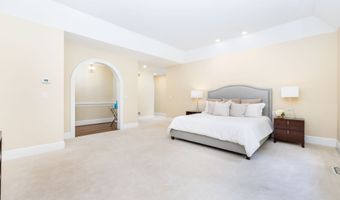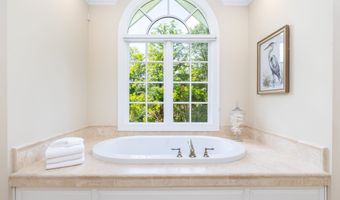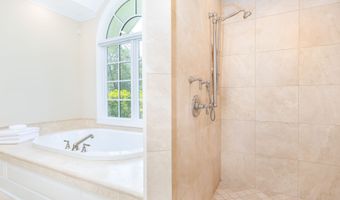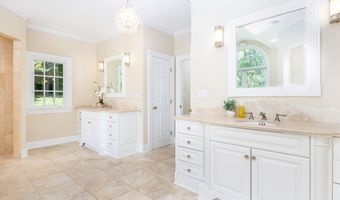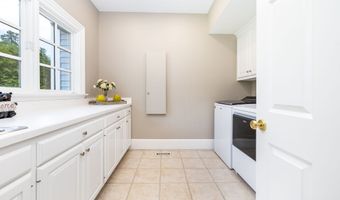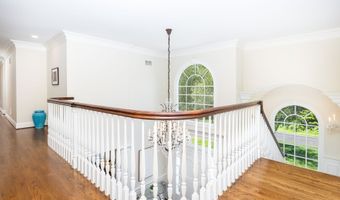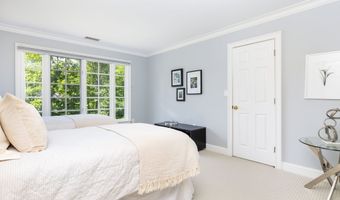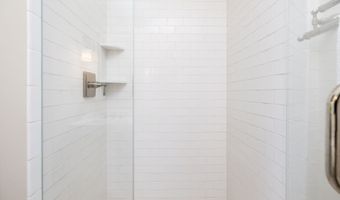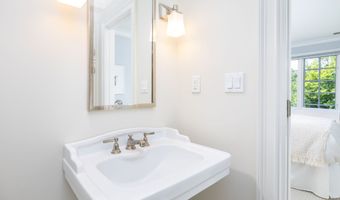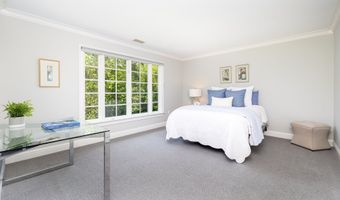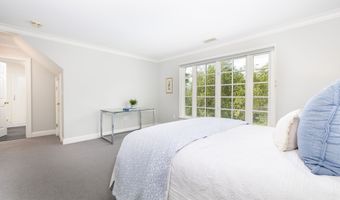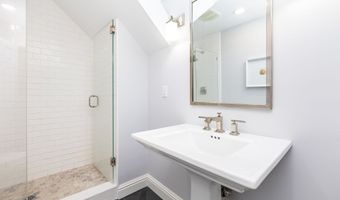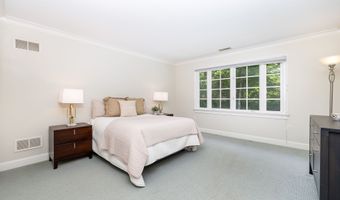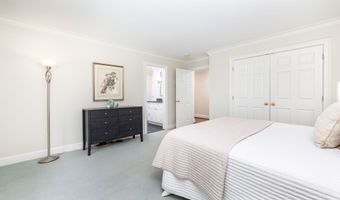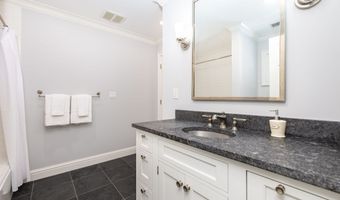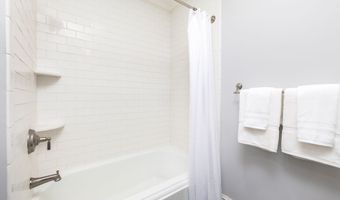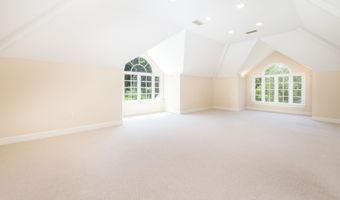35 Foothills Dr Avon, CT 06001
Snapshot
Description
Enjoy cul-de-sac living on the desirable east side of Avon, with quick access to highways, area amenities, West Hartford Center, downtown Hartford, and easy reach of both NYC and Boston. This elegant home showcases exceptional craftsmanship and luxurious finishes throughout. A grand two-story foyer with richly detailed millwork welcomes you into sun-drenched spaces, including a soaring living room with fireplace, exquisite formal dining room, and a dedicated office with custom built-ins. The expansive chef's kitchen flows seamlessly into a cozy dinette and family room-perfect for everyday living and relaxed entertaining. The main-level primary suite offers a true retreat, complete with generous proportions and a spa-like bath, while the second-floor features four additional bedrooms, well-appointed baths, and a spacious bonus room. Entertain with ease on the large mahogany deck overlooking a private, professionally landscaped yard framed by mature trees. From its high-end finishes to its thoughtfully designed layout, this home delivers luxury, comfort, and timeless appeal in one of Avon's most convenient locations. Set in the heart of the Farmington River Valley, an area that is renowned for its top-rated public and private schools, abundant shopping and dining, outdoor recreation, premier medical facilities, and vibrant community events-offering an exceptional quality of life in a classic New England setting. See the 3D virtual tour or schedule your in-person tour today.
More Details
Features
History
| Date | Event | Price | $/Sqft | Source |
|---|---|---|---|---|
| Listed For Sale | $1,275,000 | $229 | William Pitt Sotheby's Int'l |
Nearby Schools
Kindergarten Reggio Magnet School Of The Arts | 1.9 miles away | PK - KG | |
Elementary School Pine Grove School | 2.4 miles away | PK - 04 | |
Middle School Thompson Brook School | 2.5 miles away | 05 - 06 |
