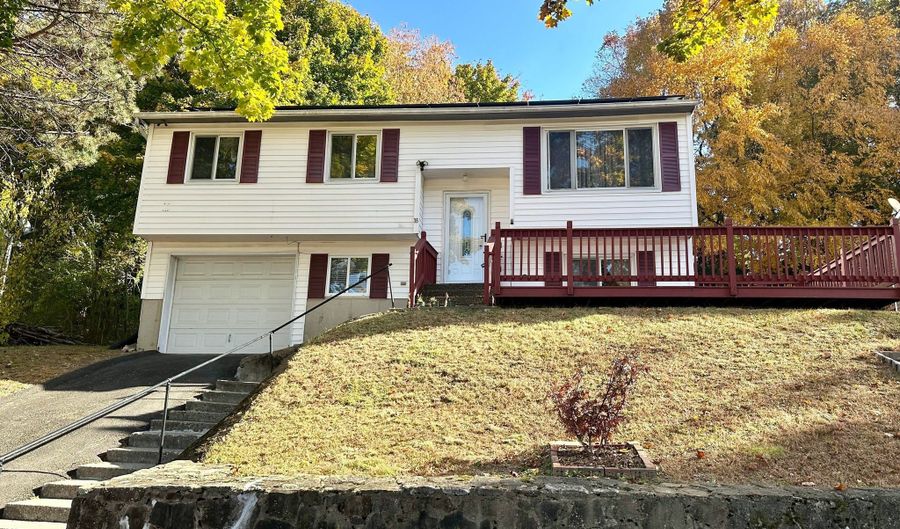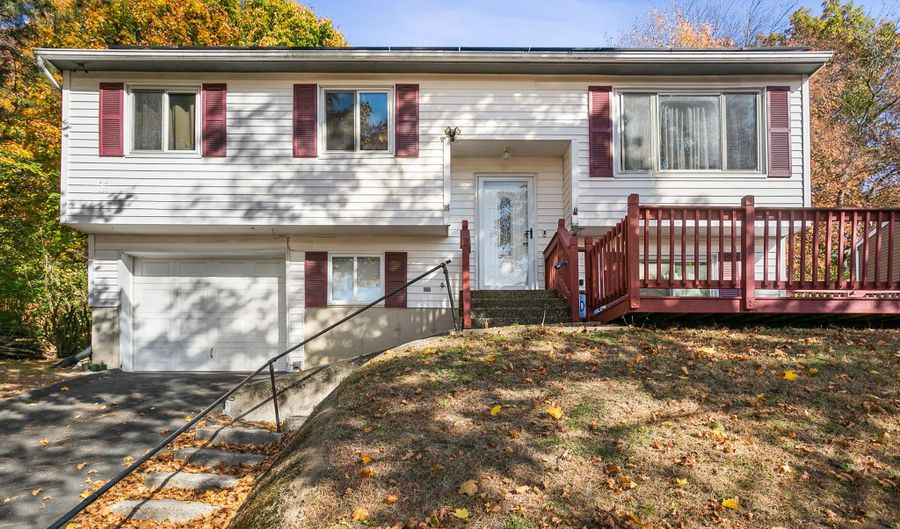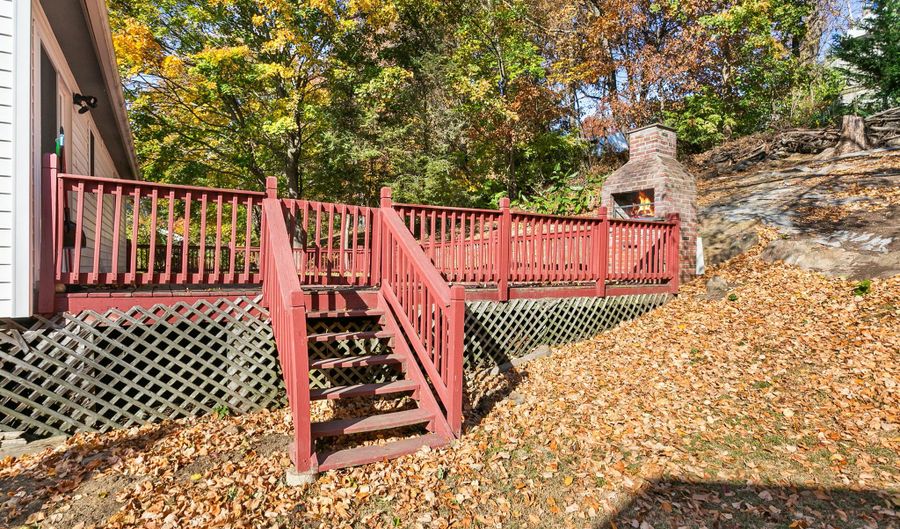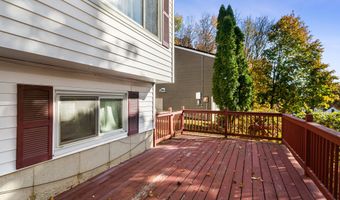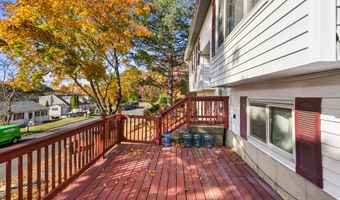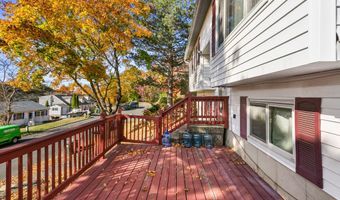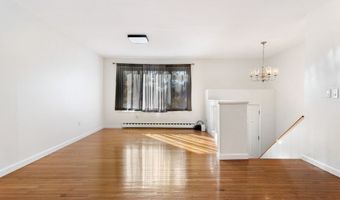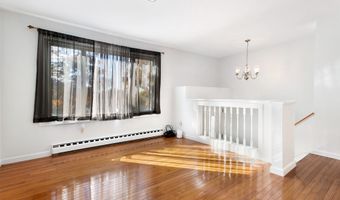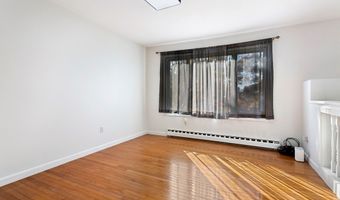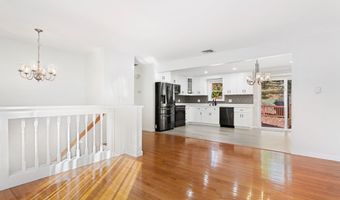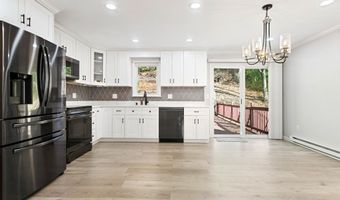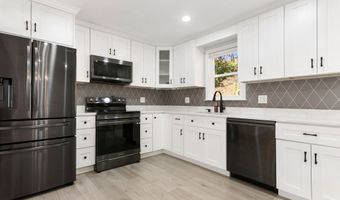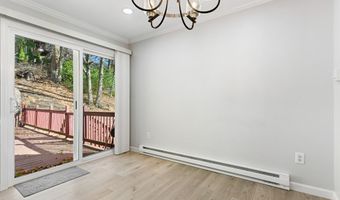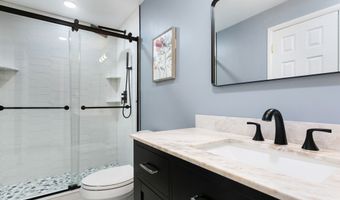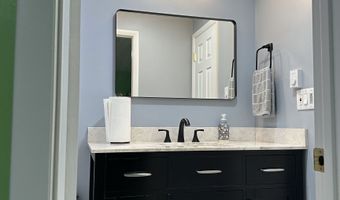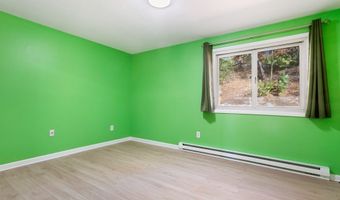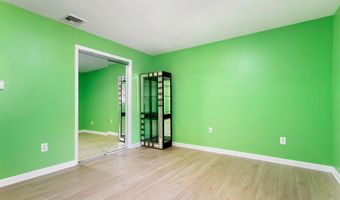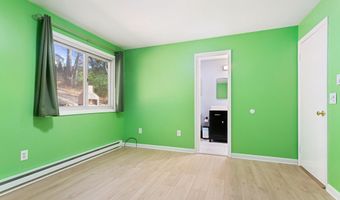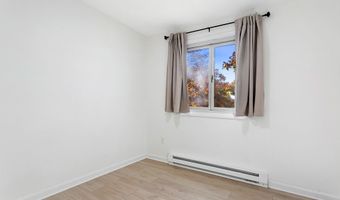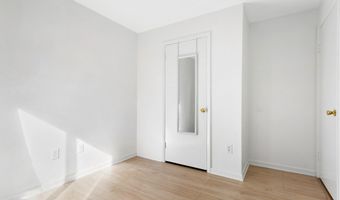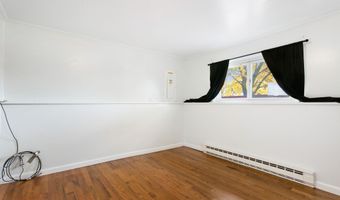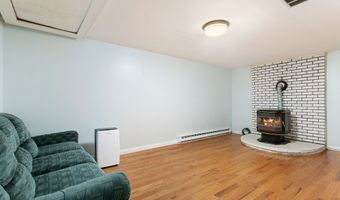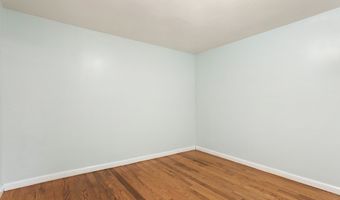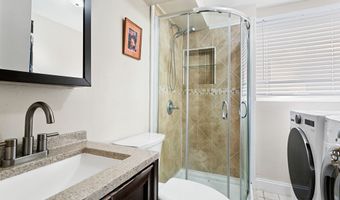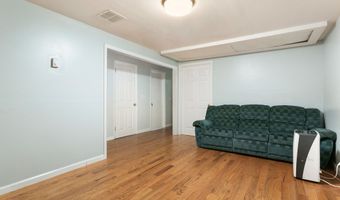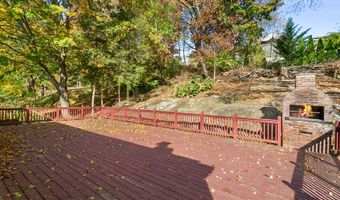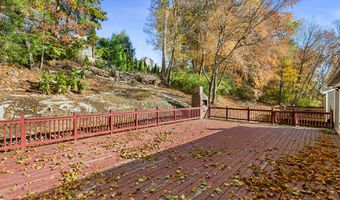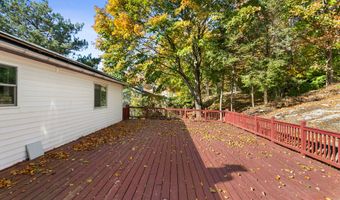35 Fleetwood Dr Danbury, CT 06810
Snapshot
Description
Welcome to this beautiful 4 bedrooms raise ranch, located in a peaceful, sought-after uphill neighborhood near Shelter Rock School_ perfect for families. This home features 2 full bathrooms, the upstairs bathroom has been newly remodeled, central A/C, and gleaming hardwood floors throughout, including the fully finished basement. The updated kitchen boasts stunning quartz countertops, a stylist new design, and all stainless steel appliances, including a new refrigerator, stove and dishwasher. New floors have been installed in the bedrooms, bathrooms and kitchen for a fresh modern feel. Upstairs, you'll find 3 spacious bedrooms, a dining room with sliding door leading to a large deck_ ideal for outdoor gatherings, and a newly updated full bath. The lower level offers 1 additional bedroom ,a second full bath, and an extra storage room. The house also includes a new hot water tank, a new washer, a one-car garage, The roof was replaced new 4 years ago. offering peace of mind for years to come. Don't miss the opportunity to make this quiet, family-friendly home your own.
More Details
Features
History
| Date | Event | Price | $/Sqft | Source |
|---|---|---|---|---|
| Listed For Sale | $499,900 | $300 | Dream House Realty |
Nearby Schools
Elementary School Shelter Rock School | 0.3 miles away | PK - 05 | |
High School Alternative Center For Excellence | 1 miles away | 09 - 12 | |
Middle School Broadview Middle School | 1.1 miles away | 06 - 08 |
