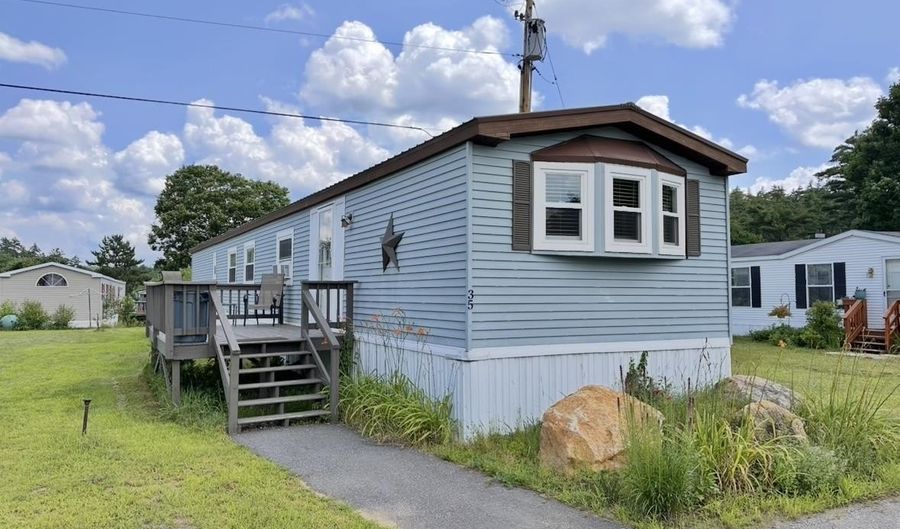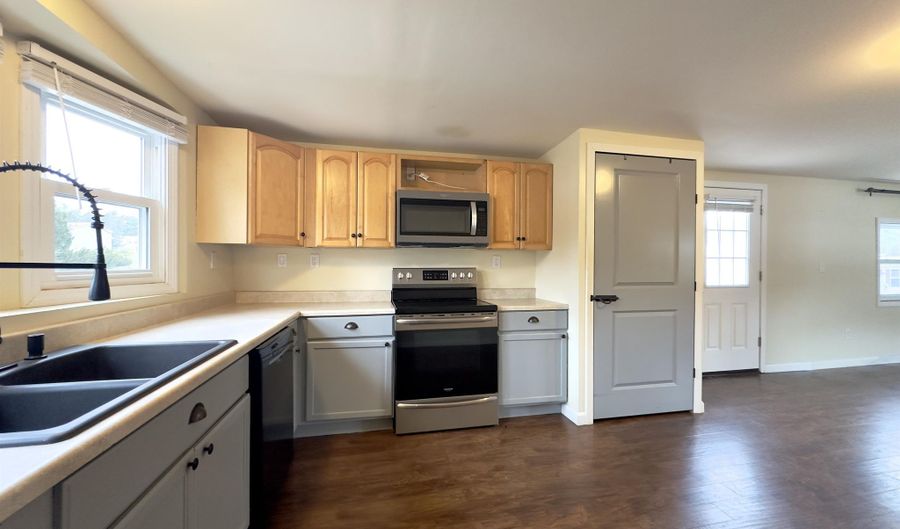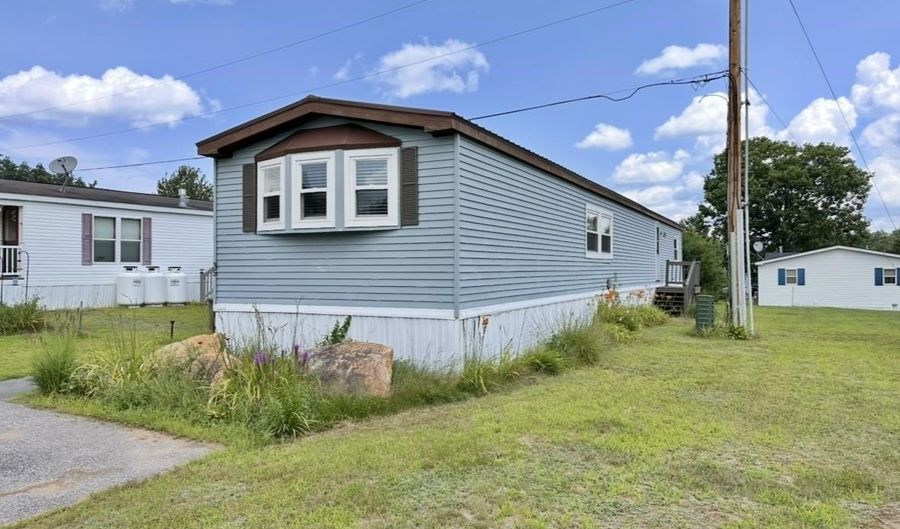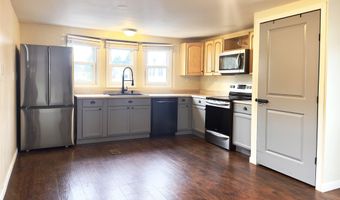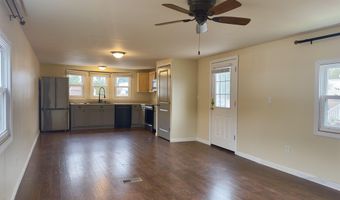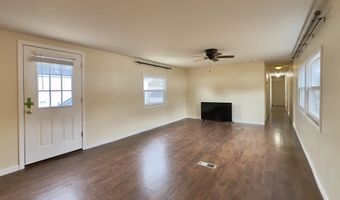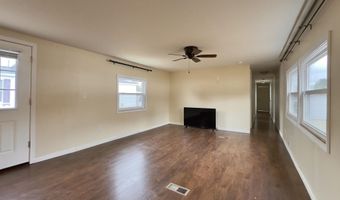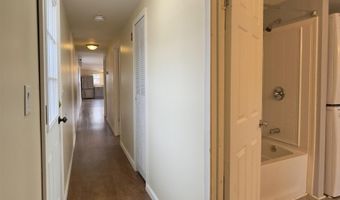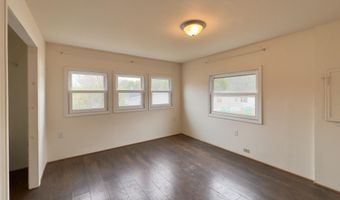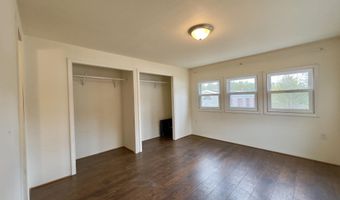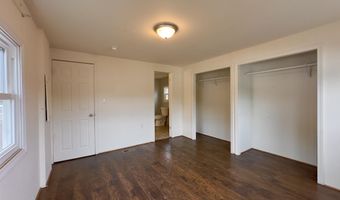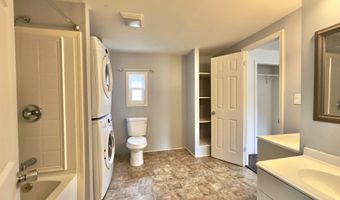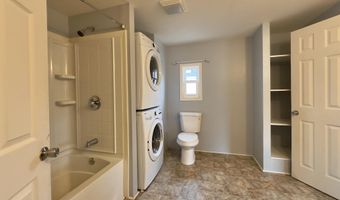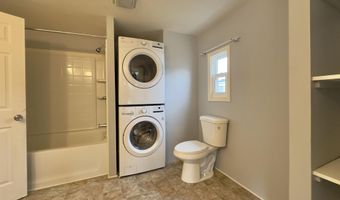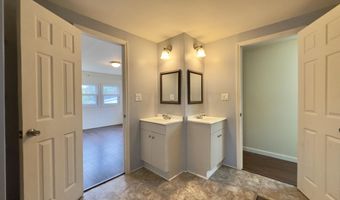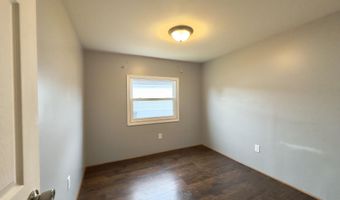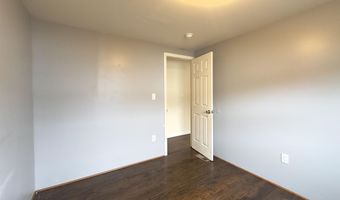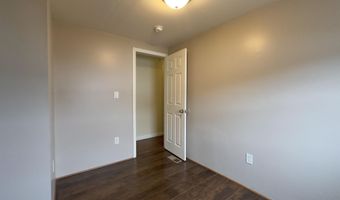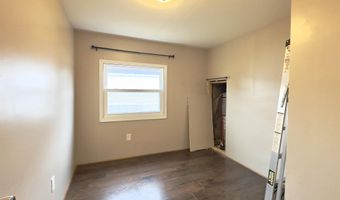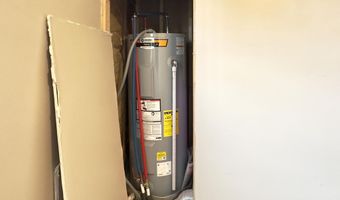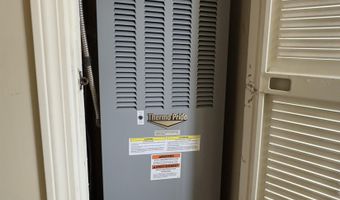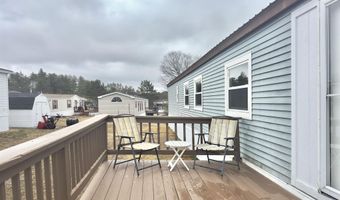Welcome to 35 Circle Dr in Belmont, NH—a spacious and beautifully updated single-wide mobile home offering comfort, convenience, and one of the best locations in the Lakes Region. With 1,064 sq ft of living space, this 3-bedroom, 1-bathroom home feels incredibly open and airy, thanks to its smart layout and generous room sizes. From your cute deck, step into the oversized open-concept kitchen and living area, perfect for hosting, relaxing, or everyday living. The kitchen boasts abundant counter space and flows seamlessly into the bright and welcoming living room, creating one of the most inviting spaces you’ll find in a home of this size. The primary bedroom offers direct access to the updated bathroom, which also houses a convenient laundry area with a brand-new washer and dryer. Recent upgrades include new windows, new exterior doors, new stove, water heater, furnace, and more—all thoughtfully done for maximum efficiency and comfort. All walls are sheetrocked, adding a more modern and finished feel throughout. Located just minutes from Tilton Outlets and the best of the Lakes Region, the location is unbeatable. Monthly fee includes trash, plowing, sewer, and water. Home includes tie-downs and is move-in ready. Please note: a minimum credit score of 700 is required for park approval. This is one of the best values in Belmont—don't miss it!
