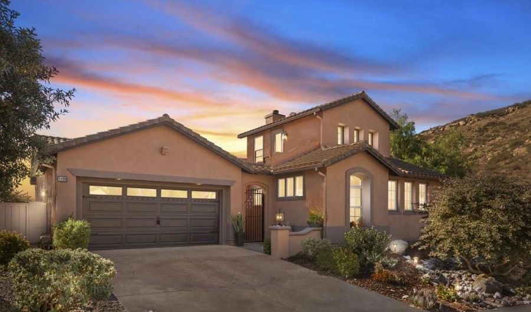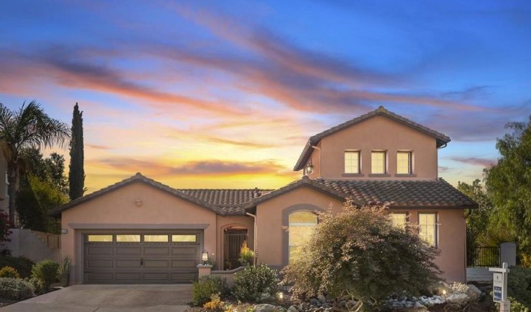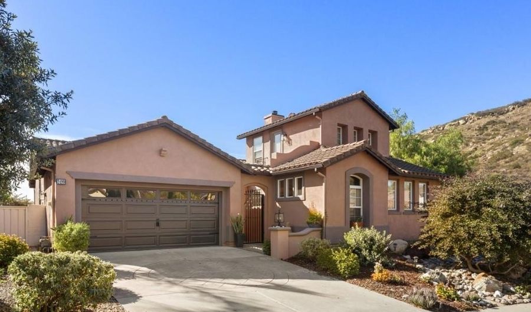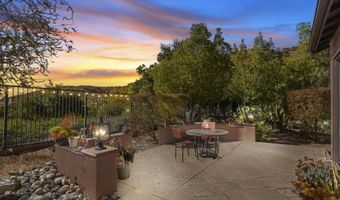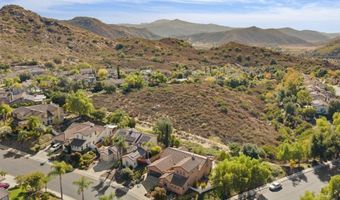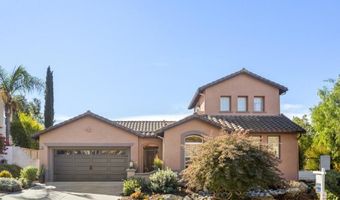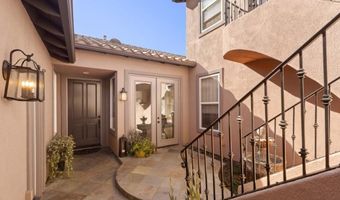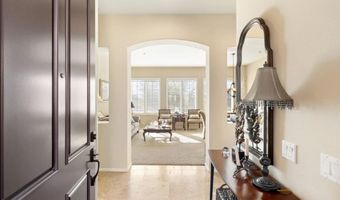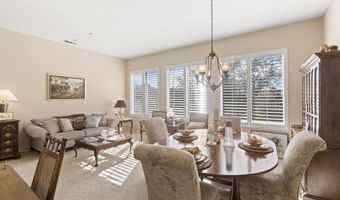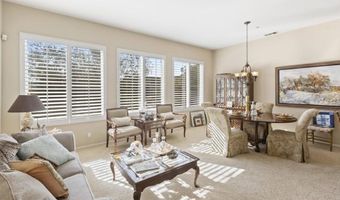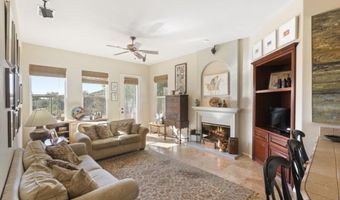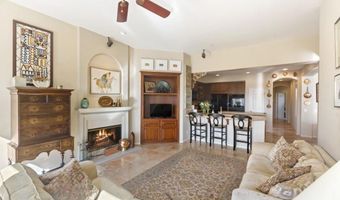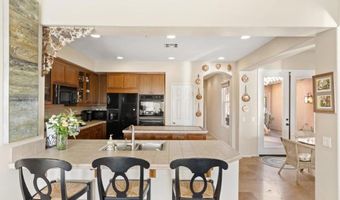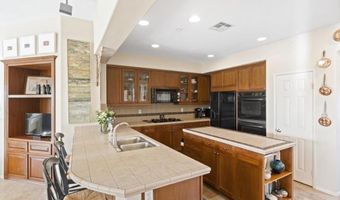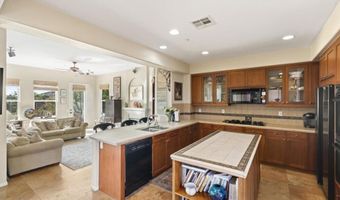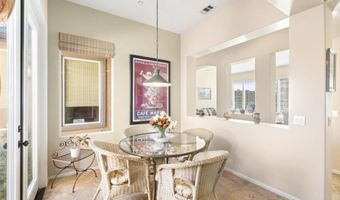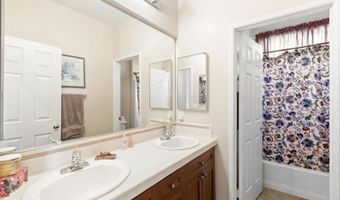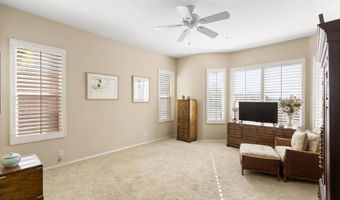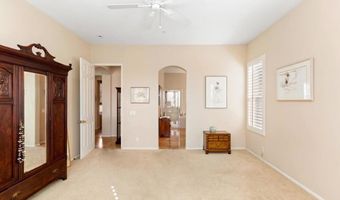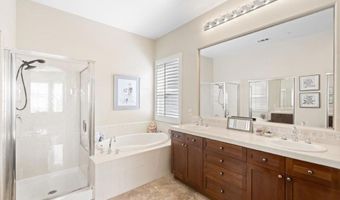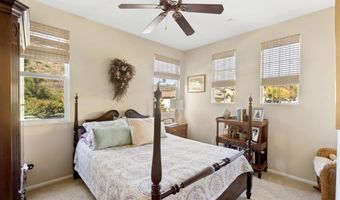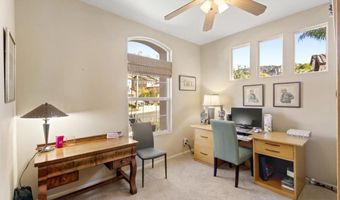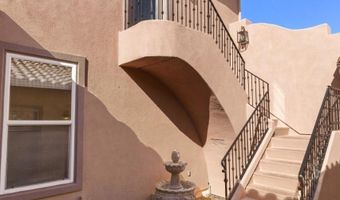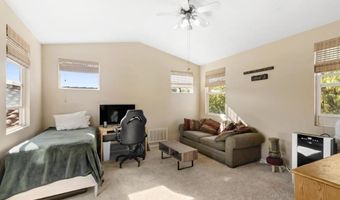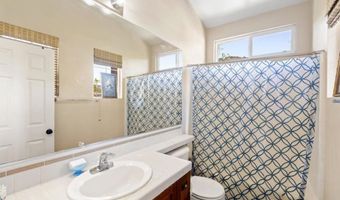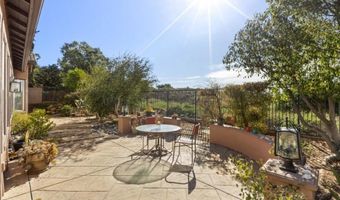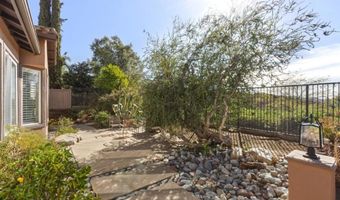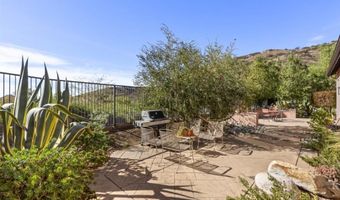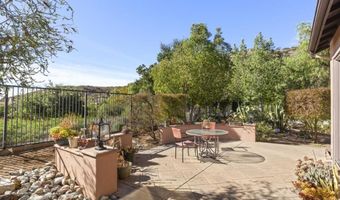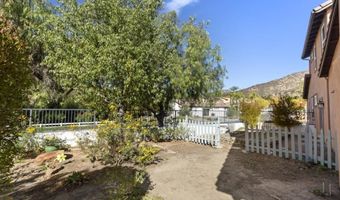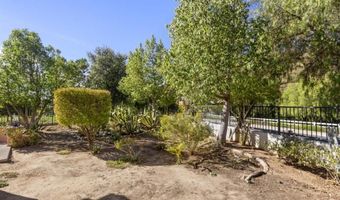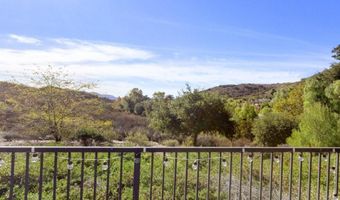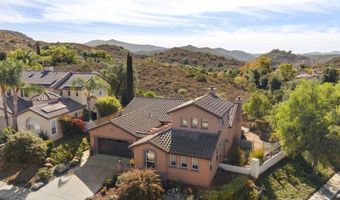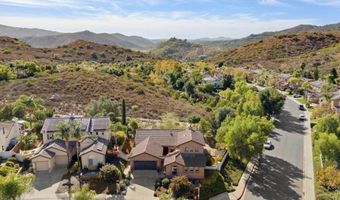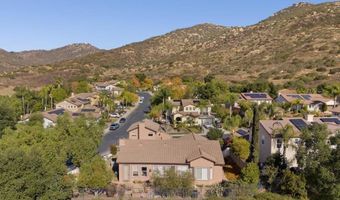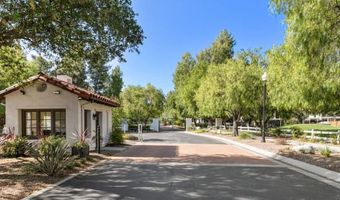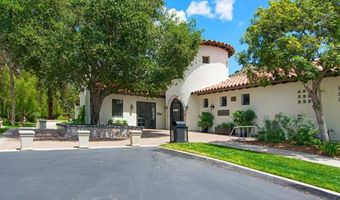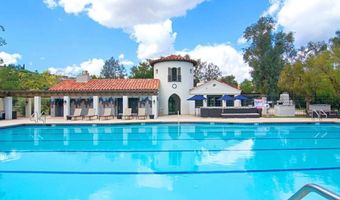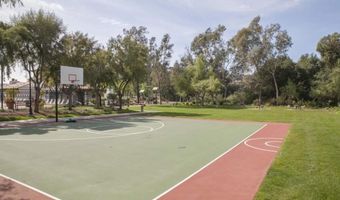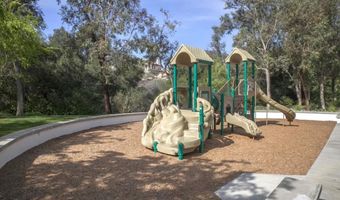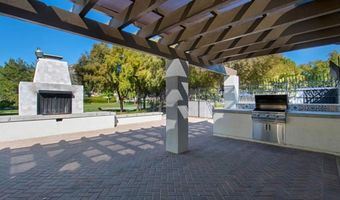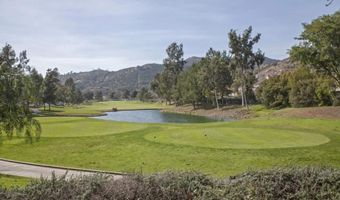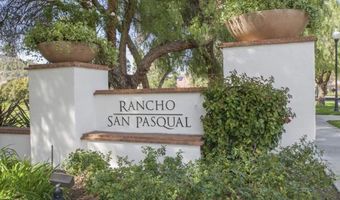3499 Holly Oak Ln Escondido, CA 92027
Snapshot
Description
This is a rare opportunity to own the only floor plan with an accessory unit in the sought-after, gated, golf course community of Rancho San Pasqual! As you enter the gated courtyard, you can proceed to the main residence or head up the stairs to the casita’s separate entrance. Inside the home you will find large open living spaces, high ceilings, abundant natural light, limestone floors, and kitchen with an island and breakfast bar that opens to the family room. The home rests on a large, elevated, corner lot which offers privacy, stunning mountain views, bountiful space for gardening or entertaining friends and family. Rancho San Pasqual is an idyllic neighborhood with tree-lined streets, recently renovated community pool, spa, park, playground, and sport court set around the newly renovated Dos Osos Golf Club, a JC Golf course. Westfield North County, the San Diego Zoo’s Safari Park, many wineries, and some of San Diego’s finest restaurants, hiking/riding trails and I-15 freeway are all less than 10 minutes away.
More Details
Features
History
| Date | Event | Price | $/Sqft | Source |
|---|---|---|---|---|
| Listed For Sale | $1,099,000 | $461 | Keller Williams Realty |
Expenses
| Category | Value | Frequency |
|---|---|---|
| Home Owner Assessments Fee | $205 | Monthly |
Nearby Schools
Elementary School San Pasqual Union Elementary | 1.2 miles away | KG - 08 | |
High School Valley High (Continuation) | 1.3 miles away | 09 - 12 | |
Middle School Hidden Valley Middle | 1.5 miles away | 06 - 08 |
