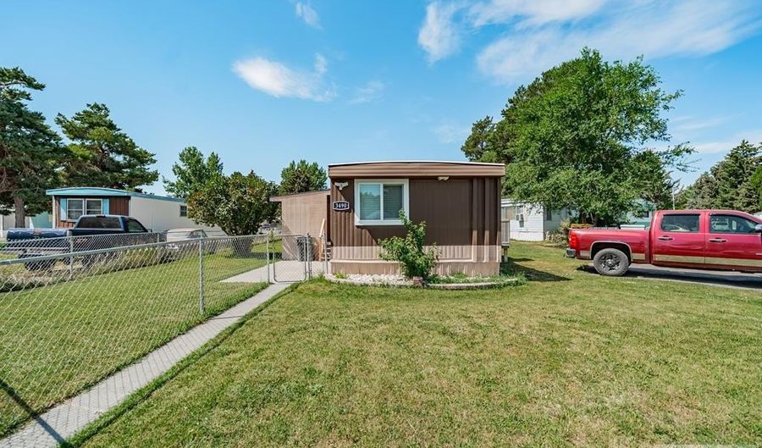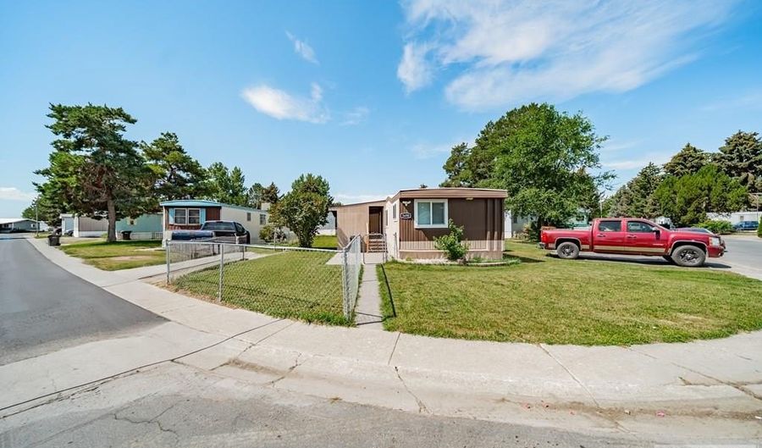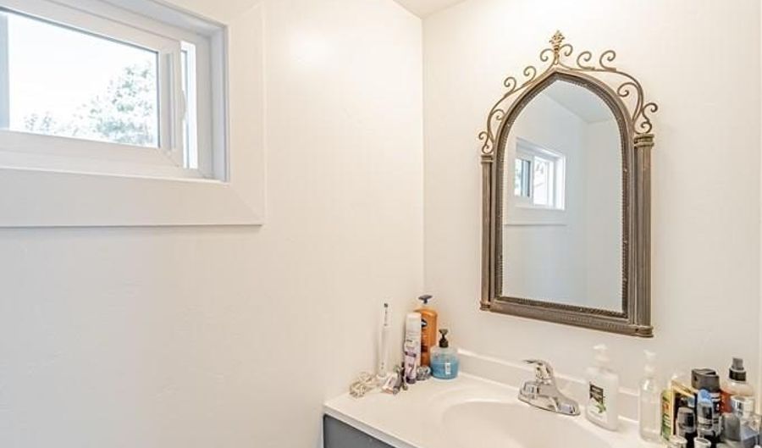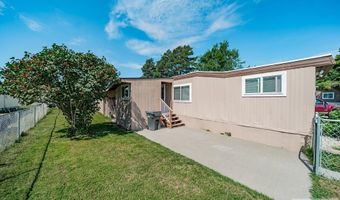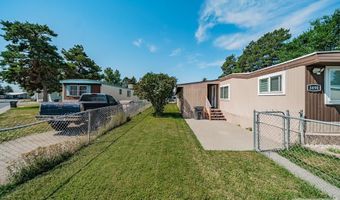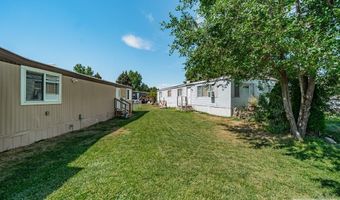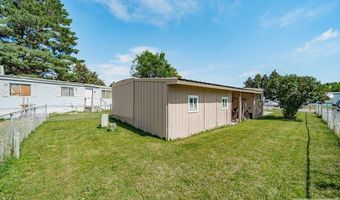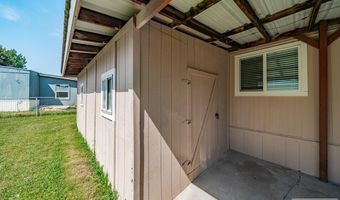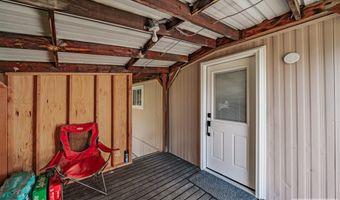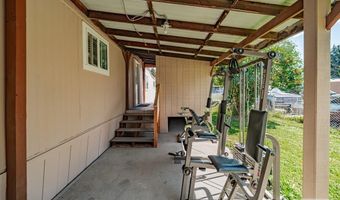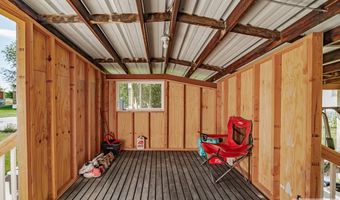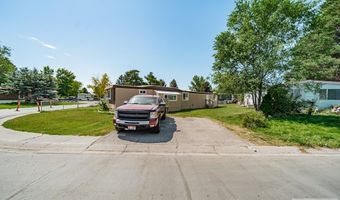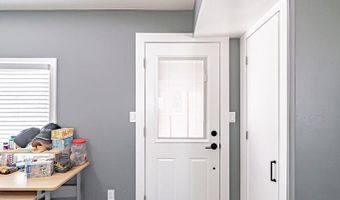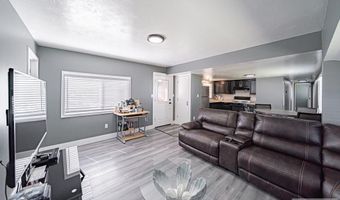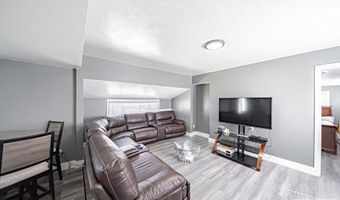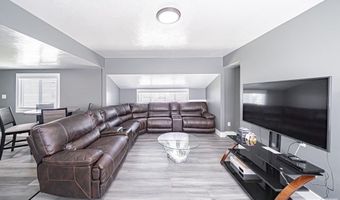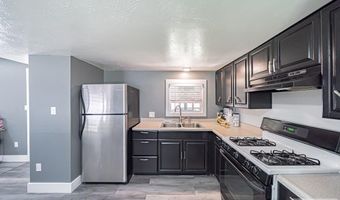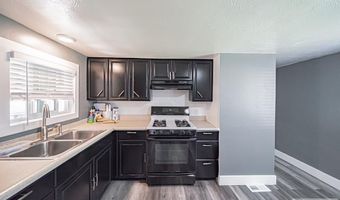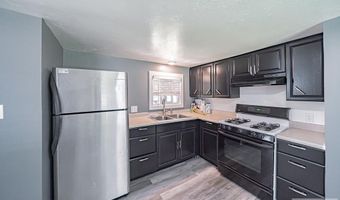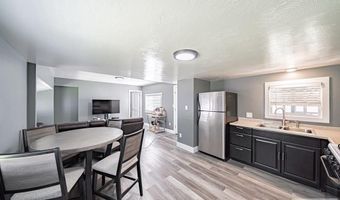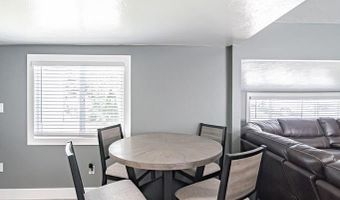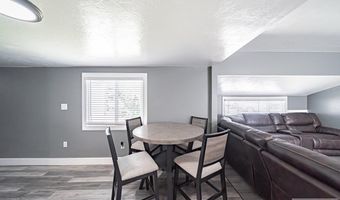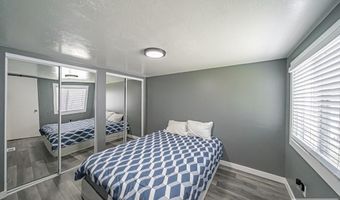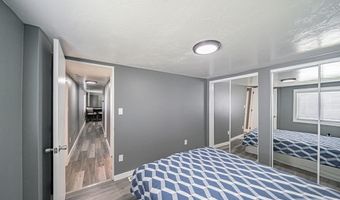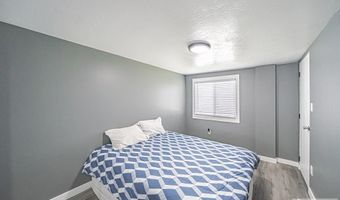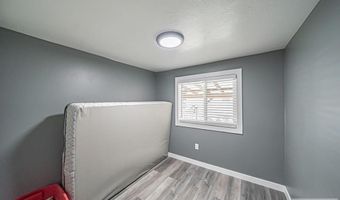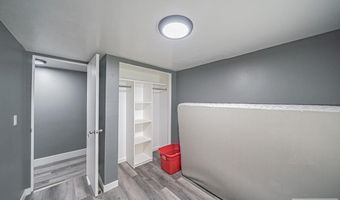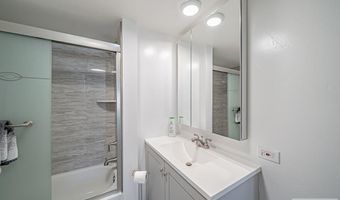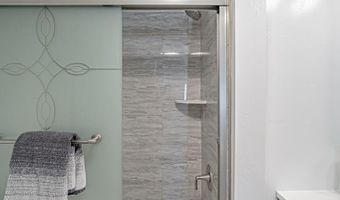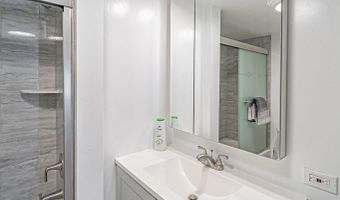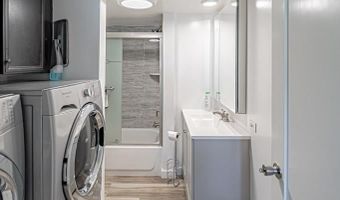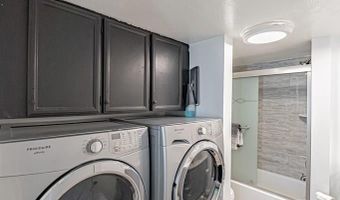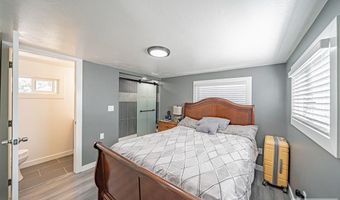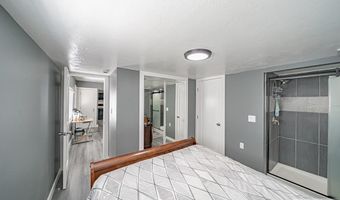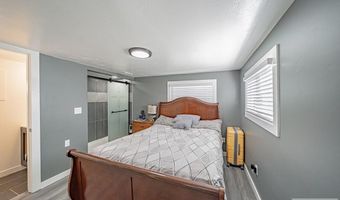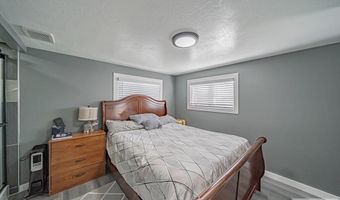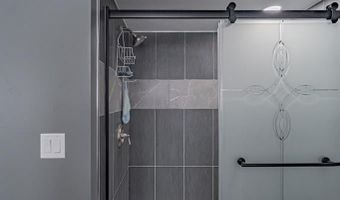3490 E Elswood Dr Idaho Falls, ID 83402
Snapshot
Description
Welcome to this beautifully remodeled single-wide trailer, where modern updates meet cozy comfort. New flooring, new bathrooms, new lighting, new paint and also new sheetrock, tape and texture. This charming home offers 3 bedrooms 2 full bathrooms, offering ample space for everyone. The open concept living area flows seamlessly into the updated kitchen. Step outside to discover a fully fenced yard with nice size patio, covered porch, and an enclosed porch to use at your leisure. A standout feature of this property is the attached workshop offering a dedicated space for hobbies or extra storage. This versatile space is a rare find and a huge bonus in a home in this price range. Located in a quiet neighborhood, this home is a perfect blend of indoor comfort and outdoor utility. Don't miss the chance to own this move-in ready property.
More Details
Features
History
| Date | Event | Price | $/Sqft | Source |
|---|---|---|---|---|
| Listed For Sale | $85,000 | $95 | Silvercreek Realty Group |
Expenses
| Category | Value | Frequency |
|---|---|---|
| Home Owner Assessments Fee | $485 | Monthly |
Taxes
| Year | Annual Amount | Description |
|---|---|---|
| 2024 | $224 |
Nearby Schools
Elementary School Sunnyside Elementary School | 0.8 miles away | KG - 06 | |
Junior High School Taylorview Junior High School | 1.2 miles away | 07 - 09 | |
Elementary School Longfellow Elementary School | 1.3 miles away | KG - 06 |
