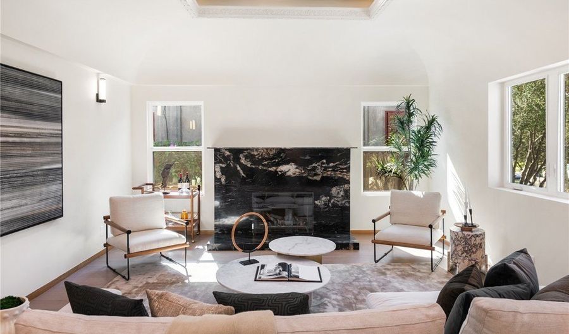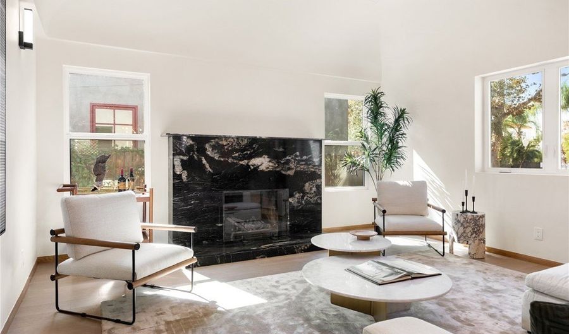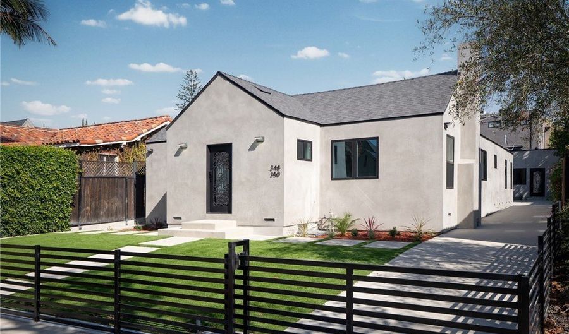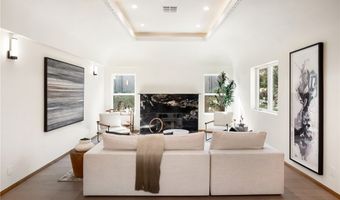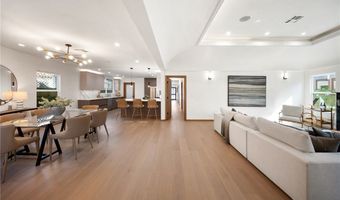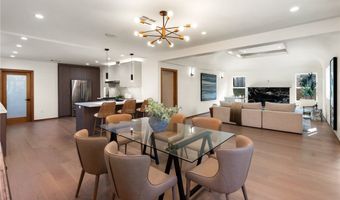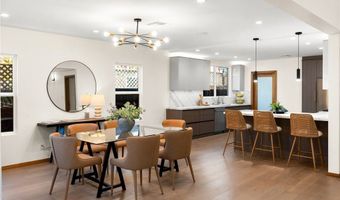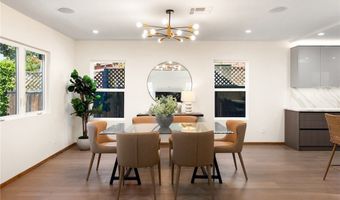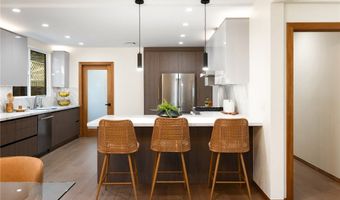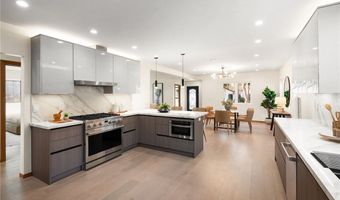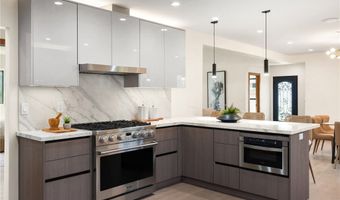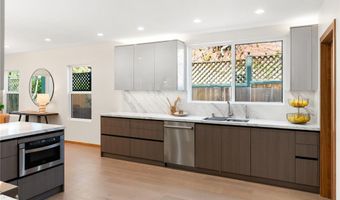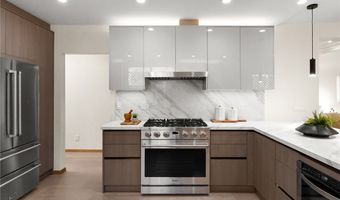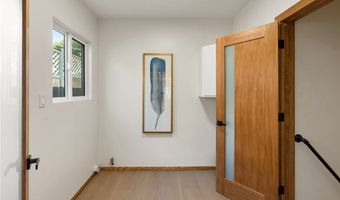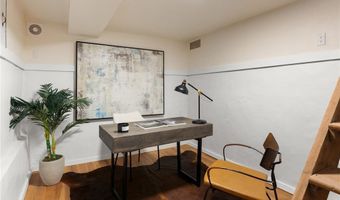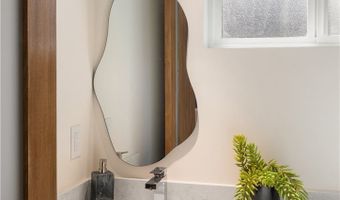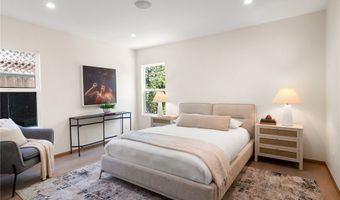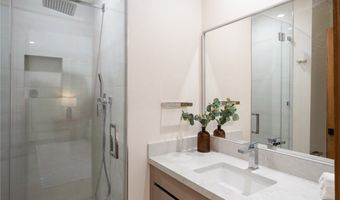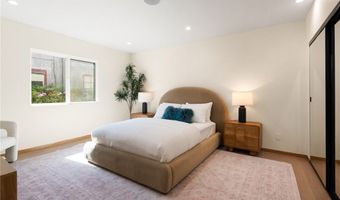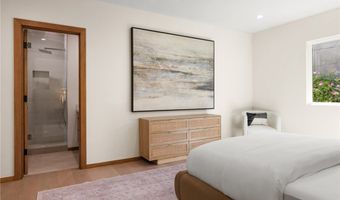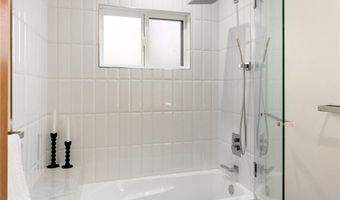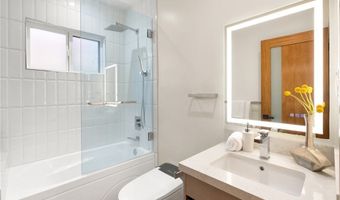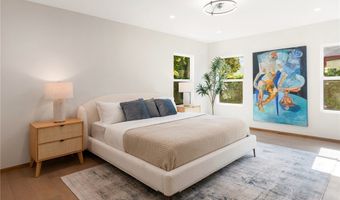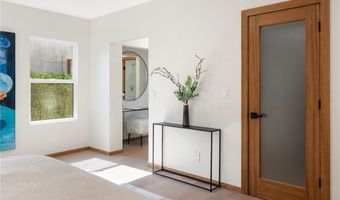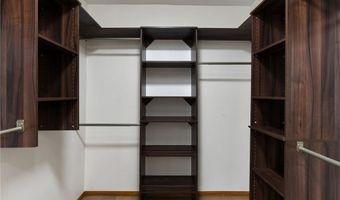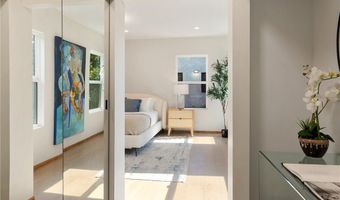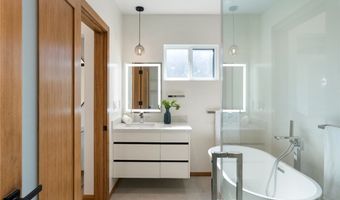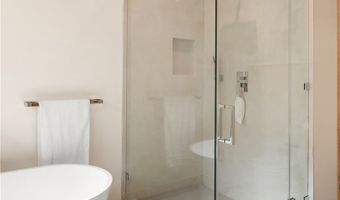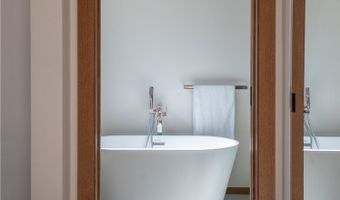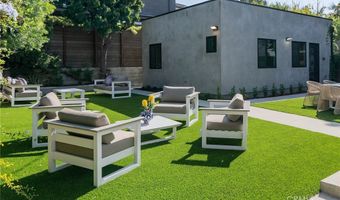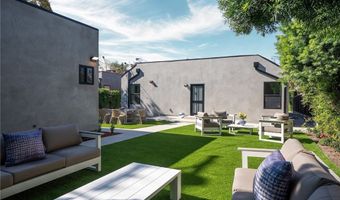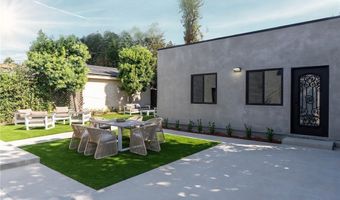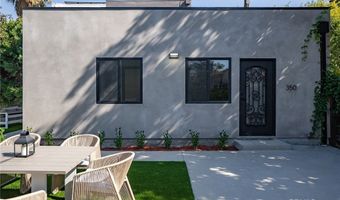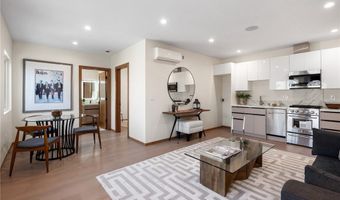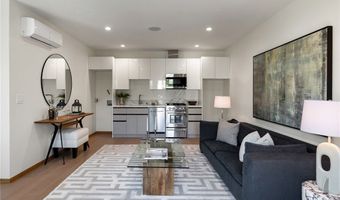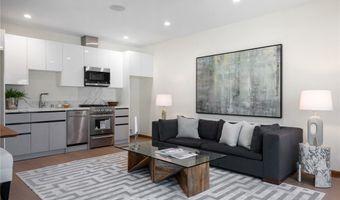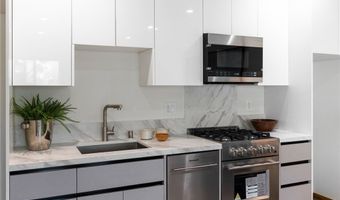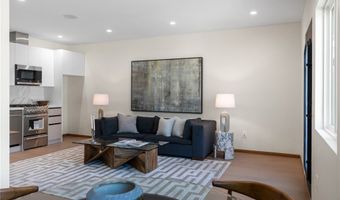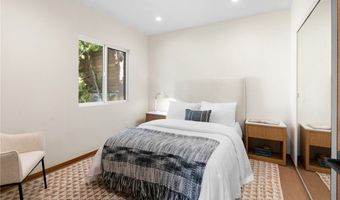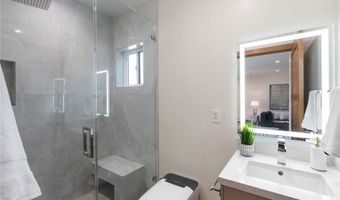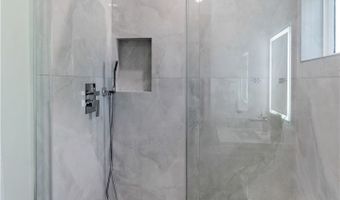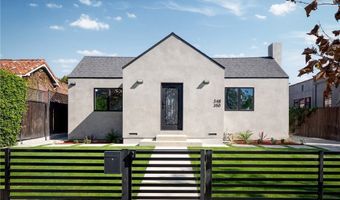348 S Orange Dr Los Angeles, CA 90036
Snapshot
Description
Welcome to this stunning, newly remodeled contemporary residence that beautifully blends timeless Spanish character with modern design and luxury finishes. Step into this fully reimagined 2025 remodel, a gated and private 4-bedroom, 4.5-bath home where every detail reflects high-end craftsmanship and sophisticated style. As you enter the home, you’re immediately greeted by an inviting open-concept floor plan that seamlessly connects the dining area, kitchen, and living room. Natural light floods the space through large windows, highlighting the white oak floors, recessed lighting, skylights, and designer fixtures that bring warmth and modern elegance throughout. The chef’s kitchen is a show-stopping centerpiece, featuring professional-grade appliances, custom cabinetry, and stone-slab countertops designed for dining and entertaining. A dedicated laundry and storage room leads to a versatile basement, perfect for a home office, gym, or creative studio. The adjacent dining area offers an ideal setting for gatherings, while the spacious living room with its statement fireplace provides a cozy focal point for relaxing or entertaining guests.
The primary suite is a peaceful retreat, complete with a large walk-in closet, a built-in closet & make-up area. A spa-inspired bathroom with a walking shower & a soaking tub. All bedrooms are en-suite with generous closet space, built-in sound systems, and motion lighting for modern comfort.
The private backyard oasis offers lush landscaping, artificial grass, and plenty of room for dining, entertaining, or adding a future pool or spa.
The detached ADU includes a 1-bedroom, 1-bath layout with its own living room, dining area, and kitchen, ideal for guests, extended family, or additional rental income.
Every major system has been replaced, including electrical, plumbing, roof, and much more. The property also features a sound system, security cameras, motion lighting, and custom built-in cabinets and bookshelves.
The front yard provides additional outdoor space to enjoy the charming neighborhood atmosphere, the perfect balance of privacy and community. Moments from Hancock Park, Larchmont Village, 3rd Street, The Grove, Hollywood, premier dining and shopping centers, this home offers the very best of California living in a vibrant yet peaceful central Los Angeles neighborhood, all within the top-rated Third Street School District. Come experience this exceptional home for yourself, fall in love, and call it home.
More Details
Features
History
| Date | Event | Price | $/Sqft | Source |
|---|---|---|---|---|
| Listed For Sale | $2,895,000 | $1,005 | Beverly and Company, Inc. |
Nearby Schools
Middle School New Los Angeles Charter | 0.4 miles away | 06 - 08 | |
Middle School John Burroughs Middle | 0.4 miles away | 06 - 08 | |
Elementary School Third Street Elementary | 0.4 miles away | KG - 05 |
