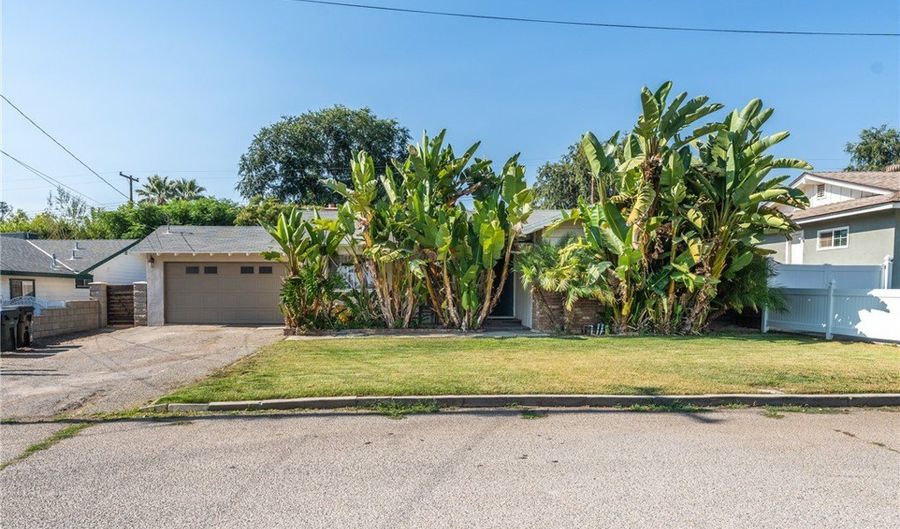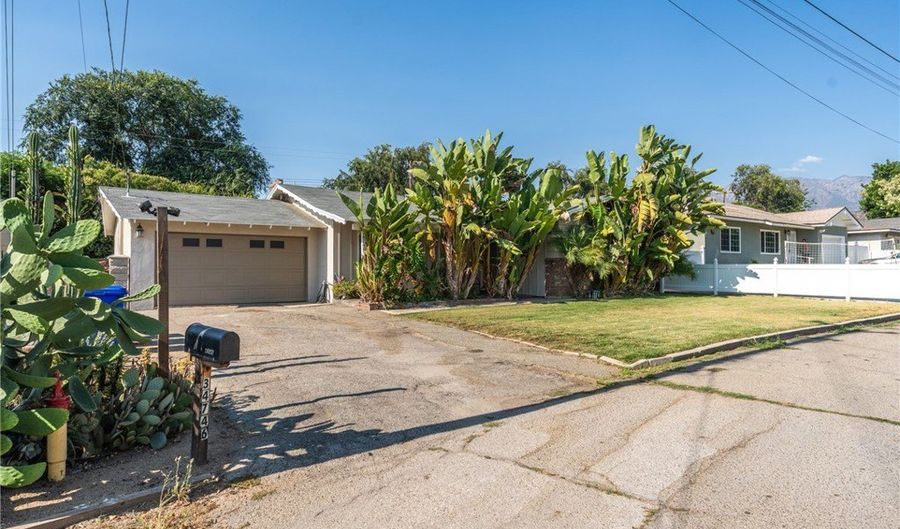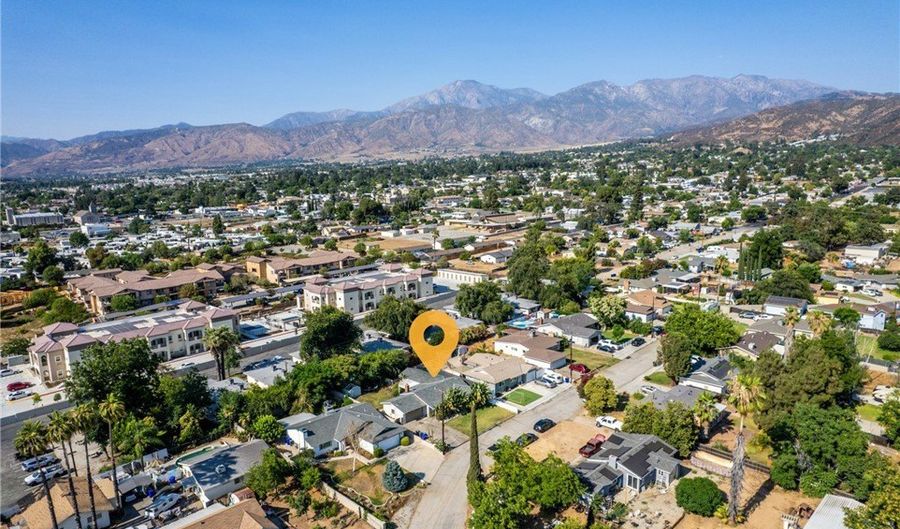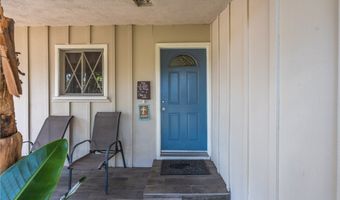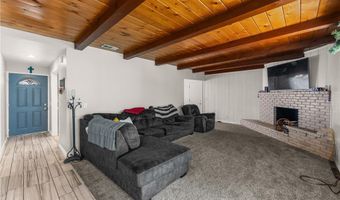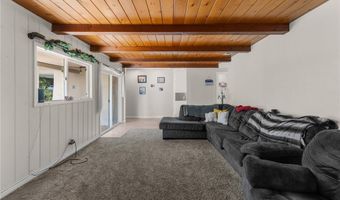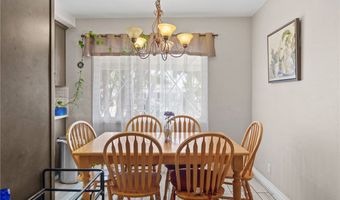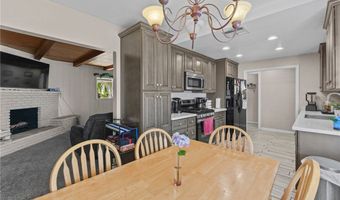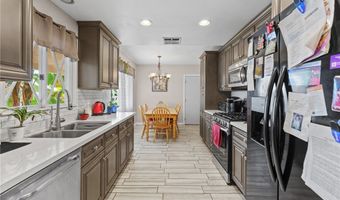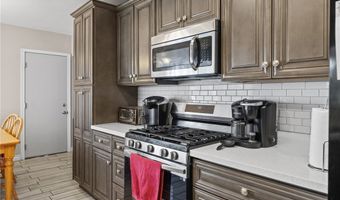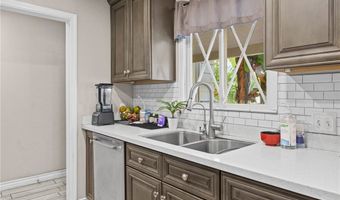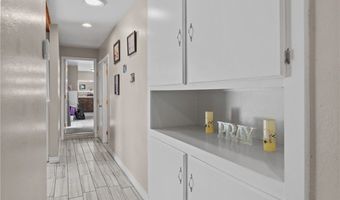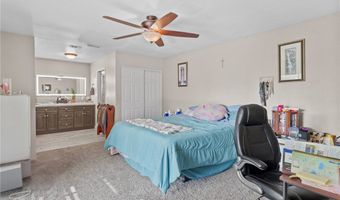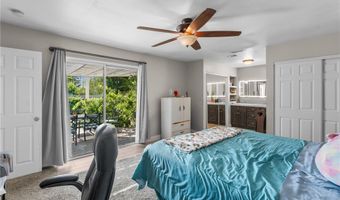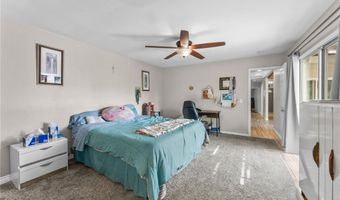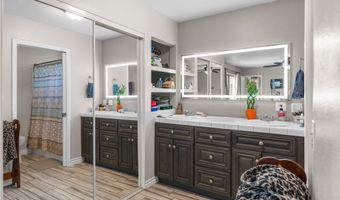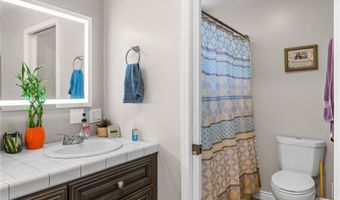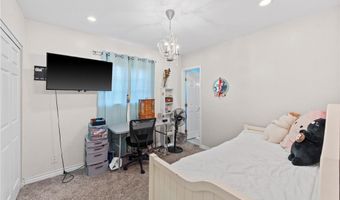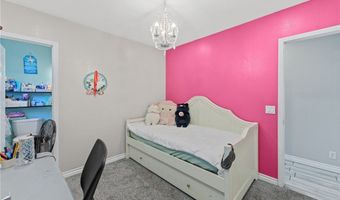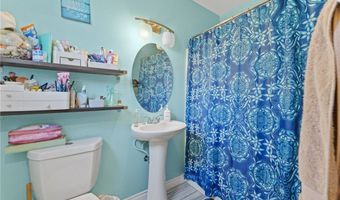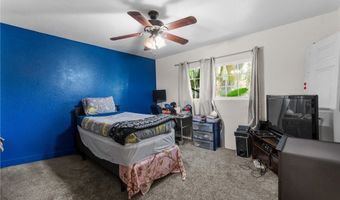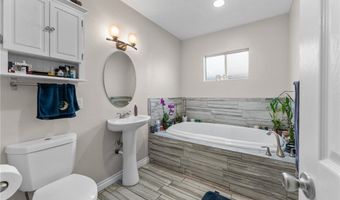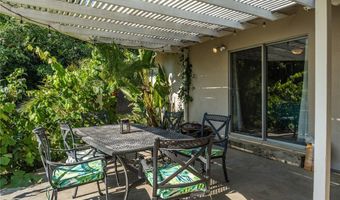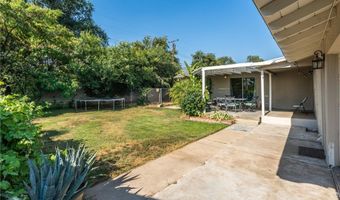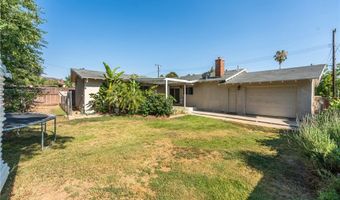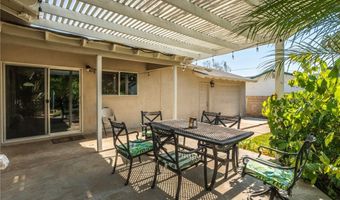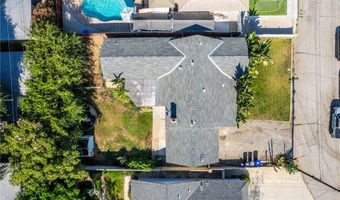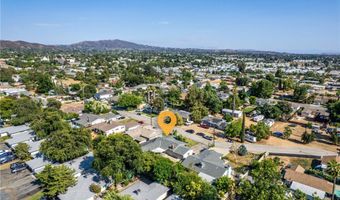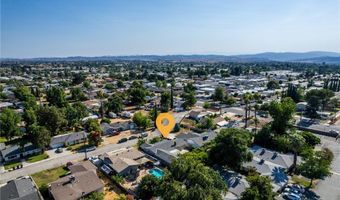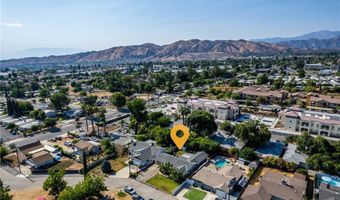34746 View Dr Yucaipa, CA 92399
Snapshot
Description
Nestled in a peaceful cul-de-sac in Yucaipa, this home is thoughtfully updated with modern upgrades. The kitchen showcases elegant gray cabinetry, quartz countertops, and sleek tile flooring, with stainless steel appliances. The inviting living room features stunning wood-beamed ceilings and a cozy wood-burning fireplace. The spacious layout includes a large primary suite with dual closets offering its own private en-suite bathroom, a second bedroom with its own private bathroom and a third full bath complete with a luxurious soaking tub. Enjoy indoor-outdoor flow with sliding glass doors from both the living room and primary suite opening to a serene back patio and lush, private yard, perfect for morning coffee or evening gatherings. Additional highlights include a drive-through garage with direct access to the backyard, perfect for entertaining or accommodating recreational needs. A great home for entertaining and gathering with friends and family!
Open House Showings
| Start Time | End Time | Appointment Required? |
|---|---|---|
| No |
More Details
Features
History
| Date | Event | Price | $/Sqft | Source |
|---|---|---|---|---|
| Listed For Sale | $543,000 | $377 | EXP REALTY OF CALIFORNIA INC. |
Nearby Schools
Elementary School Yucaipa Elementary | 0.4 miles away | KG - 06 | |
Elementary School Chapman Heights Elementary | 0.5 miles away | KG - 06 | |
Elementary, Middle & High School Independent Study | 0.8 miles away | 01 - 12 |
