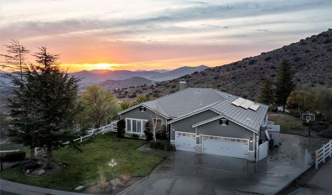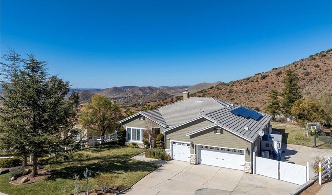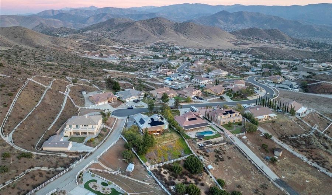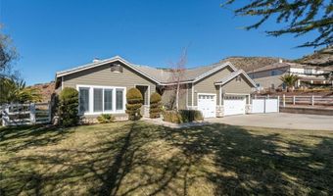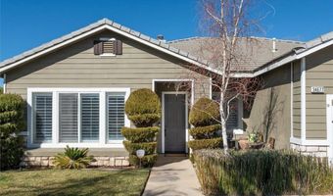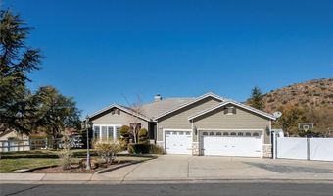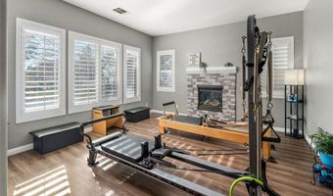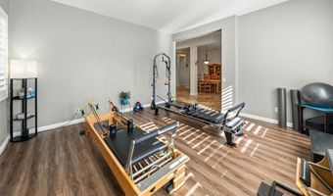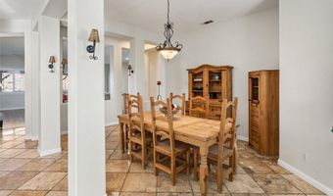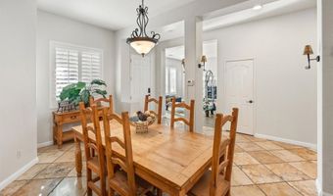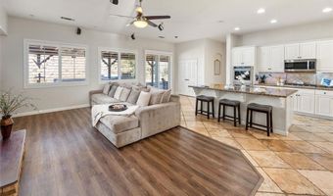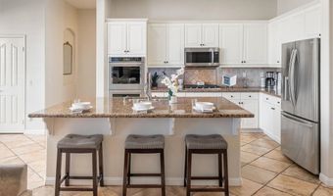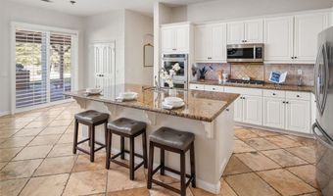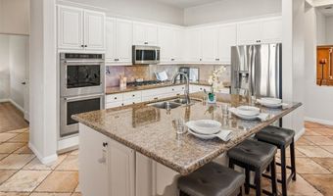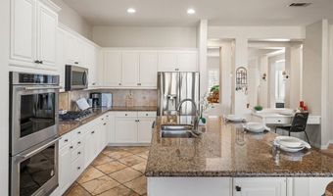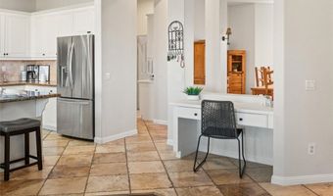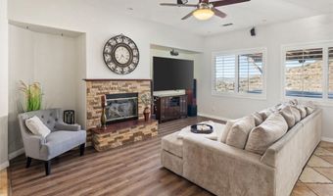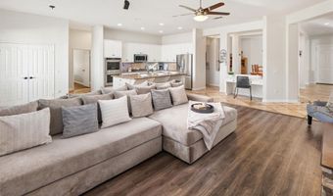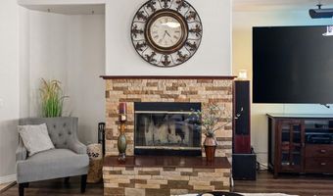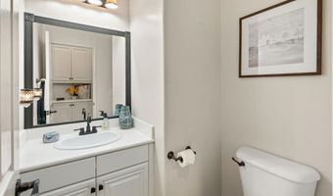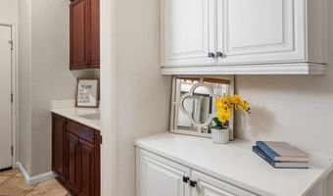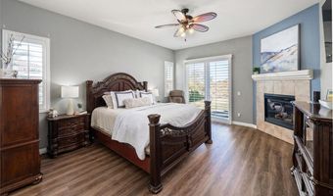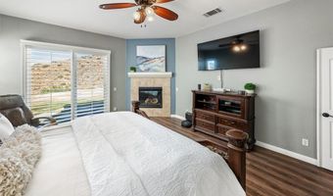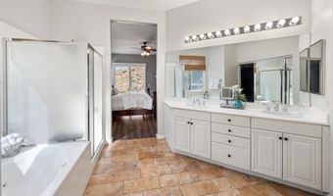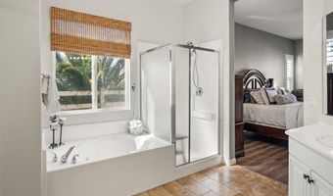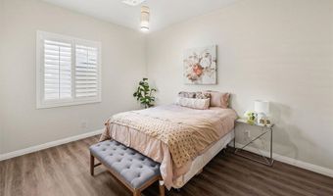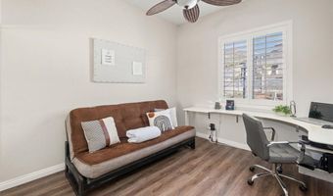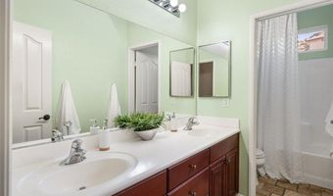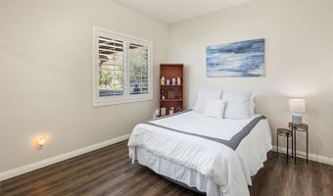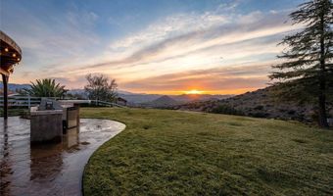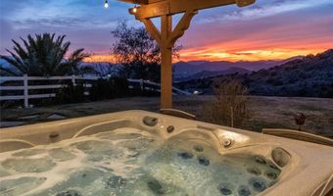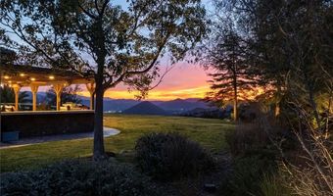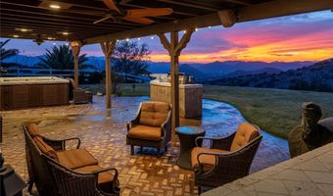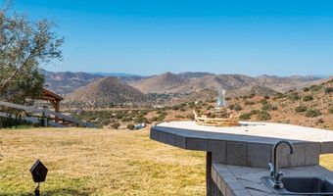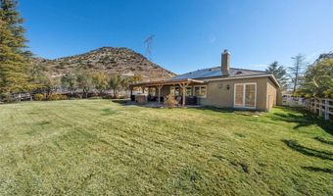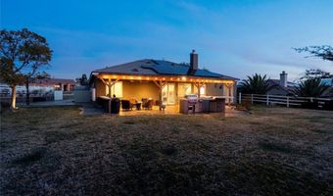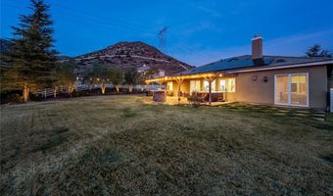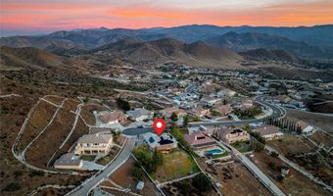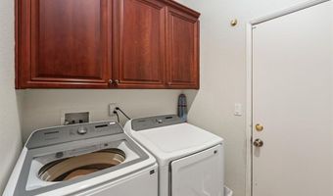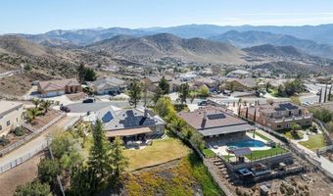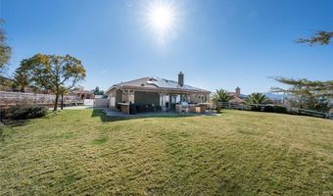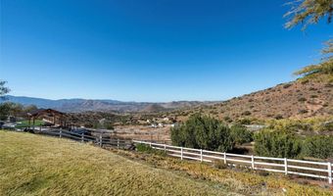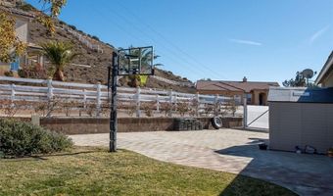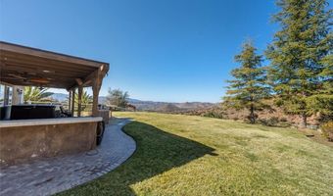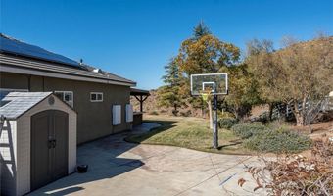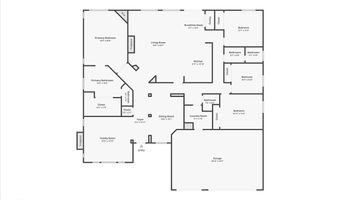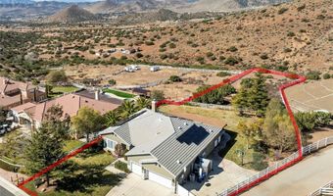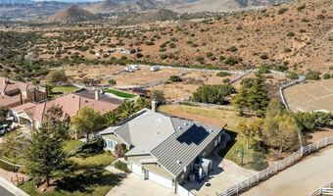34677 Desert Rd Acton, CA 93510
Snapshot
Description
Single-story, 4-bedroom, 2.5-bathroom VIEW home sits on a large cul-de-sac lot with over 1.5 acres, public electric and water, and no rear neighbors. It offers the perfect mix of space, privacy, and convenience with easy access to local shops, dining, and the freeway.
Inside, high ceilings and an open floor plan create a bright, spacious feel. Off the entry, there’s a sitting room with a fireplace and a formal dining room. The remodeled kitchen features white cabinetry, a massive island with counter seating, a walk-in pantry, updated appliances, and an eat-in dining area. The family room, with its stacked stone fireplace, is perfect for relaxing or entertaining.
The split-bedroom layout offers privacy, with three guest bedrooms and a hall bath with double sinks and a separate tub/shower on one side. The primary suite, on the opposite end, has a fireplace, backyard access, a walk-in closet, jetted soaking tub, dual-sink vanity, and walk-in shower.
The backyard is built for entertaining, with a large covered patio, built-in BBQ, above-ground spa, and wide-open views. A three-car garage and oversized RV parking area, which doubles as a basketball court, add extra functionality.
This is a rare opportunity for a view home on a large cul-de-sac lot with public utilities in Acton—don’t miss it!
More Details
Features
History
| Date | Event | Price | $/Sqft | Source |
|---|---|---|---|---|
| Price Changed | $975,000 -1.52% | $371 | RE/MAX of Santa Clarita | |
| Price Changed | $990,000 -1% | $377 | RE/MAX of Santa Clarita | |
| Listed For Sale | $999,999 | $381 | RE/MAX of Santa Clarita |
Expenses
| Category | Value | Frequency |
|---|---|---|
| Home Owner Assessments Fee | $65 | Monthly |
