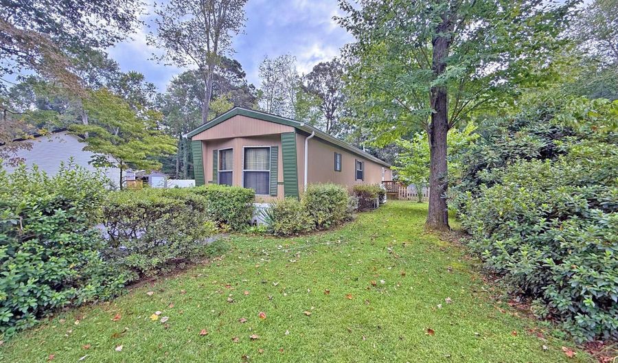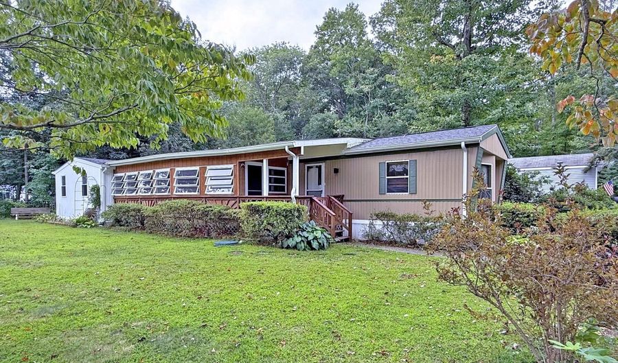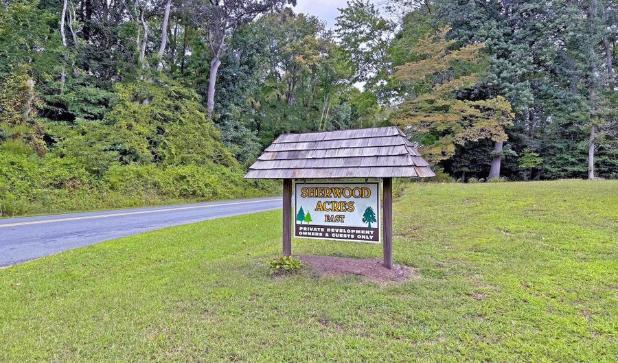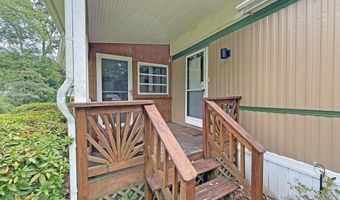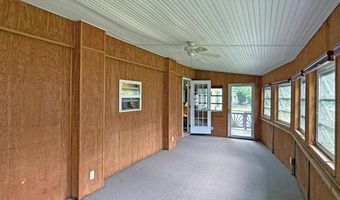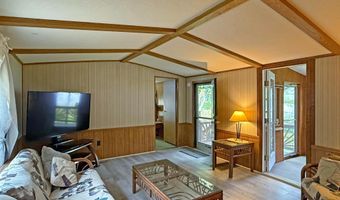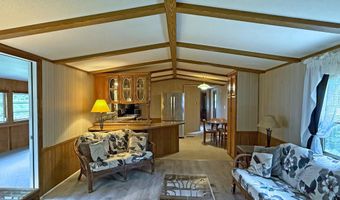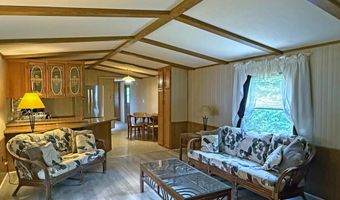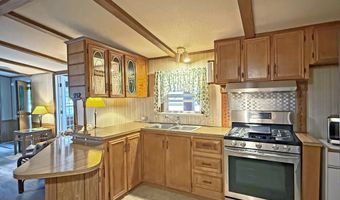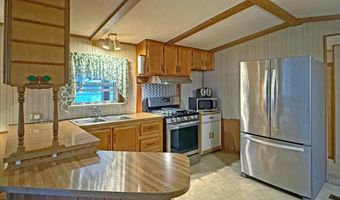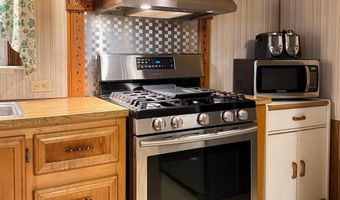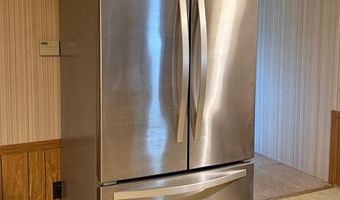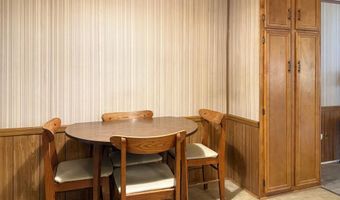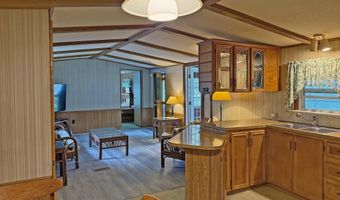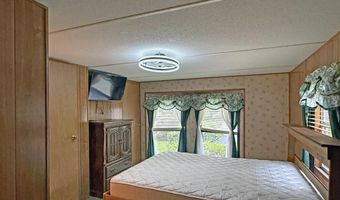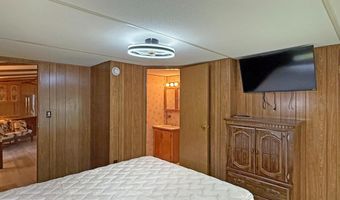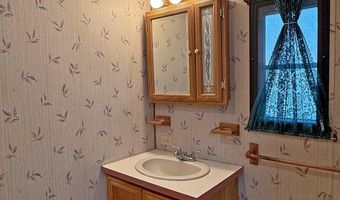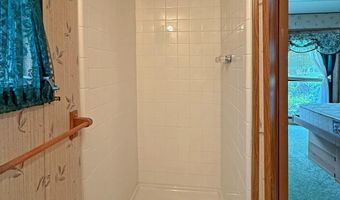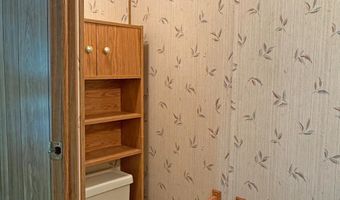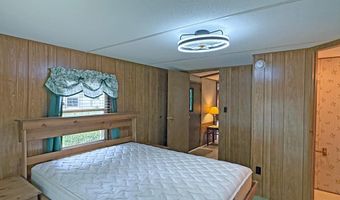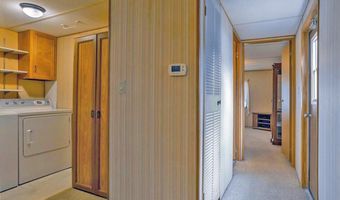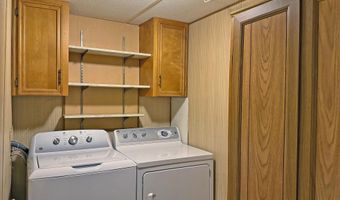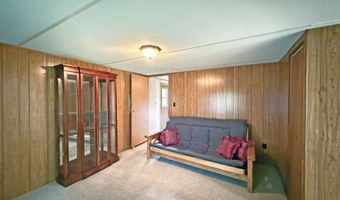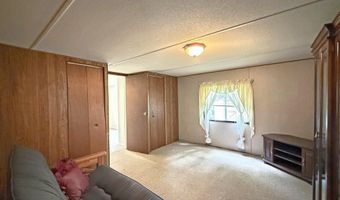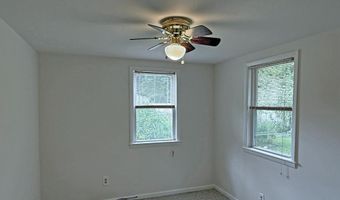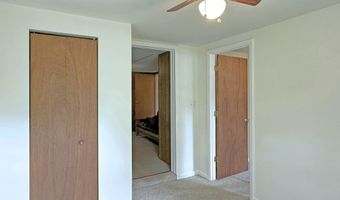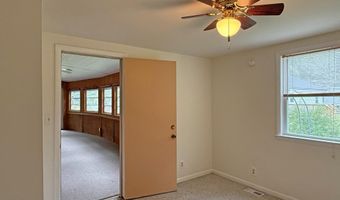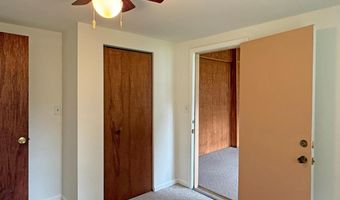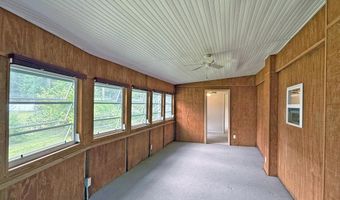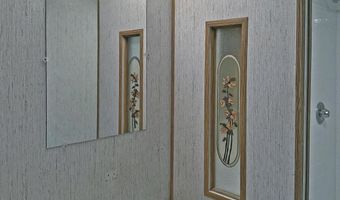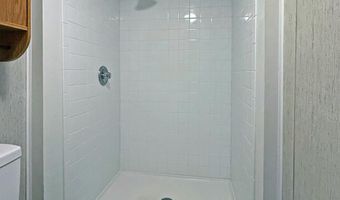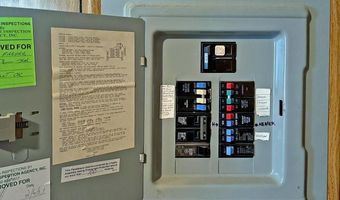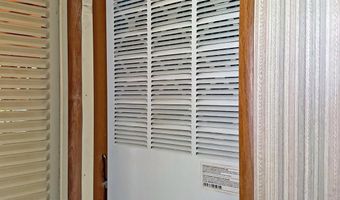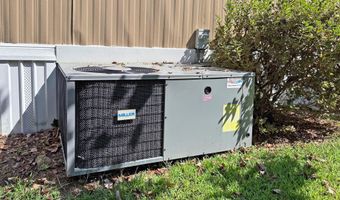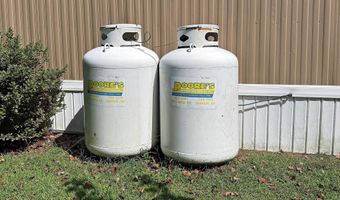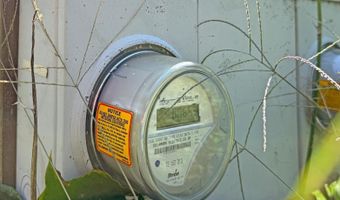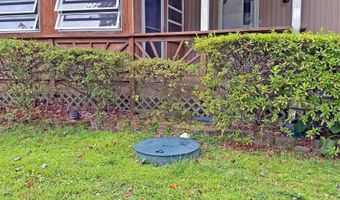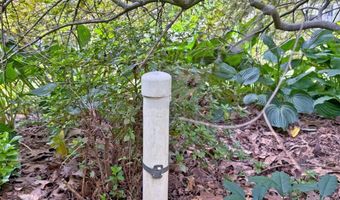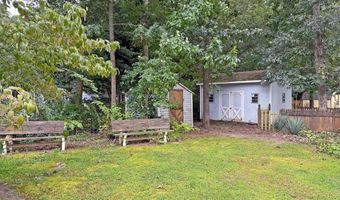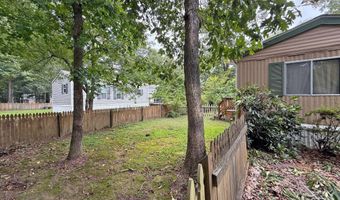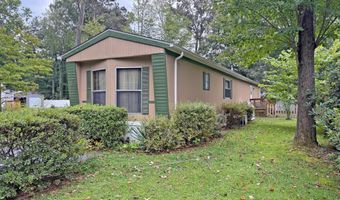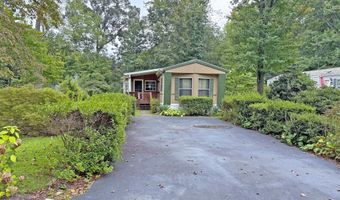The community of Sherwood Acres is located at the very far eastern-side of Frankford (so far east that it was previously a Millville address until the County made some mapping changes), so it is an easy drive - less than 6 miles from your front door - to the Bethany boardwalk & beach. Perfect as a vacation get-away...or make it your year-round residence! This 1989 modified singlewide is approximately 1,150 sq. ft. with an expansive 3-season sunroom. Landscaped yard explodes with color in the spring when all of the azaleas are in bloom, and it has abundant shade plants for greenery thorough the summer and fall. The floor plan would be an ideal choice if you need an in-law suite or space for a roommate. The front bedroom is en suite with a newer stall shower. That bedroom adjoins the living room with vaulted ceilings. The living room has a French door to the sunroom. The eat-in kitchen adjoins the living room. The kitchen has a breakfast bar, a pantry cabinet for extra storage space, and newer stainless steel appliances. Included are a gas range, range hood, fridge (ice maker, but not connected), and a counter-top microwave. The laundry room is next to the kitchen, and it has a side-by-side washer (new) and dryer. There are a storage cabinet and a convenient pop-up table for folding your clothes in the laundry, too. The back end of the house has a den (the home's original bedroom #2) that adjoins the back bedroom. There's a "flex" room next to the bedroom, which has its own door to the sunroom. There is a second full bath in the hall, which was recently remodeled with a new commode and new step-in shower. This back layout could be just right as a mini suite since the den would serve nicely as a small living room, and the separate entrance through the sunroom into these back three rooms would provide privacy. 2 sheds. Fenced back/side yard for your pets. Gas (LP) forced air furnace; newer AC Pac unit. Newer roof. 100amp/220v electric service. Furnished as seen. Low, low HOA fees. Private well and septic, so only electric and gas for utility bills.
