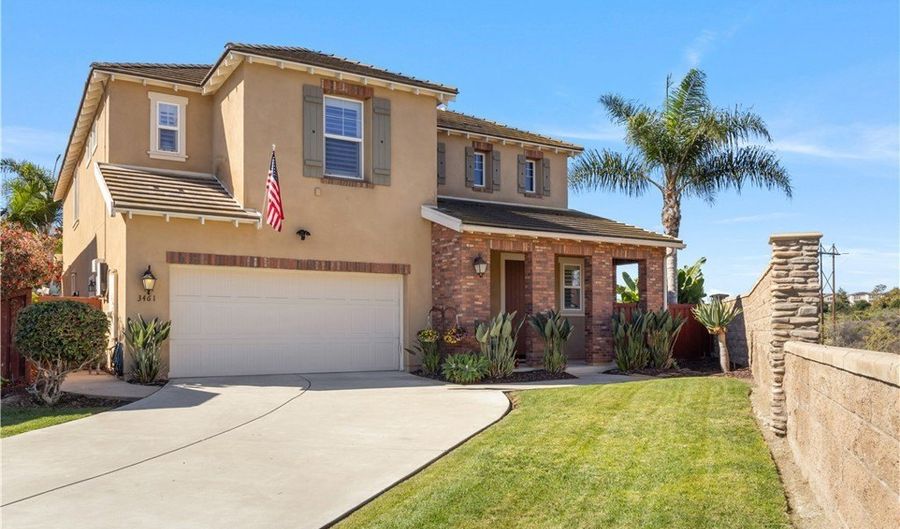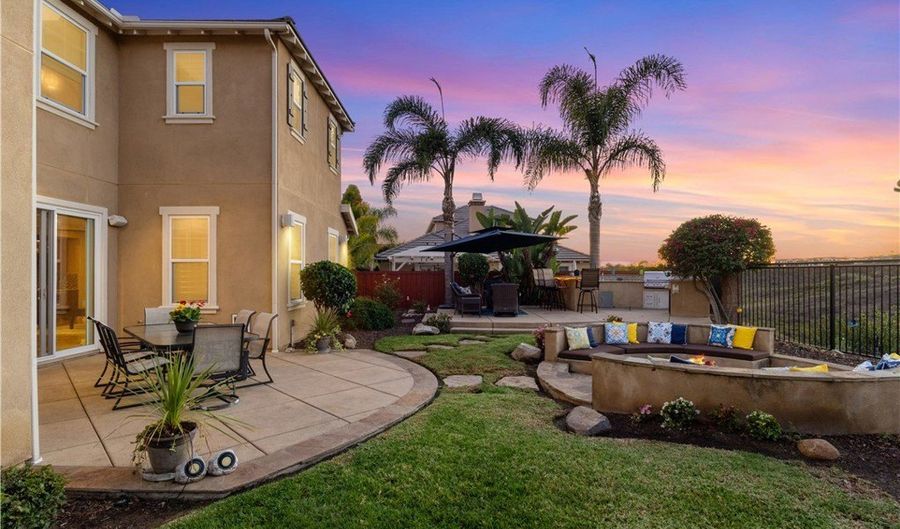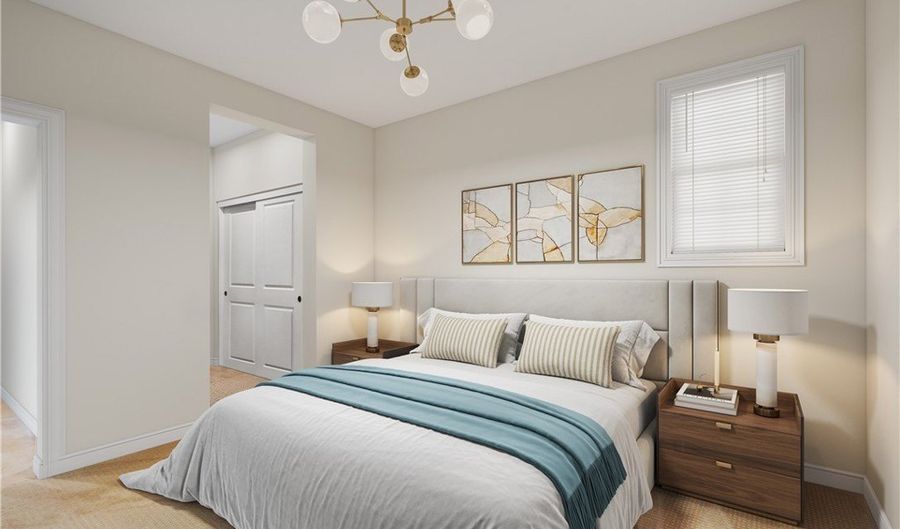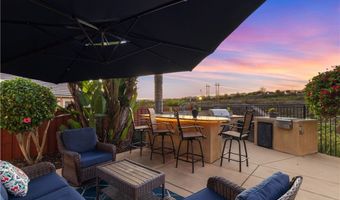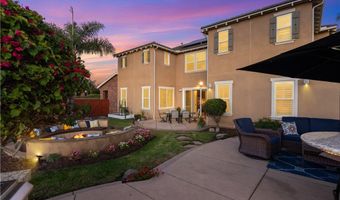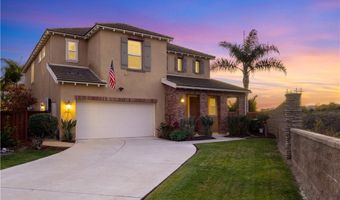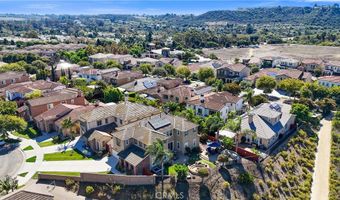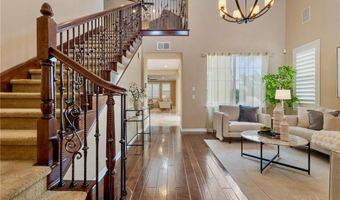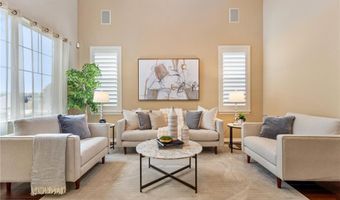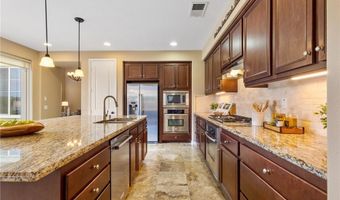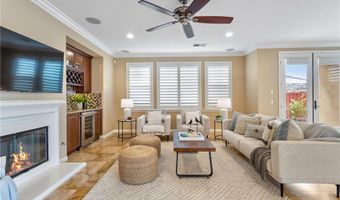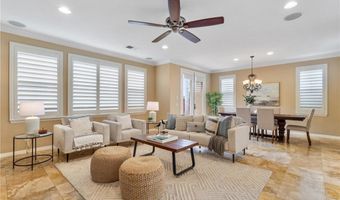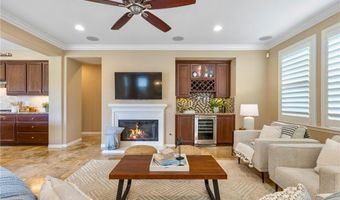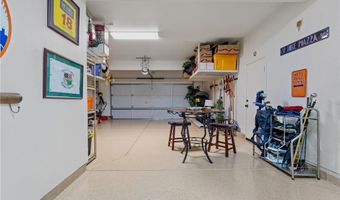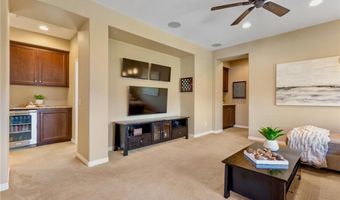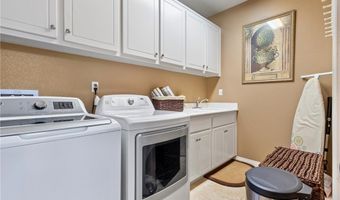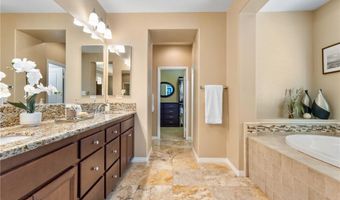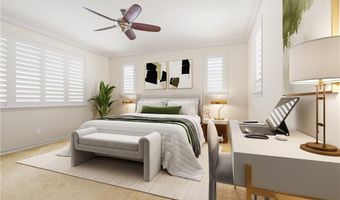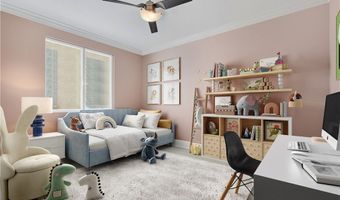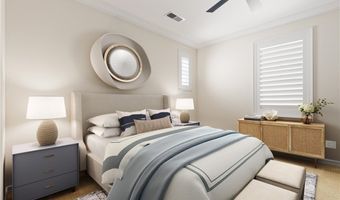3461 Alander Ct Carlsbad, CA 92010
Snapshot
Description
Welcome to 3461 Alander Court in The Foothills, one of Carlsbad’s most desirable coastal communities, known for its resort-style amenities, scenic walking trails, and top-rated Carlsbad Unified schools. Offering over 3,100 sq. ft. of living space on one of the largest lots in The Foothills (7,789 sq. ft.), this 4BD, 4.5BA residence combines function, flexibility, and seamless indoor-outdoor living.
Built in 2011 by its original owners, the home features an open layout with three en-suite bedrooms, including a first-floor suite that provides privacy and convenience. Interior highlights include travertine and hardwood floors, crown molding, recessed lighting, dual ovens, California Closets, and a family room bar with surround sound extending throughout the main level and outdoor areas. A spacious loft with beverage center and three TV hookups creates an ideal space for movie nights or game-day gatherings.
Outside, the entertainer’s backyard includes an outdoor kitchen with grill, refrigerator, beverage center, ice machine, and a subterranean firepit with seating for twelve - all oriented toward panoramic west-facing sunset views. Additional features include 22 owned solar panels, dual A/C units, a tankless water heater, and a 50A-240V EV charging outlet in the garage. Zoned for an ADU or JADU (per Carlsbad Planning Board). The Foothills community offers residents parks, a pool, clubhouse, and access to top-rated schools including Sage Creek High (with Carlsbad High available via intra-district transfer).
More Details
Features
History
| Date | Event | Price | $/Sqft | Source |
|---|---|---|---|---|
| Listed For Sale | $1,990,000 | $628 | Plus Real Estate |
Expenses
| Category | Value | Frequency |
|---|---|---|
| Home Owner Assessments Fee | $240 | Monthly |
Nearby Schools
Elementary School Kelly Elementary | 1 miles away | KG - 05 | |
Elementary School Hope Elementary | 1.1 miles away | KG - 05 | |
Middle School Calavera Hills Middle | 1.5 miles away | 06 - 08 |
