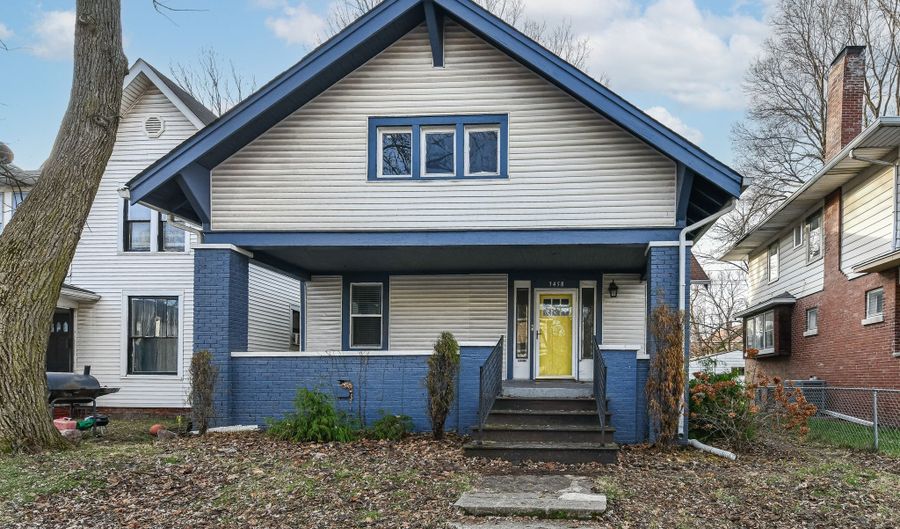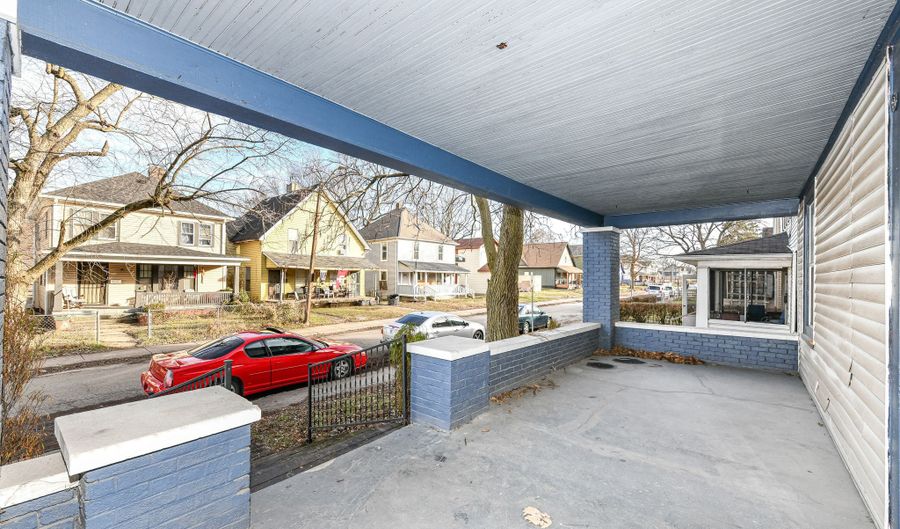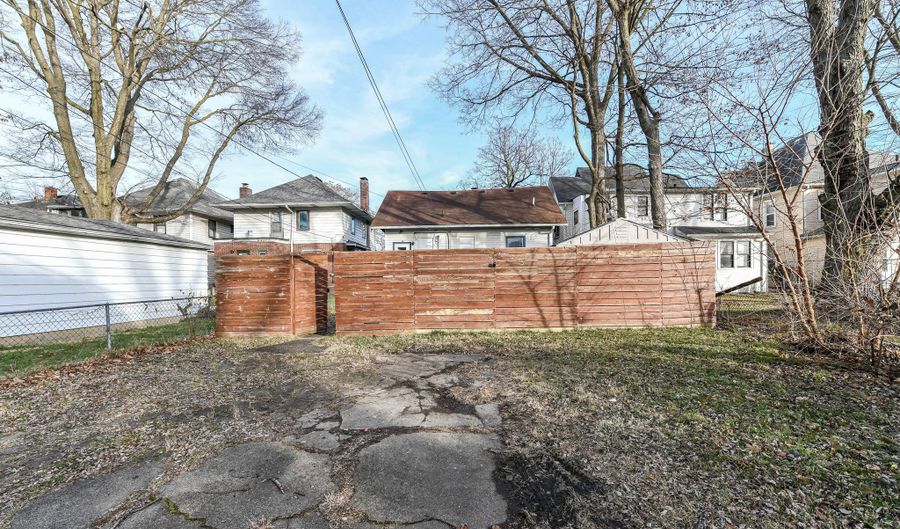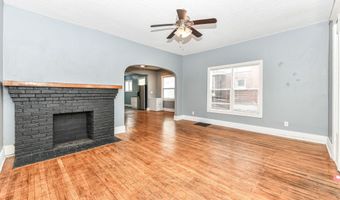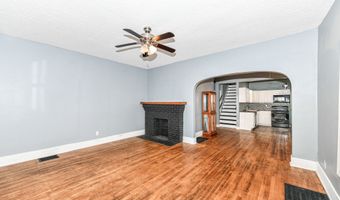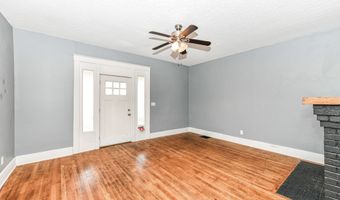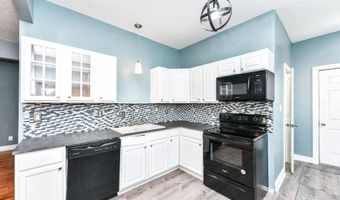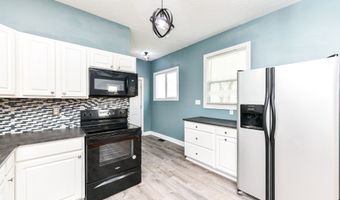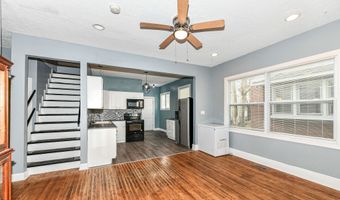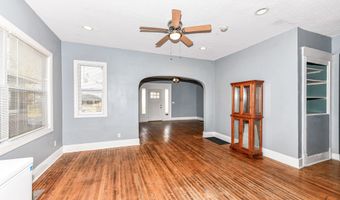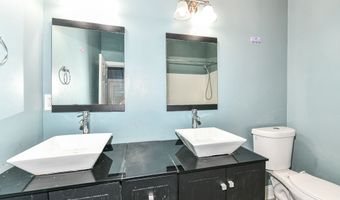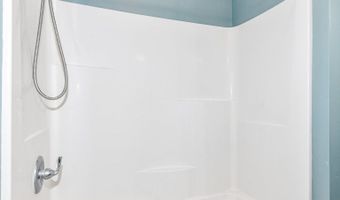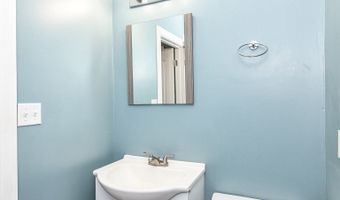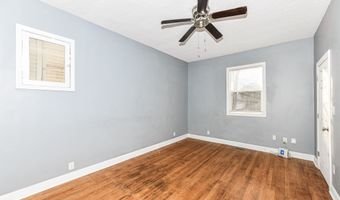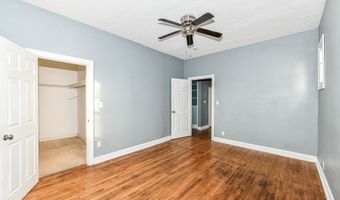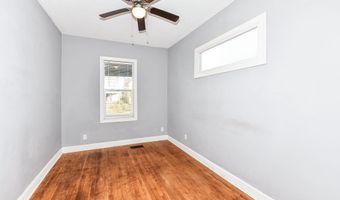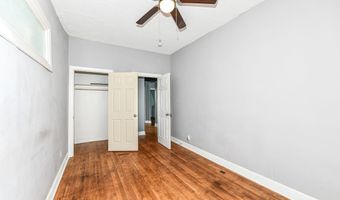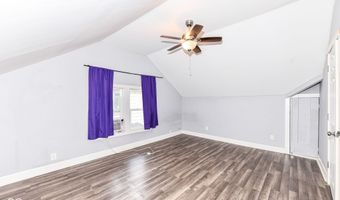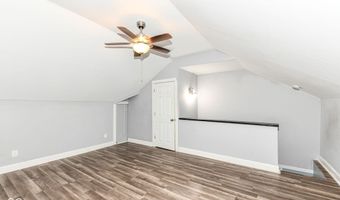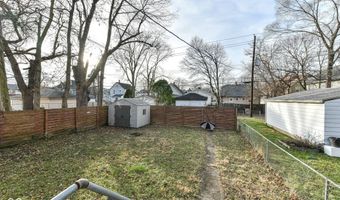3458 N Kenwood Ave Indianapolis, IN 46208
Snapshot
Description
This beautifully updated home features the original hardwood floors throughout most of the main floor. The huge, inviting front porch is the perfect place to relax. You'll love the way the spacious living room opens up into the dining room and kitchen. The large mantel above the fireplace is ready to be decorated to your heart's desire. The main floor primary bedroom has a walk-in closet. The upstairs bedroom is private and also has a walk-in closet. The full bathroom has been updated with a double vanity featuring vessel sink bowls and ceramic tile floors. The basement has so much space for storage and includes large, sturdy shelving. The fully fenced-in yard is perfect for your privacy and entertainment space. There's a storage shed and your personal parking pad behind the fence. HVAC, plumbing, electrical, water heater, windows, ceiling fans, and gutters were updated in 2018. Home is walking distance to the Indianapolis Children's Museum and just minutes from Newfields Art Museum.
More Details
Features
History
| Date | Event | Price | $/Sqft | Source |
|---|---|---|---|---|
| Price Changed | $214,000 -0.47% | $138 | Highgarden Real Estate | |
| Listed For Sale | $215,000 | $138 | Highgarden Real Estate |
Nearby Schools
Middle School Shortridge Middle School | 0.2 miles away | 07 - 08 | |
Elementary School William A Bell School 60 | 0.3 miles away | KG - 06 | |
Elementary School James Whitcomb Riley School 43 | 0.7 miles away | PK - 06 |
