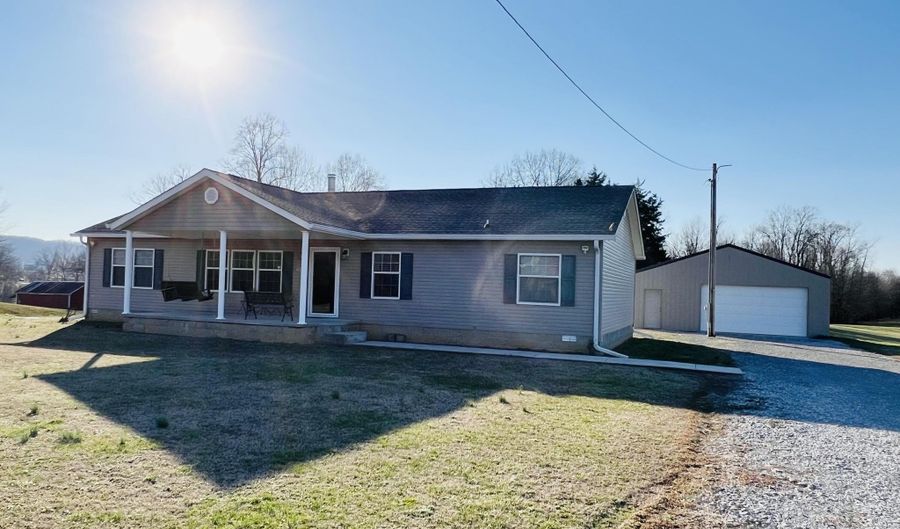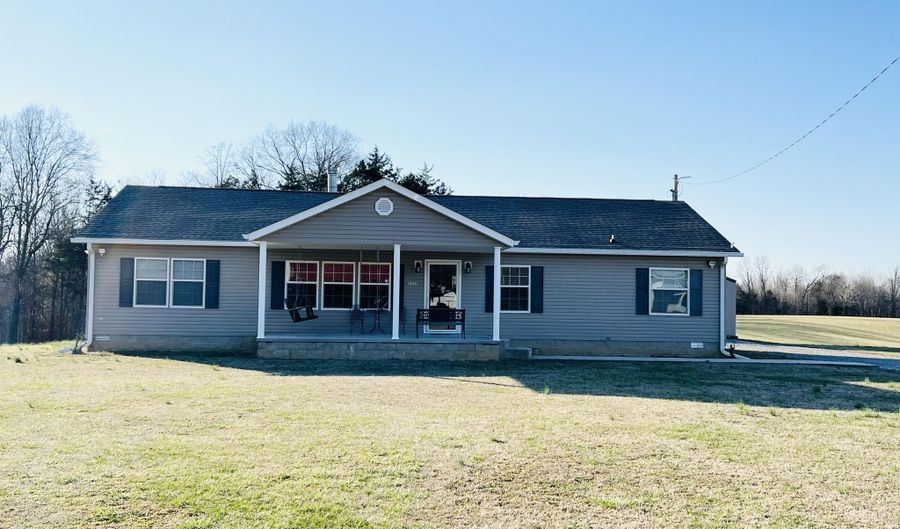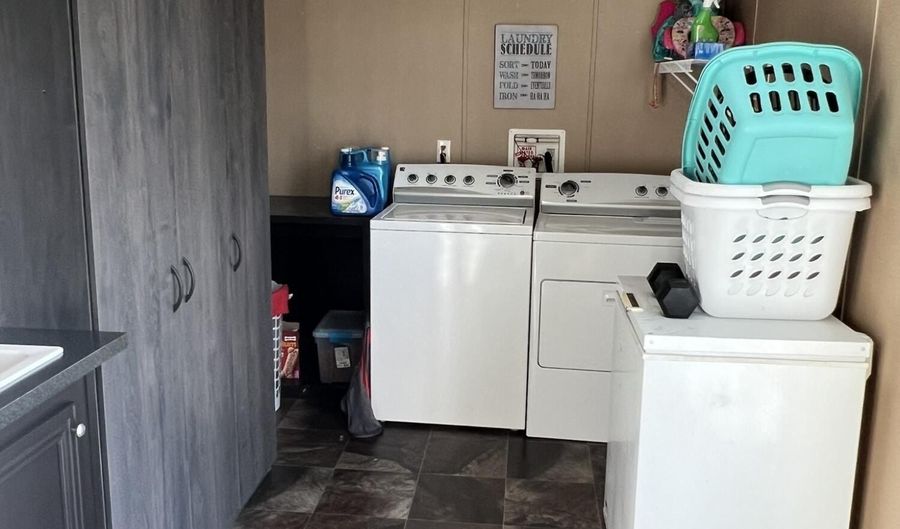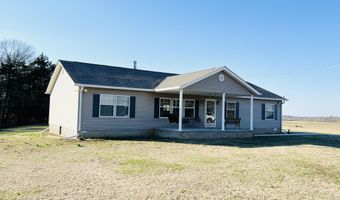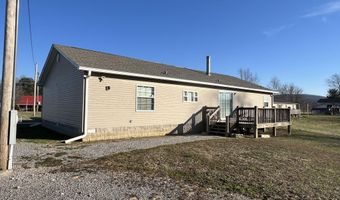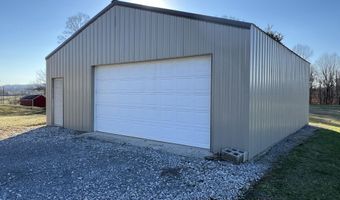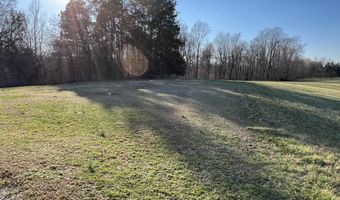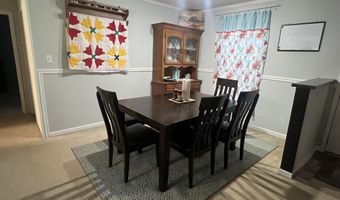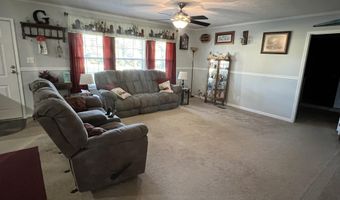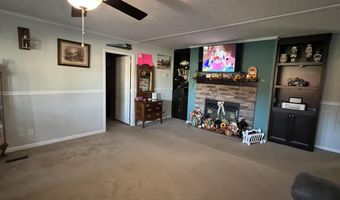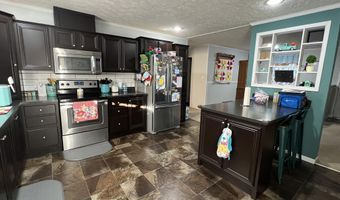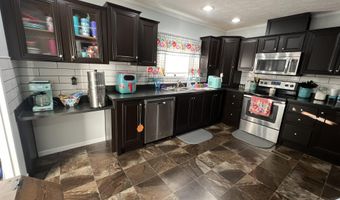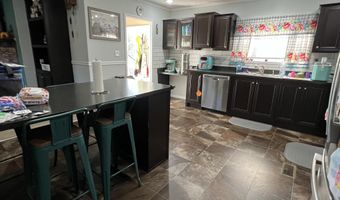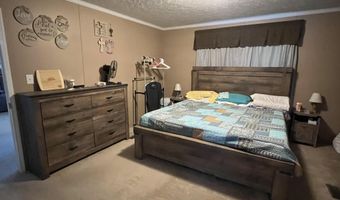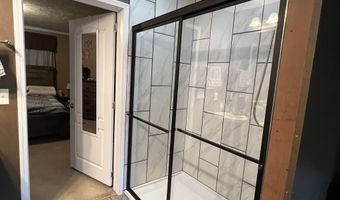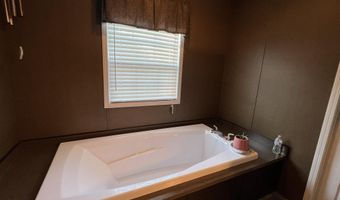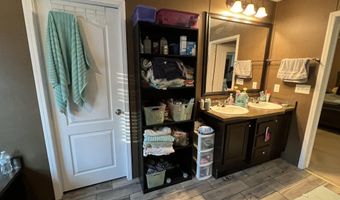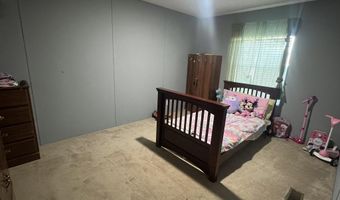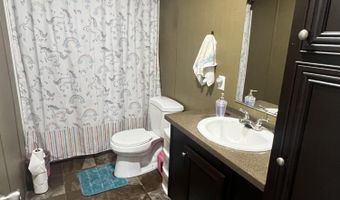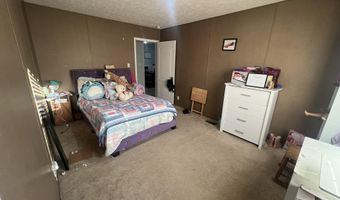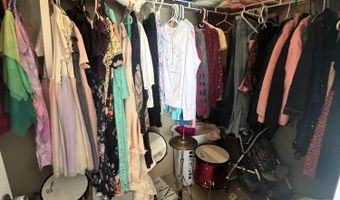3452 Seventy Six Falls Rd Rd Albany, KY 42602
Snapshot
Description
This 2000 sq ft home offers 3 bed and 2 full baths with a split floor plan and features an open kitchen, living and dining room. This 2013 Clayton home has many upgrades including sheetrock walls in the main living area, 2x6 walls, OSB wrapped, extra insulation, stack stone propane fireplace (never been hooked up) and permanent foundation. The roof was replaced in Oct 2022 and new tile flooring and walk in shower in the primary bath, and kitchen back splash were added in 2021. Kitchen offers stainless steel appliances and eat in bar. Spacious utility room has laundry nook ups and utility sink with sliding doors exiting to the deck and back yard. The property offers a 30x30 detached garage with remote entry and nice level yard. The home offers a rural setting and conveniently located to state hwy 90 and state hwy 127 and is centrally located to both Lake Cumberland and Dale Hollow Lake, with either being a 15-20 minute drive. Dog house and fence will remain with the property.
More Details
Features
History
| Date | Event | Price | $/Sqft | Source |
|---|---|---|---|---|
| Price Changed | $255,000 -5.56% | $128 | RE/MAX COUNTRY LIVING, LLC | |
| Price Changed | $270,000 -1.82% | $135 | RE/MAX COUNTRY LIVING, LLC | |
| Listed For Sale | $275,000 | $138 | RE/MAX COUNTRY LIVING, LLC |
Nearby Schools
Junior & Senior High School Foothills Academy | 2.5 miles away | 08 - 12 | |
Middle School Clinton County Middle School | 3.1 miles away | 05 - 08 | |
Kindergarten Clinton County Early Childhood Center | 3.5 miles away | PK - KG |
