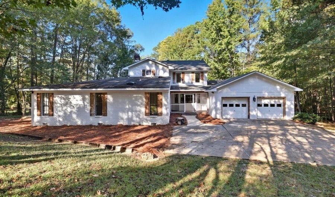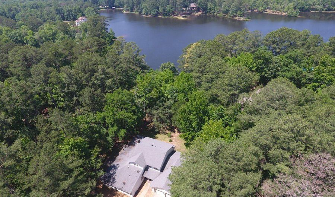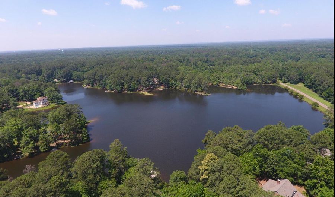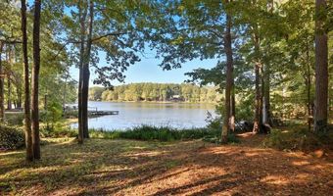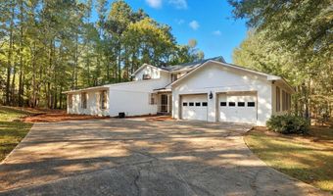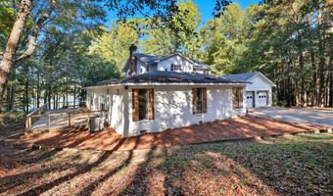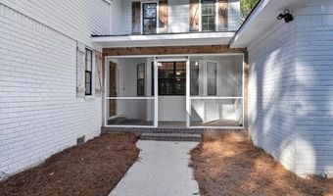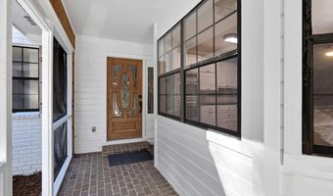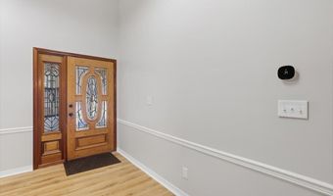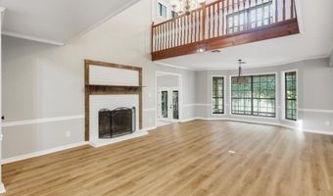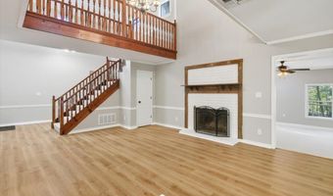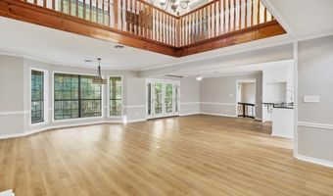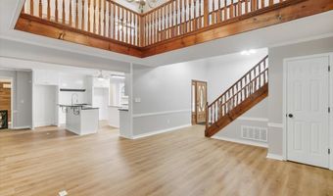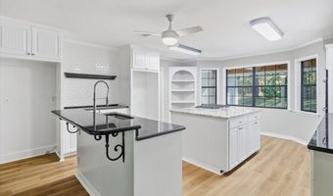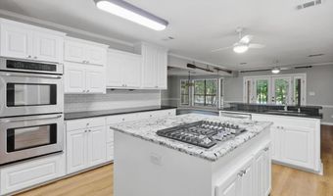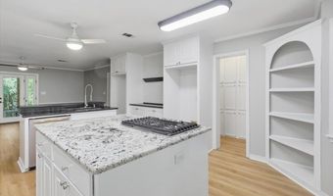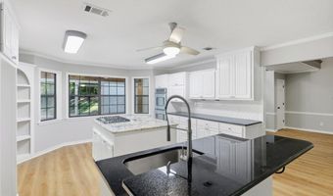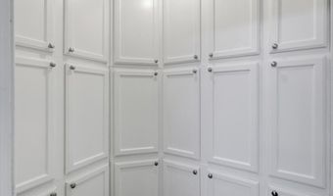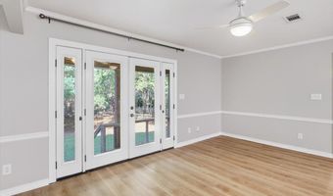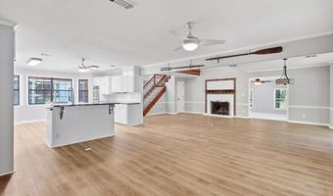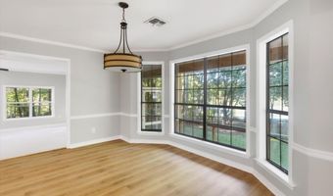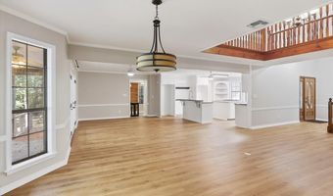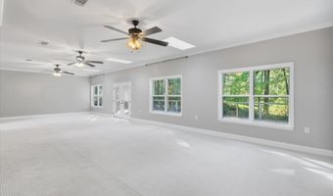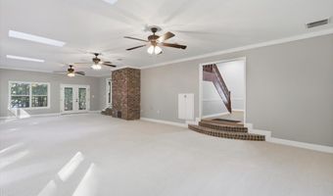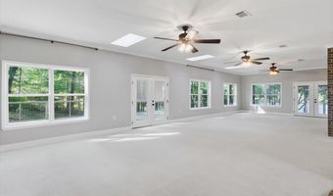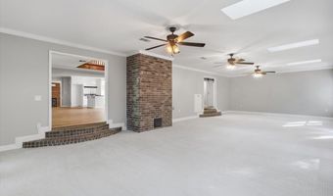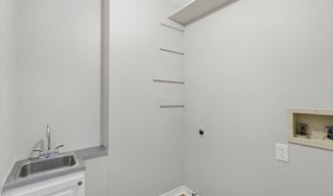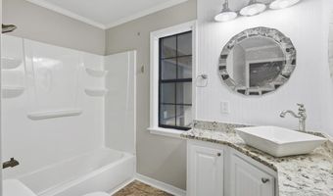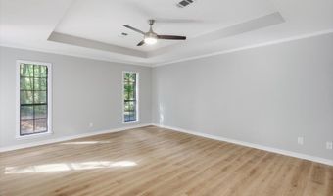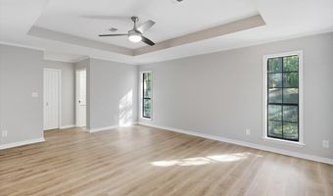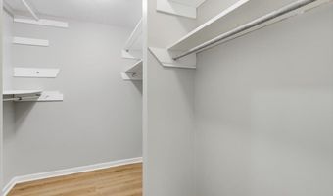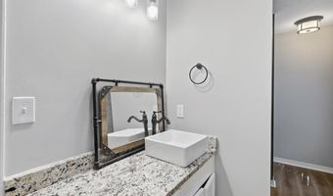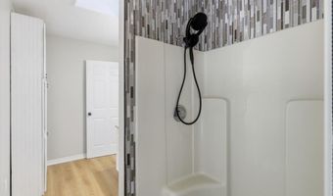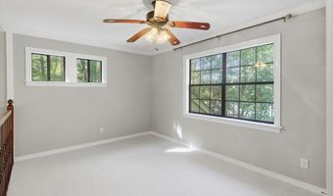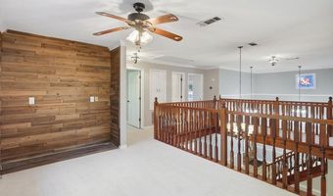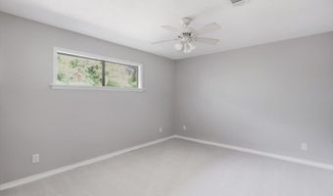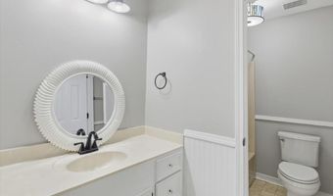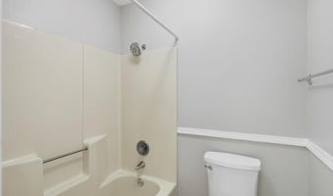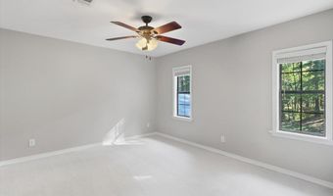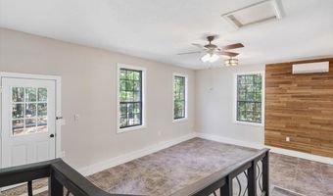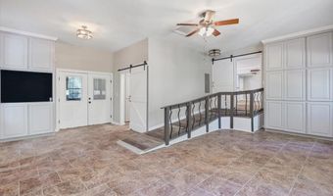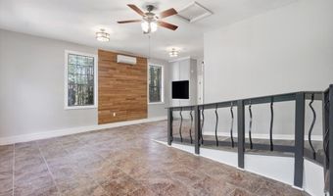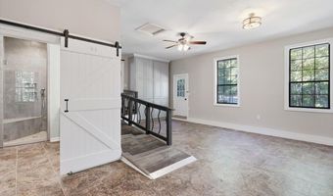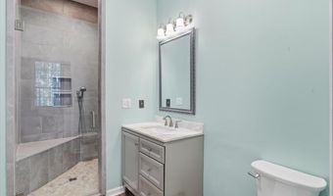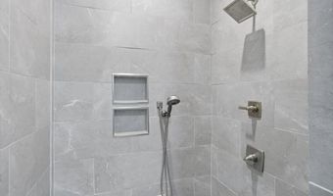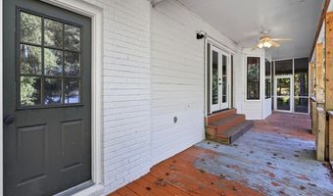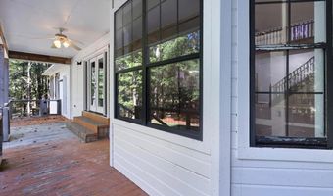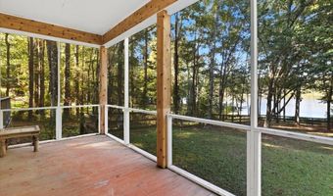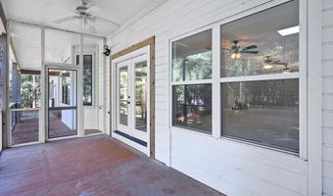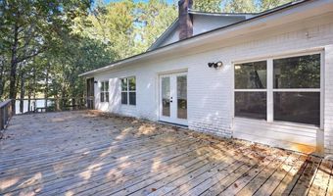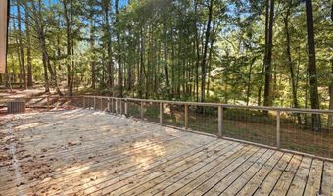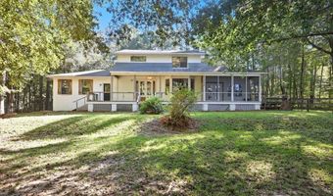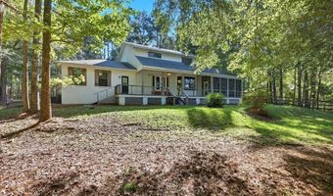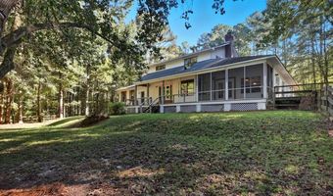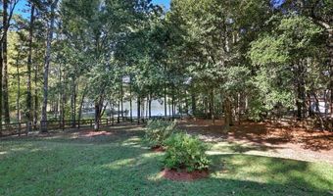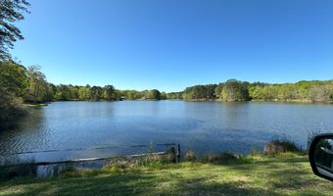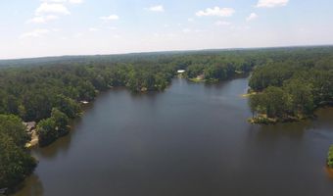345 Lakeway Dr Brandon, MS 39047
Snapshot
Description
Step into a world of elegance and comfort with this beautifully remodeled home, where every detail invites you to relax and unwind. Nestled on a sprawling 2-acre lot, this property offers stunning views of a large lake, rich with diverse fish species, creating a serene backdrop for your daily life. The expansive backyard is a canvas for outdoor fun and peaceful moments, while the highlight is undoubtedly the spacious deck. Imagine sipping your morning coffee or hosting gatherings in the screened-in area as you soak in the breathtaking sunsets over the water.Inside, you'll discover four inviting bedrooms and four stylish bathrooms, each thoughtfully updated to reflect modern tastes. The game room shines as a perfect retreat for entertainment, while the kitchen is a chef's dream come true. With gorgeous granite countertops and an open layout that flows effortlessly into the living room, it's designed for both cooking and connection. This home also comes with a mother in law suite that has its own bathroom separate from the main living area of the home. Large windows at the back of the house frame panoramic views of the tranquil pond, bringing nature right into your living space.For peace of mind, the property is embraced by a charming ranch-style fence, creating a sense of privacy. A long, winding driveway, lined with miniature trees, leads you home, enhancing the property's natural beauty. Tucked away in a secluded neighborhood, this home provides tranquility and security, yet remains conveniently located to shopping and restaurants!! Don't miss the chance to call this stunning place your own. Schedule your appointment today and step into your dream home!
More Details
Features
History
| Date | Event | Price | $/Sqft | Source |
|---|---|---|---|---|
| Listed For Sale | $499,900 | $114 | Trifecta Real Estate, LLC |
Taxes
| Year | Annual Amount | Description |
|---|---|---|
| 2024 | $4,244 |
Nearby Schools
Learning Center Rankin County Learning Center | 3.1 miles away | KG - 12 | |
Elementary School Oakdale Elementary | 3.2 miles away | PK - 05 | |
Elementary School Brandon Elementary School | 3.7 miles away | 03 - 05 |
