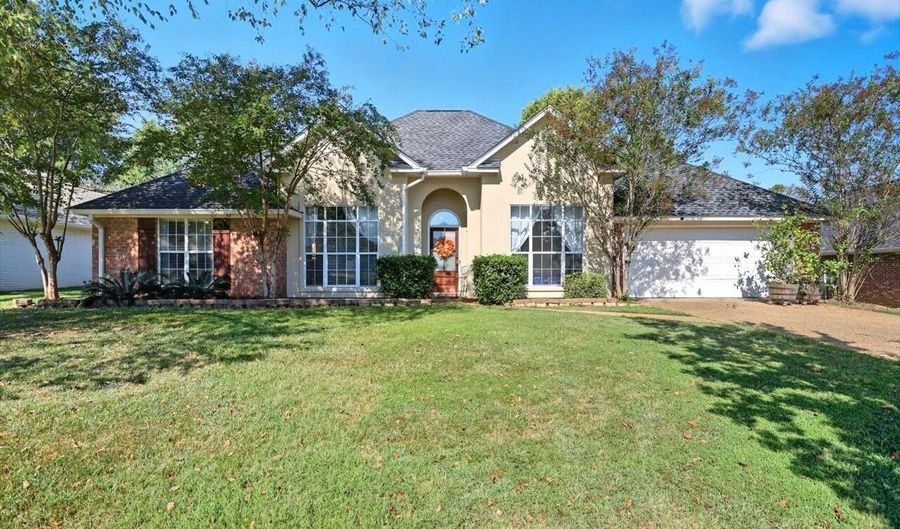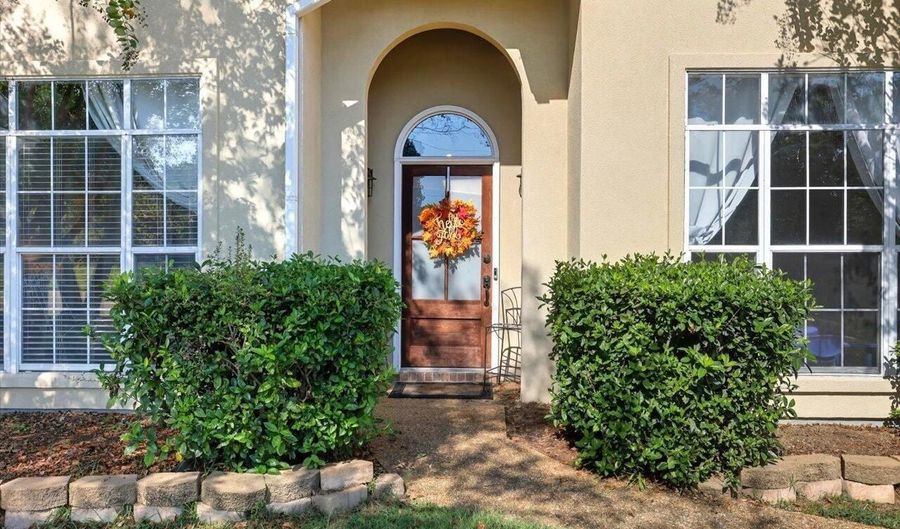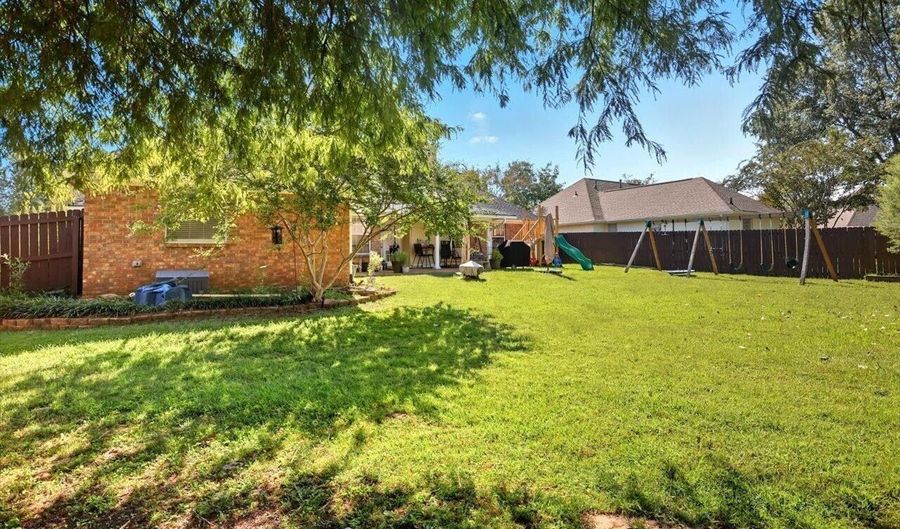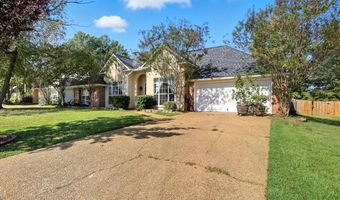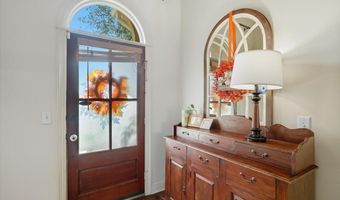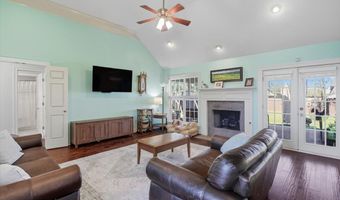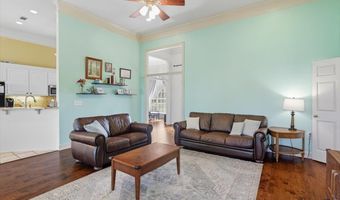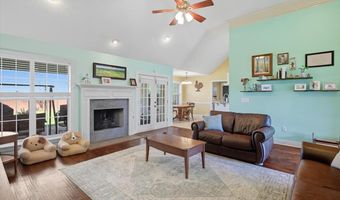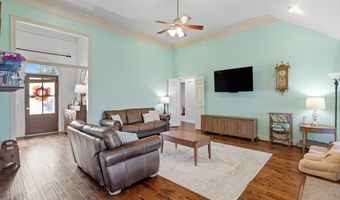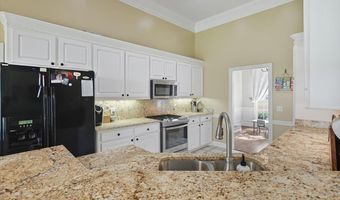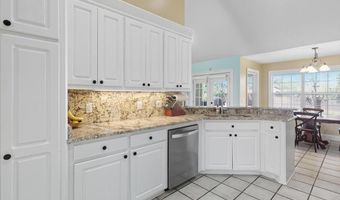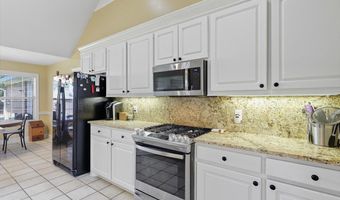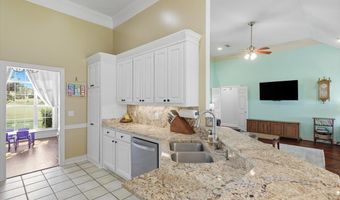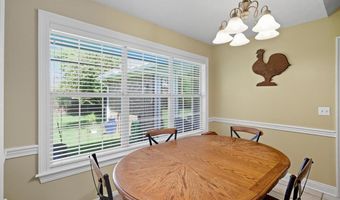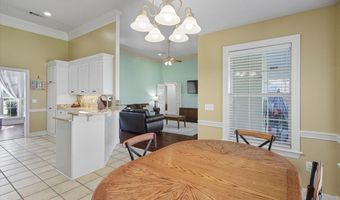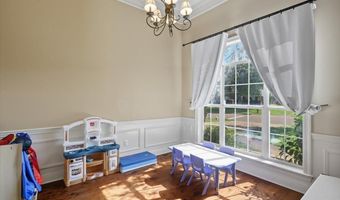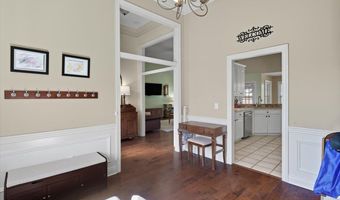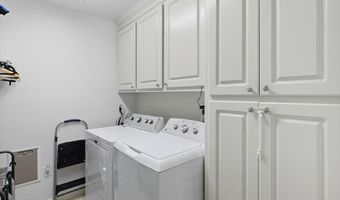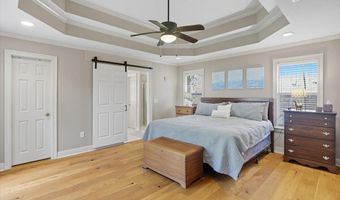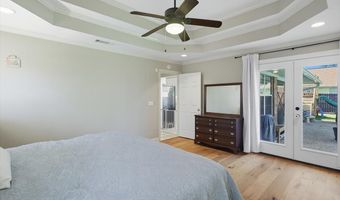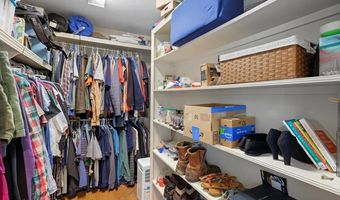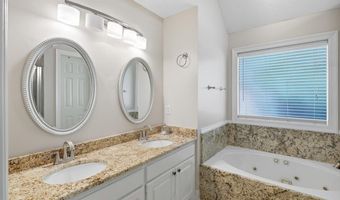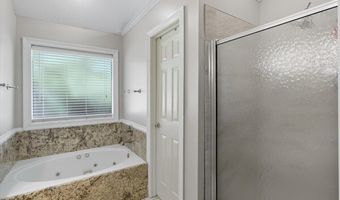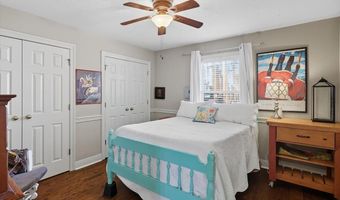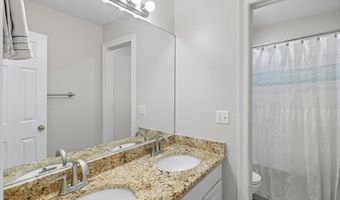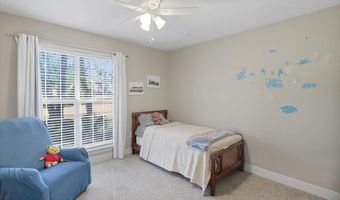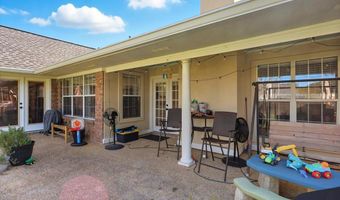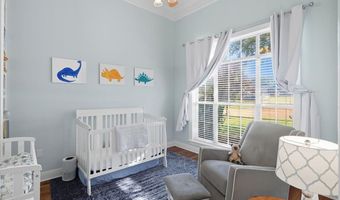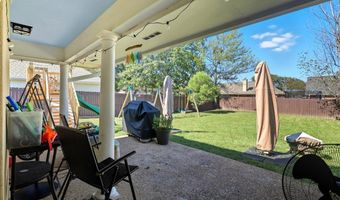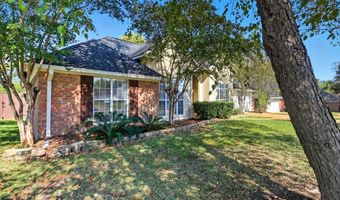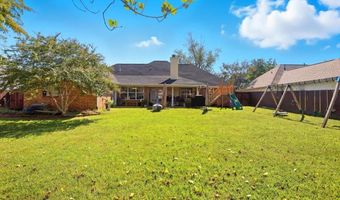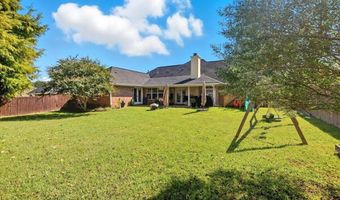345 Avalon Way Brandon, MS 39047
Snapshot
Description
Whether you're buying your first home or your next, this one checks all of the boxes! Just minute from restaurants, shopping, schools,, medical facilities, the airport and the reservoir. Whether you're heading down Hugh Ward Blvd or Old Fannin, you're just a turn away from wherever you need to be. Inside you'll find an immaculately maintained 4 bedroom, 2 bath split plan home. There's so much space and you can especially feel it with tall ceilings and lots of natural light. First, you'll step into the foyer and to your right is the formal dining room. This leads to the kitchen and the family room. The HUGE family room features a cozy fireplace with gas logs and is semi-open to the kitchen. - perfect for entertaining. The eat-in kitchen offers a breakfast bar plus a breakfast area, granite counter-tops, a gas range, a pantry, microwave and stylish back-splash. There is so much counter space! The primary bedroom is privately situated for comfort and convenience and includes a door to the patio and backyard. The primary has a walk-in closet and a spacious bath with dual vanities, a jetted soaking tub and newly tiled separate shower. The additional 3 bedrooms are located on the opposite side of the home along with a second full bath. Updates include laminate floors in the entry, dining, family room, primary and 2 other bedrooms. The roof was replaced in 2023, the HVAC was also replaced in 2023. The large laundry room offers plenty of storage . The private backyard is fully privacy fenced and there's a big patio too! Neighborhood amenities include a community pool, clubhouse, walking trails and playground. Call your Realtor today!
More Details
Features
History
| Date | Event | Price | $/Sqft | Source |
|---|---|---|---|---|
| Listed For Sale | $295,000 | $152 | Coldwell Banker Graham |
Expenses
| Category | Value | Frequency |
|---|---|---|
| Home Owner Assessments Fee | $266 | Annually |
Taxes
| Year | Annual Amount | Description |
|---|---|---|
| 2024 | $1,870 |
Nearby Schools
Elementary School Northshore Elementary | 3.4 miles away | KG - 05 | |
Elementary School Oakdale Elementary | 4.7 miles away | PK - 05 | |
Elementary School Rouse Elementary | 6.9 miles away | PK - 02 |
