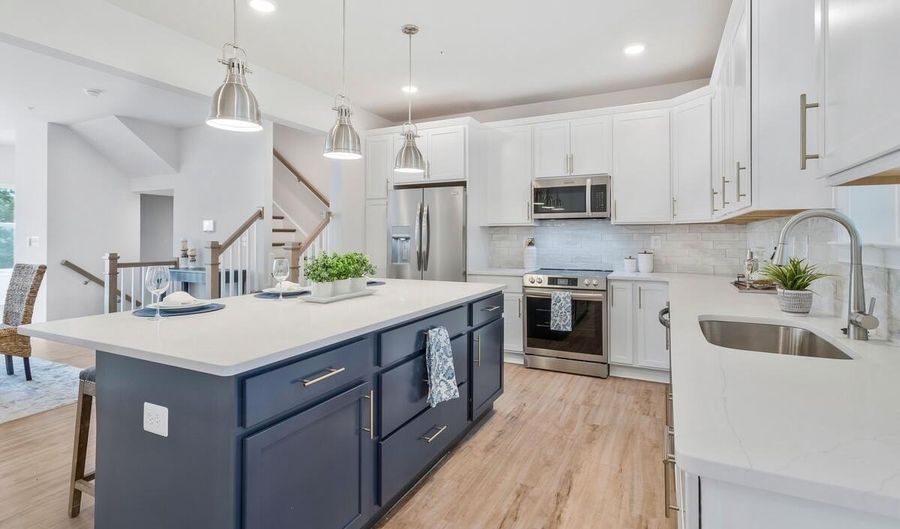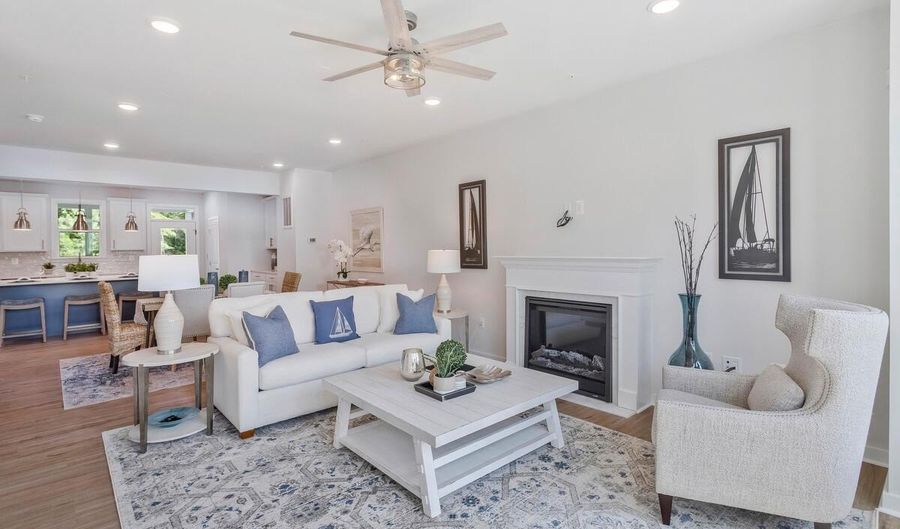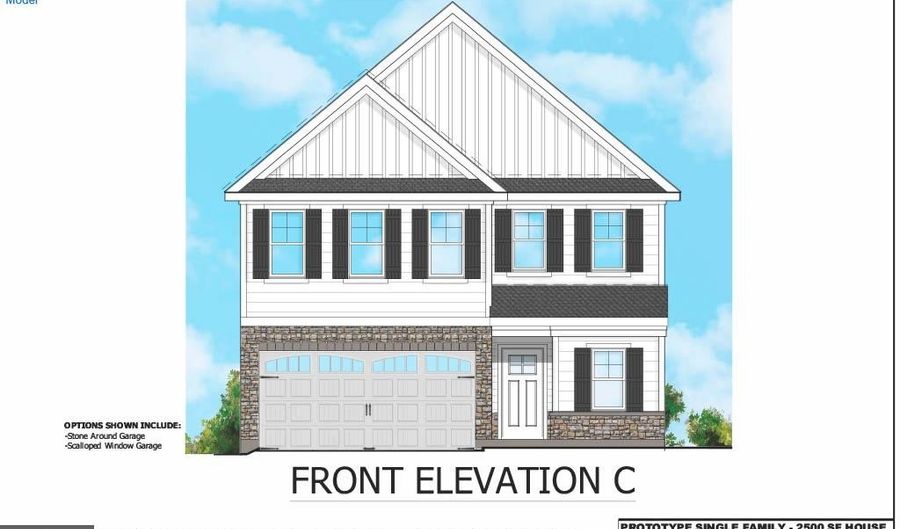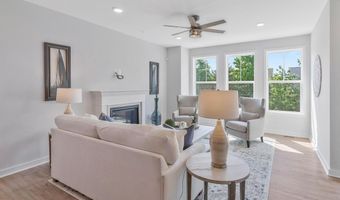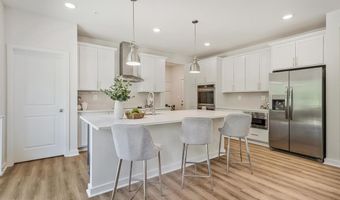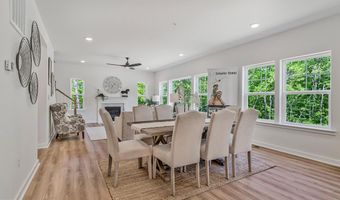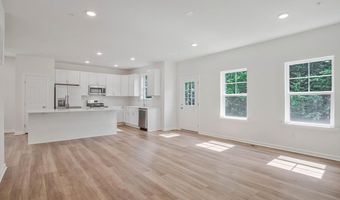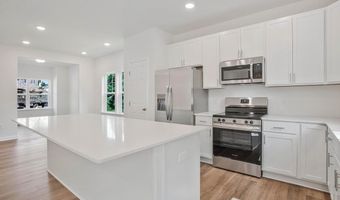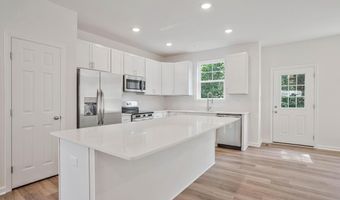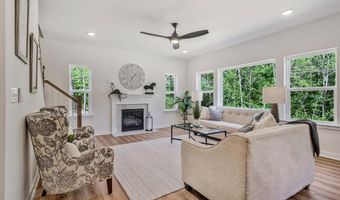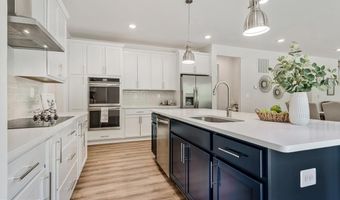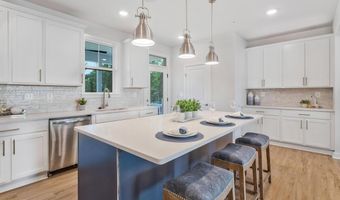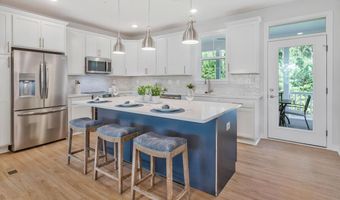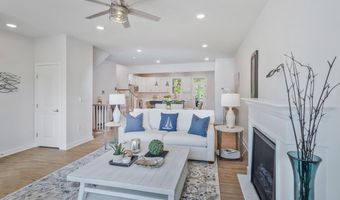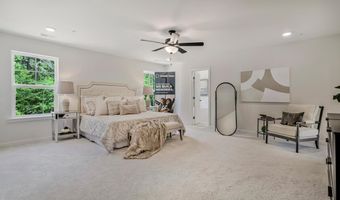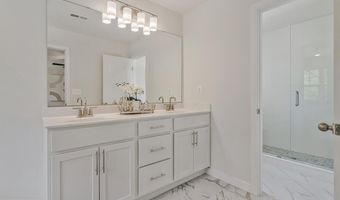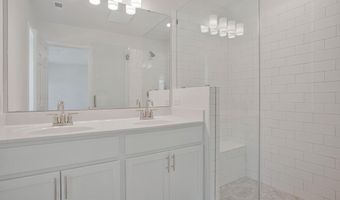3447 ROCKWAY Ave Annapolis, MD 21403
Snapshot
Description
THIS HOME IS CURRENTLY UNDER CONSTRUCTION WITH THE EXPECTED COMPLETED DATE OF 9/30/25. There is still time to make interior design choices if you hurry!! Just one block from the water, this brand-new construction offers a stylish and versatile design. The open floor plan is perfect for modern living, seamlessly blending the kitchen, living, and dining areas. The updated kitchen features sleek stainless-steel appliances and beautiful quartz countertops, providing both functionality and elegance. On the main level, you'll enjoy the durability and beauty of luxury vinyl plank flooring. The bathrooms feature elegant ceramic tile, and the bedrooms are finished with plush carpeting for ultimate comfort. The carriage garage doors complete the look. This home promotes both style and practicality in every detail. Contact us today to make this your own!
Disclaimer: All renderings/photos provided herein are for illustrative purposes only and are intended to showcase design options. Actual products, features, finishes, and layouts may vary. The images may depict optional features, upgrades, or configurations that are not included as standard or available in all homes.
More Details
Features
History
| Date | Event | Price | $/Sqft | Source |
|---|---|---|---|---|
| Listed For Sale | $849,500 | $318 | Coldwell Banker Realty |
Taxes
| Year | Annual Amount | Description |
|---|---|---|
| $627 |
Nearby Schools
Elementary School Hillsmere Elementary | 1.8 miles away | PK - 05 | |
Elementary School Georgetown East Elementary | 2.6 miles away | PK - 05 | |
Elementary School Tyler Heights Elementary | 3 miles away | PK - 05 |
