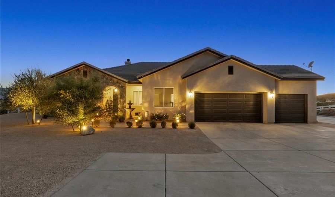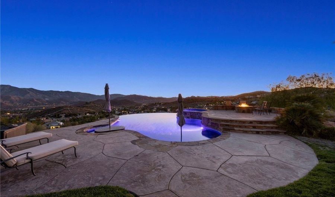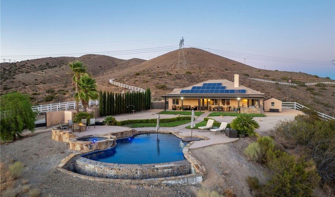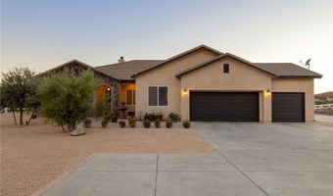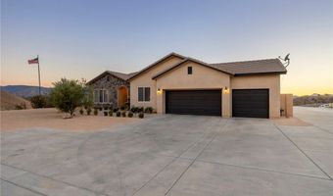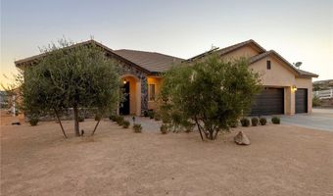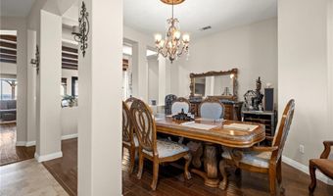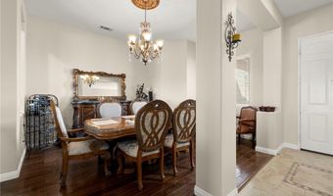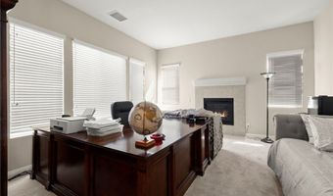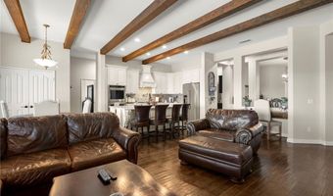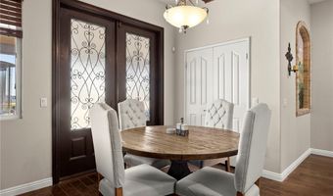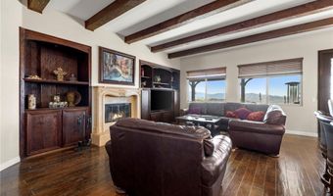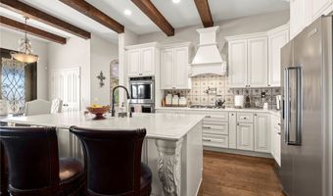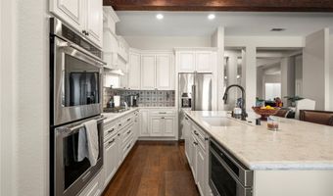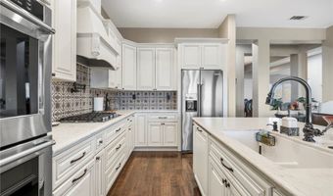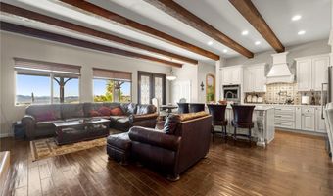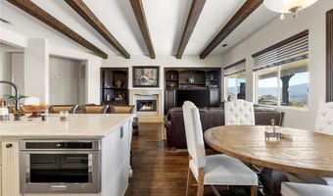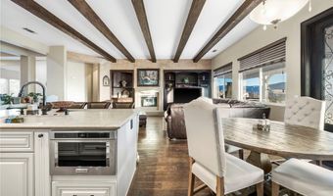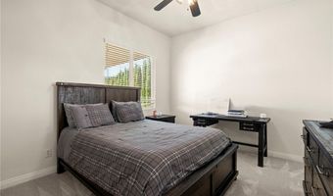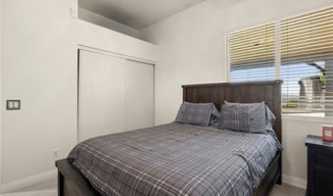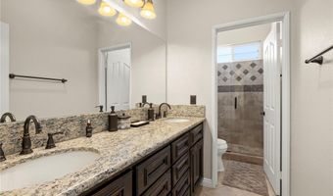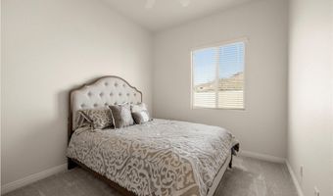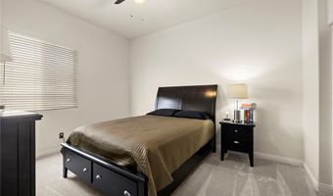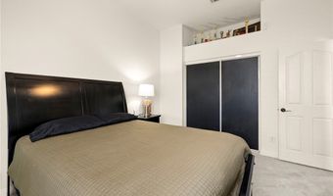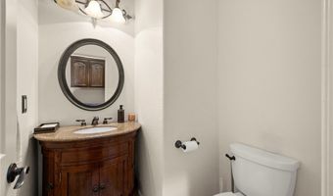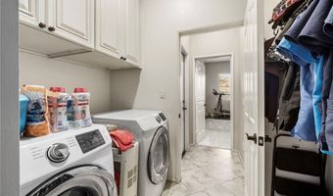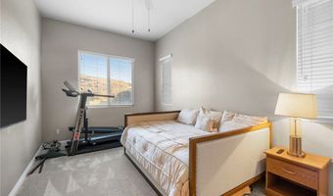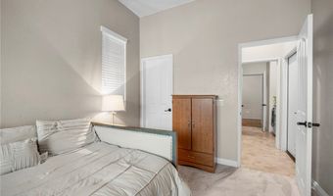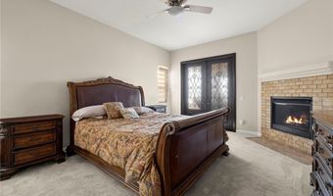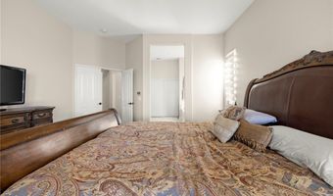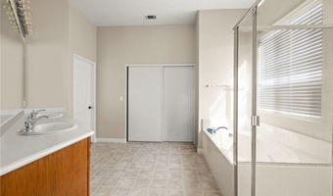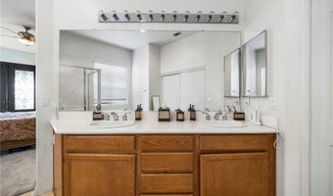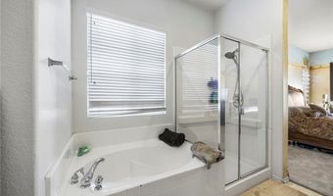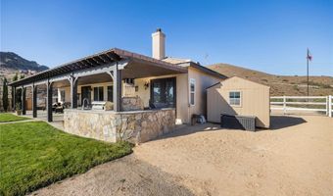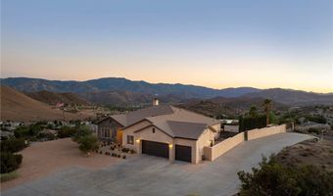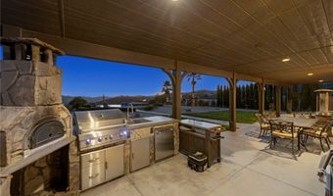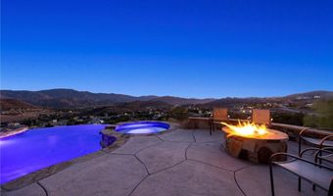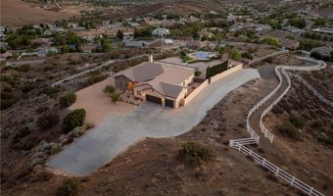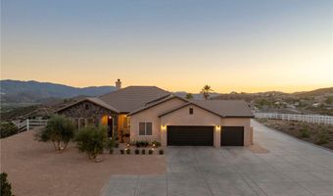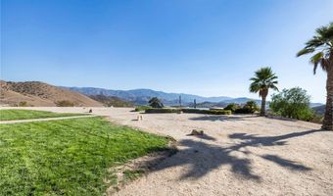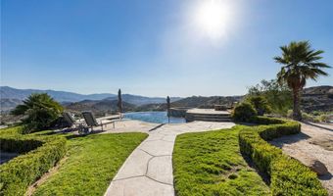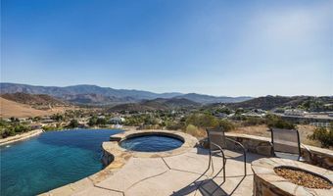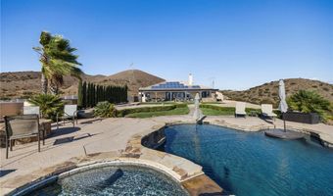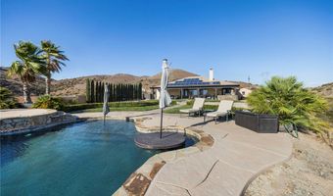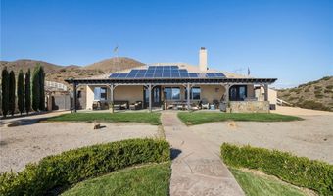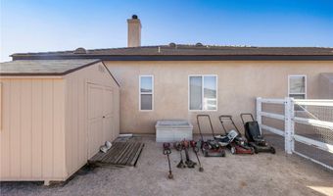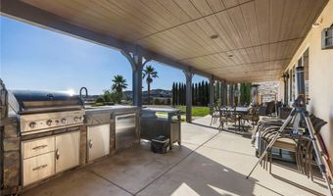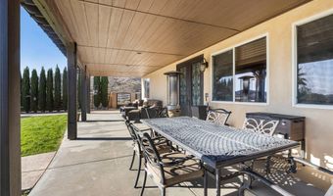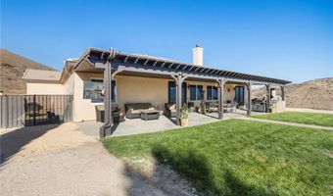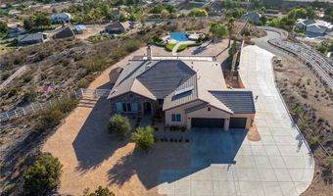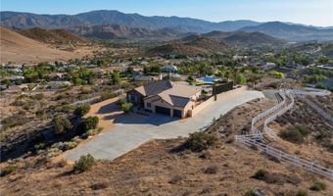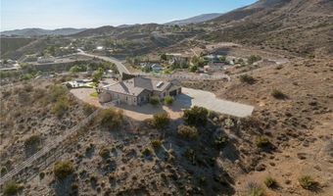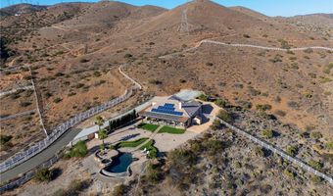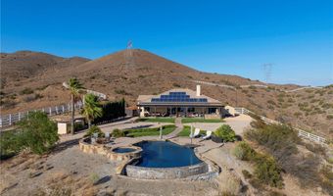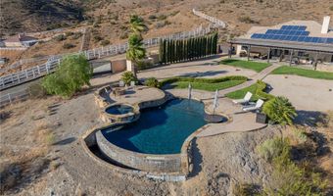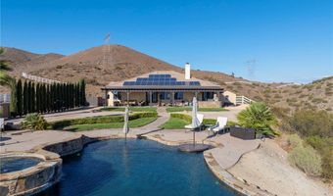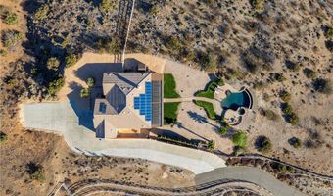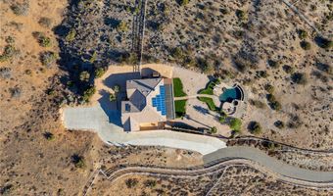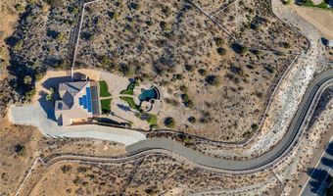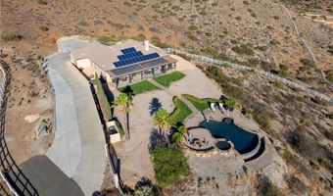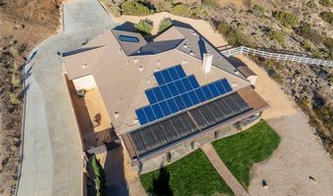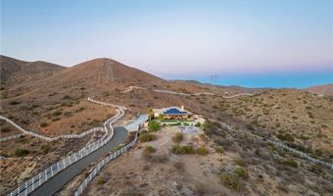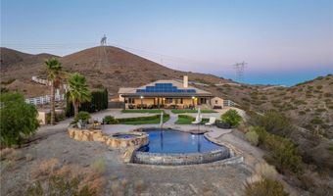34468 Katrina St Acton, CA 93510
Snapshot
Description
Luxury Meets Privacy at the Top of Star Point Ranch!
Panoramic views! Welcome to your dream retreat in Acton, CA — a stunning 5-bedroom, 3-bath estate located in the exclusive Star Point Ranch community. Set on 20 private and fenced acres, this 2,823 sq ft home offers the perfect blend of luxury, seclusion, and breathtaking views.
At the end of a long, gated driveway, perched above the neighborhood, this beautifully upgraded home boasts a truly elevated lifestyle. Enjoy an unmatched location, a resort-style infinity pool, paid solar system, solar pool water heater and a fully landscaped property designed for comfort and elegance. The exterior of the house features a custom smooth plaster finish. Room for a large shop with 50 amp power service for RV hookup.
Inside, you'll find spacious living areas, modern finishes and thoughtful upgrades throughout. The upgraded kitchen features high end Kitchen Aid appliances and finishes. Custom cabinetry. Open floor plan off kitchen to main living area with fireplace and faux beamed ceiling The primary retreat features a fireplace, exterior entry and the ensuite bathroom offers separate shower and soaking tub with ample closet space. Large formal dining room and oversized living room with fireplace. Step outside to your outdoor kitchen oasis, complete with a built-in BBQ, smoker and wood-fired pizza oven and refrigerator — perfect for entertaining under the stars. Whether you're lounging
poolside, enjoying the sunsets, or hosting gatherings, this home offers peaceful privacy without sacrificing convenience — just minutes from the freeway for an easy commute. Luxury. Privacy. Location. This is California living at its finest. Come for a visit. Stay for a lifetime. Welcome home!
More Details
Features
History
| Date | Event | Price | $/Sqft | Source |
|---|---|---|---|---|
| Price Changed | $1,240,000 -3.88% | $439 | Pinnacle Estate Properties, Inc. | |
| Listed For Sale | $1,290,000 | $457 | Pinnacle Estate Properties, Inc. |
Expenses
| Category | Value | Frequency |
|---|---|---|
| Home Owner Assessments Fee | $65 | Monthly |
