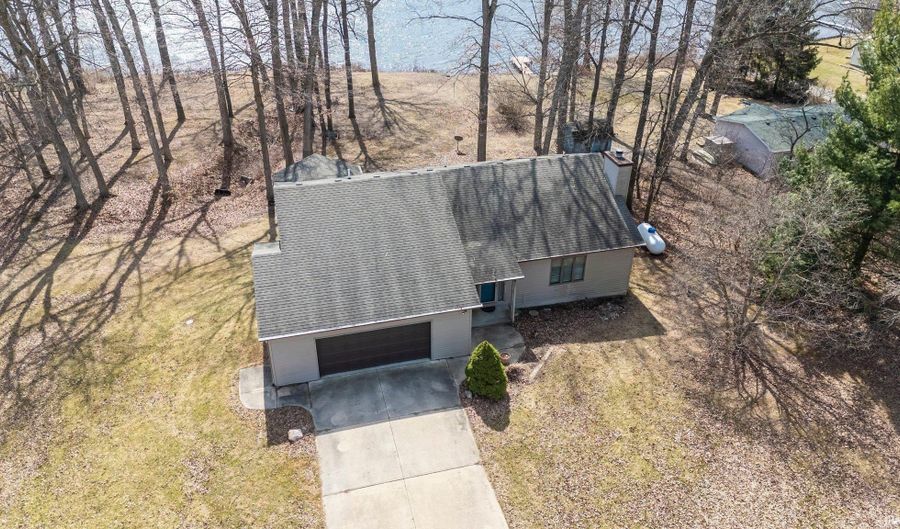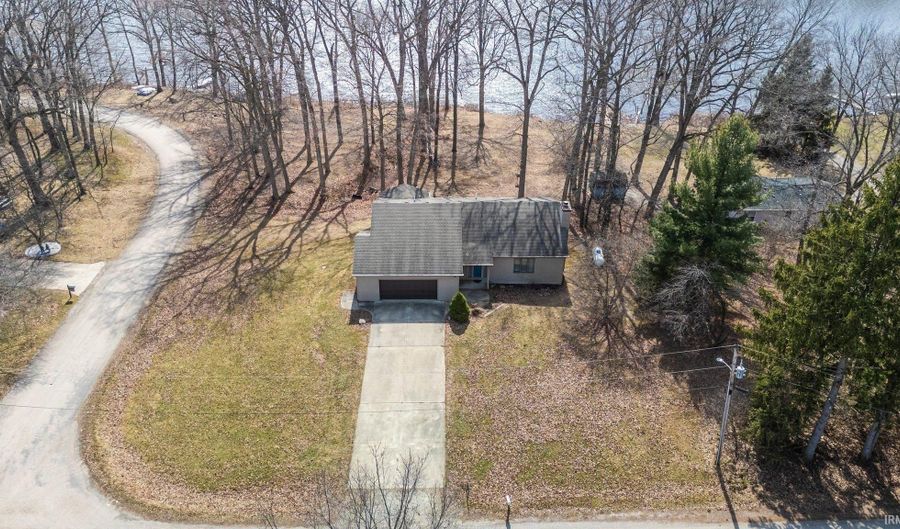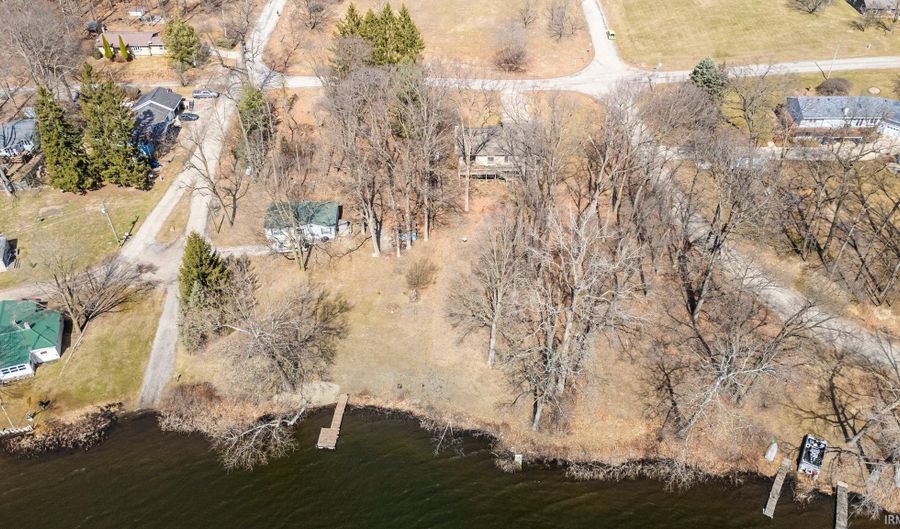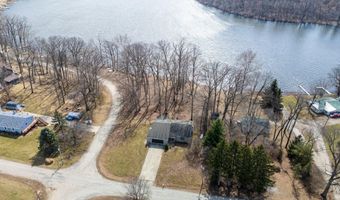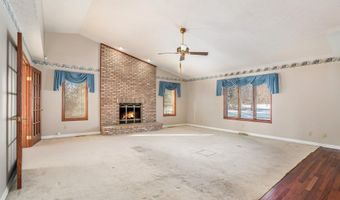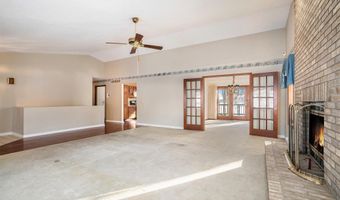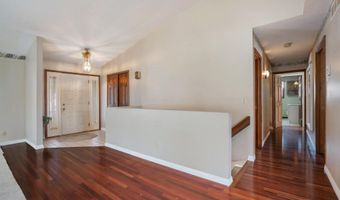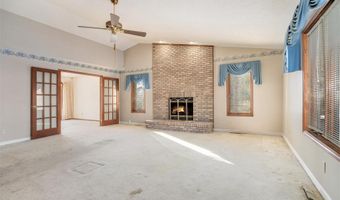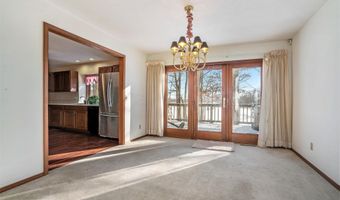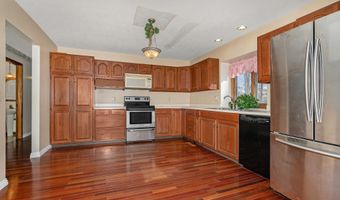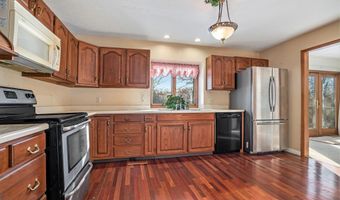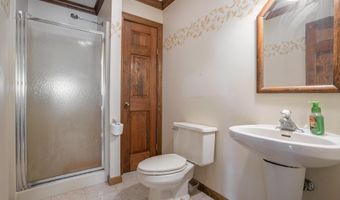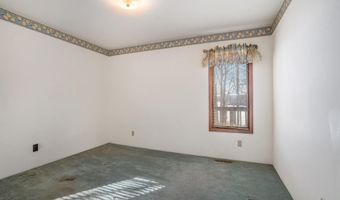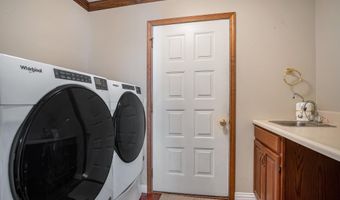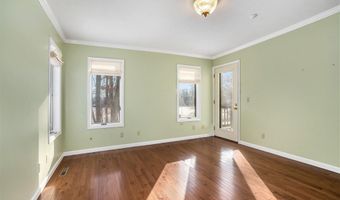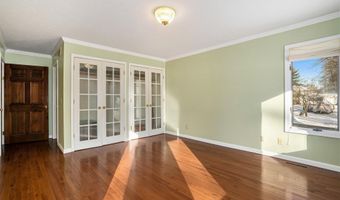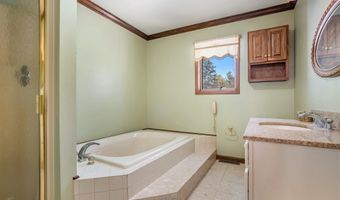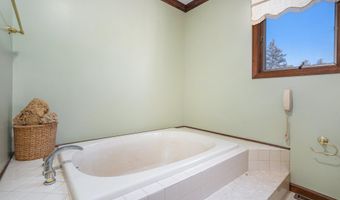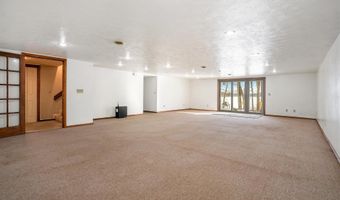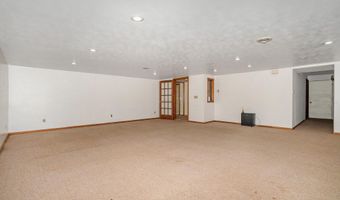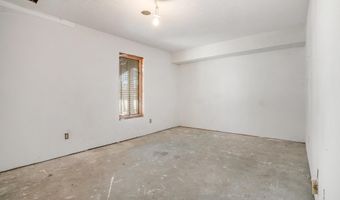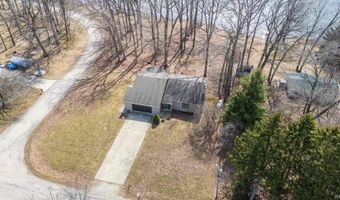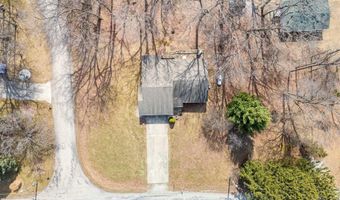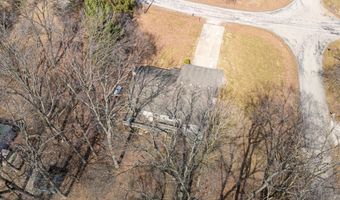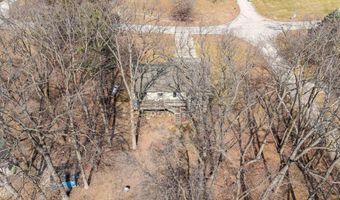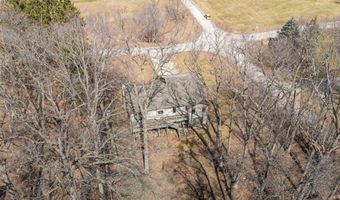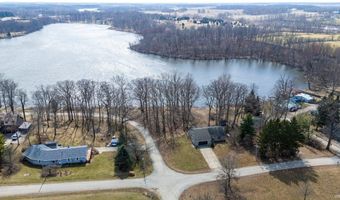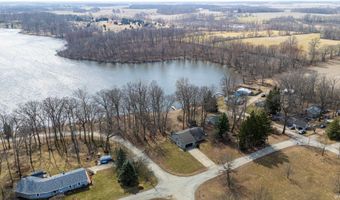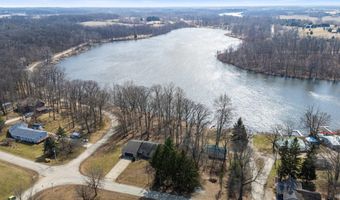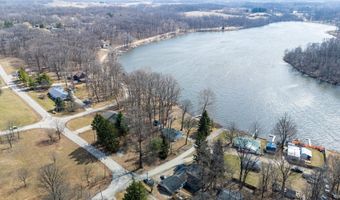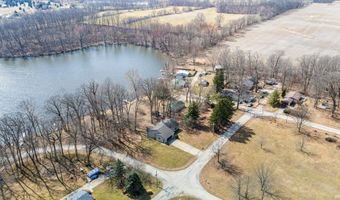3445 W Vacation Way Albion, IN 46701
Snapshot
Description
Built in 1990, this 2 bedroom (possible 3 bedroom) home offers spectacular views of Lower Long Lake! Over 2400 finished sq feet, this home sits on .98 of an acre and has 135 feet of lake frontage. Priced at the assessed value, this home features a main level master ensuite and main floor laundry room. A great room welcomes you as you enter the front door with a fireplace and a formal dining room. The kitchen is complete with all the appliances and a gorgeous view over the sink of your lake frontage. The lower level walks out to your private oasis with matured trees and beautiful lakefront views. A third bedroom just needs a few finishing touches while the attached lower level 3rd garage is so convenient for a work shop or extra storage. Home Details: New roof in 2020, newer heat pump, new door at lower level walk out, security system, an extra garage at lower level, Brazilian hardwood flooring, great room with fireplace, 200 amp service, HEATED garage!
More Details
Features
History
| Date | Event | Price | $/Sqft | Source |
|---|---|---|---|---|
| Price Changed | $385,000 -3.73% | $159 | Patton Hall Real Estate | |
| Listed For Sale | $399,900 | $165 | Patton Hall Real Estate |
Taxes
| Year | Annual Amount | Description |
|---|---|---|
| $2,099 |
Nearby Schools
Elementary School Wolf Lake Elementary School | 3.1 miles away | KG - 05 | |
Middle School Central Noble Middle School | 3.9 miles away | 06 - 08 | |
Elementary School Albion Elementary School | 4 miles away | KG - 05 |
