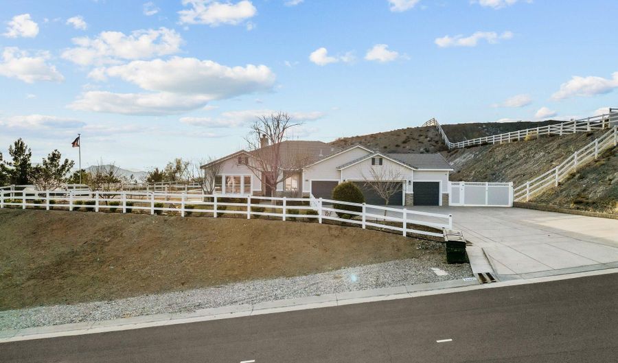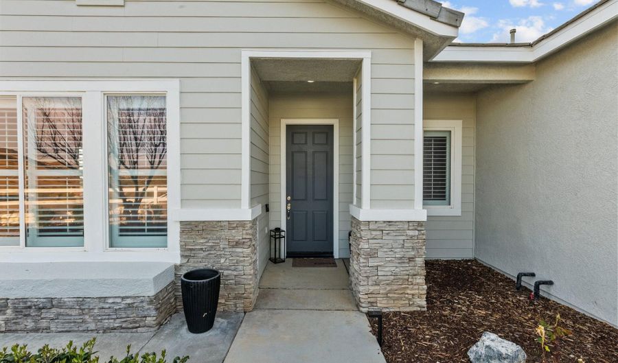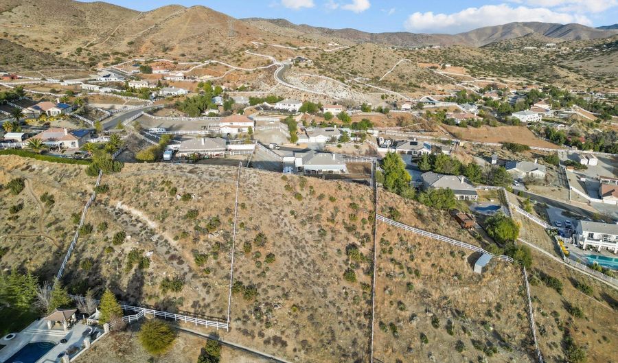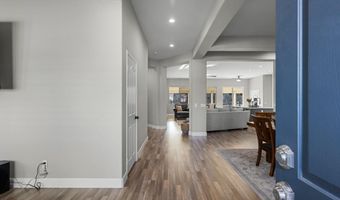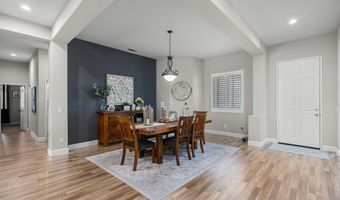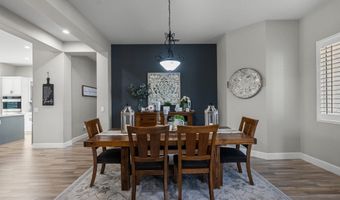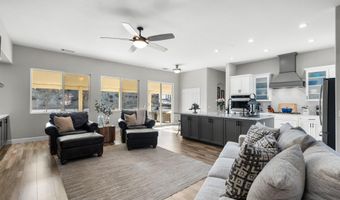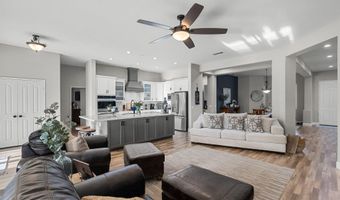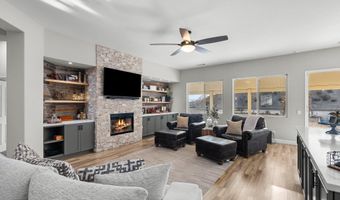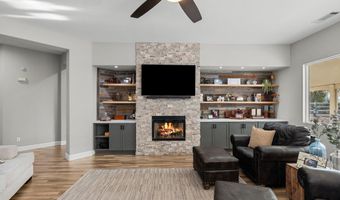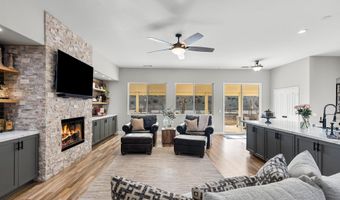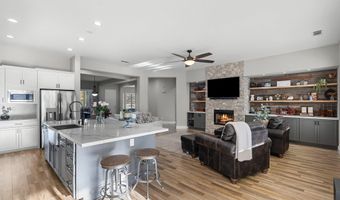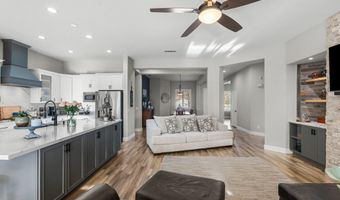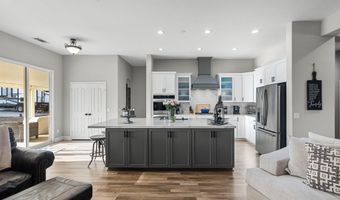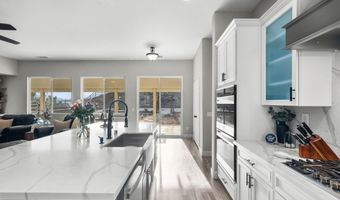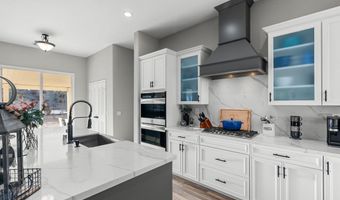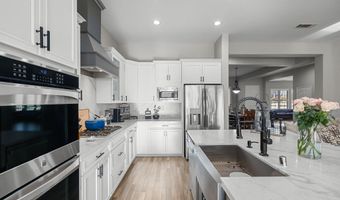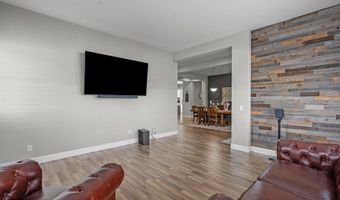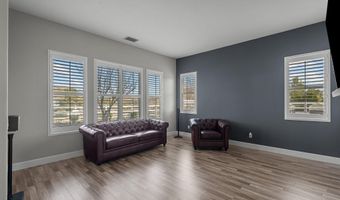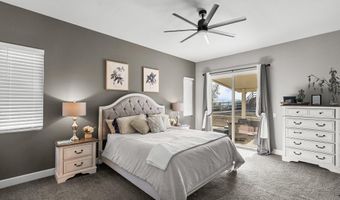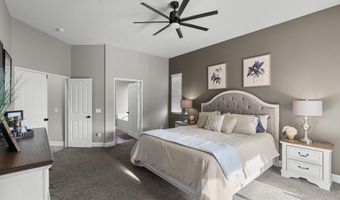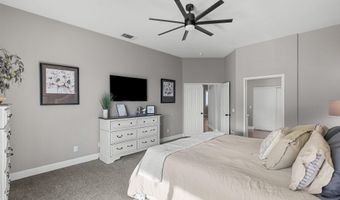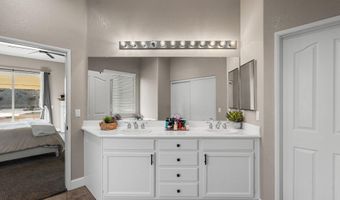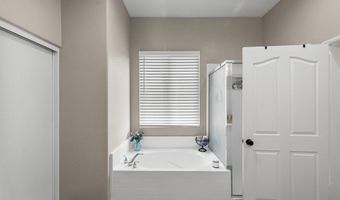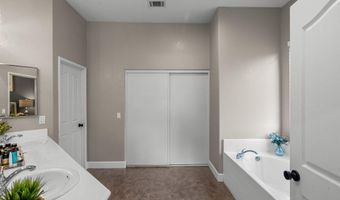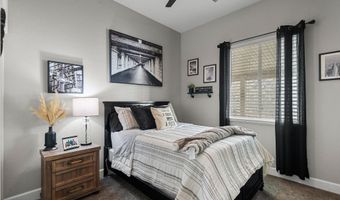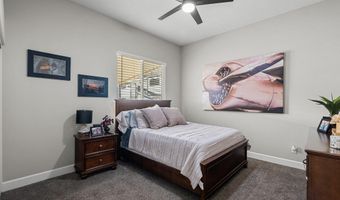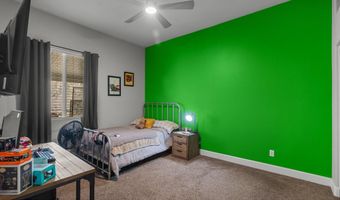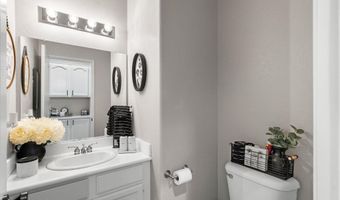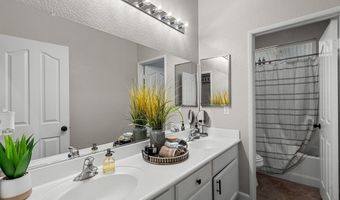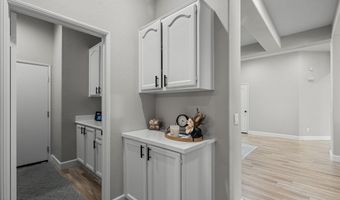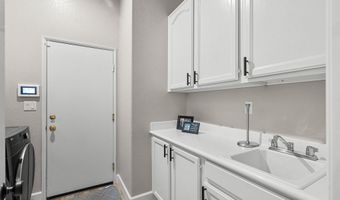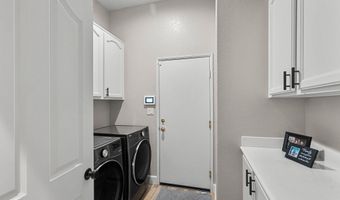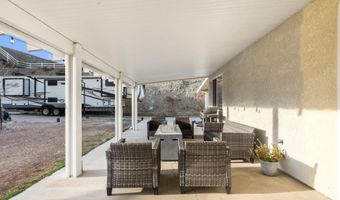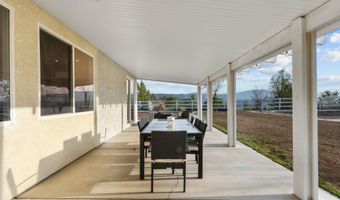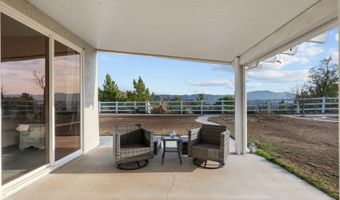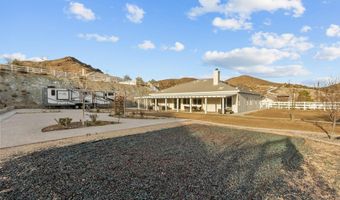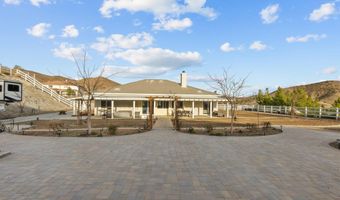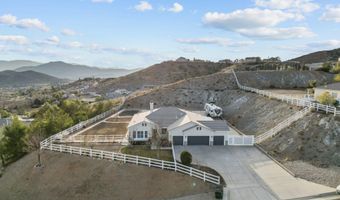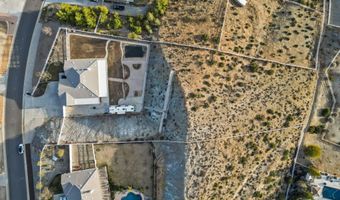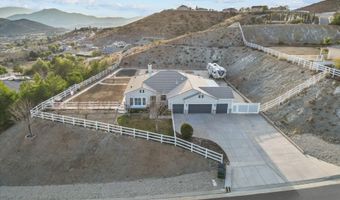Located in the highly desirable Star Point Ranch community, this beautifully updated single-story ranch home sits on 1.75 acres, offering both privacy and stunning mountain views. Featuring 4 bedrooms, 3 bathrooms, and 2,625 SqFt of living space, this home boasts an oversized driveway and a 4-car garage with a new garage door opener. Inside, the well-designed floor plan places three spacious secondary bedrooms and a full bath with dual sinks on one side of the home, while the primary suite enjoys its own private retreat. The primary bedroom offers direct access to a covered backyard patio, perfect for enjoying your morning coffee or unwinding with a book. The primary en-suite includes a walk-in closet, a walk-in shower, a separate soaking tub, and dual sinks. The laundry room is equipped with ample storage, a utility sink, and direct access to the garage.The gourmet kitchen is a chef's dream, featuring a large center island with a breakfast bar, stainless steel double oven, new microwave, gas cooktop, pantry, and plenty of cabinetry. A separate dining nook provides additional seating and flows seamlessly into the spacious family room, where a cozy fireplace creates a warm and inviting atmosphere.The backyard is a serene escape, featuring a covered patio, breathtaking mountain views, and newly enhanced landscaping. The property includes gated RV parking with a new vinyl gate and pedestrian door, a 30 AMP (wired for 50 AMP) hookup, a dump station, and a covered carport, making it ideal for those who need extra space for vehicles and equipment. Additional exterior upgrades include new sprinklers, landscape lighting, a flagpole with lighting, and security motion sensor lights around the perimeter of the home. Inside, recent improvements include new paint, baseboards, flooring, blinds & shutters, quartz kitchen countertops, upgraded cabinetry, a rock-accented fireplace, LED retro lighting, ceiling fans, and rustic wood wall accents.With modern upgrades, breathtaking surroundings, and country-like living just 20 minutes from Santa Clarita, this home offers the perfect blend of comfort, style, and convenience.
