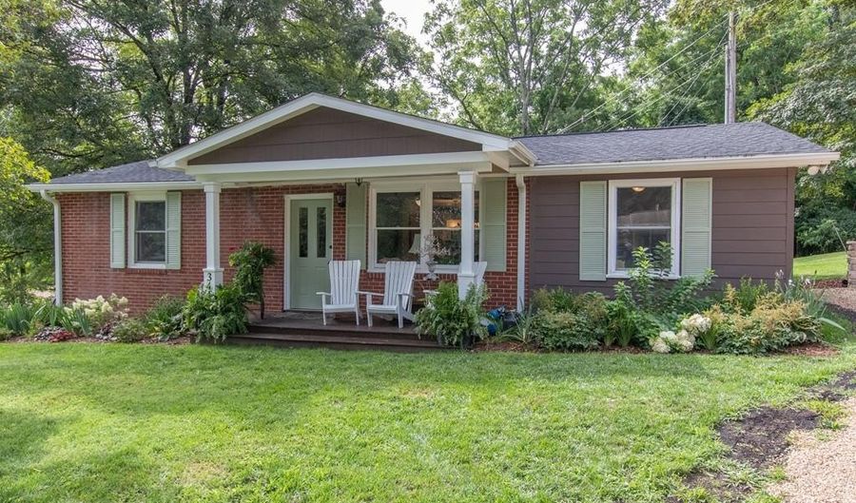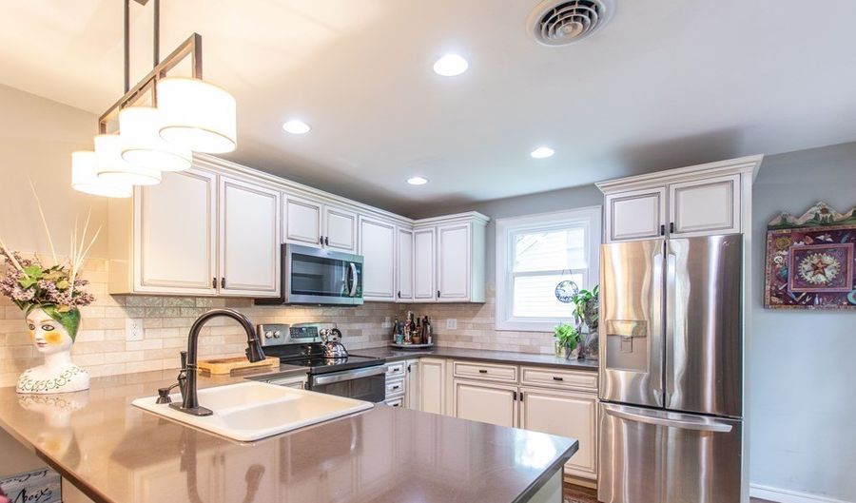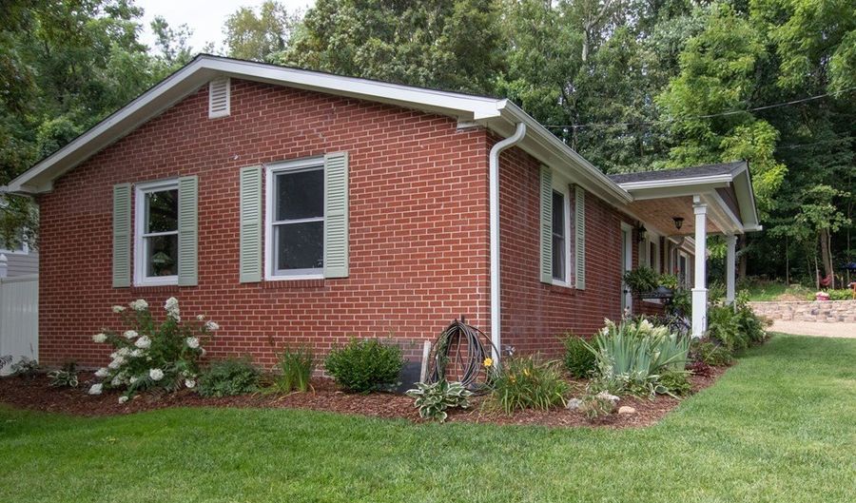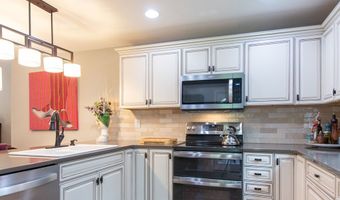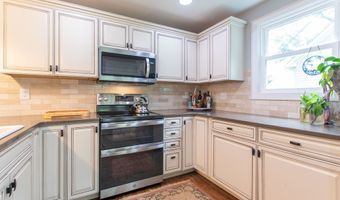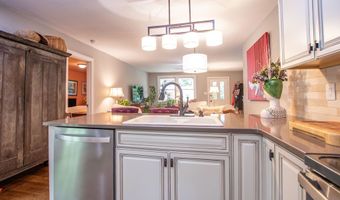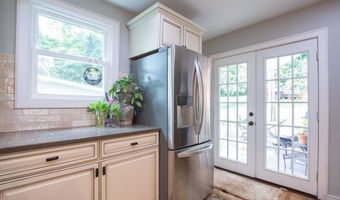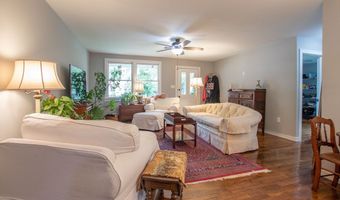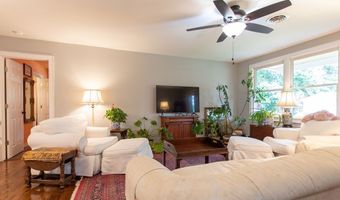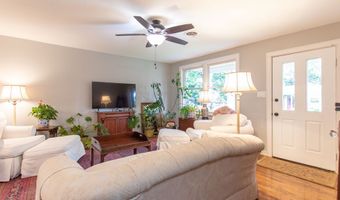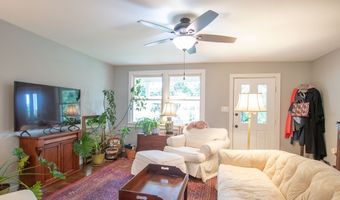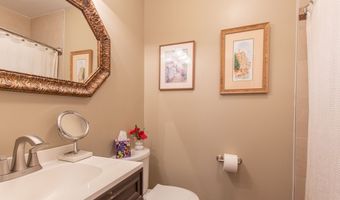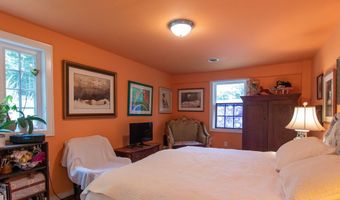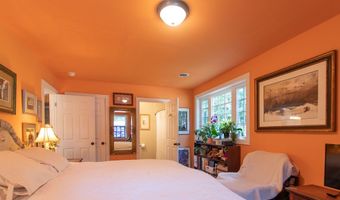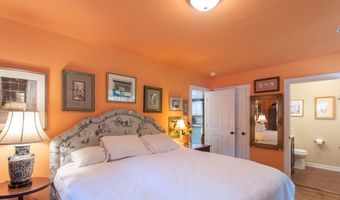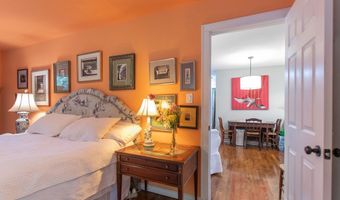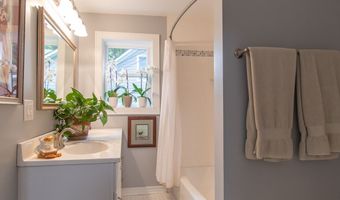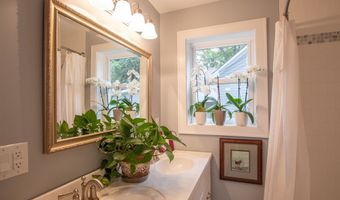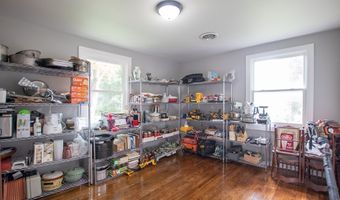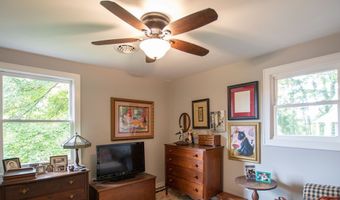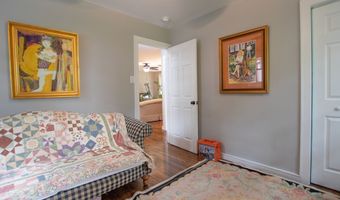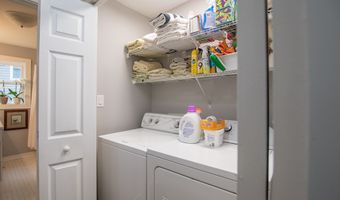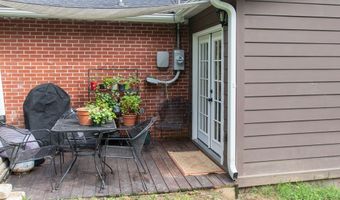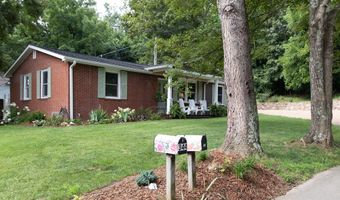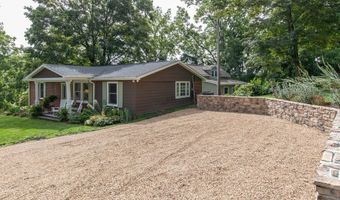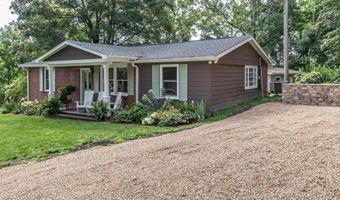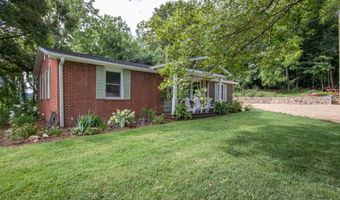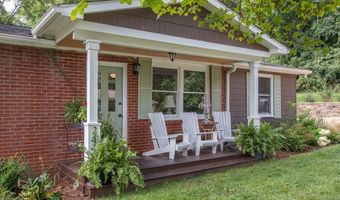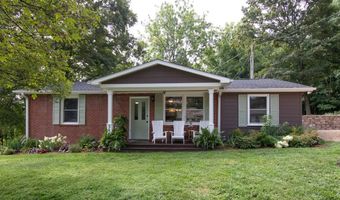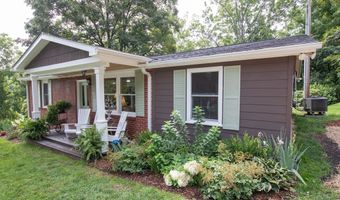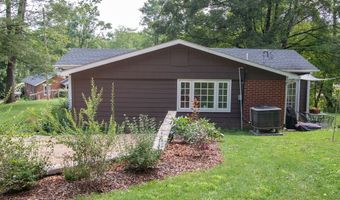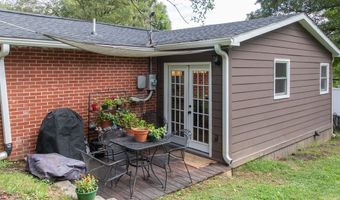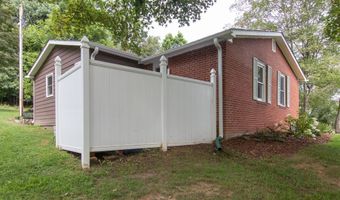344 Gibson St Abingdon, VA 24210
Snapshot
Description
This adorable one level brick house is your perfect new home. This remodeled residence sits on a Cul de sac on a quiet street directly across from the Virginia Creeper Trail head. Talk about an amazing location... It is within steps of historic downtown Abingdon Farmer's market, Amazing Restaurants and Barter Theatre just to name a few. As you enter the home, you will see an open floorplan with living room and kitchen combined. The gray walls throughout bring a certain calm to the floorplan along with original hardwood floors. The cream cabinets are accented with brown quartz countertops, subway tile and stainless steel appliances. This is a very spacious and workable kitchen with an electric stove, two ovens as well as a convection option. Off the kitchen is a patio to enjoy your morning coffee and also has room for a grill. To the left are two bedrooms with large closets in each room. The laundry room is off that hallway. A large bath has double bowl sinks, a tub and shower combo. To the right of the great room is the master suite with a walk in closet, tiled shower, tiled heated floors and great views of the outdoors. The outdoor mature landscaping is full of hydrangea and a kaleidoscope of seasonal color. Additional outdoor space includes a front porch and a newly finished parking area and stone retaining wall.
More Details
Features
History
| Date | Event | Price | $/Sqft | Source |
|---|---|---|---|---|
| Listed For Sale | $389,000 | $278 | BHHS Jones Property Group VA |
Taxes
| Year | Annual Amount | Description |
|---|---|---|
| 2025 | $742 |
Nearby Schools
High School Abingdon High | 1.3 miles away | 09 - 12 | |
High School Washington Co. Technical | 1.4 miles away | 09 - 12 | |
Middle School E. B. Stanley Middle | 1.6 miles away | 06 - 08 |
