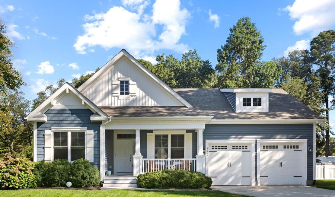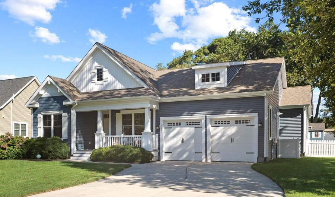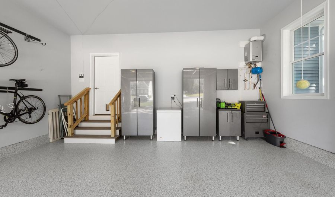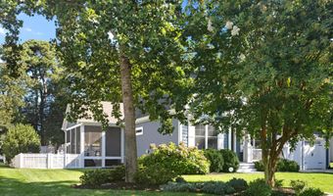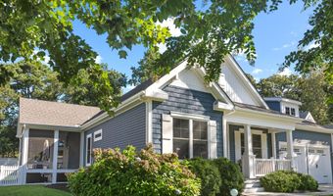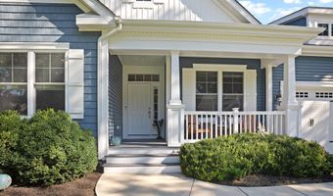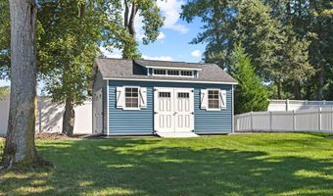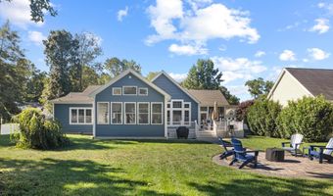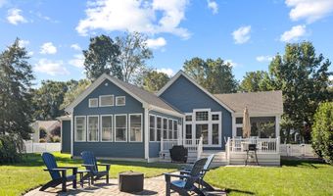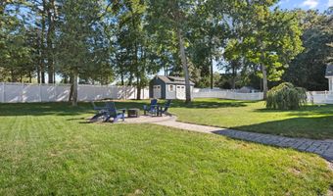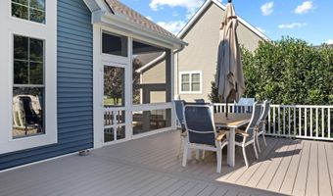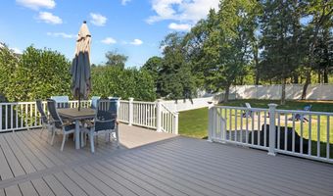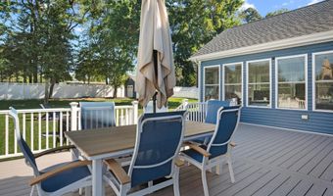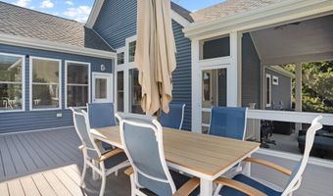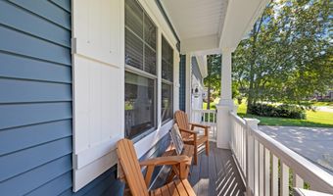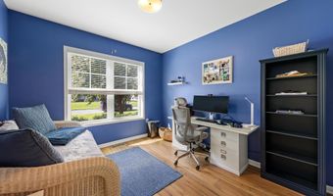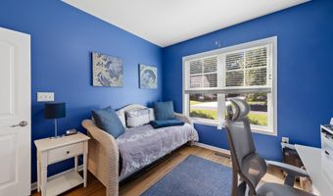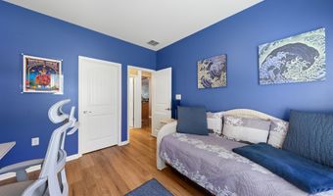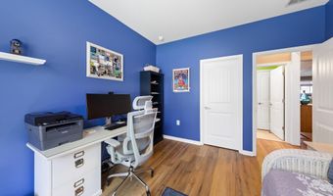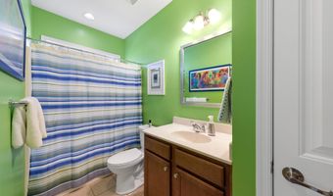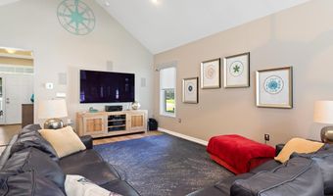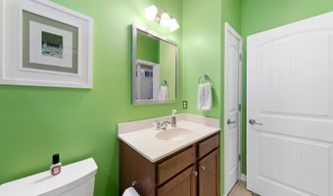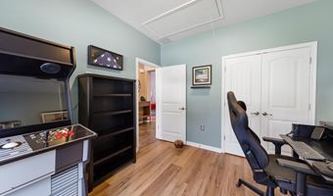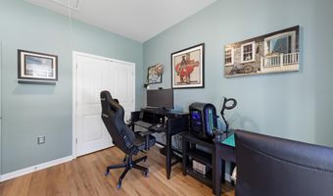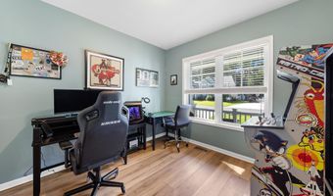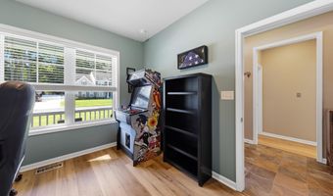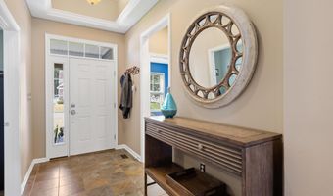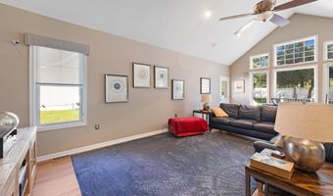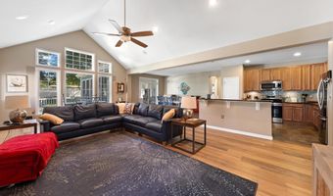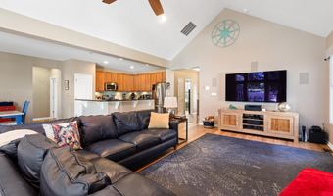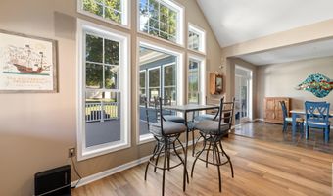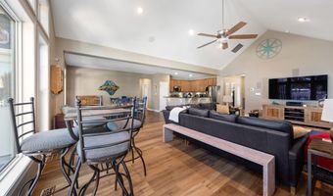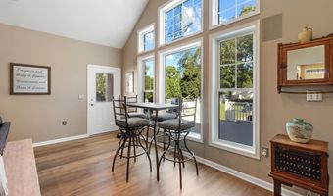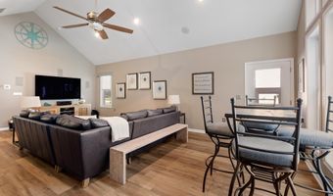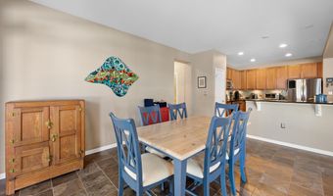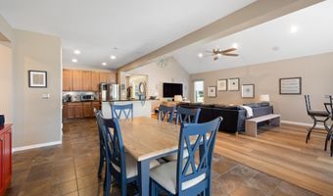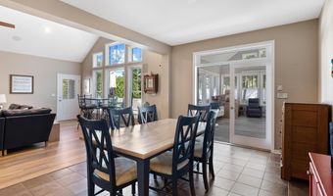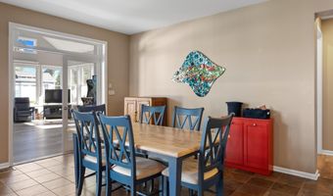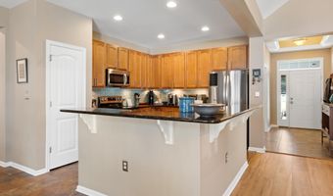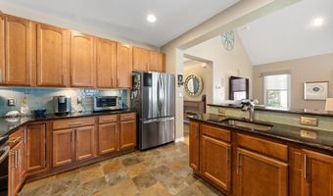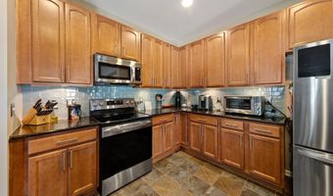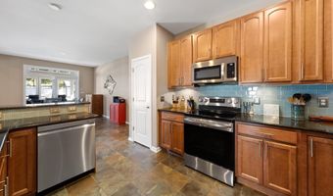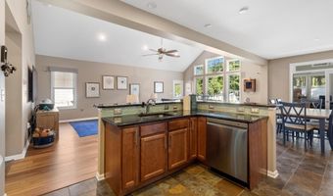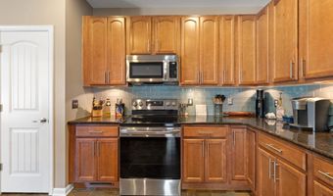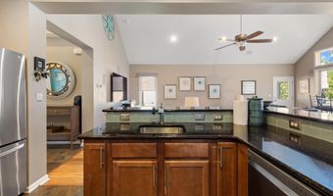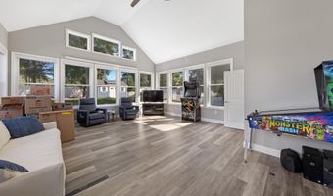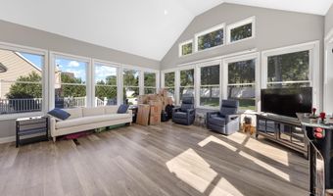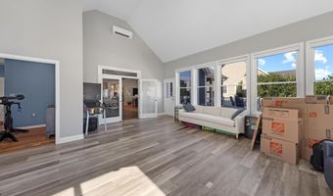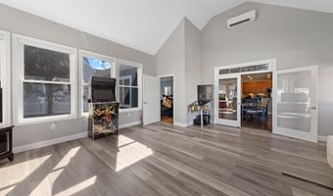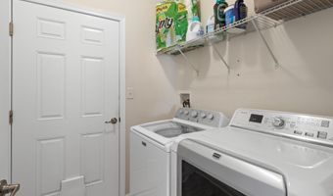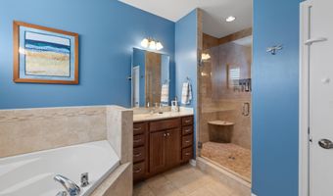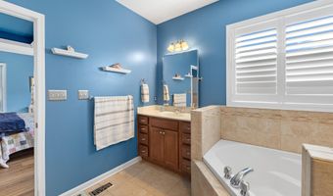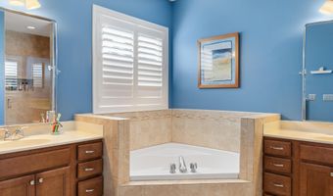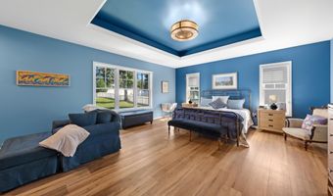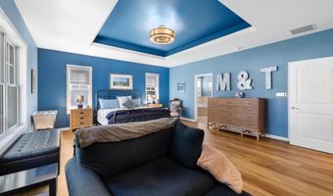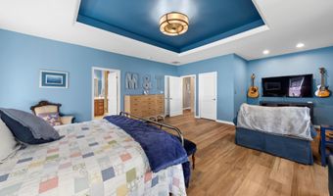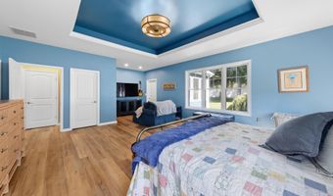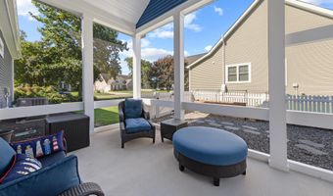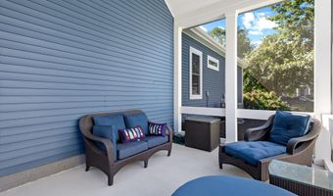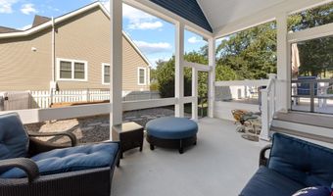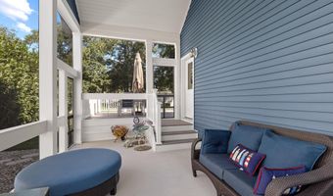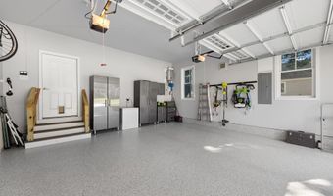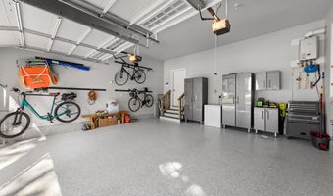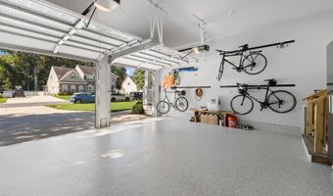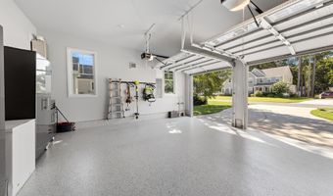34394 SKYLER Dr Lewes, DE 19958
Snapshot
Description
Welcome to this picturesque 3-bedroom, 2-bathroom home, nestled on nearly half an acre in the desirable Villages on Herring Creek. With classic coastal appeal, crisp white vinyl railings, and maintenance-free Trex decking on the porch, this deep blue home makes an inviting first impression. Stacked stone walls surround the landscaped planting beds, adding to the tranquil, welcoming atmosphere. A covered porch entry provides space for a couple of chairs, while the front door, flanked by a sidelight and topped with a transom, opens to a foyer with ceramic tile flooring and a tray ceiling. Two bedrooms at the front of the home feature large closets and durable luxury wood-look vinyl plank flooring. A full hall bathroom with ceramic flooring, a wide vanity, and linen closet serves these bedrooms. A convenient coat closet rounds out the entryway. Beyond the foyer, soaring cathedral ceilings and architecturally interesting windows create a bright and open living space. The living room includes recessed lighting and hardwired surround sound speakers. A large dining area accommodates a table with multiple leaves, perfect for gatherings. The kitchen features warm-stained maple cabinetry, a sea-glass blue glass tile backsplash, granite countertops, and an island with a raised breakfast bar-ideal for entertaining or casual dining. Stainless steel appliances, including a bottom-mount French door refrigerator with icemaker, smooth top electric range, and above-range microwave, along with recessed and under-cabinet lighting, complete this chef-ready space. A pantry provides extra storage. The owners' suite is expansive, with a tray ceiling, two walk-in closets, and an ensuite bathroom featuring a tiled corner soaking tub, dual vanities, and a water closet. A separate linen closet in the hall adds convenience. The laundry room, with a full-sized washer and dryer, provides access to the two-car garage. A massive addition at the rear of the home offers windows on all sides with beautiful, fully remote control blinds, and a ceiling fan, showcasing incredible views of the deep backyard. Privacy fencing and a circular paver patio make this space perfect for gatherings or quiet relaxation. The backyard also includes a large shed with double doors and ramps, a spacious deck with vinyl railings and Trex decking, and a screened porch with vaulted ceilings and a ceiling fan overlooking a landscaped side yard. A picket fence with a gate encloses the backyard, ideal for pets or young residents. With a wide driveway offering ample guest parking and a community pool, this home balances comfort, style, and practicality in a serene coastal setting.
More Details
Features
History
| Date | Event | Price | $/Sqft | Source |
|---|---|---|---|---|
| Listed For Sale | $625,000 | $240 | Keller Williams Realty Centre, Frederick, MD |
Taxes
| Year | Annual Amount | Description |
|---|---|---|
| $1,511 |
Nearby Schools
Middle School Beacon Middle School | 3.3 miles away | 04 - 08 | |
High School Career Opportunities | 6.1 miles away | 09 - 12 | |
High School Cape Henlopen High School | 6.2 miles away | 08 - 12 |
