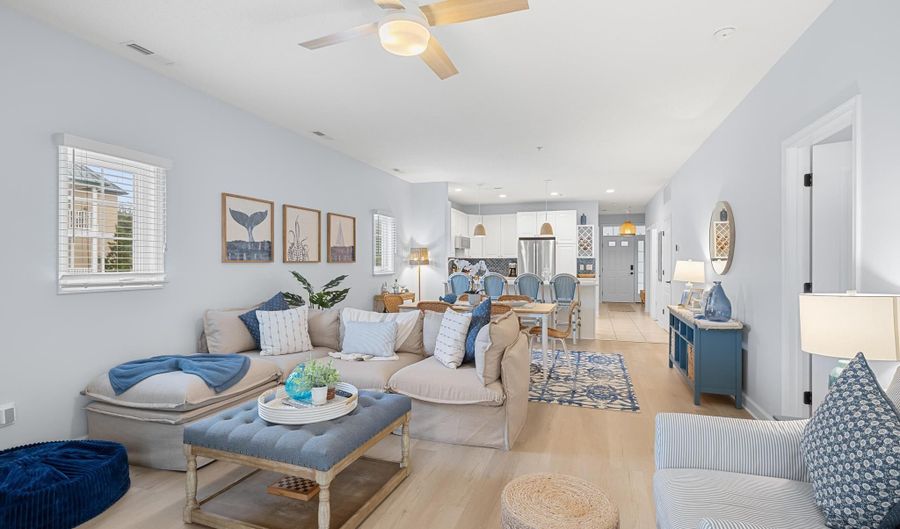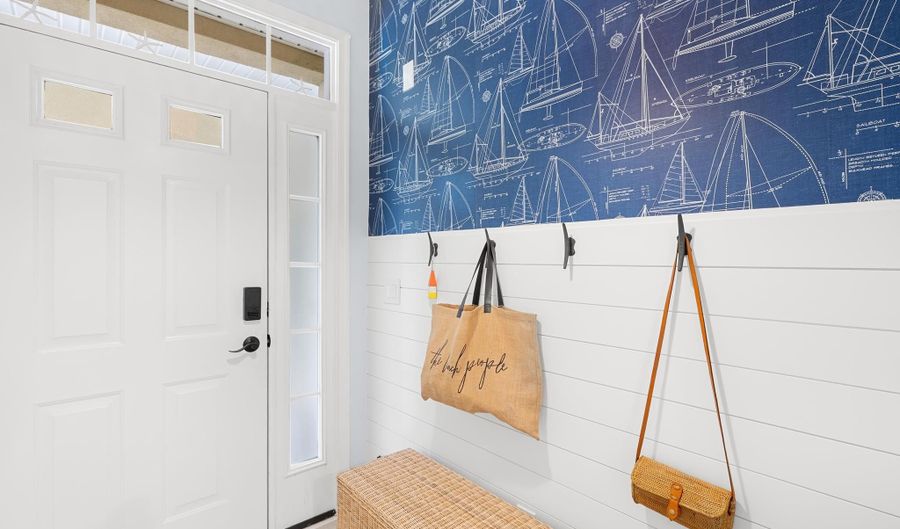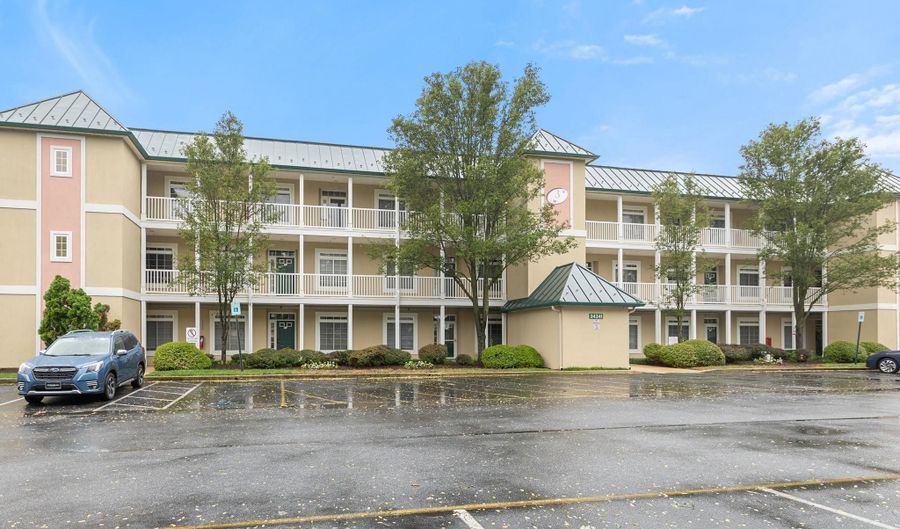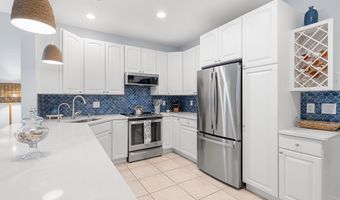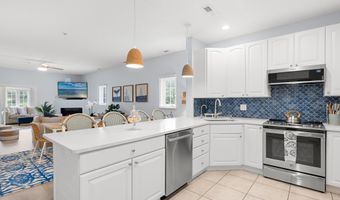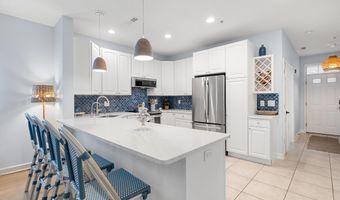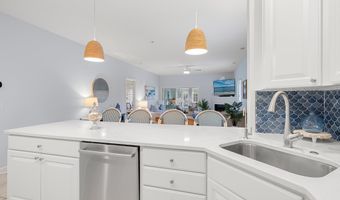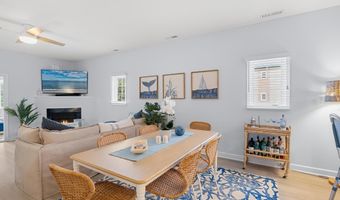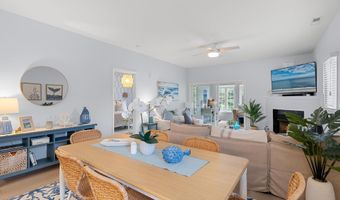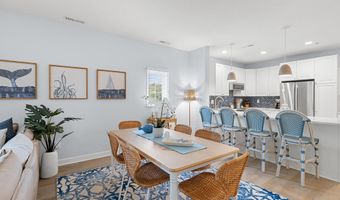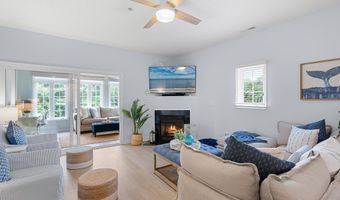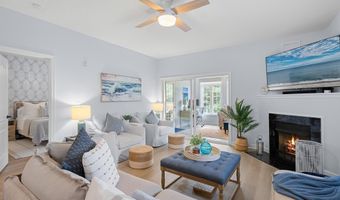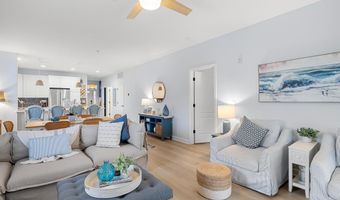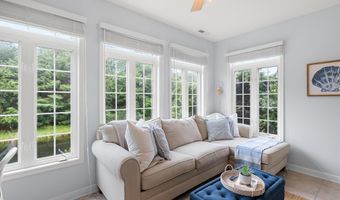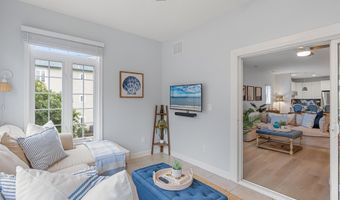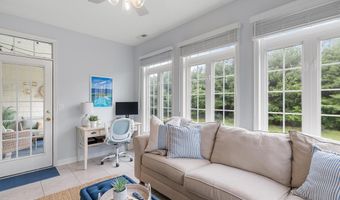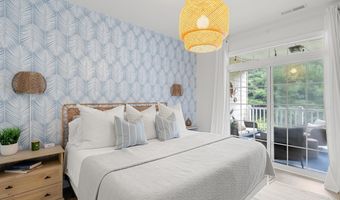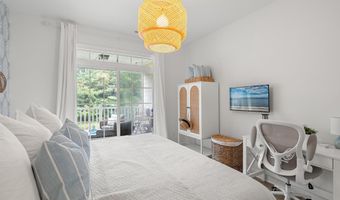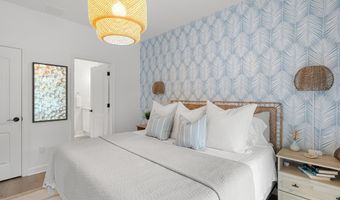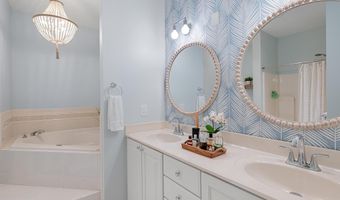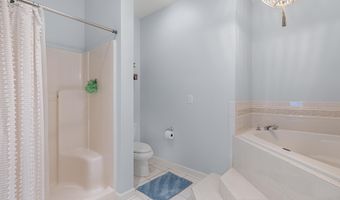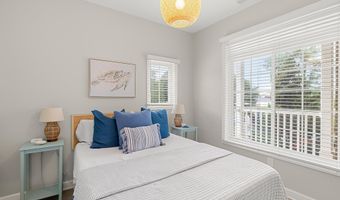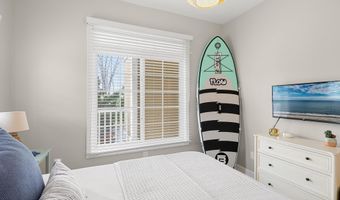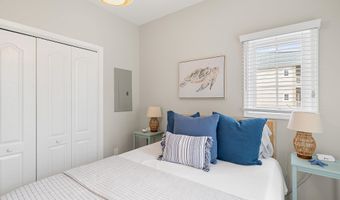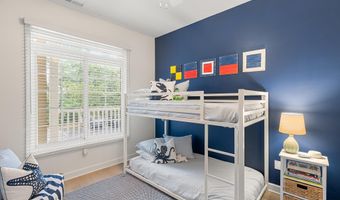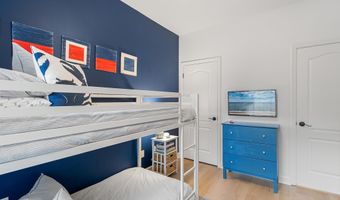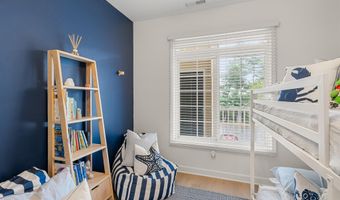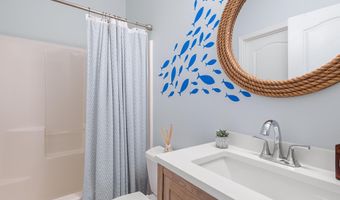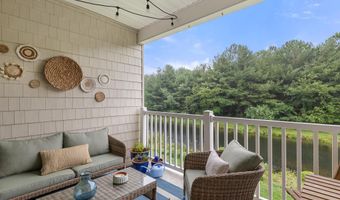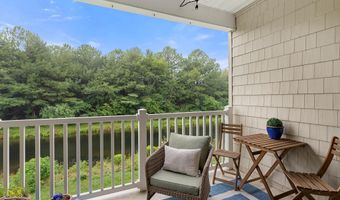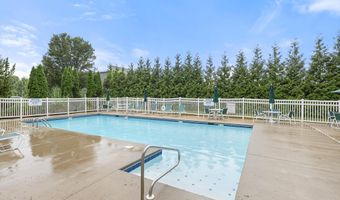34341 SUMMERLYN Dr 312Lewes, DE 19958
Snapshot
Description
Welcome to this beautifully updated 3-bedroom, 2-bath, single-level condominium in the desirable Summerlyn community. This bright and airy end-unit home boasts extra windows that fill the space with natural light, a cozy living room with a fireplace, and a stunning sunroom with a wall of windows overlooking a peaceful pond, fountain, and wooded backdrop. The thoughtfully designed open layout includes a screened porch accessible from both the sunroom and the primary bedroomperfect for morning coffee or evening relaxation. The kitchen has been fully refreshed with quartz countertops, a custom backsplash, new stainless steel appliances, sink, and modern fixtures. Additional updates include luxury vinyl plank flooring, fresh paint, wallpaper accents, updated light fixtures, and all new faucets, outlets, wall switches, and dimmers throughout. The large laundry room has full size washer and dryer and additional storage space for your beach gear. Summerlyn offers residents an elevator building for added convenience and a community pool for summertime enjoyment. Ideally located just off Route 1, youll be minutes from restaurants, shopping, and entertainment. This move-in ready home combines modern updates, serene views, and an unbeatable location. This is the ideal condo for year round living, vacation residence, or investment property!
Open House Showings
| Start Time | End Time | Appointment Required? |
|---|---|---|
| No |
More Details
Features
History
| Date | Event | Price | $/Sqft | Source |
|---|---|---|---|---|
| Listed For Sale | $399,900 | $256 | Keller Williams Realty |
Taxes
| Year | Annual Amount | Description |
|---|---|---|
| $677 |
Nearby Schools
High School Career Opportunities | 0.9 miles away | 09 - 12 | |
High School Cape Henlopen High School | 1 miles away | 08 - 12 | |
Elementary School Shields (Richard A. ) Elementary School | 1.8 miles away | PK - 05 |
