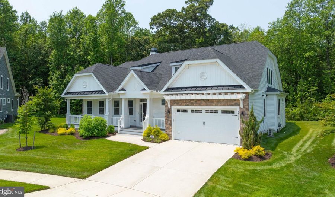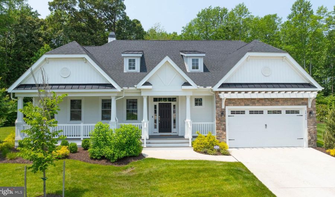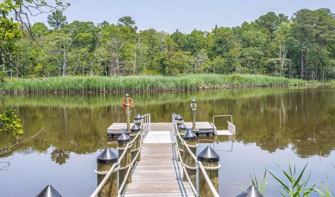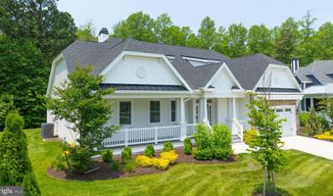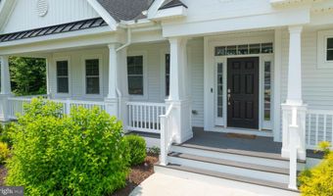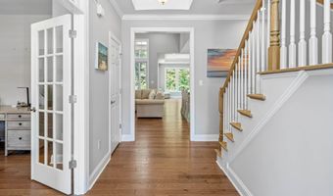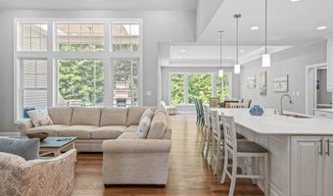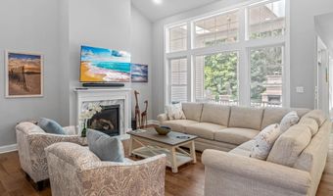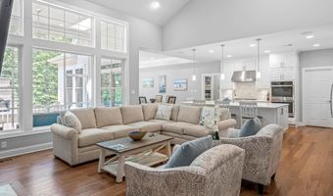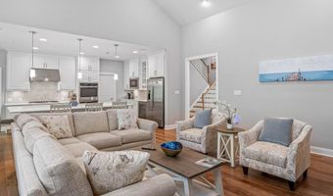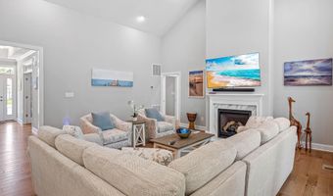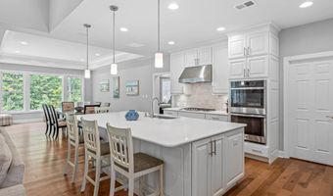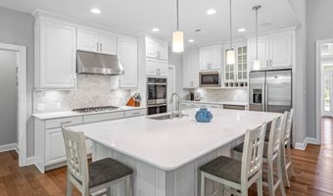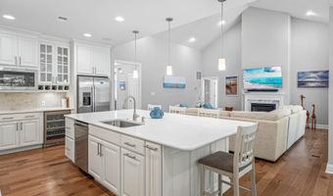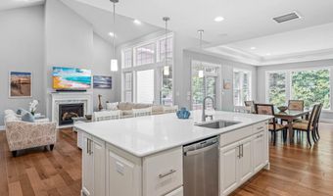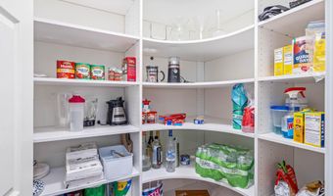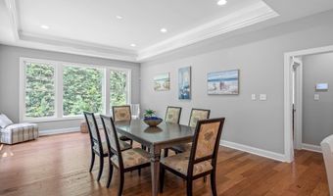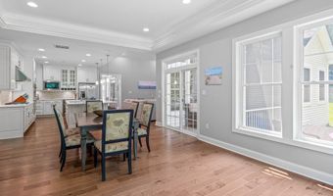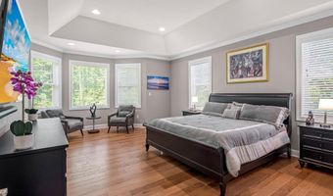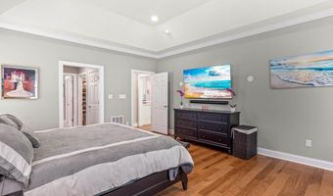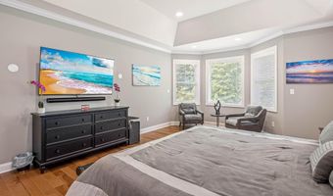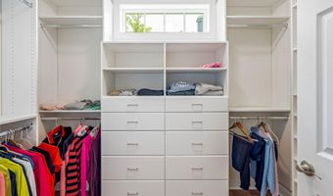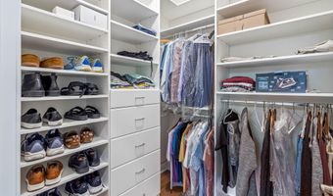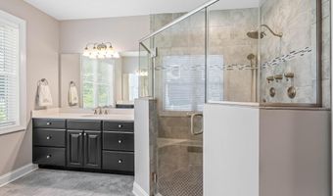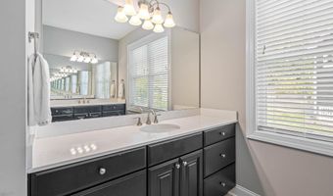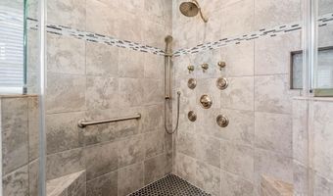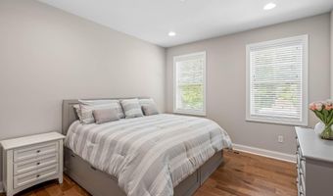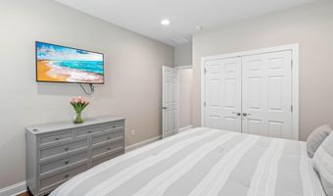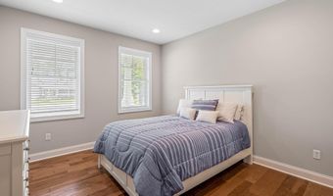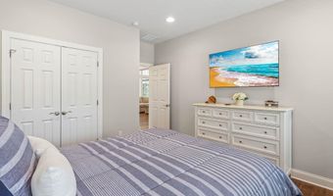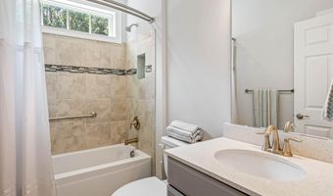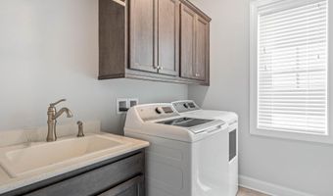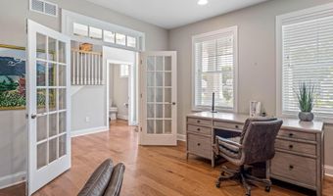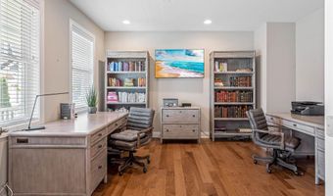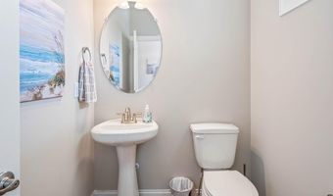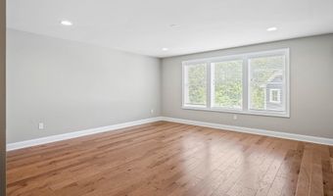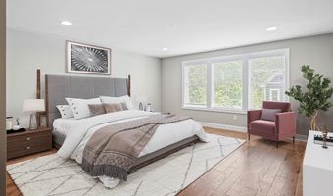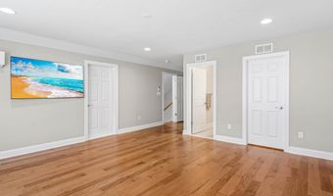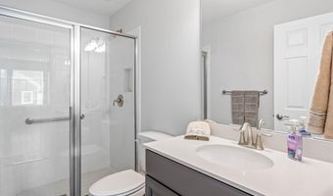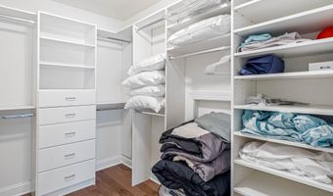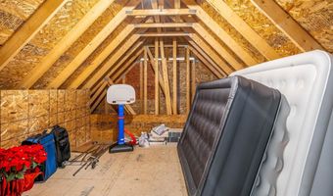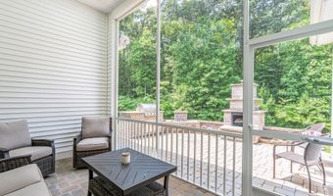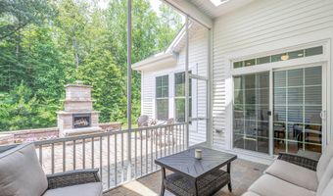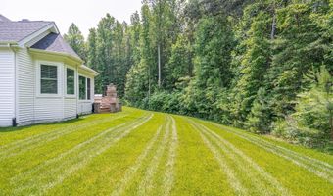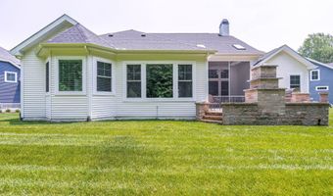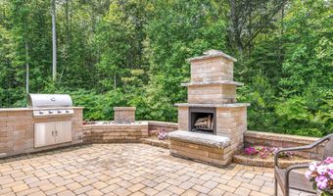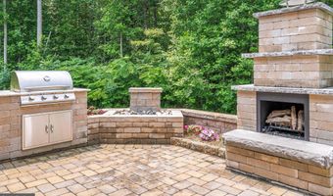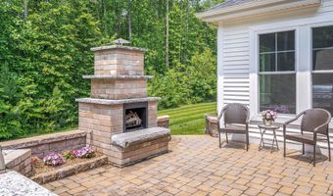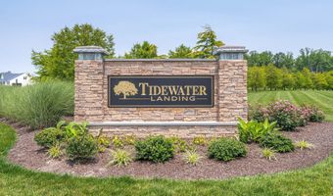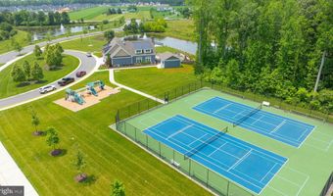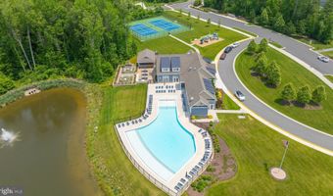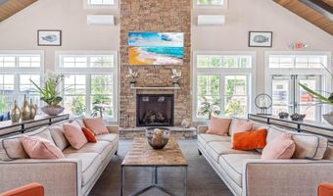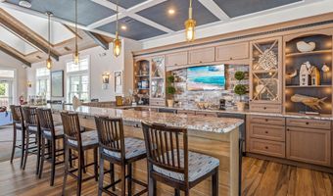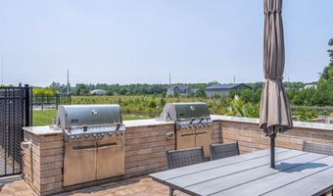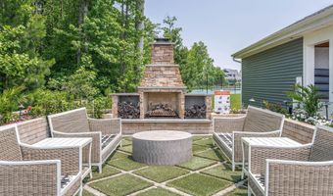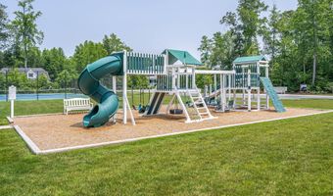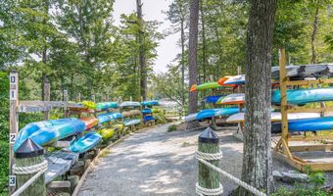34336 AMELIAS Lndg Lewes, DE 19958
Snapshot
Description
Welcome to 34336 Amelias Landing located in the charming community of Tidewater Landing. Just a stones' throw from Lewes and Rehoboth Beaches, this three year old, very popular Mayberry model, is nestled on a quiet cul-de-sac backing up to mature woods and in close proximity to the kayak launch and serene waters of Love Creek.
Upon entering, the open floor concept provides a seamless blend of versatile space and is appointed with many upgrades beginning with luxury hardwood flooring throughout the entire home. Just off of the foyer, the flex room is graced with charming French doors and has the capability of remaining as an office or can easily be converted to a media room.
The Great Room creates an atmosphere of relaxation with the cozy gas fireplace and oversized windows overlooking the tranquility of the lush surroundings.
The gourmet kitchen boasts of a series of professional stainless-steel appliances and 42" custom cabinetry. The elegant, but practical, oversized Quartz Island, delights the eye in anticipation of culinary experiences and friendly gatherings. The dining area was designed with a 4-foot extension, crown molding along the tray ceiling and soft LED backlighting for a feeling of luxurious ambiance. The sliding door off of the dining area leads to the screened porch and then onto the hardscaped patio for more impressive outdoor living, offering a built-in gas grill, waterfall feature and fireplace. The primary first floor bedroom was also designed with a 4-foot extension, vaulted ceiling, his and hers closets with custom shelving, ensuite bath including dual vanities and generous stall shower.
The upper level offers another impressive space with hardwood floors, an ensuite bath, walk-in closet, mini-split for heat and air conditioning and can cater to the specific needs of the new owner. Off of this area lies an enormous walk-in storage room. All of these benefits and features in a community that has an assortment of amenities which include: Clubhouse; Outdoor Pool; Fitness Center; Pickle ball/ Tennis courts; walking trails; Community Outdoor gathering space and a Kayak Launch. A must see low maintenance home with lawn care included and incredibly low HOA fees!!
More Details
Features
History
| Date | Event | Price | $/Sqft | Source |
|---|---|---|---|---|
| Listed For Sale | $935,000 | $285 | Long & Foster Real Estate Inc., Rehoboth Beach, DE |
Expenses
| Category | Value | Frequency |
|---|---|---|
| Home Owner Assessments Fee | $325 | Monthly |
Taxes
| Year | Annual Amount | Description |
|---|---|---|
| $2,119 |
Nearby Schools
Middle School Beacon Middle School | 1.8 miles away | 04 - 08 | |
Treatment Center Lewes Day Treatment Center (6 - 14) | 3.2 miles away | PK - 12 | |
High School Career Opportunities | 3.5 miles away | 09 - 12 |
