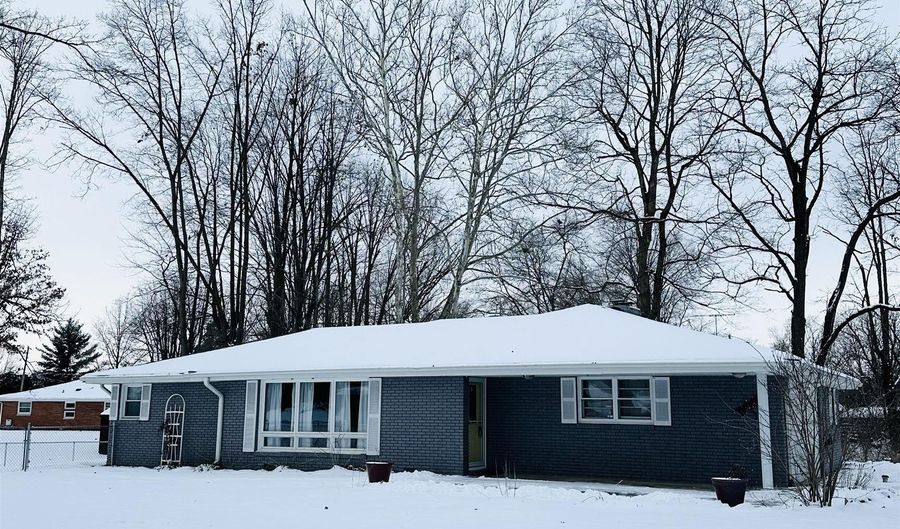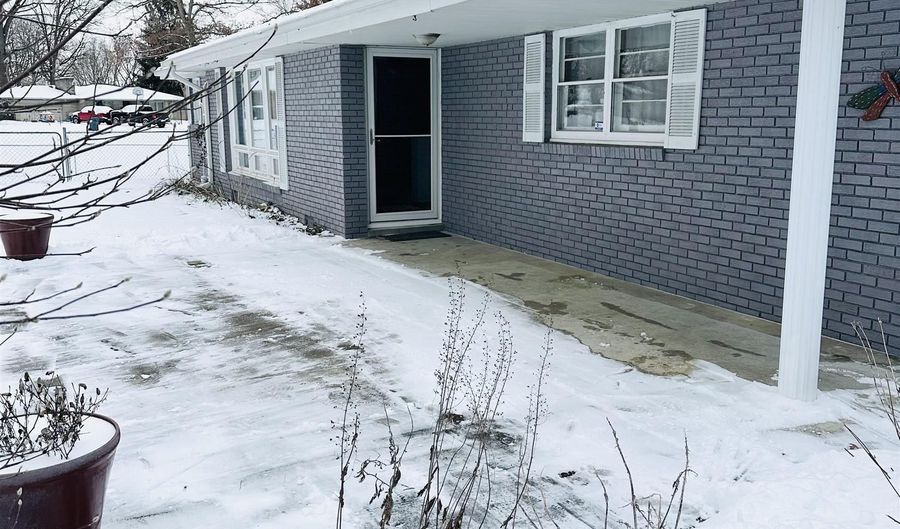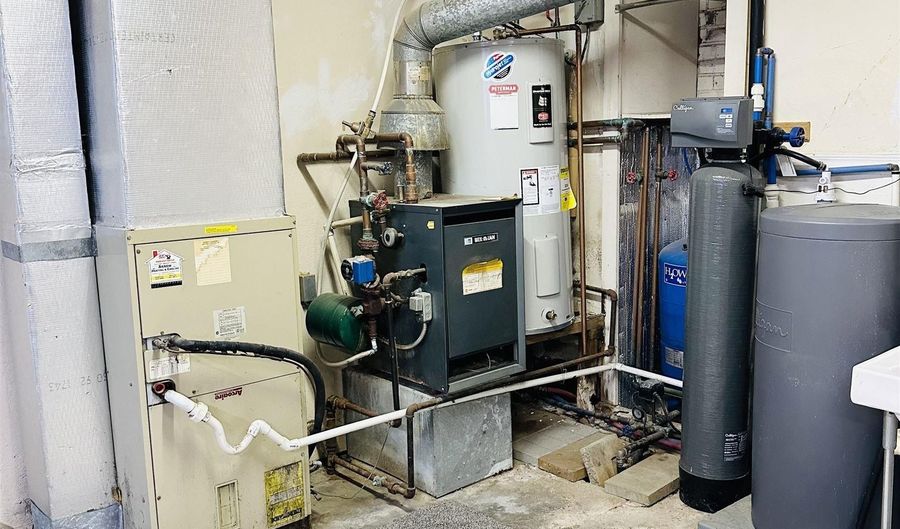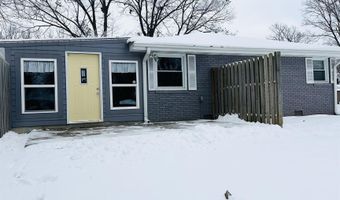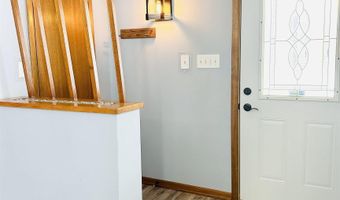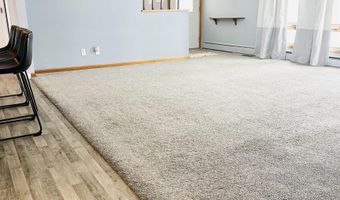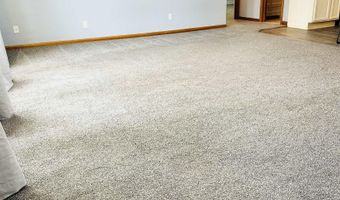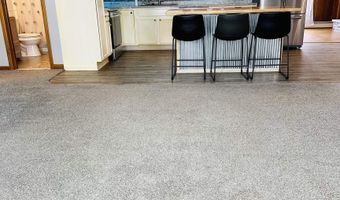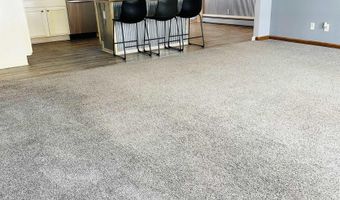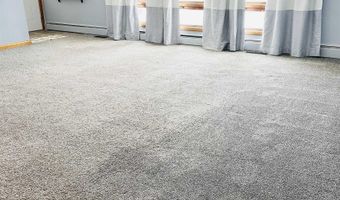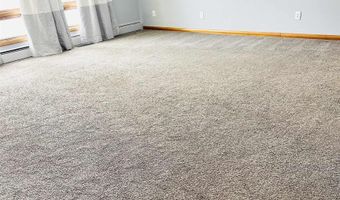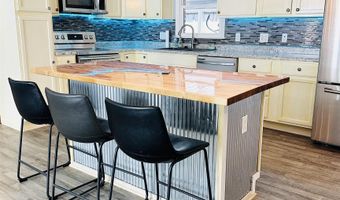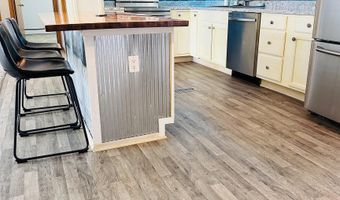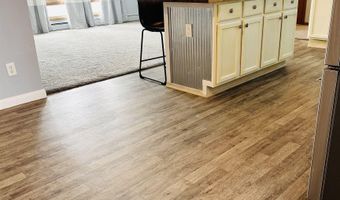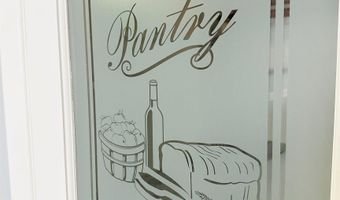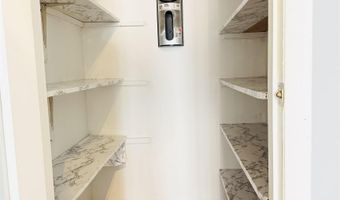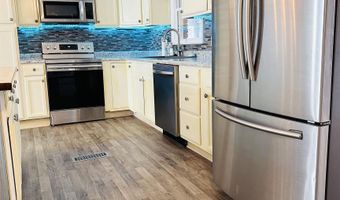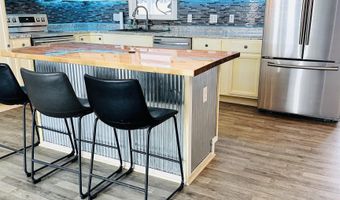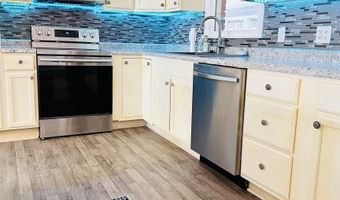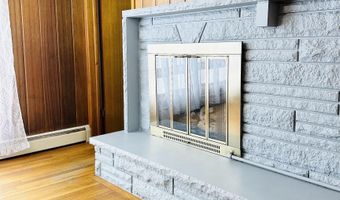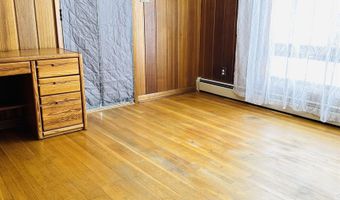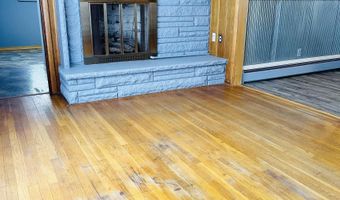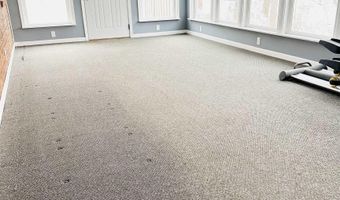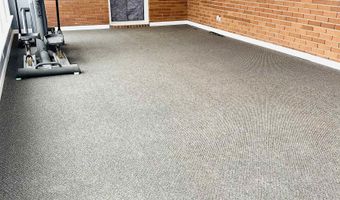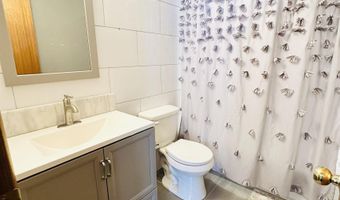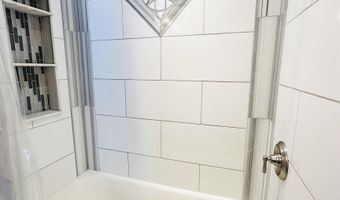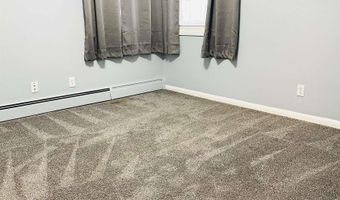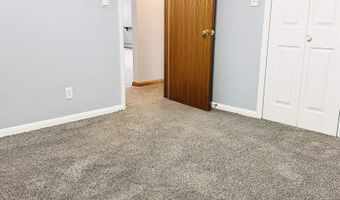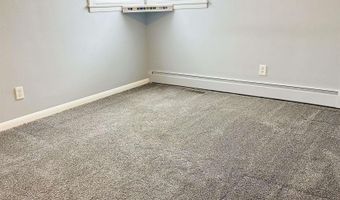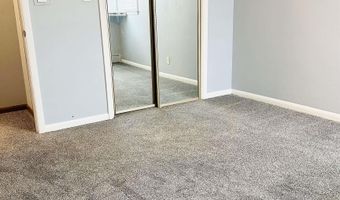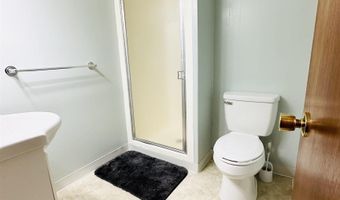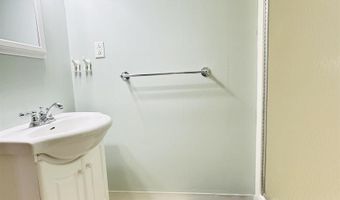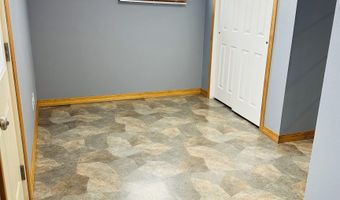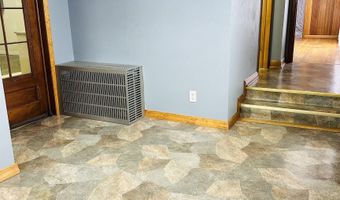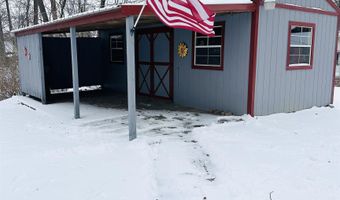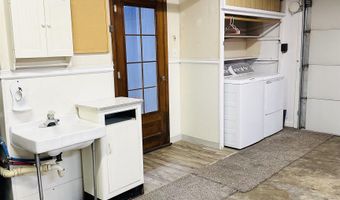3430 Manchester Rd Anderson, IN 46012
Snapshot
Description
Well maintained brick home in the quiet neighborhood of Oakland Heights. Living room and kitchen open to one another, separated by a breakfast bar/Island. Kitchen offers a walk-in pantry. Two large bedrooms next to the beautifully updated tiled bathroom.The second bathroom is by the third bedroom that would also make a great office, craft room, hobbie room, etc. No need to worry about storage with the large storage shed with electricity and the attached finished garage offers cabinets and workbench. All of this on a double lot that is a little over a half acre! Original hardwood floors under the carpet in Living Room and Bedrooms 1 & 2. All appliances stay. Water Heater 2021. Water Softener is a rental. Being sold AS-IS.
More Details
Features
History
| Date | Event | Price | $/Sqft | Source |
|---|---|---|---|---|
| Listed For Sale | $210,000 | $154 | Coldwell Banker Real Estate Group |
Taxes
| Year | Annual Amount | Description |
|---|---|---|
| $1,119 |
Nearby Schools
Elementary School Tenth Street Elementary School | 0.4 miles away | KG - 05 | |
Middle School East Side Middle School | 1.4 miles away | 06 - 08 | |
Senior High School Highland Senior High School | 1.9 miles away | 09 - 12 |
