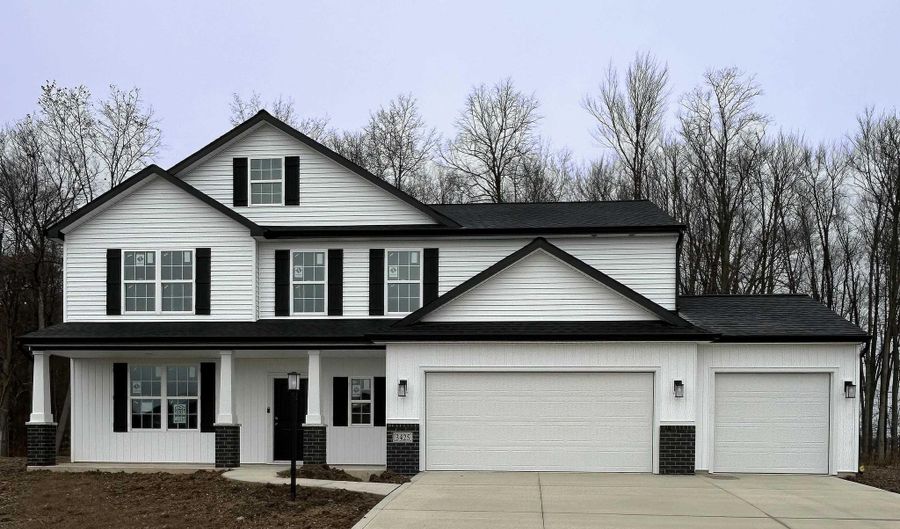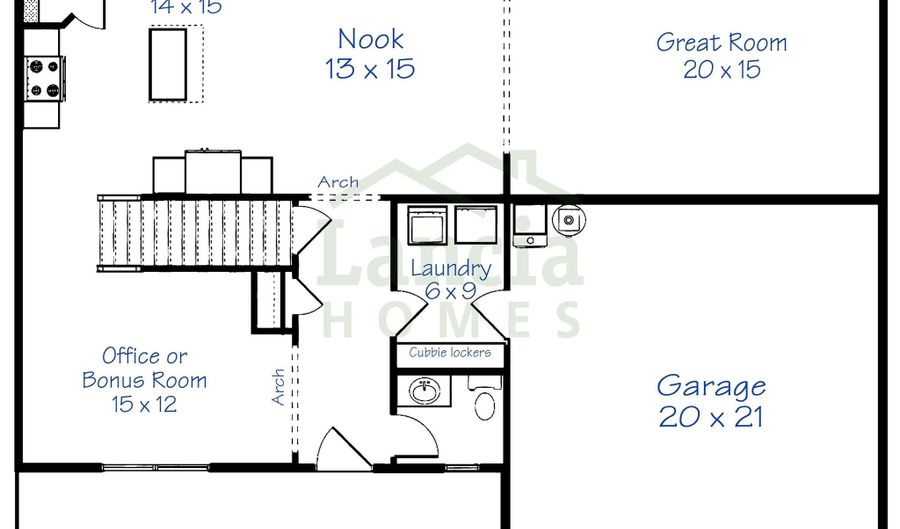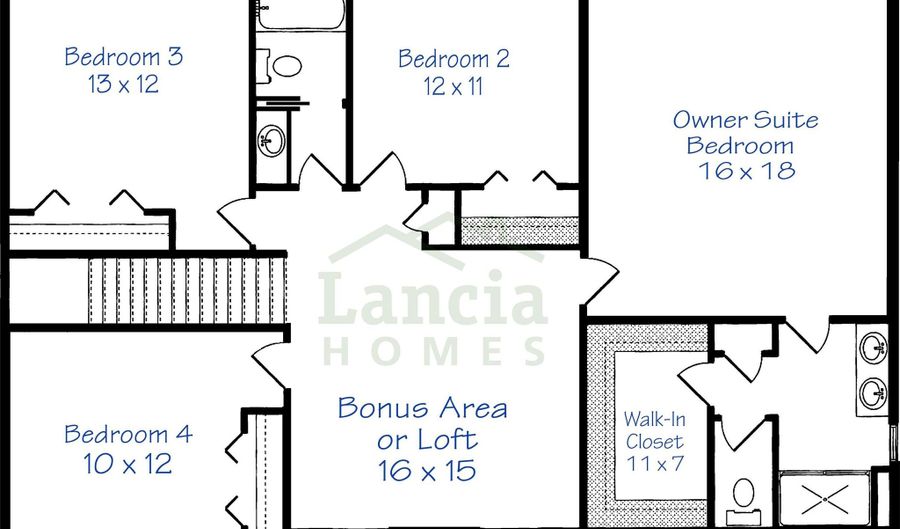BACKS UP TO CONSERVATION AREA! Lancia's Glenview II plan is a spacious home located on lot with Cul-de-sac. This 2,586 sq.ft. home has 4 Bedroom's, Big Bonus Room on the main, Loft, 2.5 Bath's, 3-Car Garage and is minutes from Fort Wayne located in the fantastic city of Auburn. This is a awesome subdivision that features lots of nature with trails, ponds and preserve areas. Main living area has ceiling fan, vinyl plank flooring and faces an wonderful view of preserve land! Kitchen, Nook and Great Room open to view of backyard, 12 x 10 Patio and Preserve land. Bonus Room located off Foyer. Kitchen has quartz countertops, ceramic backsplash, corner Pantry, stainless steel appliance package with smooth top range and addl standard gas line, soft close drawers, microwave, smooth top stove and breakfast bar. Allowance for Fridge, Washer and Dryer which will be installed at closing. 4 Bedrooms upstairs plus 16 x 15 Loft. Owner Suite Bedroom has ceiling fan, dual rod & shelf 1-wall unit in the walk-in closet and Bath has 5' shower and dual sink vanity. Main Bath upstairs has door for separate use vanity area. Vinyl plank flooring in Great Room, Kitchen, Nook, Foyer, Laundry and Baths. Garage is finished with drywall and paint and has one 240-volt outlet pre-wired for an electric vehicle charging, 3rd bay has attic access with pull-down stairs. Brick, board and batten on elevation. (Grading and seeding completed after closing per Lancia's lawn schedule.) Simplx Smart Home Technology home. 2-year foundation to roof guarantee and a Lancia in-house Service Dept. Located in Auburn on County Road 52 off Hwy 427, minutes from Fort Wayne. Great city Proudly known as the “Home of the Classics" for Indiana's pioneering role in the early automotive industry!





