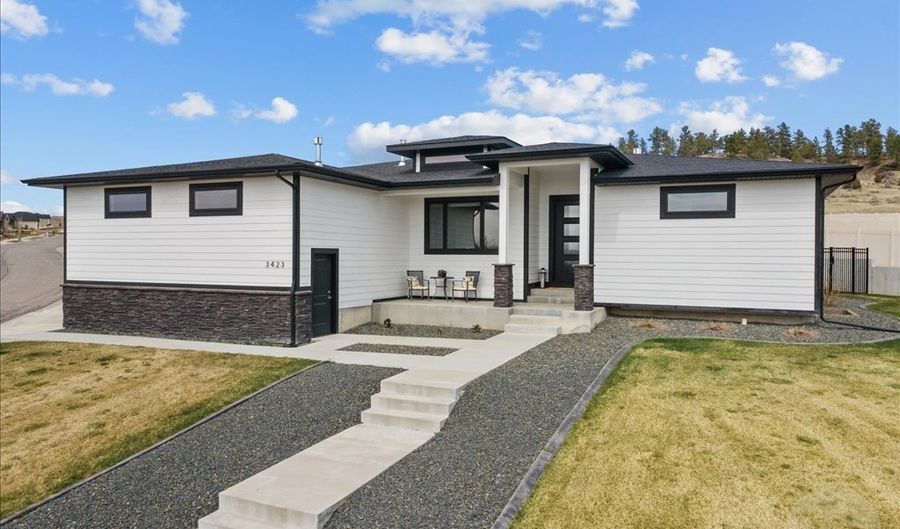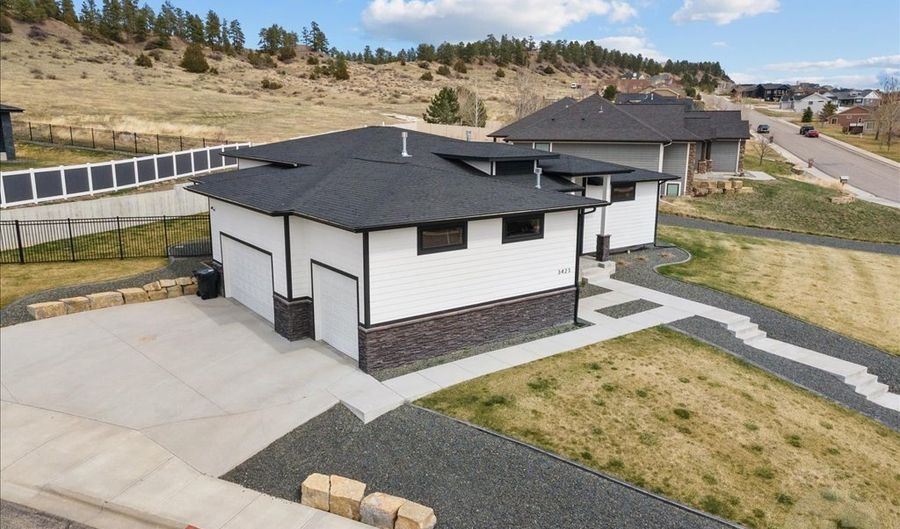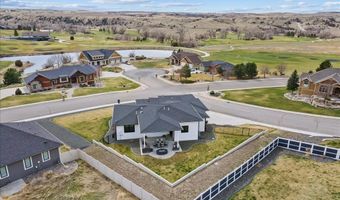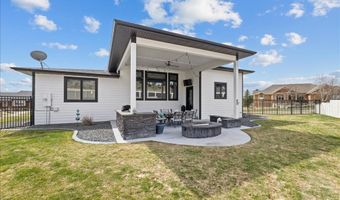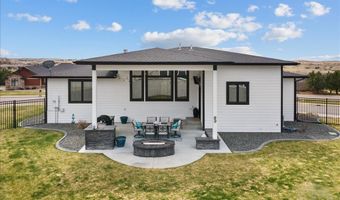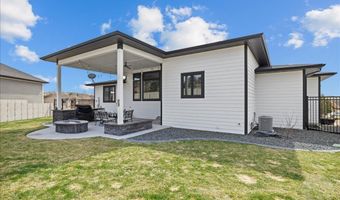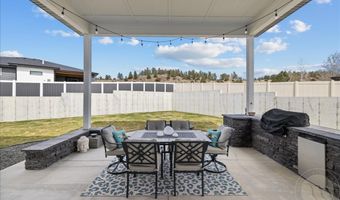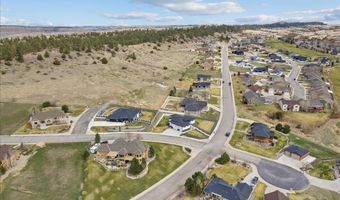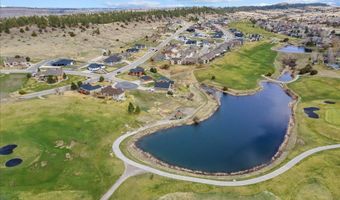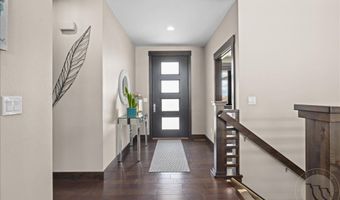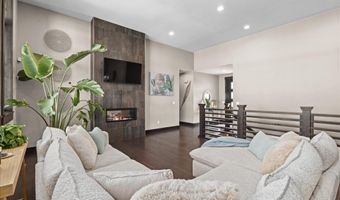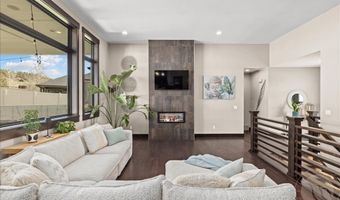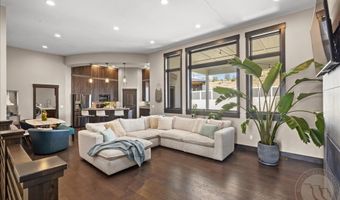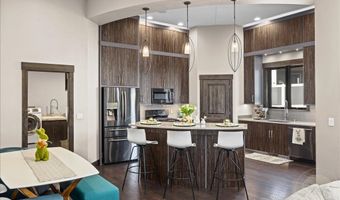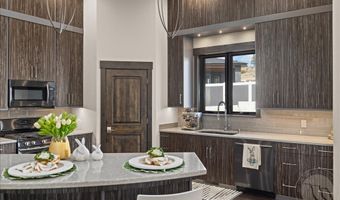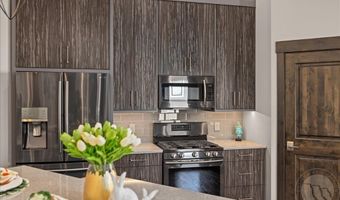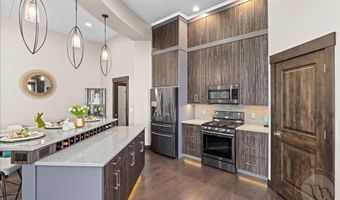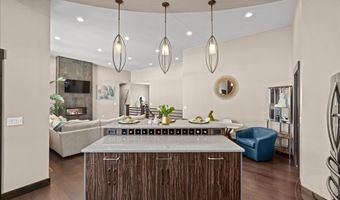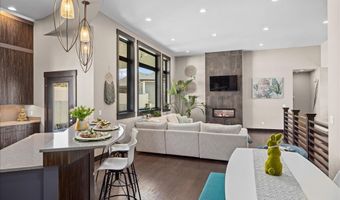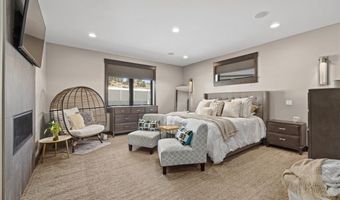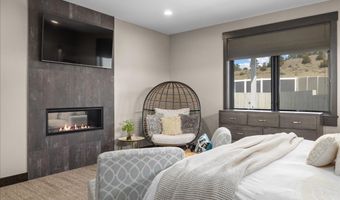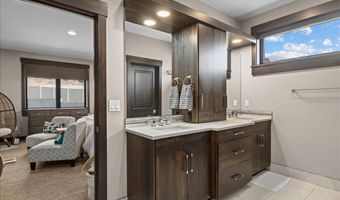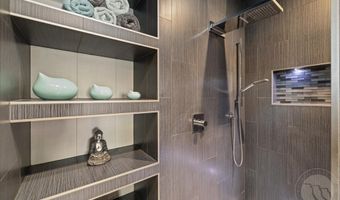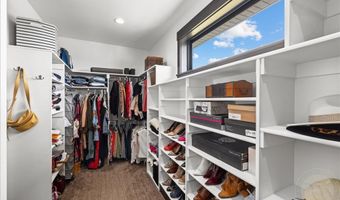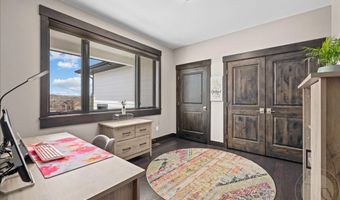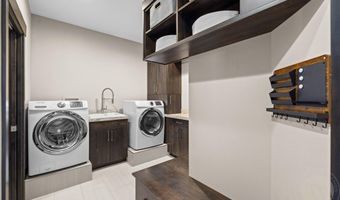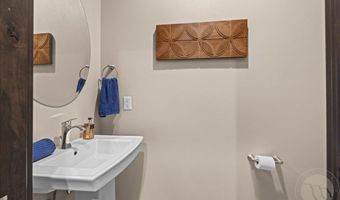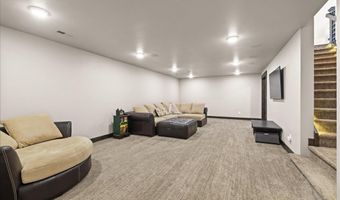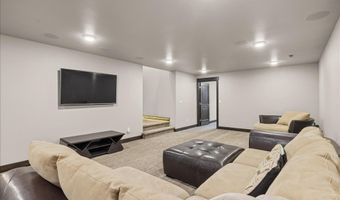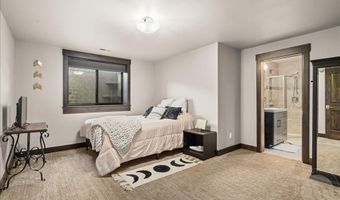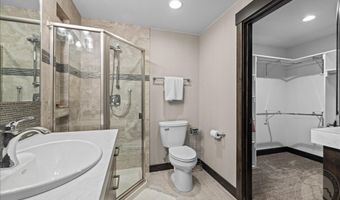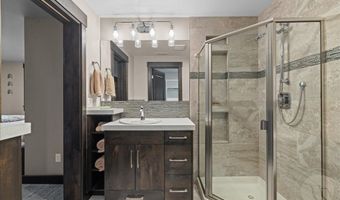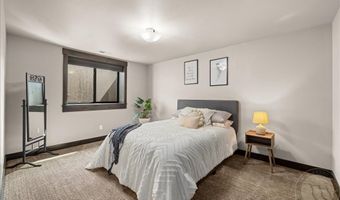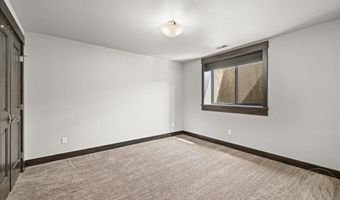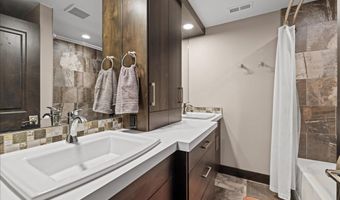3423 McMasters Rd Billings, MT 59101
Snapshot
Description
Custom-built in 2016 by Ban Construction, this striking home set on a corner lot facing the golf course in The Estates at Briarwood will not disappoint. Join the Briarwood Golf Club and enjoy all its amenities, including dining, golf, pickle ball, outdoor swimming pool & golf simulator. Sweeping views of the surrounding hills covered in Ponderosa Pines and the rolling fairways of the golf course. Rich, warm colors & solid wood accents thruout, main-flr office, 12’ ceilings, 2-way fireplace between living rm & master bed, floor-to-ceiling cabinets in kitchen, quartz tops, extra-wide/underlit bsmt stairway, huge master suite w/ waterfall/rain heads & LED lighting in shower, second master suite in bsmt, covered/east-facing back patio w/ built-in gas fire pit & grill, surround sound speakers inside & back patio, laundry rm w/ built-in pedestals for washer/dryer & sink, large closets thruout.
More Details
Features
History
| Date | Event | Price | $/Sqft | Source |
|---|---|---|---|---|
| Listed For Sale | $774,900 | $233 | Synergy Realty Group |
Taxes
| Year | Annual Amount | Description |
|---|---|---|
| $4,766 |
Nearby Schools
Elementary School Blue Creek School | 1.4 miles away | PK - 06 | |
High School Skyview High School | 4.4 miles away | 09 - 12 | |
Elementary School Central Heights School | 4.4 miles away | PK - 06 |
