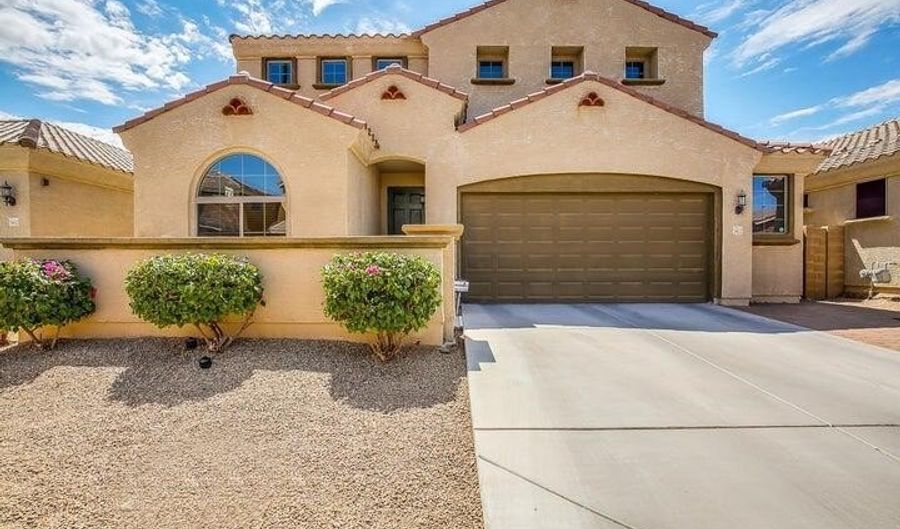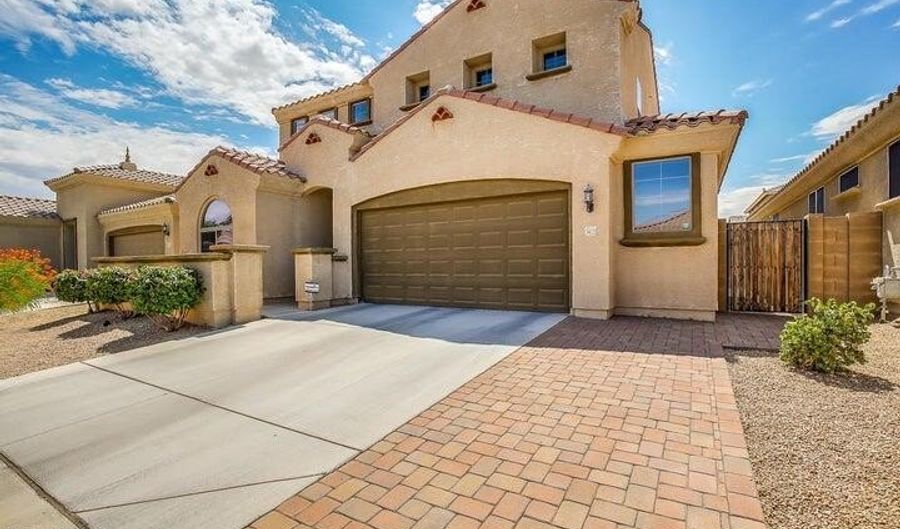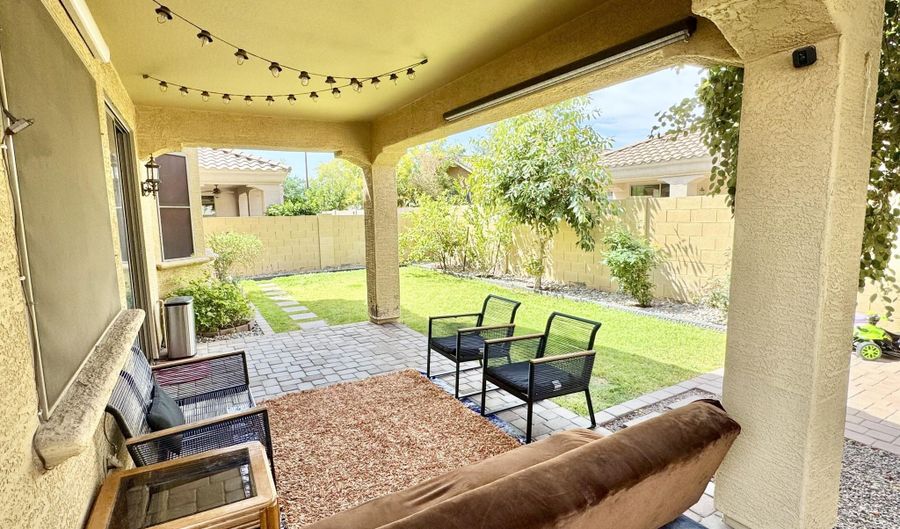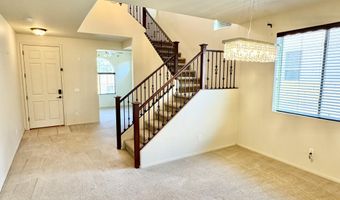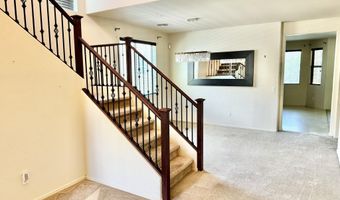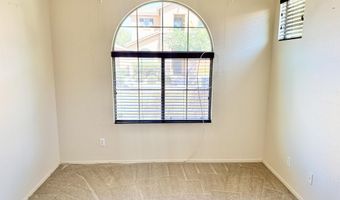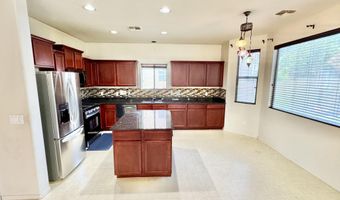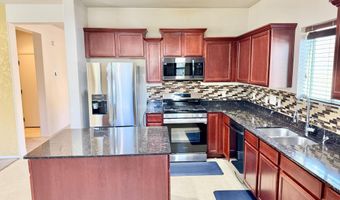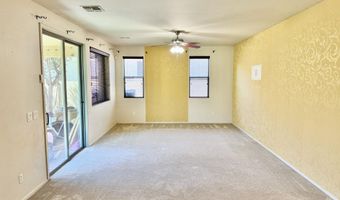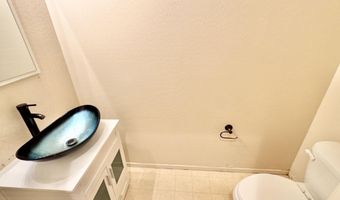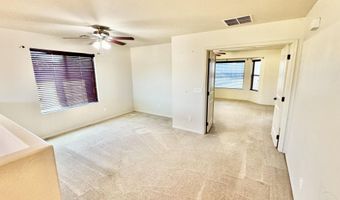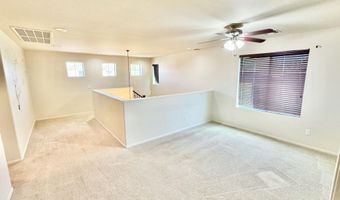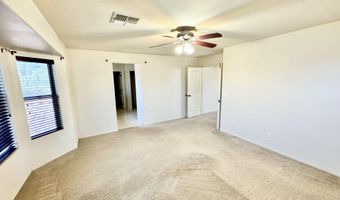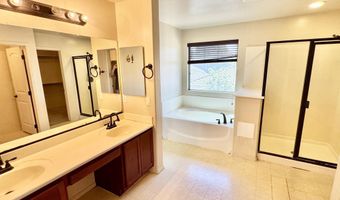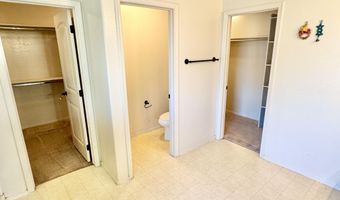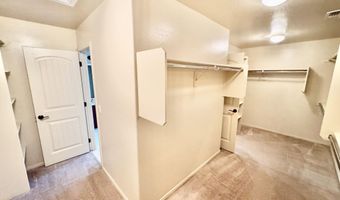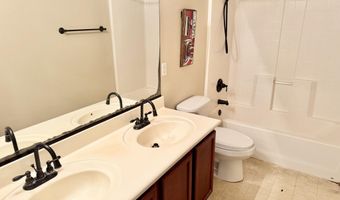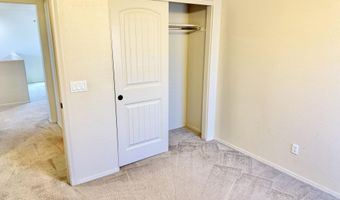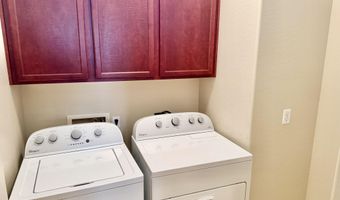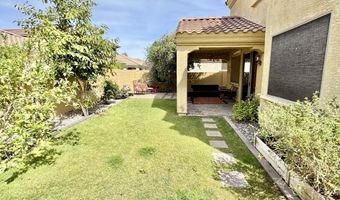3422 S CALIFORNIA St Chandler, AZ 85248
Snapshot
Description
This beautifully located home in Chandler boasts 3 bedrooms, a den, and a loft, along with separate living, family, and formal dining areas. Inside, you'll find 2'' blinds, a bay window in the eat-in kitchen with an island, pantry, granite countertops, and stainless-steel appliances, including a gas range and built-in microwave. The laundry room and 2.5-car garage provide additional cabinetry and storage racks for extra convenience. The home is also equipped with a water softener, RO system, and includes a washer and dryer.
The master suite features a bay window, a separate shower and tub, dual sinks, and a spacious walk-in closet in the master bath. Outdoors, enjoy a covered patio with extended pavers, a lush grassy yard, sunscreens, and the 2.5-car garage.
With a spacious floor plan, his home is ideal for both small and large families. Located in an updated community at the heart of South Chandler, it offers easy access to top-rated schools like Basis Chandler, ACP, Hamilton High School, and CTA-Independence within the Chandler School District. Local parks, a golf course, the public library, shopping, dining, and entertainment are all just moments away. Plus, you're only minutes from major employers like Intel, Northrop Grumman, Microchip, NXP, Banner Ocotillo, and Chandler Regional Hospital. Don't miss the chance to make this stunning South Chandler home yours and enjoy the best of Chandler living!
More Details
Features
History
| Date | Event | Price | $/Sqft | Source |
|---|---|---|---|---|
| Price Changed | $2,645 -1.86% | $1 | Balboa Realty, LLC | |
| Listed For Rent | $2,695 | $1 | Balboa Realty, LLC |
Nearby Schools
High School Hamilton High School | 0.2 miles away | 09 - 12 | |
Elementary, Middle & High School Basha Elementary | 0.8 miles away | KG - 12 | |
Elementary School T. Dale Hancock | 1.1 miles away | PK - 06 |
