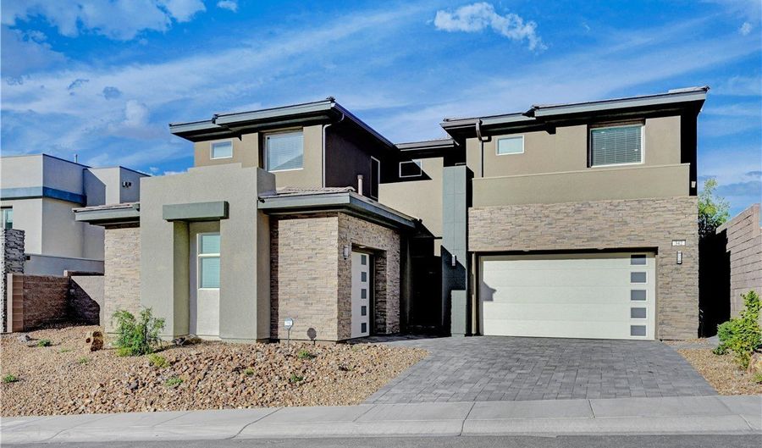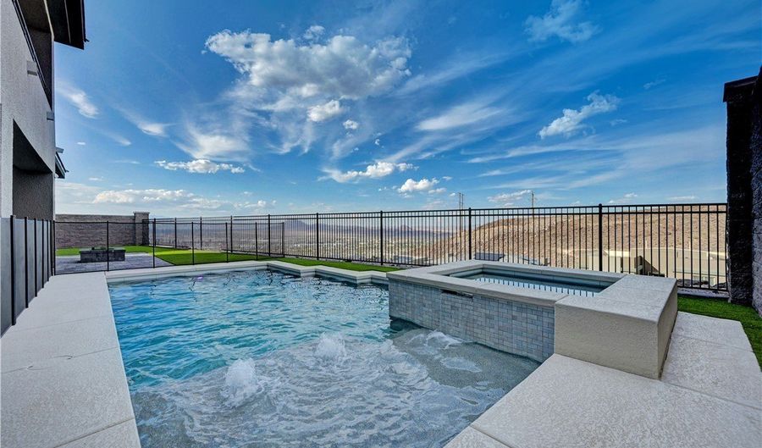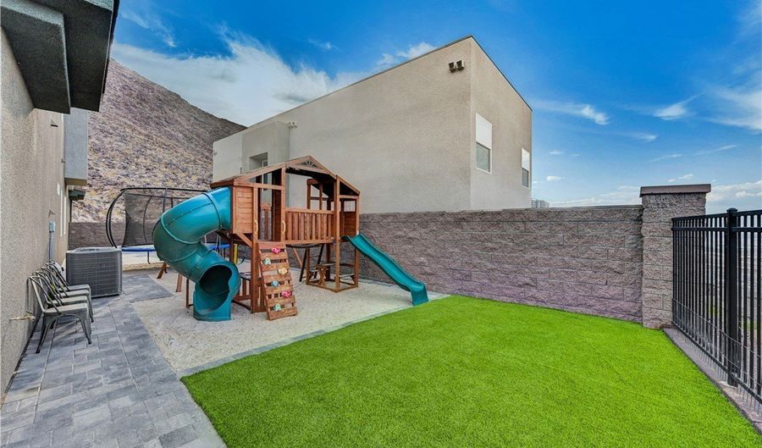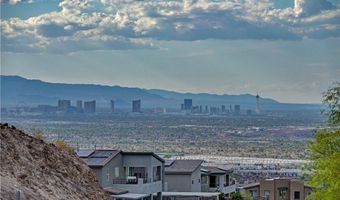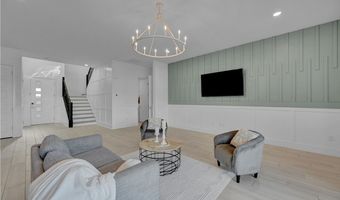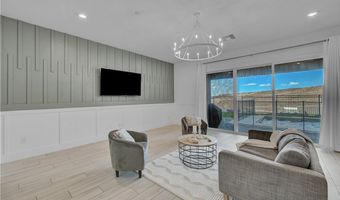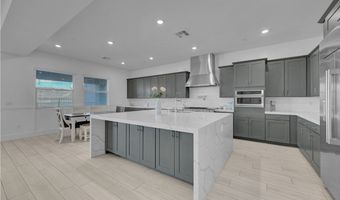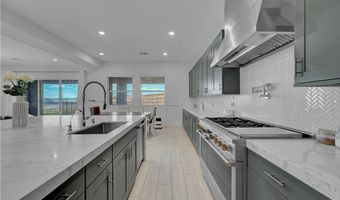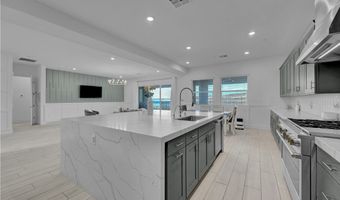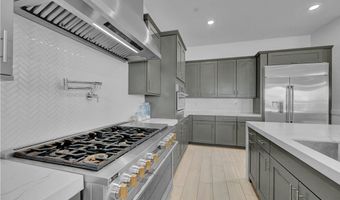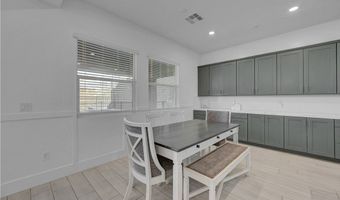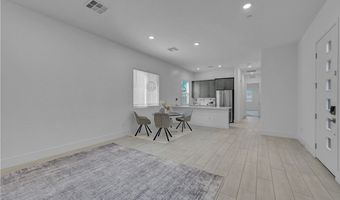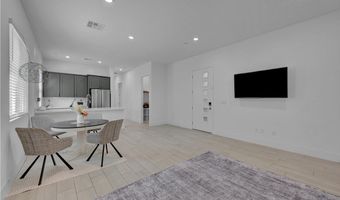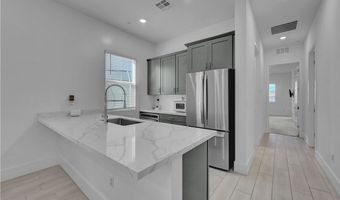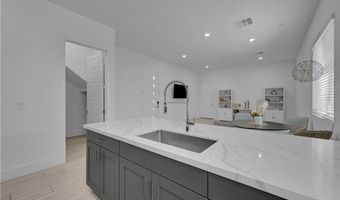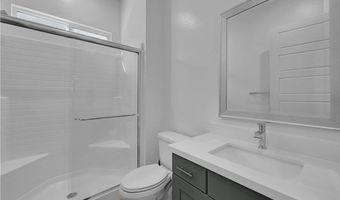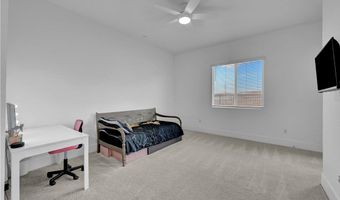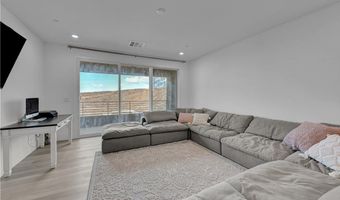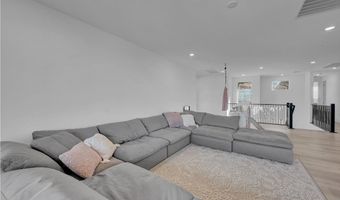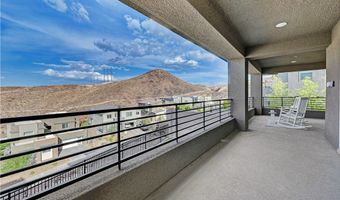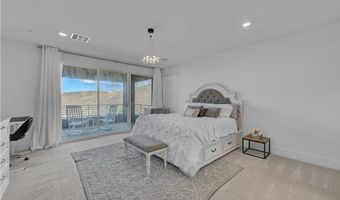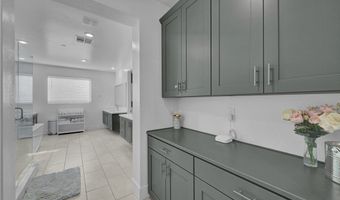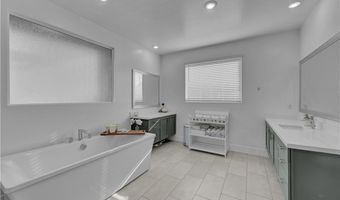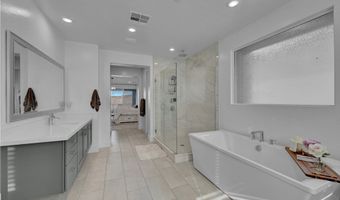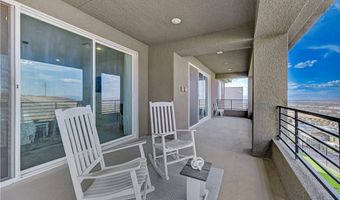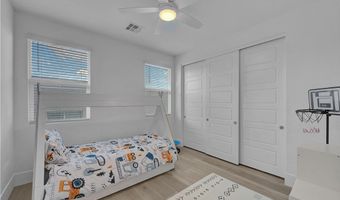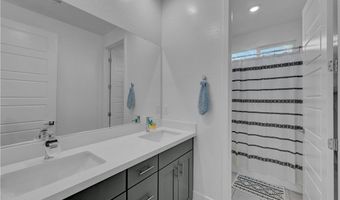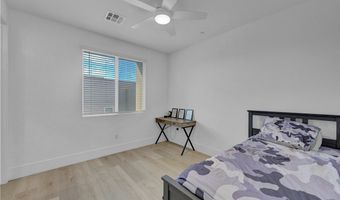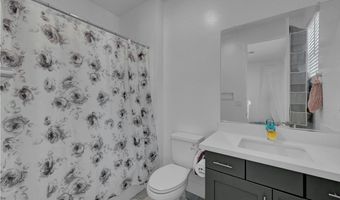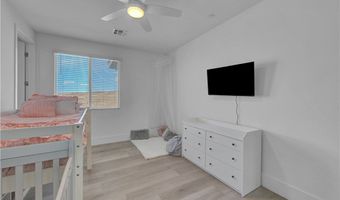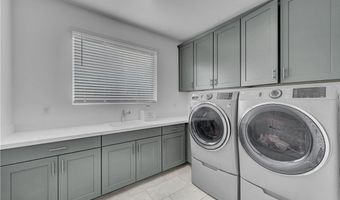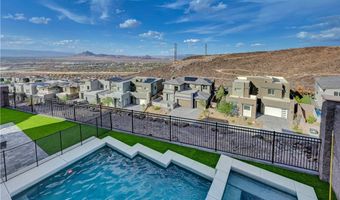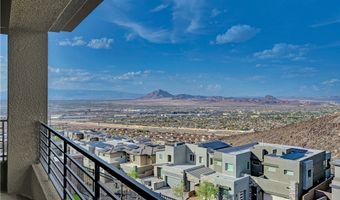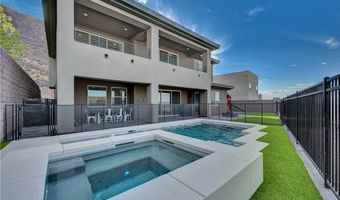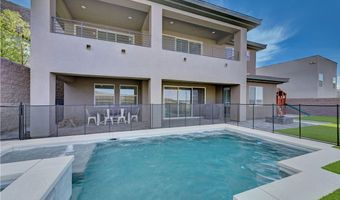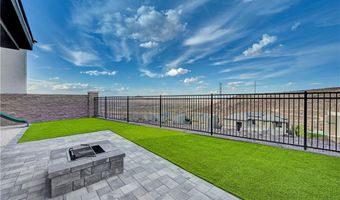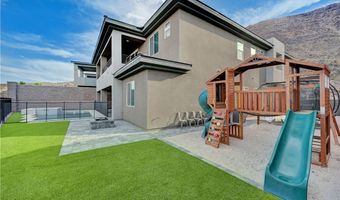342 Kandinsky Ct Henderson, NV 89012
Snapshot
Description
This exceptional home offers a harmonious blend of luxury, comfort, & functionality, designed for modern living. Step inside and be captivated by the open-concept design & high-end finishes. The gourmet kitchen is a chef's dream, featuring a stunning waterfall edge island. The custom-designed wainscoting adds a touch of elegance & sophistication. This home offers a unique & versatile "Next Gen" suite, a private living area with its own entrance, living room, bedroom, garage & kitchenette. This flexible space is perfect for accommodating multi-generational families or serving as a second living area. The backyard is an entertainer's paradise, complete with a sparkling salt water pool & spa, providing the ultimate relaxation and recreation. Unwind & take in the breathtaking views of the Henderson city lights & the serene city and mountain views from your own backyard. Solar panels are paid off offering significant savings and a greener lifestyle. Paradise, luxury & convenience await.
More Details
Features
History
| Date | Event | Price | $/Sqft | Source |
|---|---|---|---|---|
| Listed For Sale | $1,650,000 | $386 | Desert Sun Realty |
Expenses
| Category | Value | Frequency |
|---|---|---|
| Home Owner Assessments Fee | $122 | Monthly |
Taxes
| Year | Annual Amount | Description |
|---|---|---|
| $10,490 |
Nearby Schools
Middle School Lyal Burkholder Middle School | 1.2 miles away | 06 - 08 | |
Elementary School Gordon Mccaw Elementary School | 1.5 miles away | PK - 05 | |
Elementary School Fay Galloway Elementary School | 1.5 miles away | PK - 05 |
