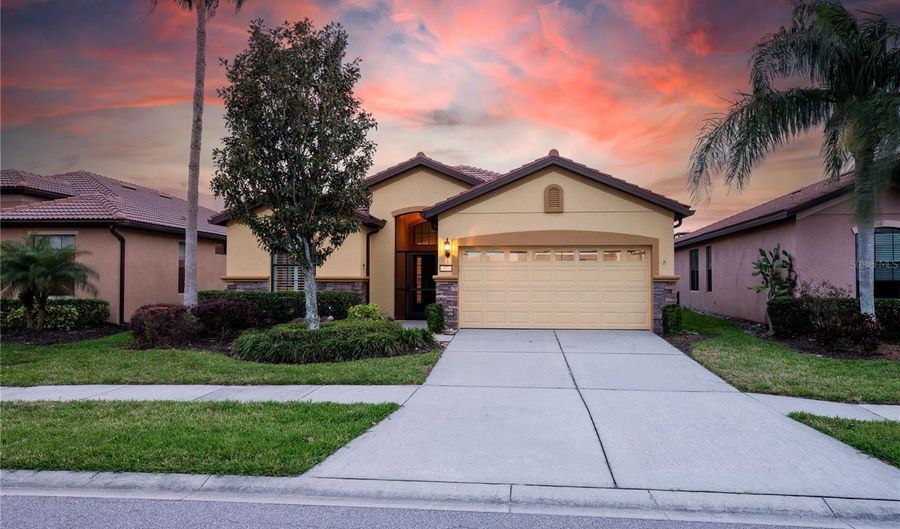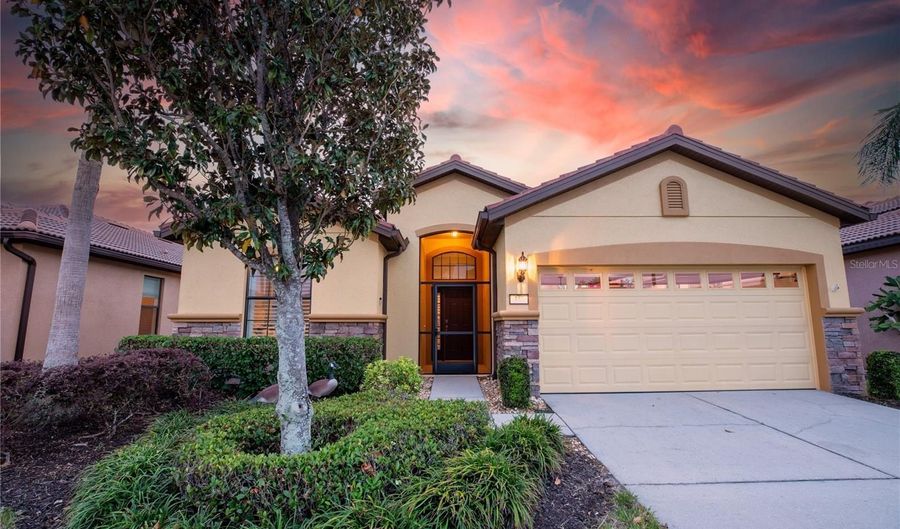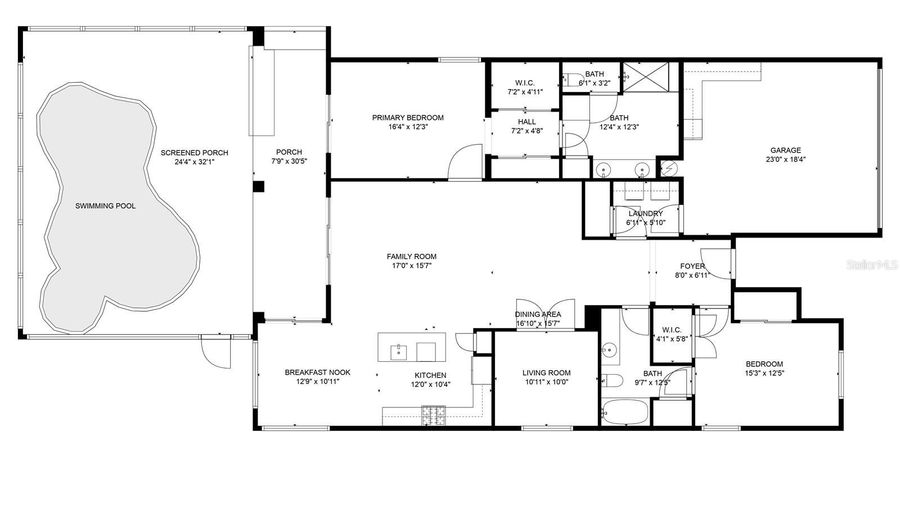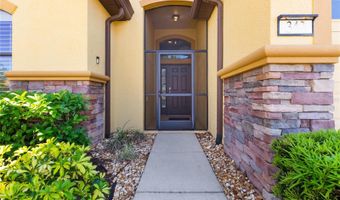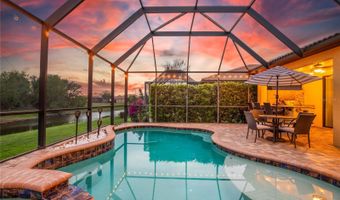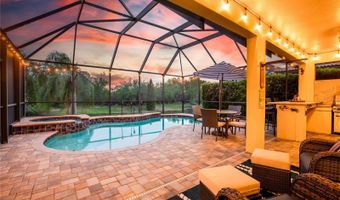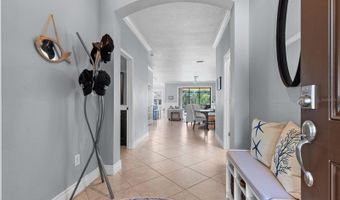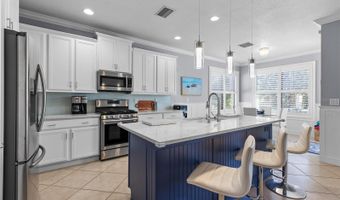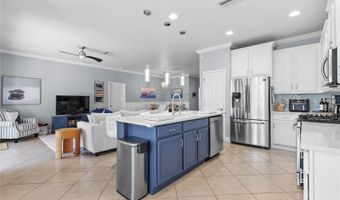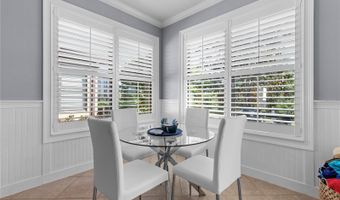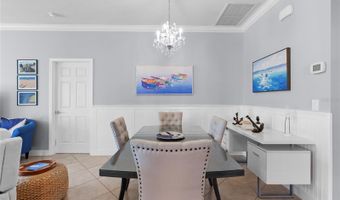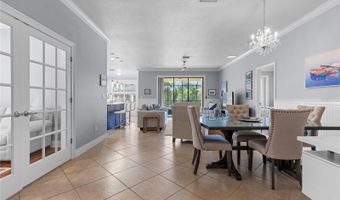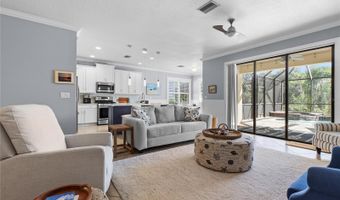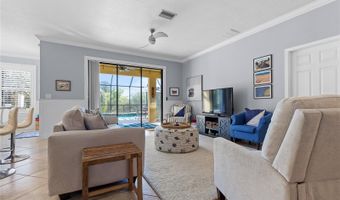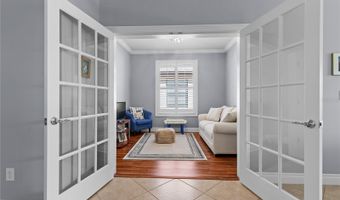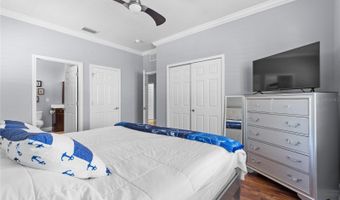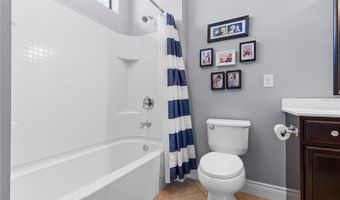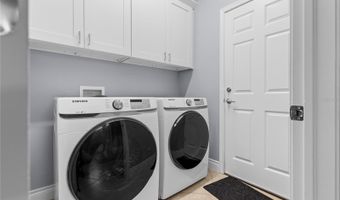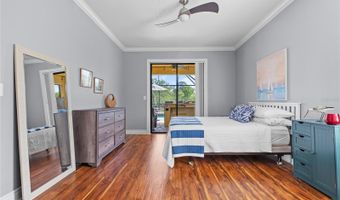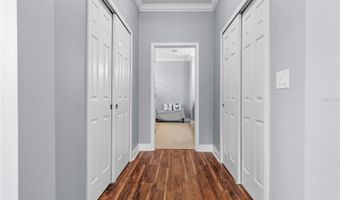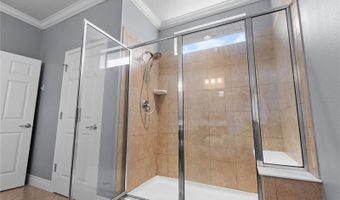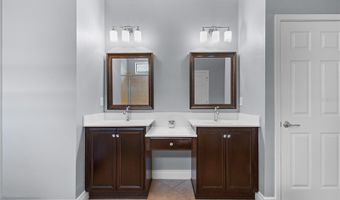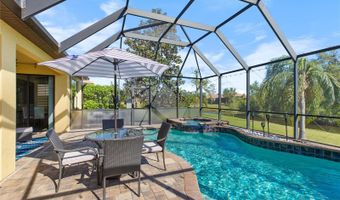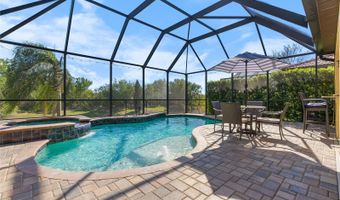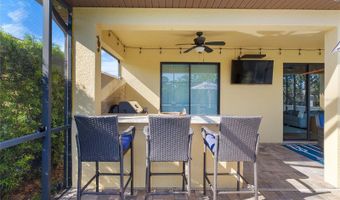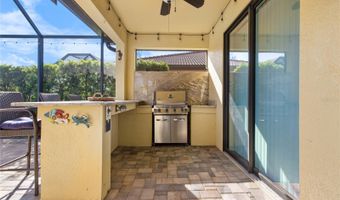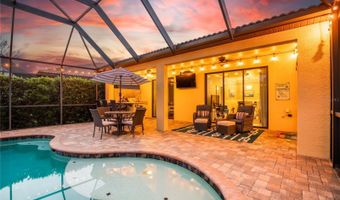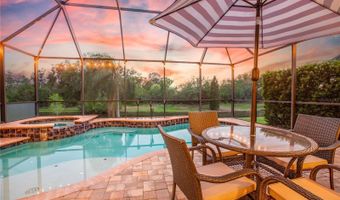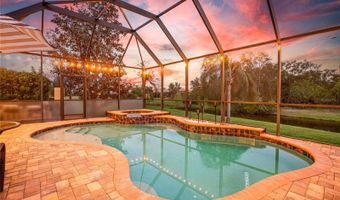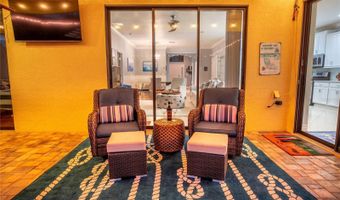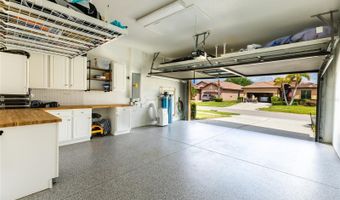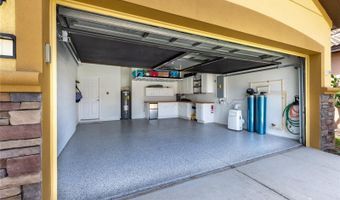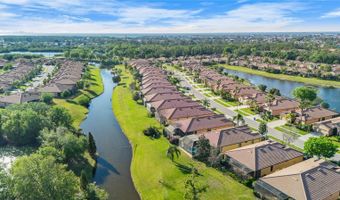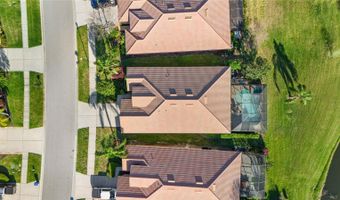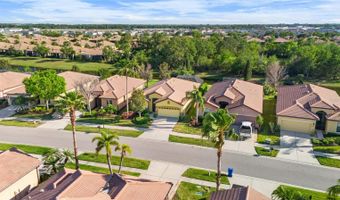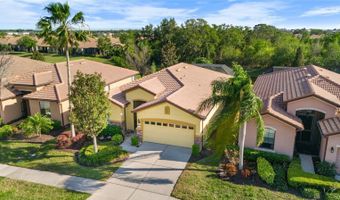342 CEDAR FALLS Dr Apollo Beach, FL 33572
Snapshot
Description
Discover the perfect blend of comfort, elegance, and tranquility in this rare POOL HOME located within the highly sought-after Del Webb 55+ GATED community of Southshore Falls. Less than 10 out of 864 homes in this community feature a private pool, making this a very exclusive offering! From the moment you pass through the secure, 24-hour manned guard gate, you'll be greeted by impeccably maintained grounds and a thoughtfully designed community that exudes harmony and elegance.
A home crafted for comfort and entertaining, this beautiful property features 2 bedrooms, 2 baths, a versatile office/den, and a spacious 2-car garage. The bright and airy interior boasts an open floor plan that flows effortlessly, creating a welcoming environment ideal for gatherings. The gourmet kitchen is a culinary haven, complete with sleek quartz countertops, 42" cabinets, stainless steel appliances, and a stylish tile backsplash. A bright and roomy breakfast bar and dining nook enhance the functionality of the space.
The master suite is a private retreat, offering a walk-in closet and a spa-like en-suite bathroom with double vanities and a walk-in shower. The office/den provides endless possibilities, whether you envision it as a cozy library, creative workspace, or additional bedroom. The paved and screened lanai is a true gem, featuring a sparkling saltwater pool and spa along with an outdoor kitchen that promises unforgettable moments under the sun or stars.
This home is brimming with thoughtful enhancements, including durable engineered hardwood floors, plantation shutters, a new HVAC system, a salt-free water system with reverse osmosis, and advanced pool automation. Additional features like custom framing, rain gutters, in-wall pest control, an indoor laundry room and clever storage solutions ensure the home is as functional as it is beautiful. The garage is updated with built-in wall and ceiling storage, designer floor coating and garage door screening.
Southshore Falls offers exceptional resort-style amenities to suit every interest. The clubhouse features a fitness center, billiards room, craft and card rooms, and a grand ballroom for events and celebrations. Outdoor recreation includes lagoon and resistance pools, tennis and pickleball courts, bocce ball courts, and even a putting green. Stroll or bike along picturesque trails within the community while exploring its vibrant social clubs and activities.
Unbeatable Location near shopping, dining, and Florida’s stunning beaches, this home provides the best of both worlds—peaceful living with easy access to entertainment and leisure. With 24-hour gated security and no CDD fees, Southshore Falls embodies the ultimate in comfort and peace of mind. Your dream home and lifestyle await! Schedule your showing today and step into your very own piece of paradise.
More Details
Features
History
| Date | Event | Price | $/Sqft | Source |
|---|---|---|---|---|
| Price Changed | $485,000 +1.06% | $253 | KELLER WILLIAMS ST PETE REALTY | |
| Listed For Sale | $479,900 | $250 | KELLER WILLIAMS ST PETE REALTY |
Expenses
| Category | Value | Frequency |
|---|---|---|
| Home Owner Assessments Fee | $362 | Monthly |
Taxes
| Year | Annual Amount | Description |
|---|---|---|
| 2024 | $6,882 |
