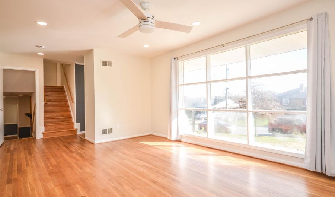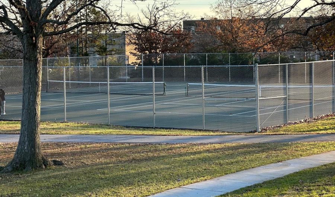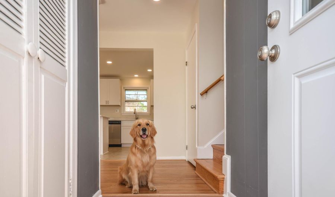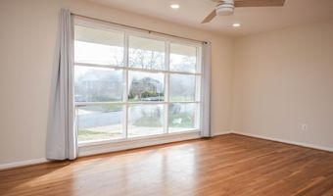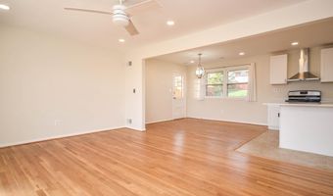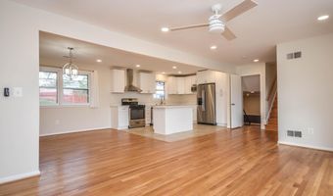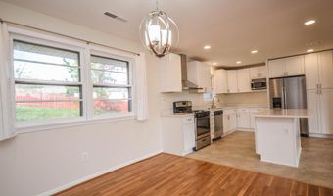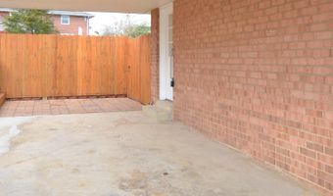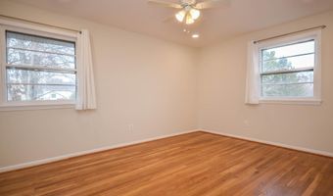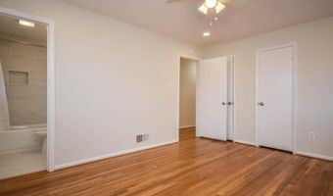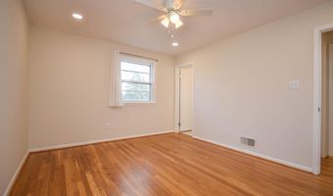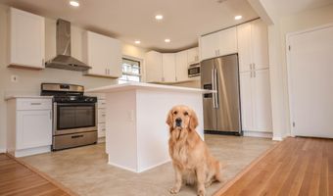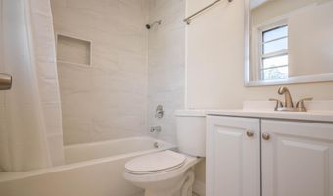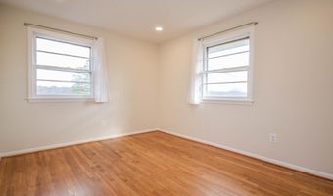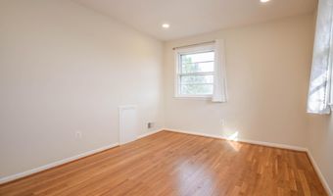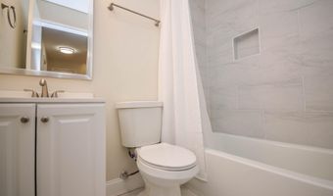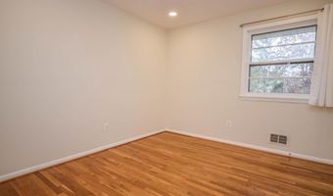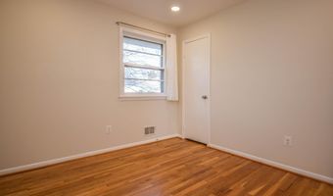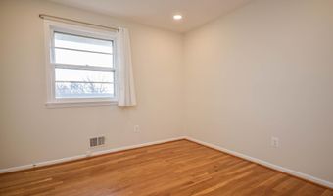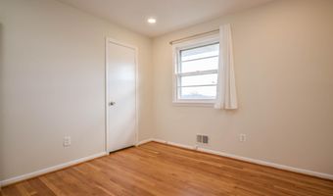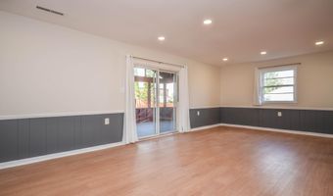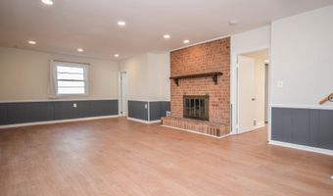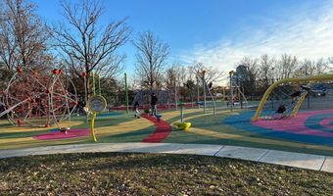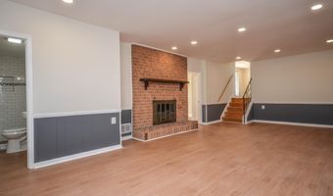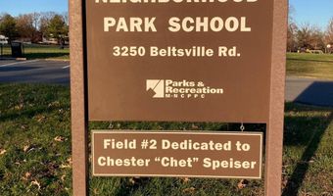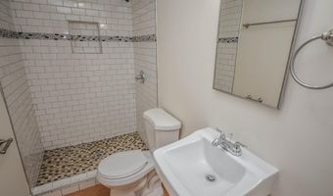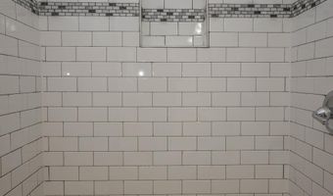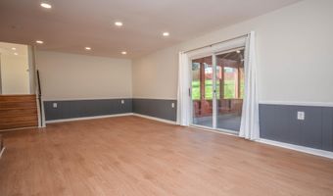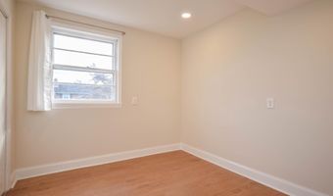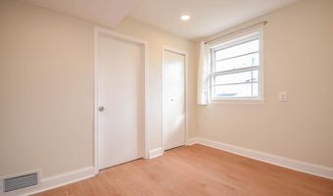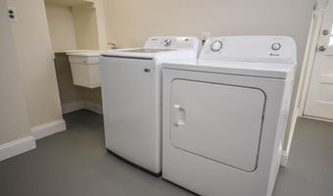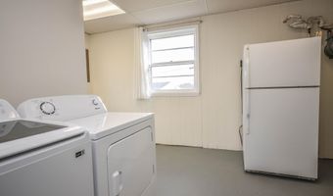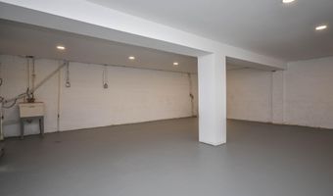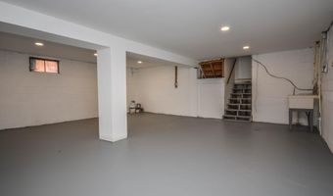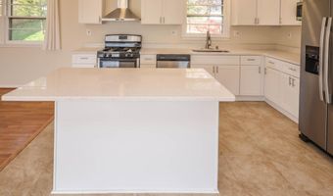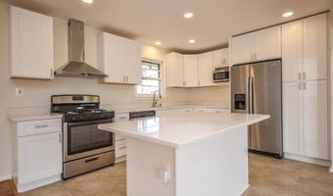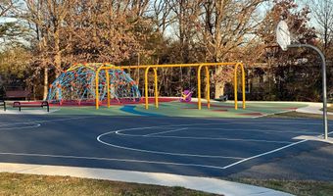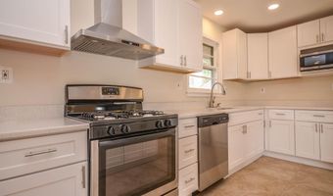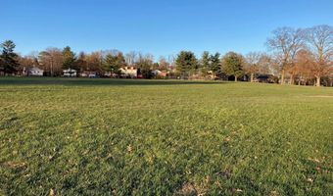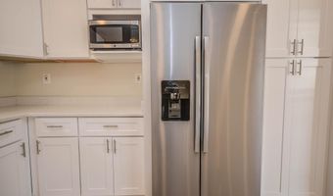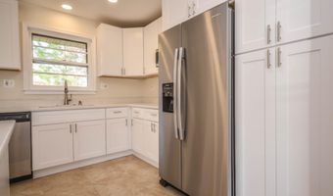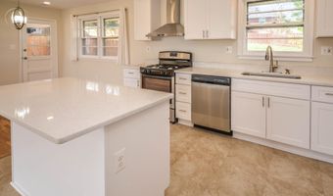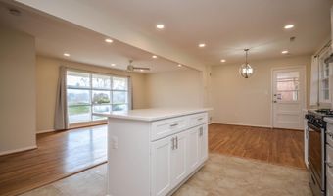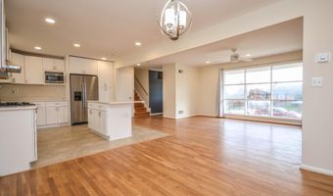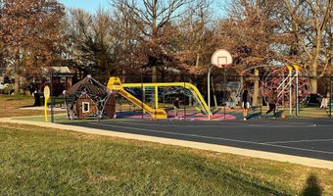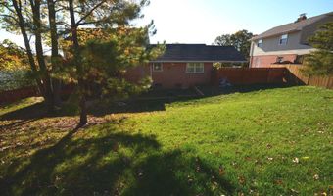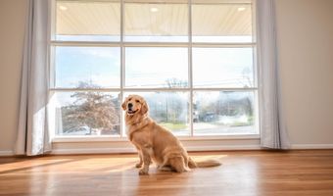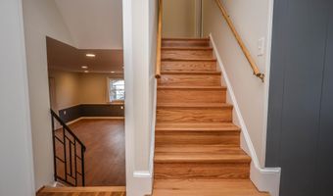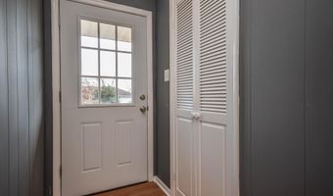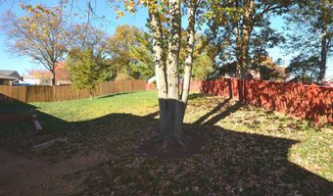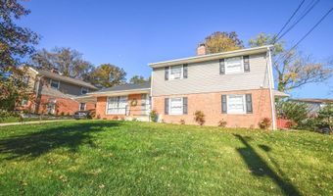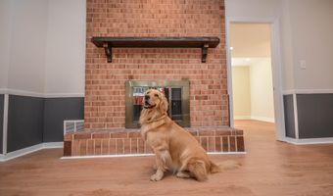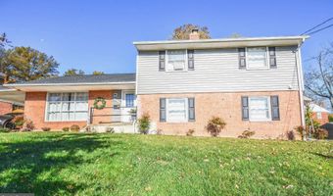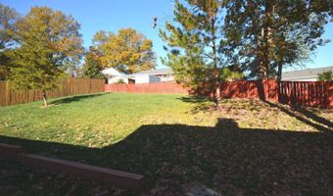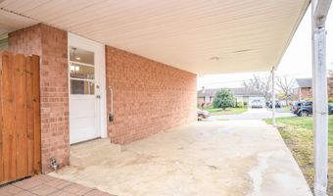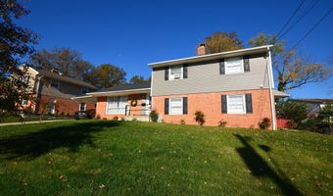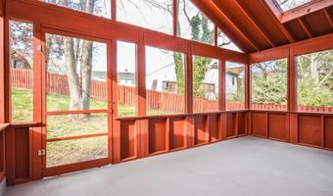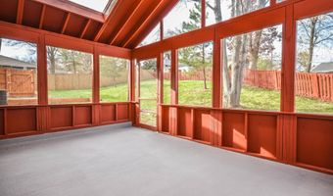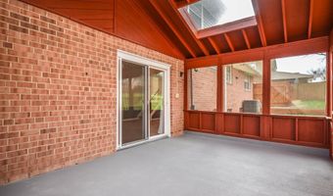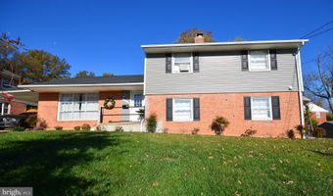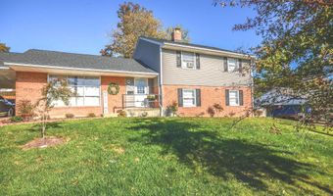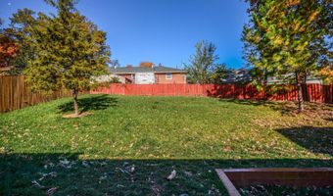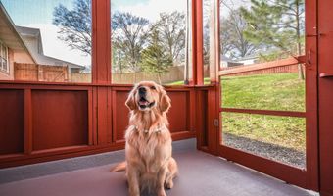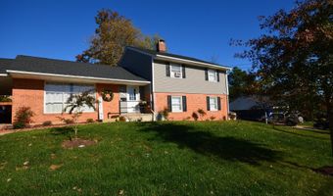3414 DUNNINGTON Rd Beltsville, MD 20705
Snapshot
Description
Exceptionally renovated spacious 5 bedroom, 3 bathroom split level home with over 2,300 finished sq ft above ground. Newer paint, refinished hardwood flooring/newer flooring, and newer fixtures/recessed lighting throughout! The sun-drenched, open main-level features living room with large window, dining room, and updated kitchen with stainless-steel appliances (including gas range and 36 fridge), oversize sink, quartz countertops, soft close cabinetry, and a huge island perfect for breakfast bar seating for up to 5 chairs. The upper level boasts bright master bedroom with two closets and private full bathroom with luxurious tile shower, 3 more spacious bedrooms, linen closet, and updated hall bathroom. The above ground lower level features a sprawling family room with cozy wood burning fireplace and sliding glass door to your enormous screened porch, 5th bedroom (perfect for a home office, private in-law or au pair suite, or teen bedroom), full updated bathroom, and utility room with washer and dryer, utility sink, second full size refrigerator and its own private entrance. Home also features a below grade, semi-finished sub-basement with high ceiling, adding ample storage space. The fully private fenced rear yard has been landscaped and features a renovated screened porch, flat area perfect for a playground space, and plenty of space to explore (pets welcome!). This home is situated on a .21 acre lot with attached carport, private entrance and covered grill deck. Steps to Calverton Elementary School and Calverton Park with a newly built playground, tennis and basketball courts. Commute easily via MARC Train station, routes 29, 95, and the ICC. Close to shopping, several restaurants, and movie theater. Pets welcome with additional monthly rent. Lead Paint Free Certificate! Good credit required. Currently tenant occupied.
More Details
Features
History
| Date | Event | Price | $/Sqft | Source |
|---|---|---|---|---|
| Listed For Rent | $3,800 | $2 | LuxManor Real Estate, Inc |
Taxes
| Year | Annual Amount | Description |
|---|---|---|
| $0 |
Nearby Schools
Elementary School Calverton Elementary | 0.1 miles away | PK - 06 | |
Elementary, Middle & High School James E. Duckworth Regional Center | 1.1 miles away | KG - 12 | |
High School High Point High | 1.2 miles away | 09 - 12 |
