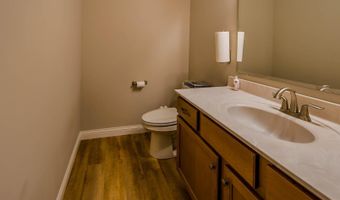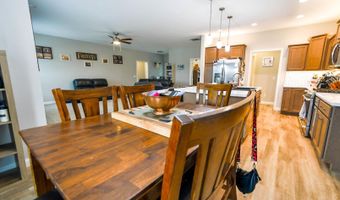Discover this stunning 3-bedroom, 2.5-bath ranch home, built in 2023, and lived in for less than a year! Designed with comfort and style in mind, this home features an open-concept layout, perfect for entertaining and everyday living. Step inside to find a spacious great room with a cozy gas fireplace, perfectly positioned between two windows to showcase serene pond views. Adjacent to the great room, the office/den offers privacy with elegant glass French doors and a striking tray ceiling. The gourmet kitchen is a chef’s dream, boasting stainless steel appliances, a large eat-in island, beautiful pendant lighting, and soft-close wooden cabinetry. There's also plenty of space for your dining table, making it ideal for gatherings. The split-bedroom floor plan ensures privacy, with the primary suite offering a large tiled walk-in shower, double vanity, and a spacious walk-in closet. The additional bedrooms are well-sized and share a stylish full bath. Built by Kiracofe Homes and appraised at $393,000 just last March, this property is as efficient as it is beautiful. Featuring spray foam insulation for energy savings and soundproofing, a high-efficiency furnace, AC and water heater, and high-efficiency single-hung windows. With its modern design, energy-efficient features, and stunning water views, this home is truly a must-see. Don't miss your chance to own a like-new home in Bear Creek Estates without the wait of new construction!





































