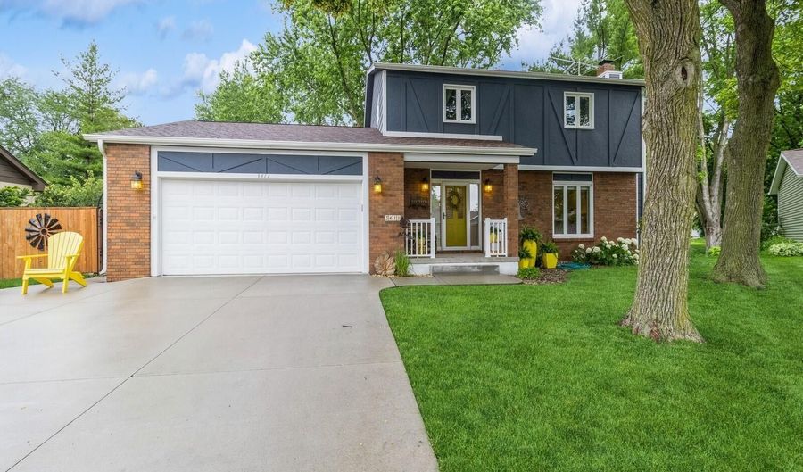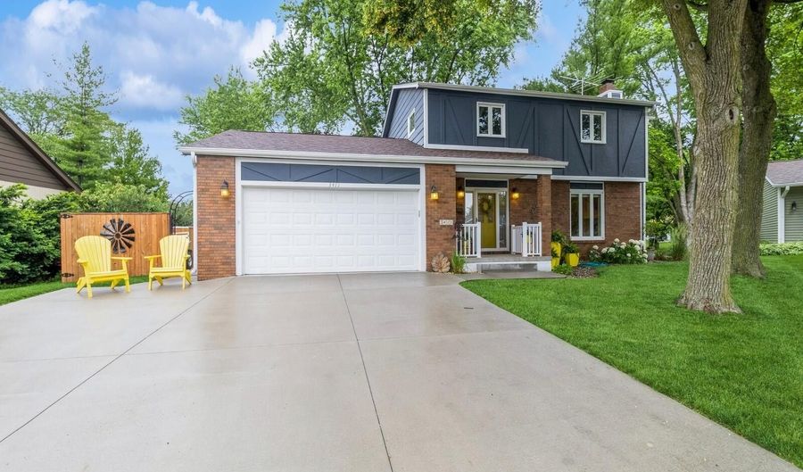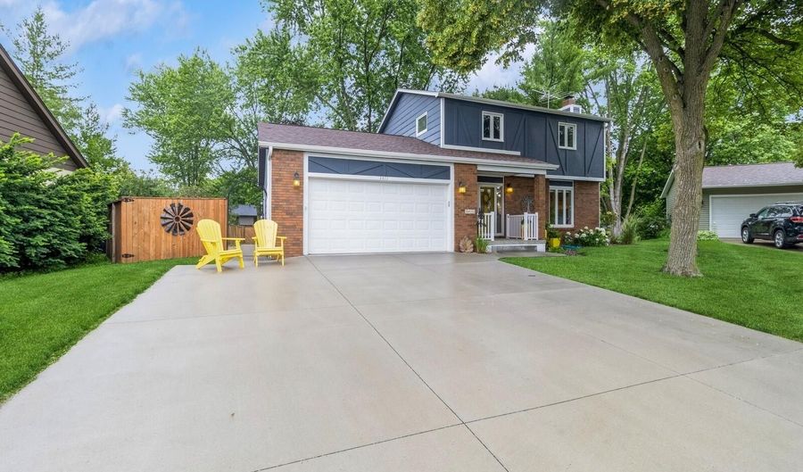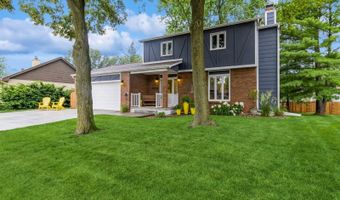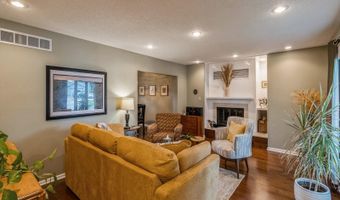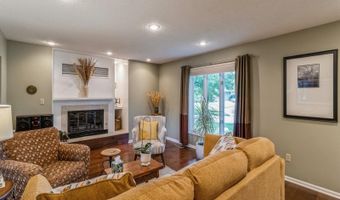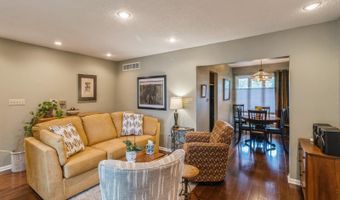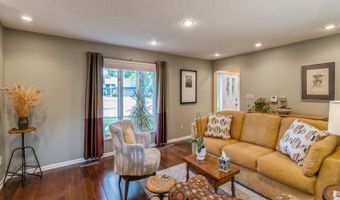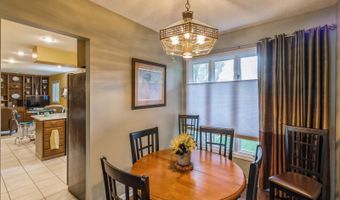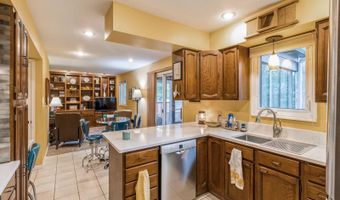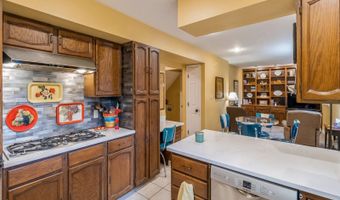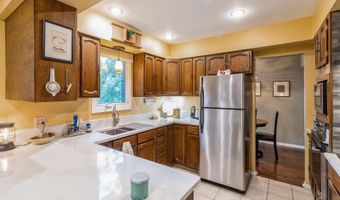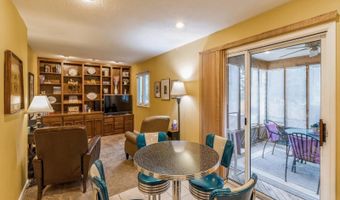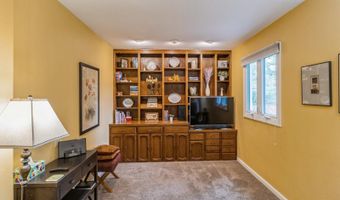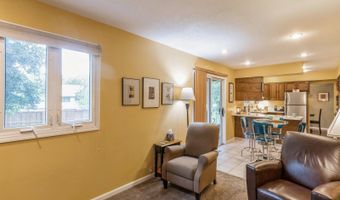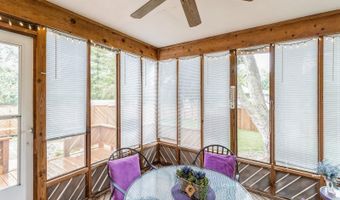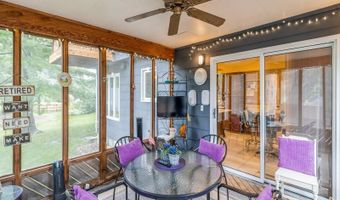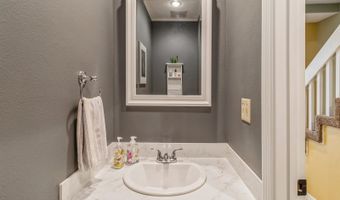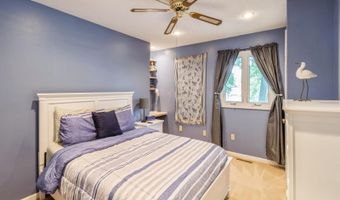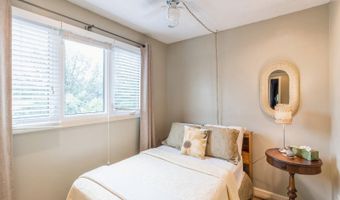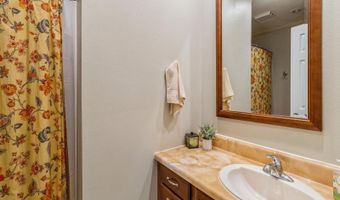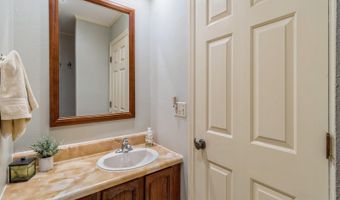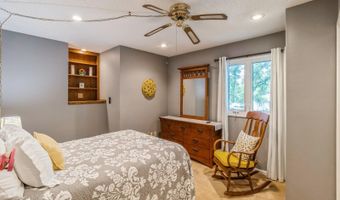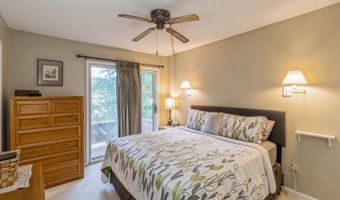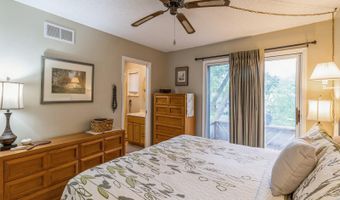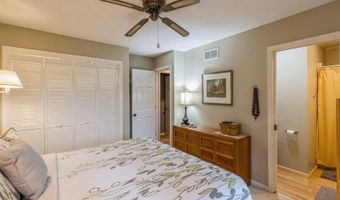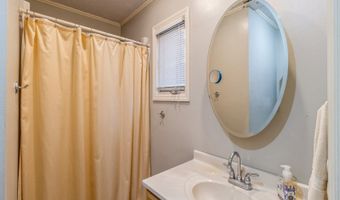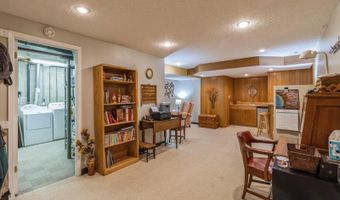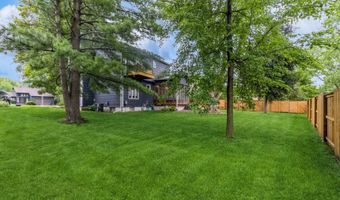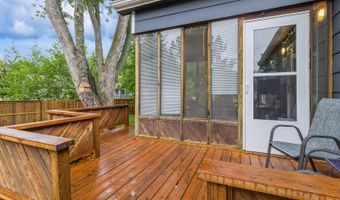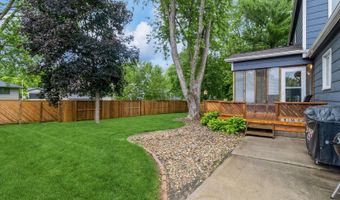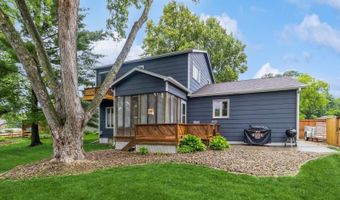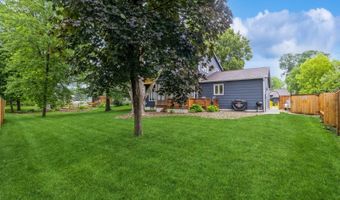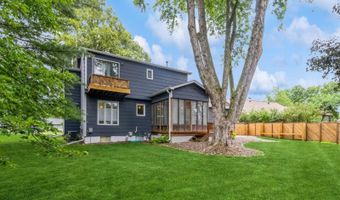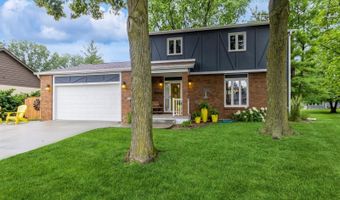3411 Madison Ct Ames, IA 50010
Snapshot
Description
Tucked away on a quiet cul-de-sac in the highly desirable Park View Heights neighborhood, this spacious two-story home offers a welcoming blend of comfort, style, and functionality. Ideally located near schools and everyday conveniences, it provides a lifestyle of ease and connection. The main level features gleaming hardwood floors throughout the living and dining rooms, with a cozy woodburning fireplace adding warmth and charm. The updated kitchen, complete with quartz countertops, flows into an informal dining space and an inviting great room--perfect for gatherings and daily living. Step outside to a screened-in deck that overlooks the expansive backyard, offering a peaceful retreat or an ideal spot to entertain. Upstairs, you'll find four bedrooms, including a primary suite with a private 3/4 bath, plus a full hallway bath for added convenience. The finished lower level adds even more living space with a family room, a second fireplace, and a wet bar--ideal for game nights or relaxing evenings. An oversized, insulated two-car garage with epoxy floors provides room for vehicles and all your outdoor hobbies. With recent updates to the roof, windows, and driveway, this move-in ready home is the one you've been waiting for. Don't miss your chance--schedule your showing today!
More Details
Features
History
| Date | Event | Price | $/Sqft | Source |
|---|---|---|---|---|
| Listed For Sale | $379,000 | $212 | Friedrich Iowa Realty |
Taxes
| Year | Annual Amount | Description |
|---|---|---|
| $4,854 |
Nearby Schools
Elementary School Fellows Elementary School | 0.9 miles away | KG - 05 | |
High School Ames High School | 1.1 miles away | 09 - 12 | |
Kindergarten Northwood Pre - School | 0.9 miles away | PK - KG |
