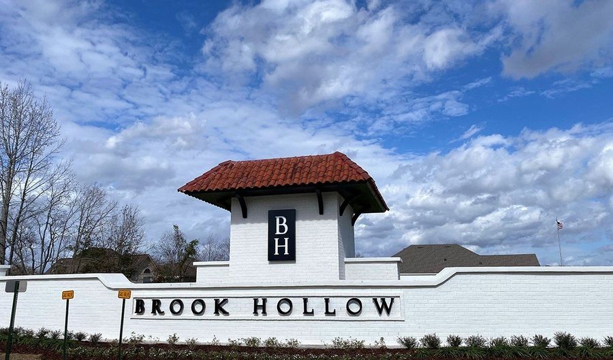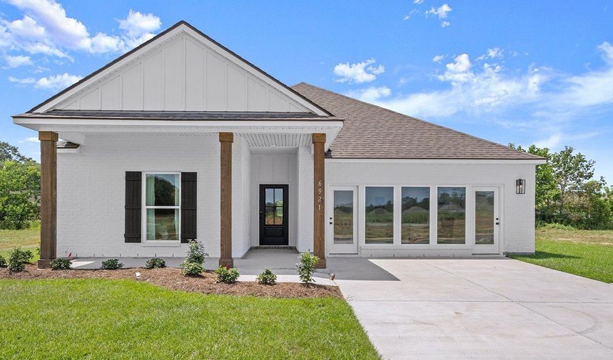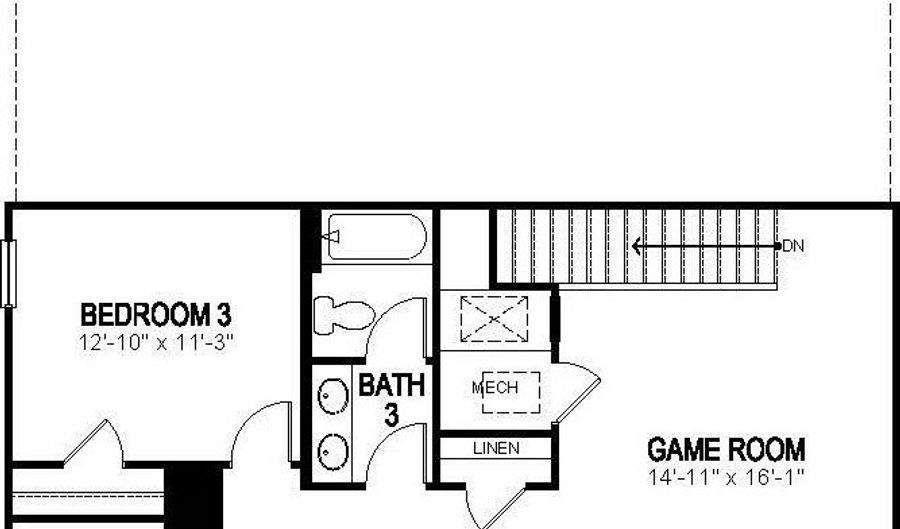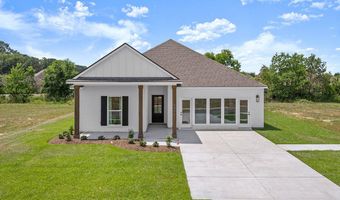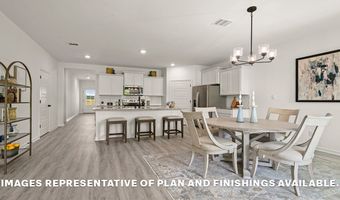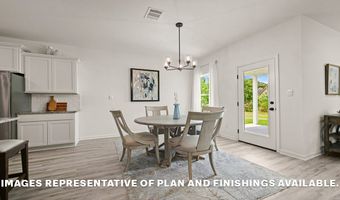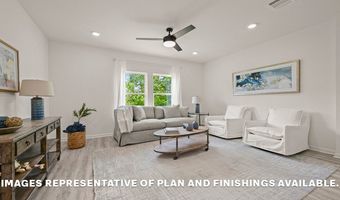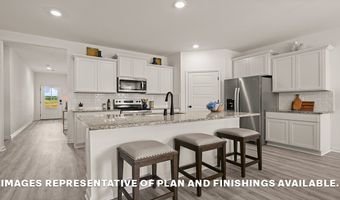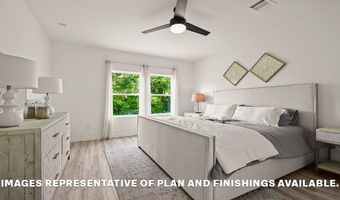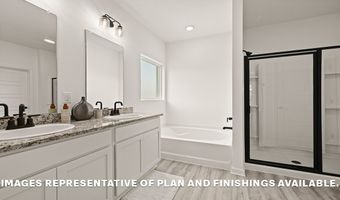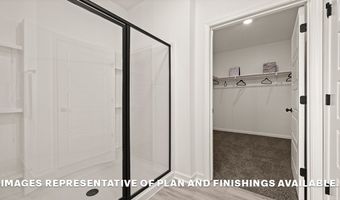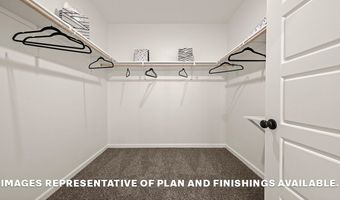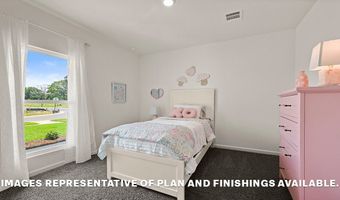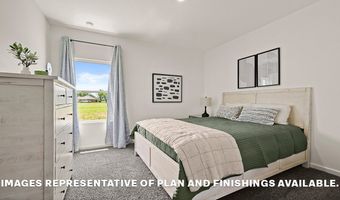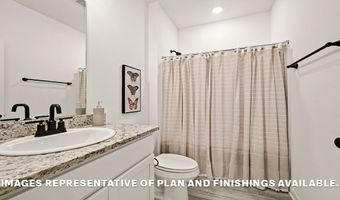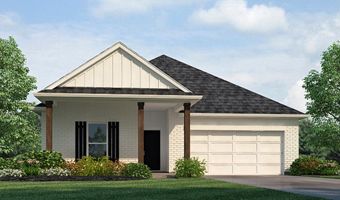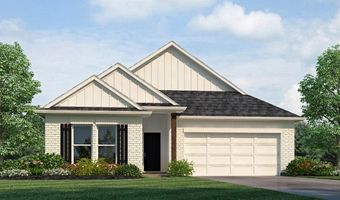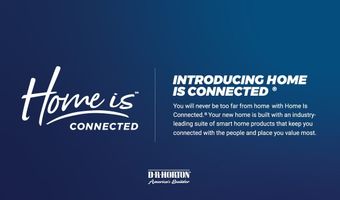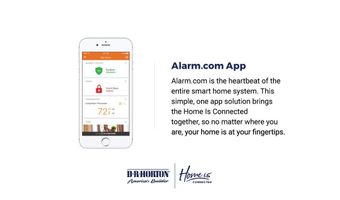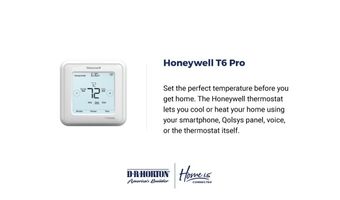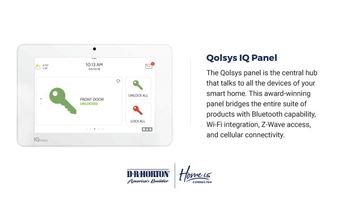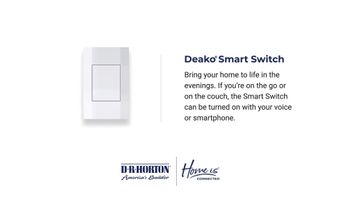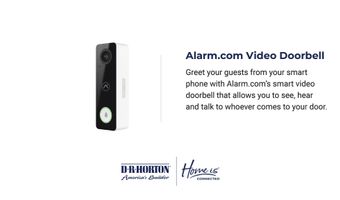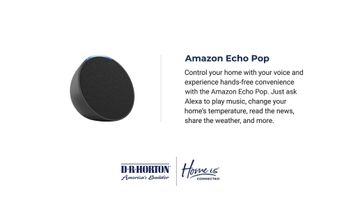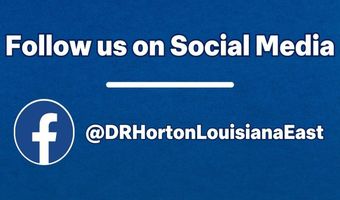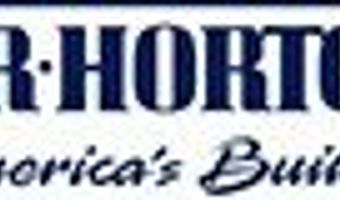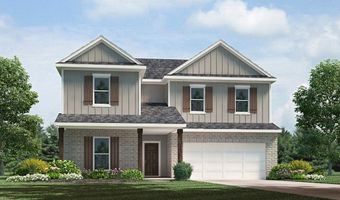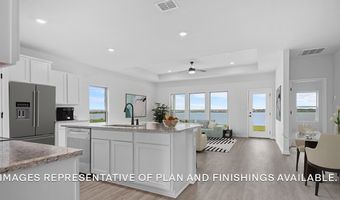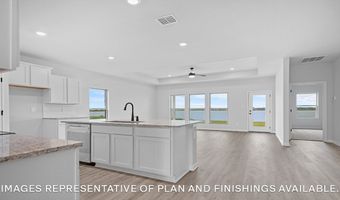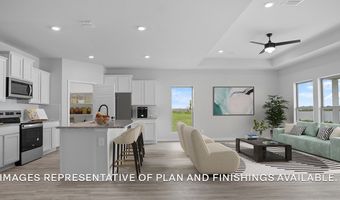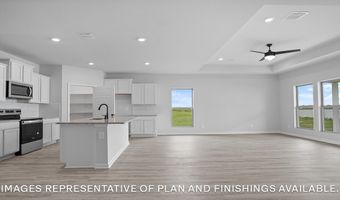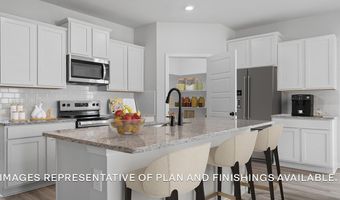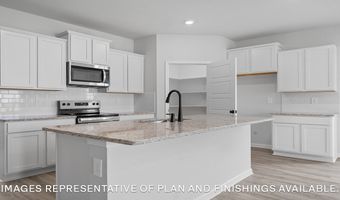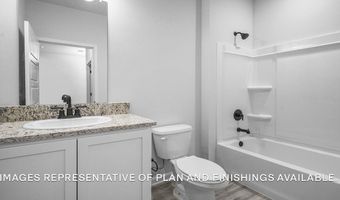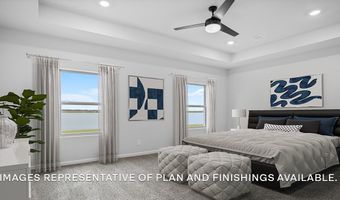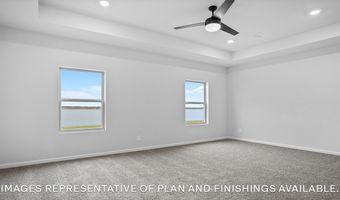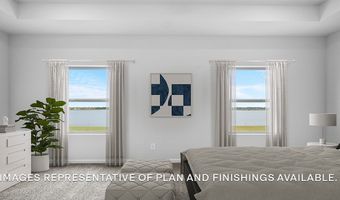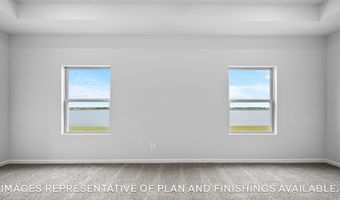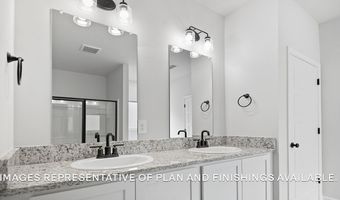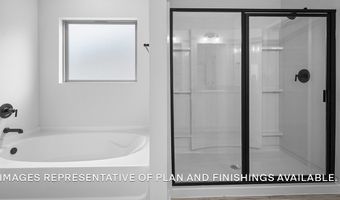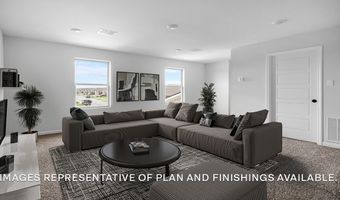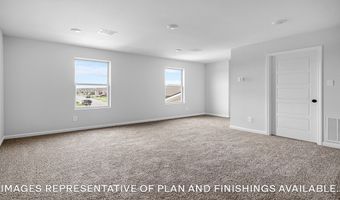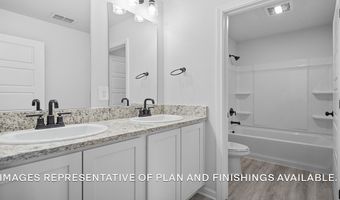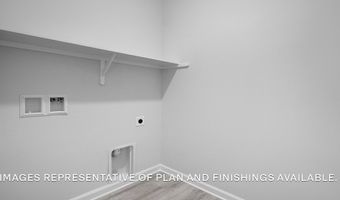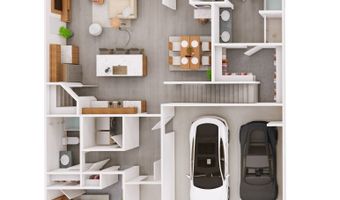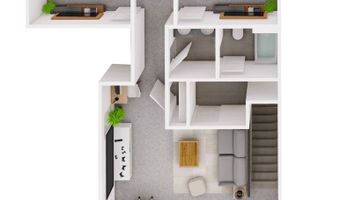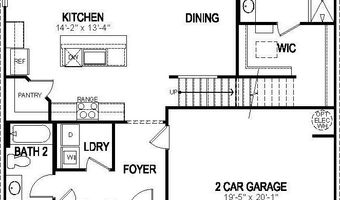3410 Chien St Zachary, LA 70791
Snapshot
Description
Find your home with our Ozark floorplan in Brook Hollow, a new home community in Zachary. With 2,484 sq. ft., youll have the perfect amount of space in this 4-bedroom, 3-bath layout. This home also has a study, a game room, and a 2-car garage. As you enter the home, you will immediately recognize every detail has been carefully considered. Continuing through the open-concept living area, you will find the living room, kitchen, and dining room. The transition between each room allows for unity and privacy. With smart home technology integrated into every D.R. Horton home, you can control every aspect of your living space with ease. The kitchen offers shaker-style cabinets, and gooseneck pulldown faucets in the kitchens. The chef in your family will also enjoy the stainless-steel Whirlpool appliances, gas range, microwave hood, dishwasher, single basin under-mount sink. and 3 cm granite throughout. The primary bedroom is conveniently situated on the first floor. Not only does this bedroom offer ample room, but it also boasts a sitting area. The highlight is the walk-in closet, providing you with plenty of storage space for all your belongings. It also contains a double vanity shower/tub combo, and a separate toilet. There are two additional bedrooms and a great room on the second floor. Both bedrooms have large closets and share a full bathroom with a shower/tub combo. A guest bedroom is also located on the first floor near another full bathroom. Want to learn more about the Ozark floorplan? Contact us today!
More Details
Features
History
| Date | Event | Price | $/Sqft | Source |
|---|---|---|---|---|
| Listed For Sale | $357,900 | $144 | Louisiana East |
Nearby Schools
Elementary School Northwestern Elementary School | 0.8 miles away | PK - 01 | |
Middle School Northwestern Middle School | 1.2 miles away | 06 - 08 | |
High School Zachary High School | 1.3 miles away | 08 - 12 |
