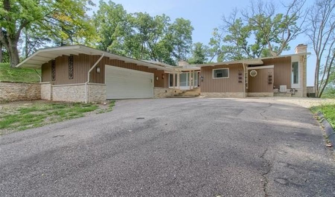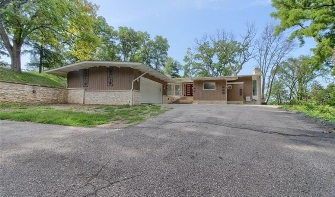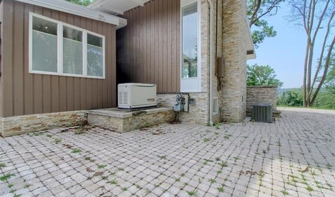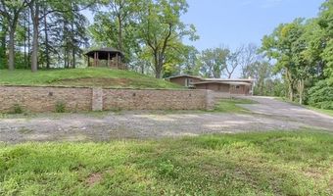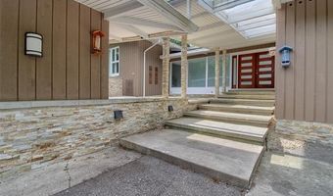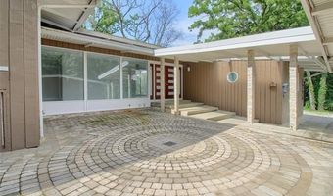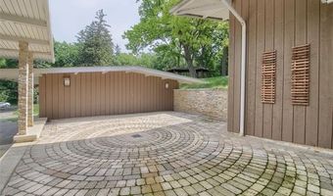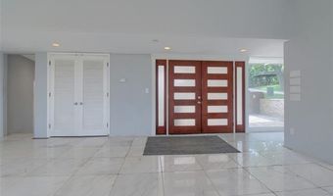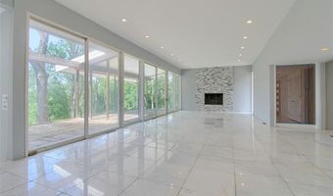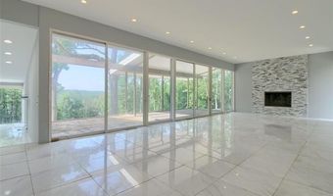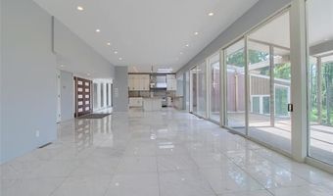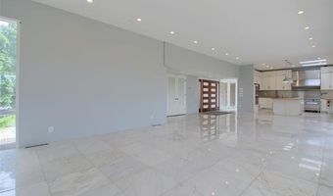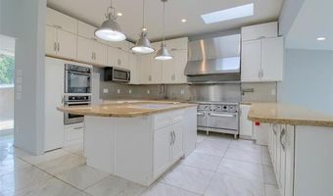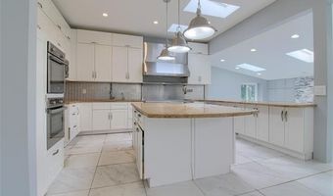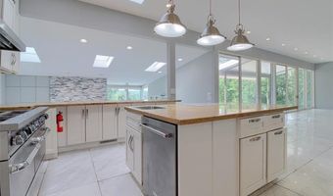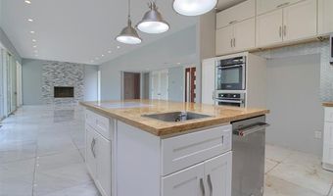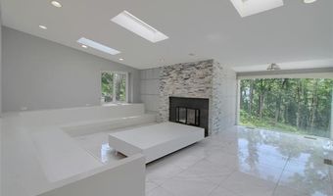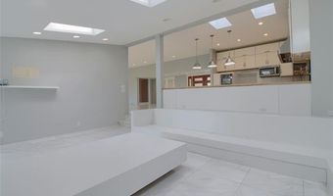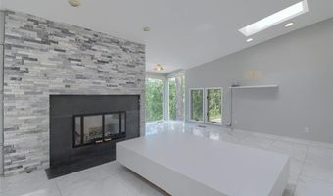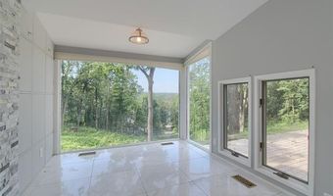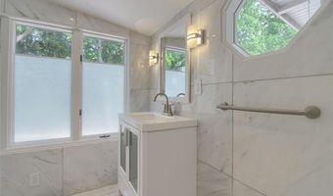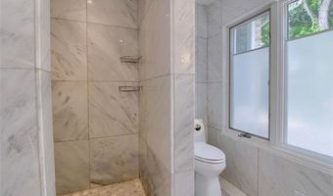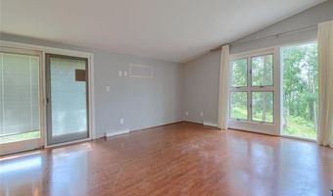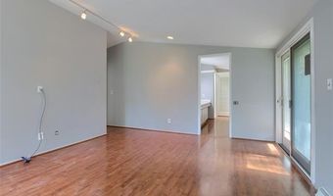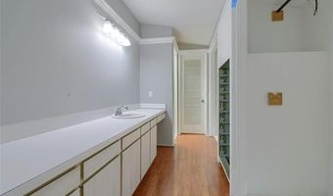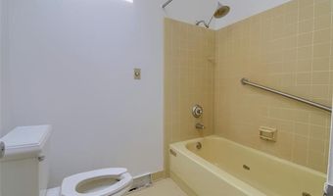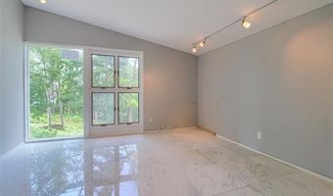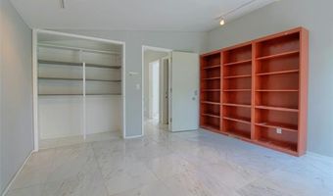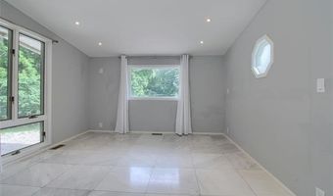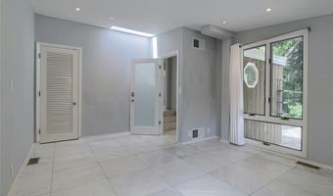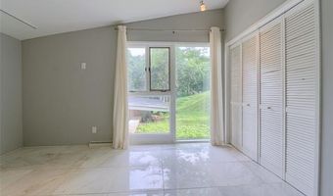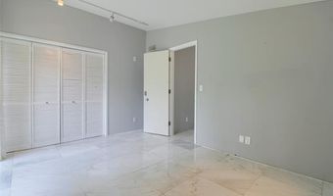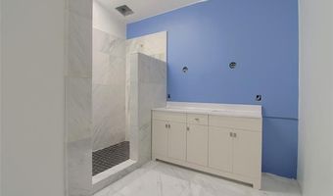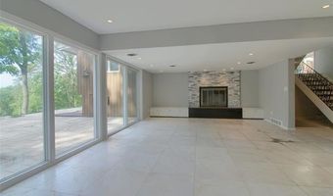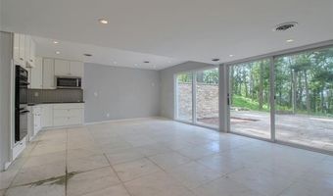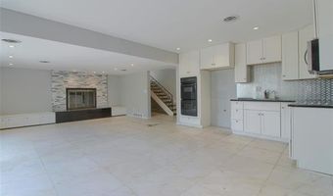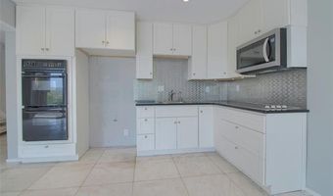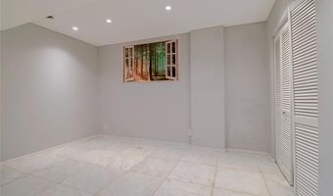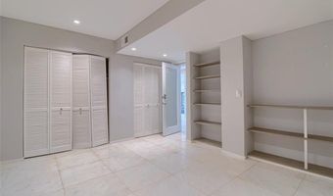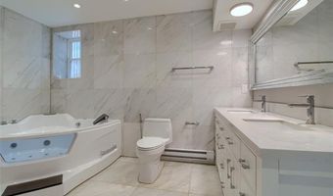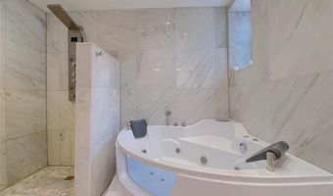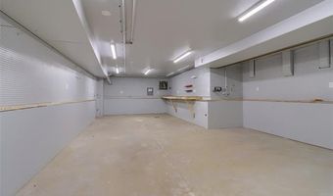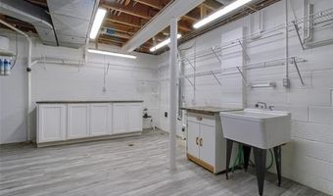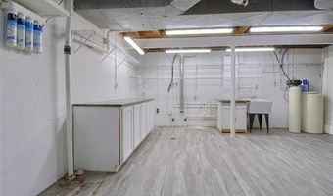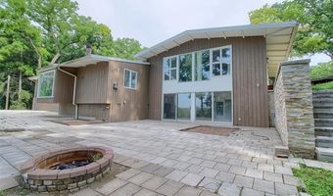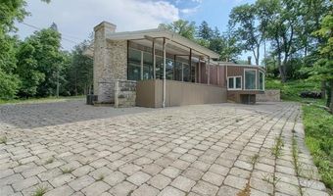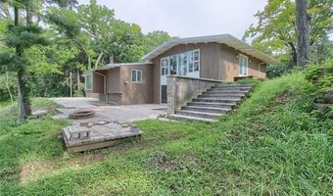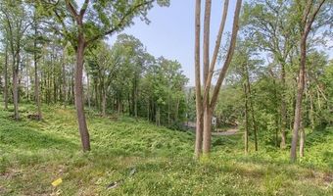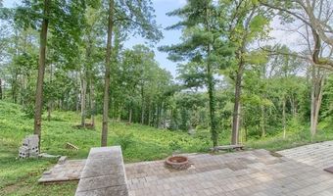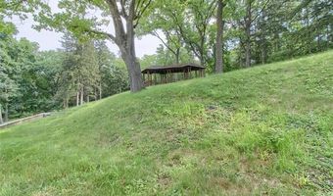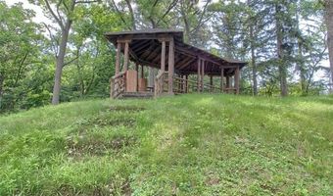341 Corrie Rd Ann Arbor, MI 48105
Snapshot
Description
Diamond in the Rough Mid-Century Modern with Endless Potential in Barton Hills
Discover a rare opportunity to transform this iconic David Osler-designed mid-century modern home in Barton Hills into your dream retreat. Resting on 1.88 picturesque acres, this property once graced the pages of Better Homes & Gardens, and is now waiting for its next chapter.
Key Features
Architectural pedigree: Distinctive quad-level design with signature mid-century details and expansive windows.
Spectacular setting: Breathtaking panoramic views of the river and woods from the porch and generous glass panels.
Spacious living: Brick entry opens to a large, light-filled living room featuring a brick fireplace, flowing into a formal dining area.
Flexible floor plan:
Kitchen with substantial granite island overlooks a cozy family room with built-in seating and gas fireplace.
Upper level hosts three bedrooms and two full baths, including a master suite with a wall of built-in closets and ample storage.
Lower level recreation room with fireplace walks out to an inviting brick patio—perfect for entertaining or relaxing.
Natural privacy: Sloping site surrounded by mature woods, ensuring privacy and a peaceful escape.
Investment & Renovation Potential
Needs TLC: While the home’s architectural bones are extraordinary, it awaits updates and restoration to bring it back to its original glory.
Customization: Plenty of opportunities to modernize, reimagine living spaces, and add personal touches while preserving its unique character.
Exceptional value: With strong historic and architectural appeal, thoughtful renovations will instantly elevate both lifestyle and investment potential.
This is a diamond in the rough — an architecturally significant mid-century modern just waiting for someone with vision to revive its legacy. Embrace the challenge and enjoy the reward: a one-of-a-kind home in Barton Hills where your creativity and effort will truly shine.
More Details
Features
History
| Date | Event | Price | $/Sqft | Source |
|---|---|---|---|---|
| Listed For Sale | $1,275,000 | $452 | National Realty Centers, Inc |
Taxes
| Year | Annual Amount | Description |
|---|---|---|
| $23,942 |
Nearby Schools
Elementary School Wines Elementary School | 1.3 miles away | KG - 05 | |
Middle School Forsythe Middle School | 1.5 miles away | 06 - 08 | |
High School Skyline High School | 1.3 miles away | 09 - 09 |
