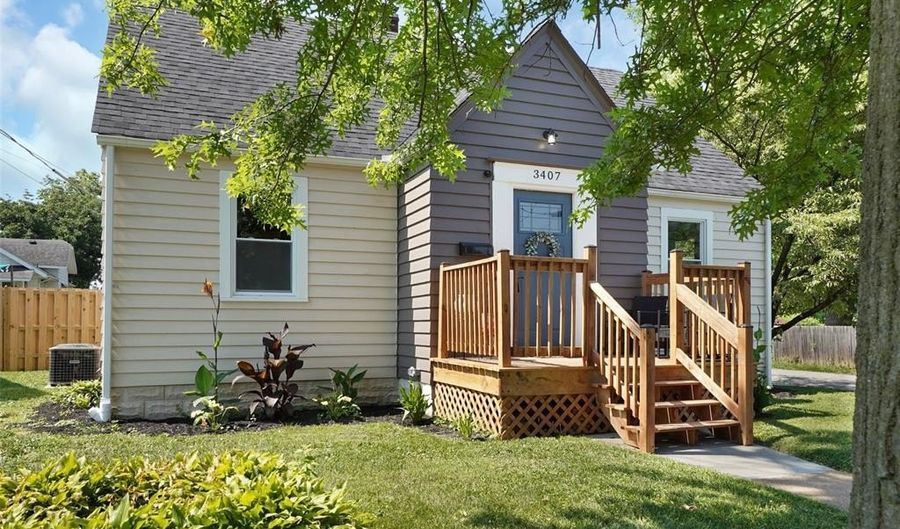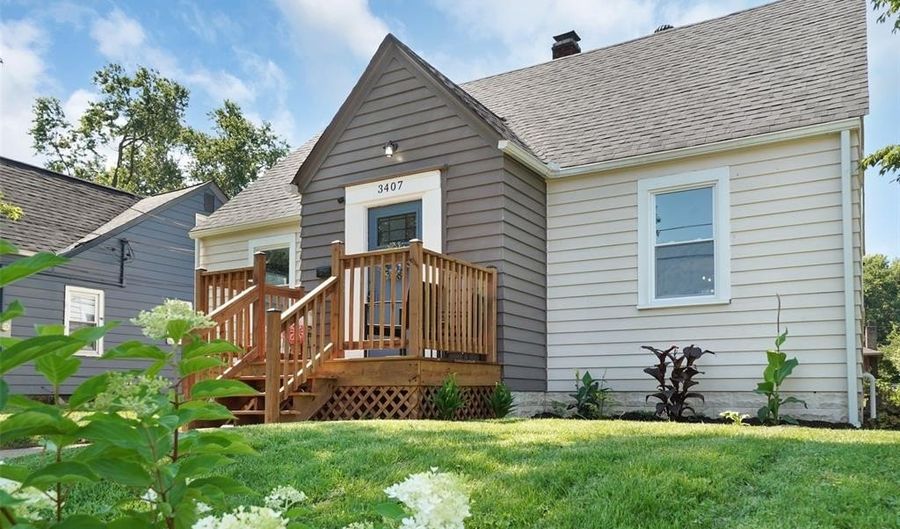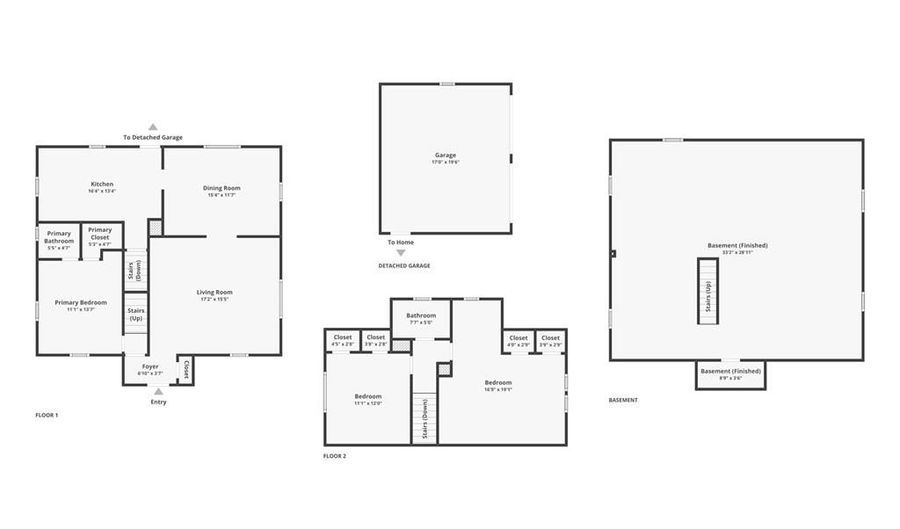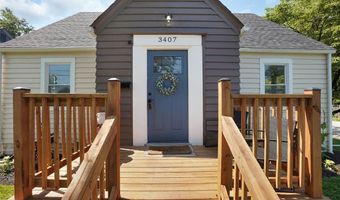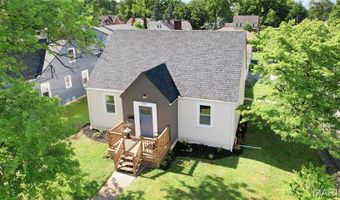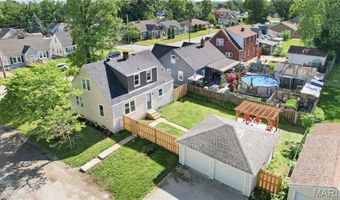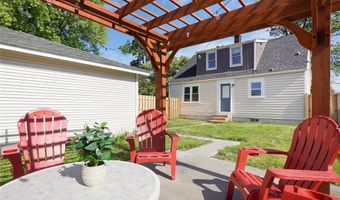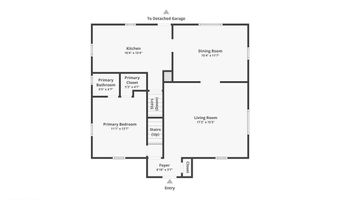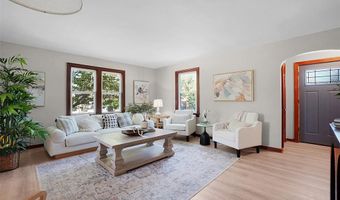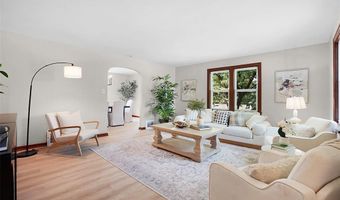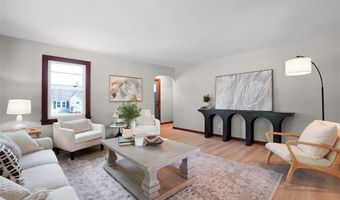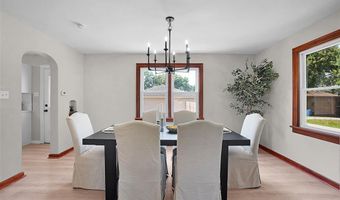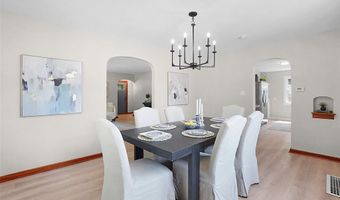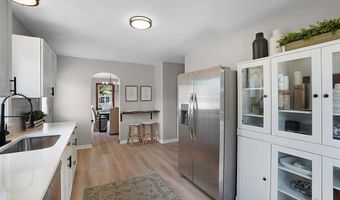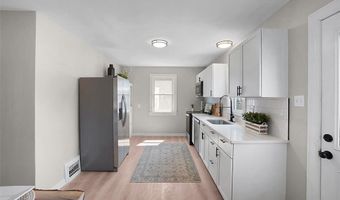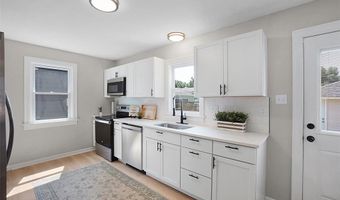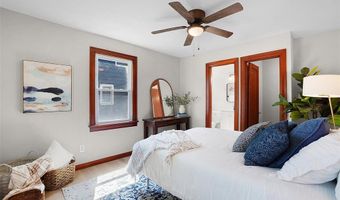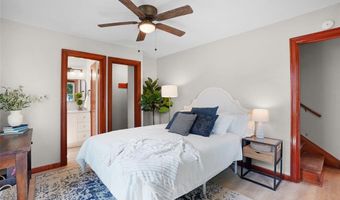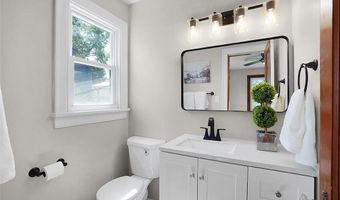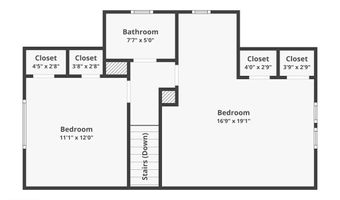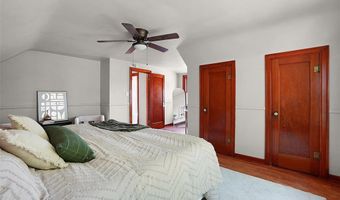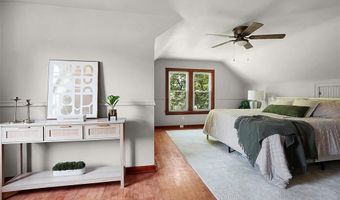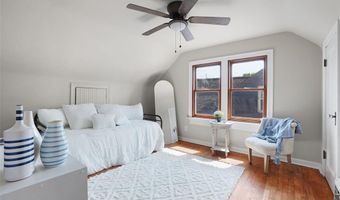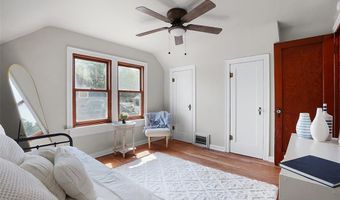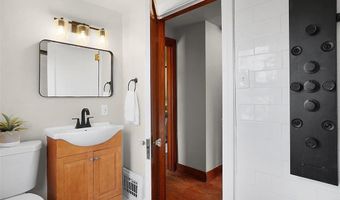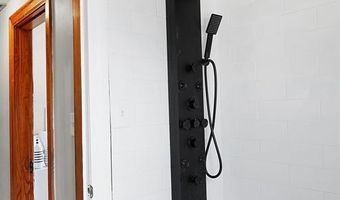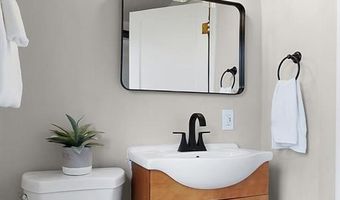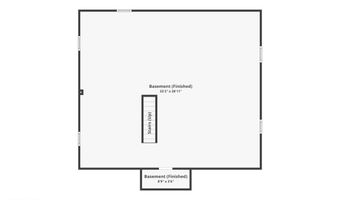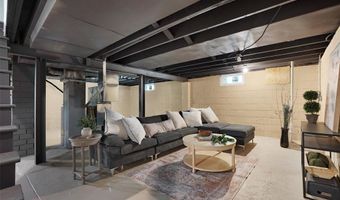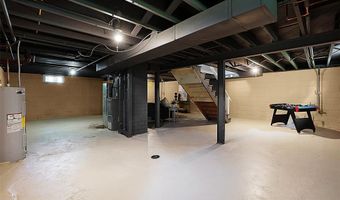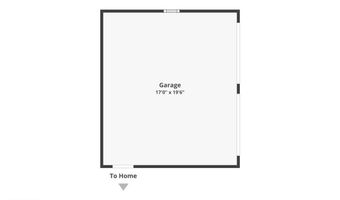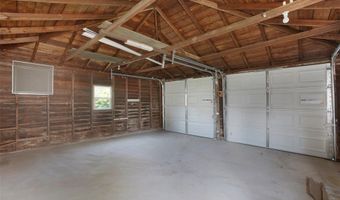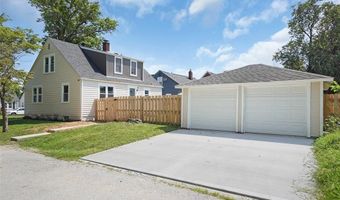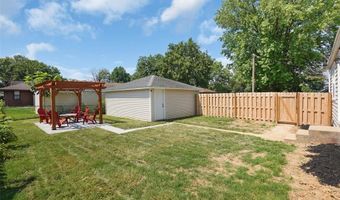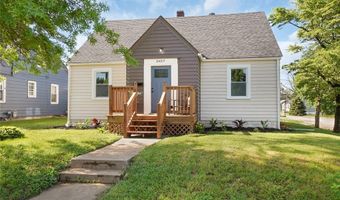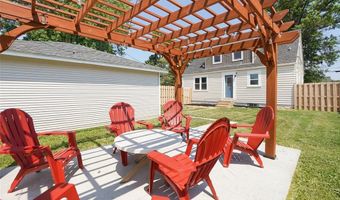3407 Lincoln St Alton, IL 62002
Snapshot
Description
Pack up the moving truck & grab the family! This gorgeous move-in-ready home is fully renovated inside & out, top to bottom! New roof. New siding on the back facade's upper story. New paint/varnish on every interior & exterior wall/trim. New sump pump & kitchen stack. Lots of new windows. New lighting. New concrete, including sidewalks, 15X10 pergola, driveway & in garage. Professionally waterproofed basement. New front porch. Landscaped w/ flowering/colorful perennials. Just as the outside, the inside will not disappoint! Traditional charm, charm, charm meets 2025! The main level features seamless luxury vinyl plank flooring throughout, a completely redesigned kitchen for added storage & functionality, lovely formal dining room, gigantic living room & bedroom w/ en suite half bath. Spectacular kitchen with quartz countertops, live edge wood bar, decorative pantry cabinet w/ glass doors & everything brand new! Upstairs, you'll find 2 generously-sized bedrooms & a full bathroom awaiting your move-in. The basement is semi-finished with professionally-selected colors of Drylok on the walls & paint on ceiling & floors. Our *favorite features* are the HUGE ROOMS, arched entryways, original woodwork, kitchen pantry with glass doors to showcase your most beautiful things, dining room chandelier, main level primary bedroom with an even larger upper level bedroom, live edge wood bar in kitchen & just being in Alton, IL w/ all its best-kept-secret amenities!
More Details
Features
History
| Date | Event | Price | $/Sqft | Source |
|---|---|---|---|---|
| Listed For Sale | $200,000 | $83 | Worth Clark Realty |
Taxes
| Year | Annual Amount | Description |
|---|---|---|
| 2023 | $2,070 |
Nearby Schools
Elementary School East Elementary School | 1 miles away | KG - 05 | |
Middle School Alton Middle School | 1.3 miles away | 06 - 08 | |
Elementary & Middle School Motivational Achievemnt Center | 1.4 miles away | KG - 08 |
