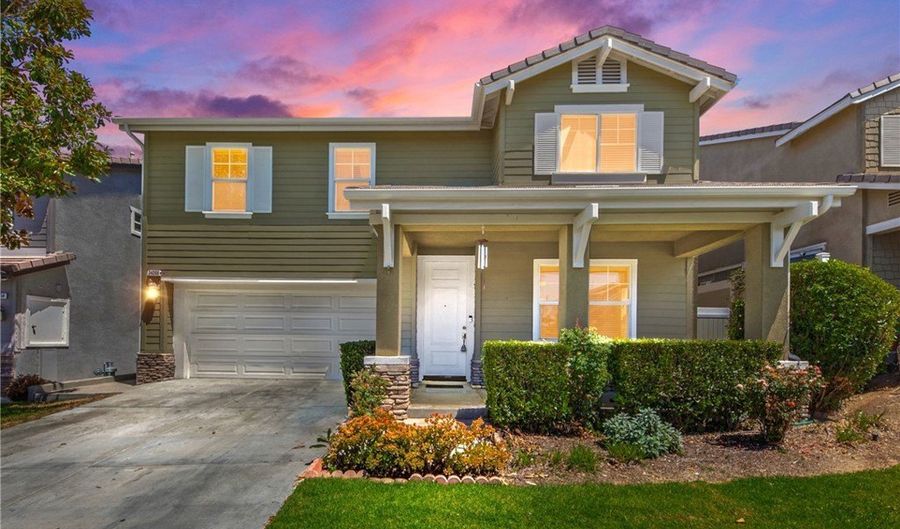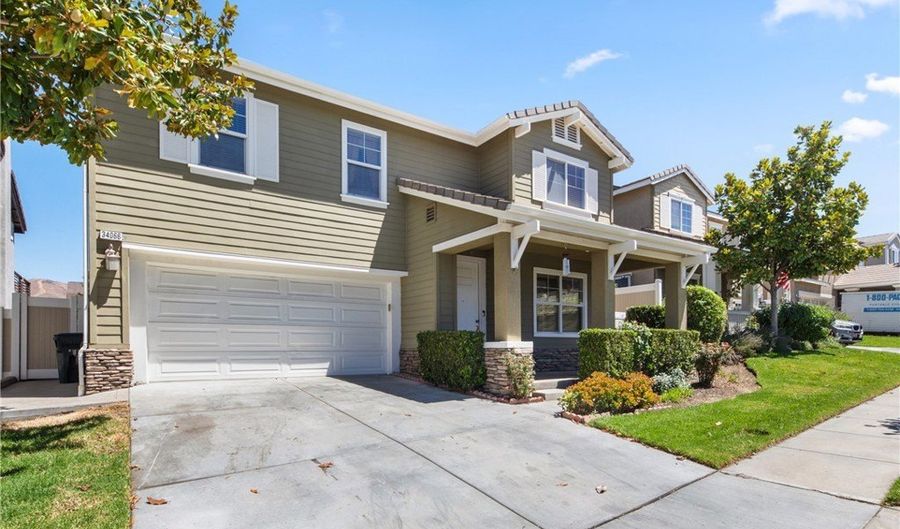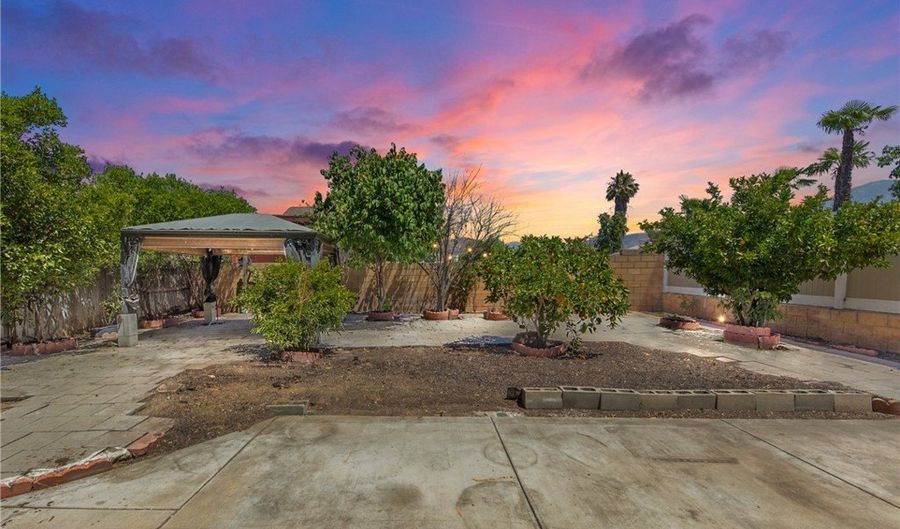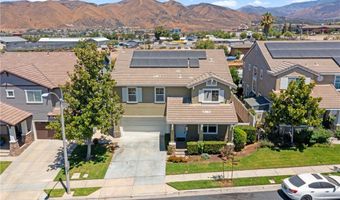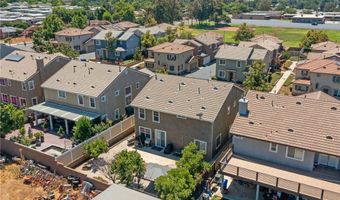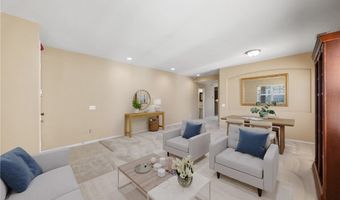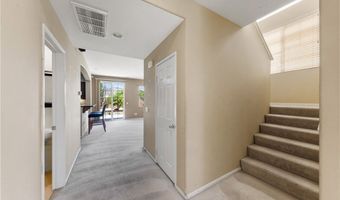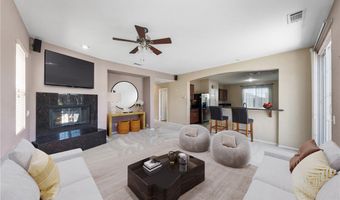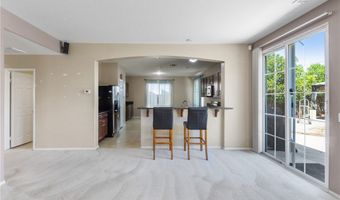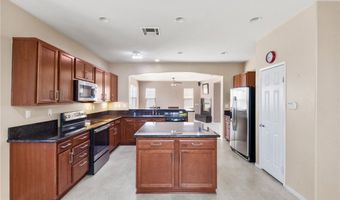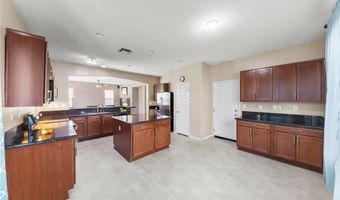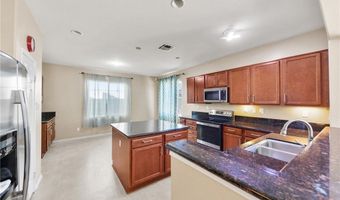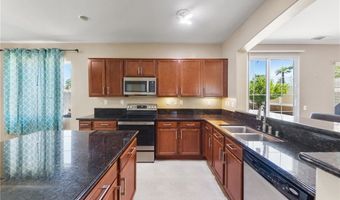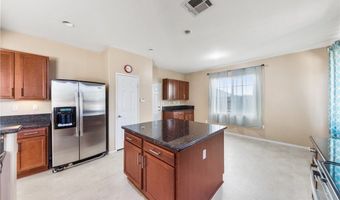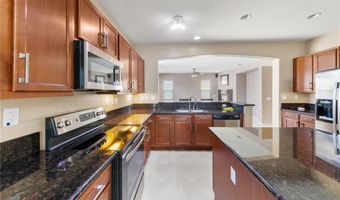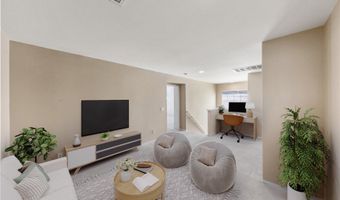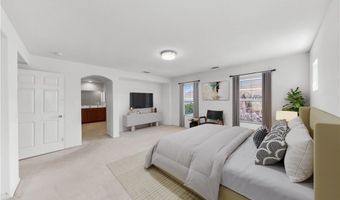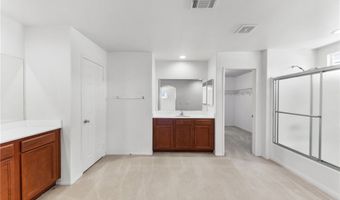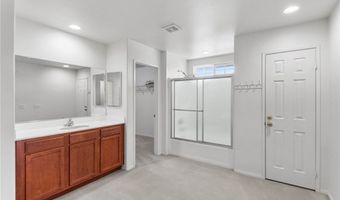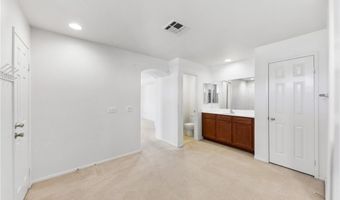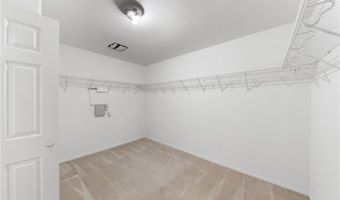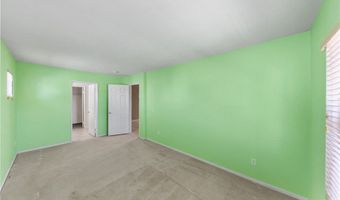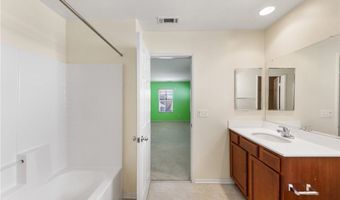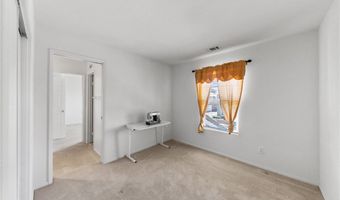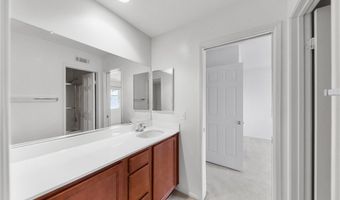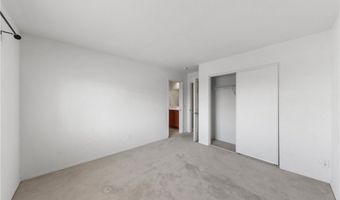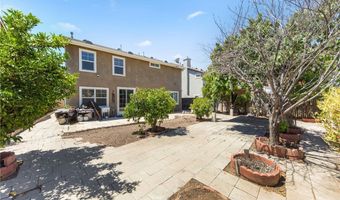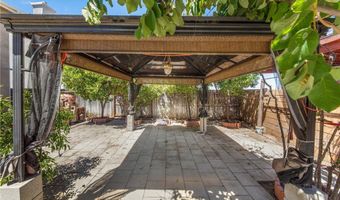Iris Gardens gated community of Yucaipa, where comfort and convenience come together. This spacious 4-bedroom, 3.5-bathroom home offers 2,699 square feet of thoughtfully designed living space—perfect for family living and entertaining. The open-concept floor plan flows effortlessly from the family room—with its cozy fireplace—to the large, updated kitchen featuring a center island, walk-in pantry and modern cabinetry. It’s the perfect setup for both quiet evenings at home and lively get-togethers. Upstairs, you’ll find a generous loft and a smart bedroom layout, including Jack-and-Jill bedrooms with a shared bath and a spacious primary suite. The primary bedroom is a true retreat, complete with a walk-in closet and a luxurious en-suite bathroom featuring a soaking tub, walk-in shower, dual sinks, and a private toilet room. A separate laundry room with storage cabinets makes chores a breeze. With solar, using your dual A/C system becomes a little less stressful. The backyard is low-maintenance and ready for fun and also full of opportunity to create your personal oasis. Living in Iris Gardens means you’ll enjoy resort-style amenities, including a sparkling pool and spa, a kids’ play area, a clubhouse, and a fitness center—all within your secure, gated neighborhood. You’re also just minutes from local parks, schools, shopping, and the 10 freeway for an easy community. Solar is to be assumed by the Buyer but with the right offer the seller will consider payoff.


